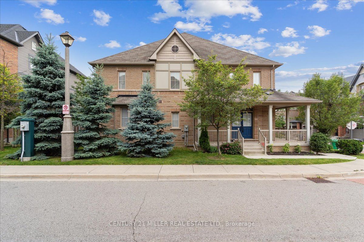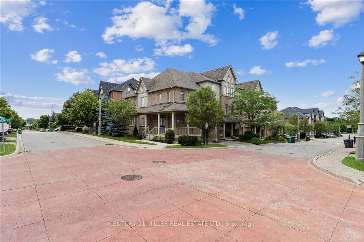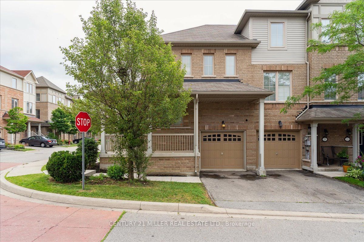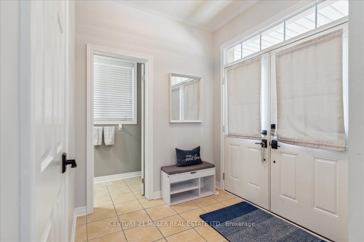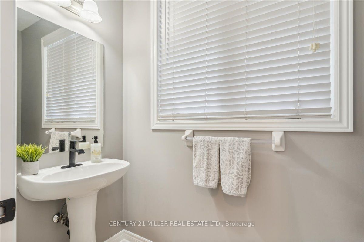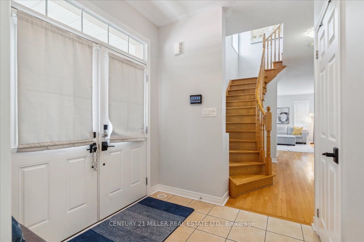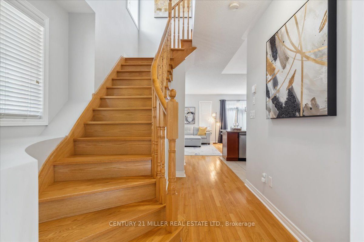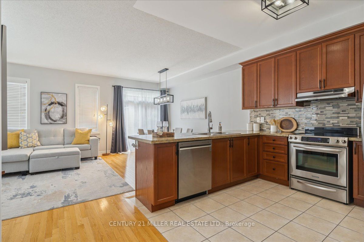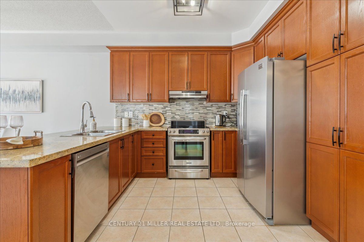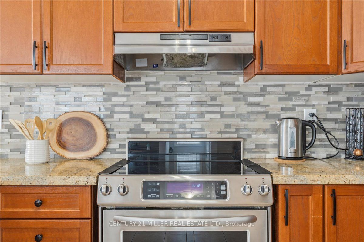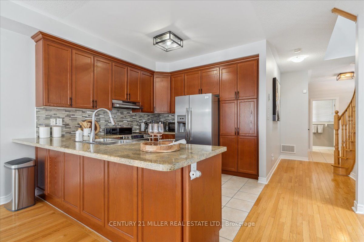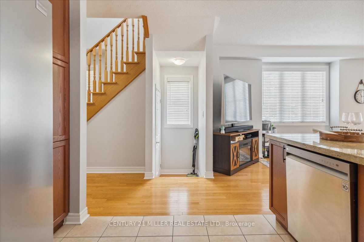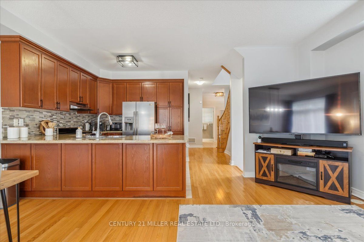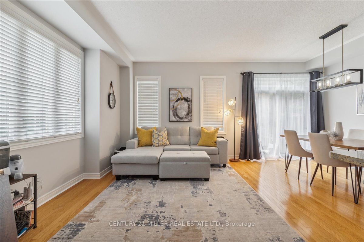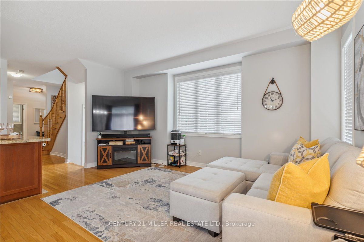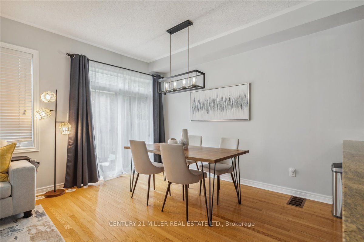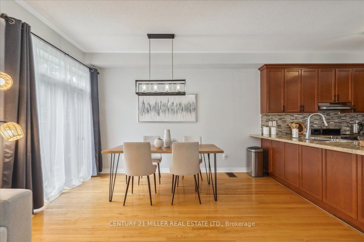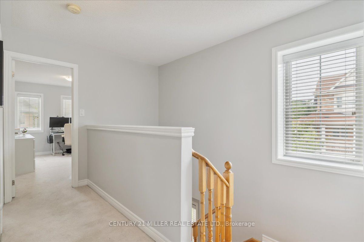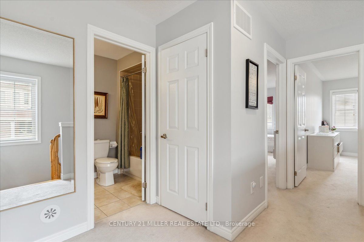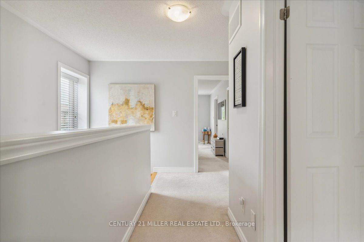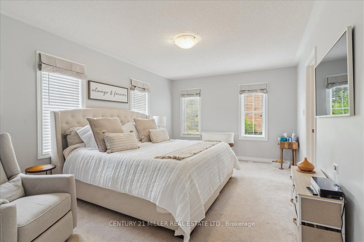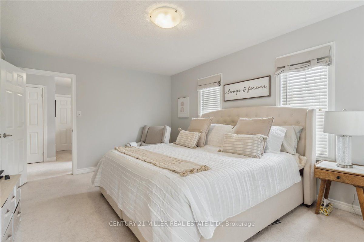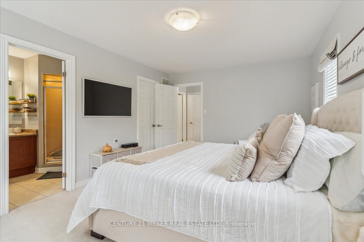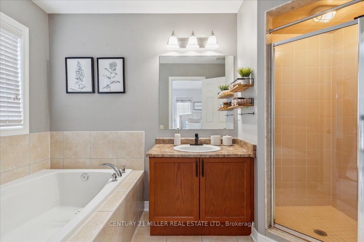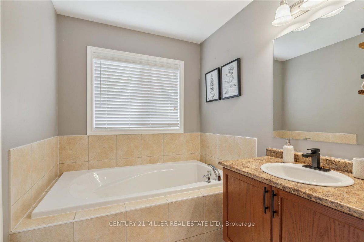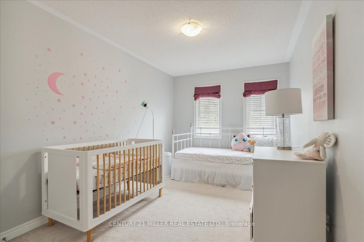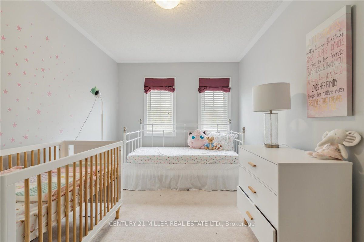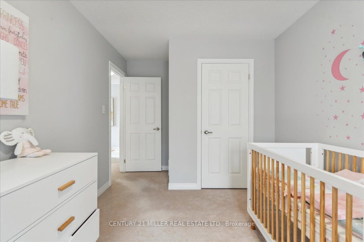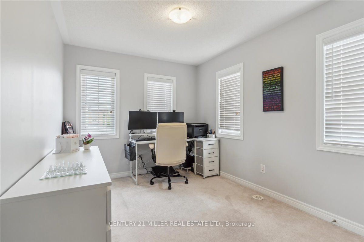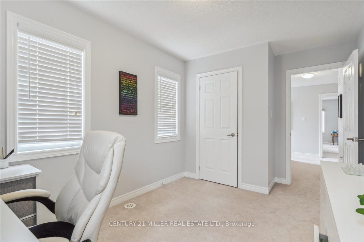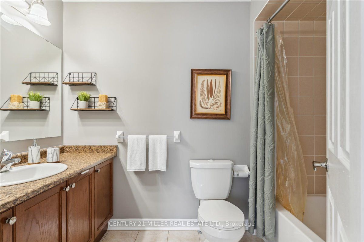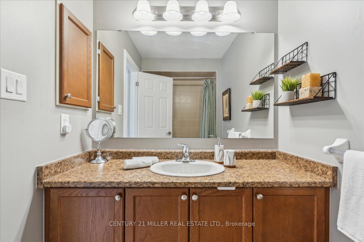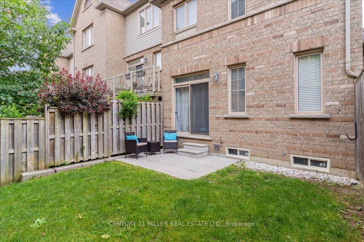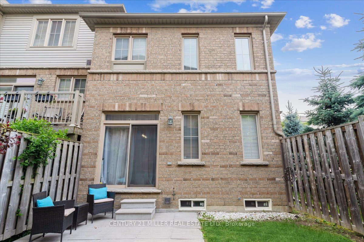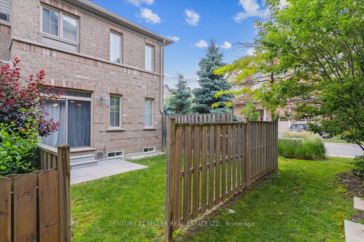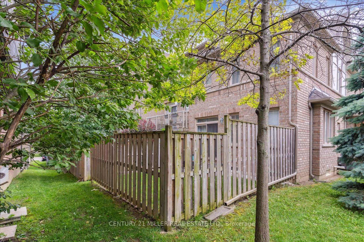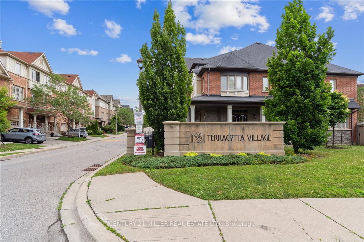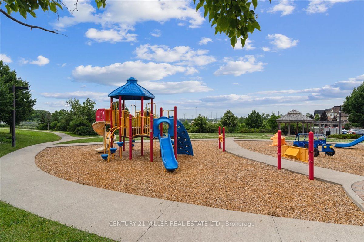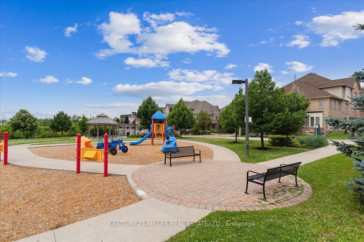Listing History
Unit Highlights
Maintenance Fees
Utility Type
- Air Conditioning
- Central Air
- Heat Source
- Gas
- Heating
- Forced Air
Room Dimensions
About this Listing
Gorgeous End-unit Townhouse in an Impeccable, Well-cared for Complex. Bright and Elegant Home with Ceramic and Hardwood Floors and 9' Ceilings on Main Level with a beautiful Open Concept Kitchen with Granite Counters, Glass and Stone Backsplash, Plenty of Cupboards and a Pantry and Breakfast Bar. Spacious Family Room with Large Windows opens to the Dining Area and to a very Private Backyard. Hardwood Stairs that lead you to the Second Level to a Large Master Retreat with Walk-in Closet and Organizers and a Spacious 4 piece bath with Soak-in Tub and Separate Shower. Two more bedrooms and a Second 4 pc. Bath complete this Level.
ExtrasMaintenance includes:Landscaping and Grass cutting including backyard, Snow removal, Storm Sewer, Major repairs to building exterior including Roof, Windows, Caulking, Pest Control Services.
century 21 miller real estate ltd.MLS® #W9406220
Amenities
Explore Neighbourhood
Similar Listings
Demographics
Based on the dissemination area as defined by Statistics Canada. A dissemination area contains, on average, approximately 200 – 400 households.
Price Trends
Building Trends At Terracotta Village
Days on Strata
List vs Selling Price
Offer Competition
Turnover of Units
Property Value
Price Ranking
Sold Units
Rented Units
Best Value Rank
Appreciation Rank
Rental Yield
High Demand
Transaction Insights at 1-76 Cedar Lake Crescent
| 3 Bed | 3 Bed + Den | |
|---|---|---|
| Price Range | No Data | $785,000 |
| Avg. Cost Per Sqft | No Data | $380 |
| Price Range | No Data | $3,400 |
| Avg. Wait for Unit Availability | 43 Days | 72 Days |
| Avg. Wait for Unit Availability | 312 Days | 689 Days |
| Ratio of Units in Building | 64% | 37% |
Transactions vs Inventory
Total number of units listed and sold in Bram West
