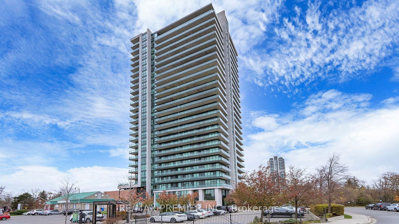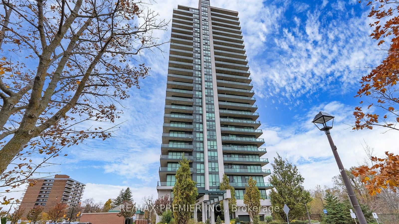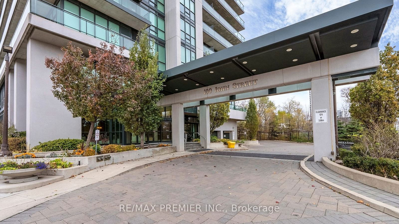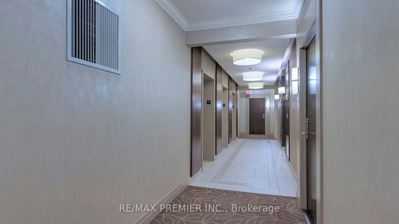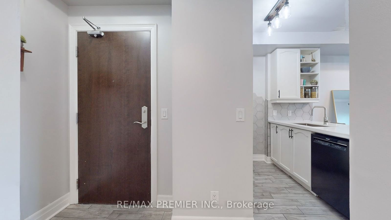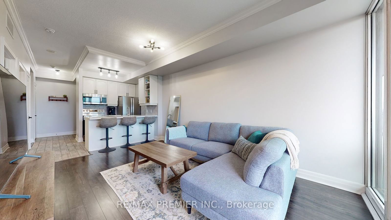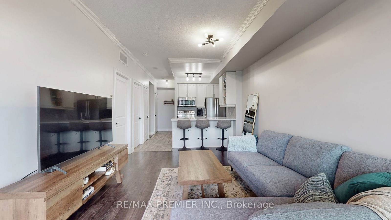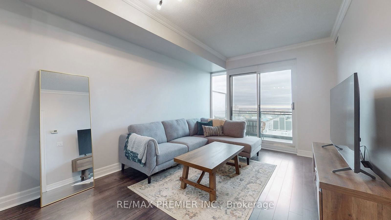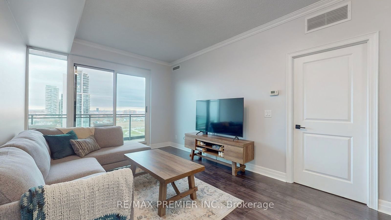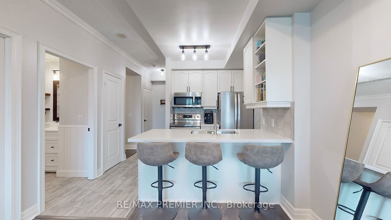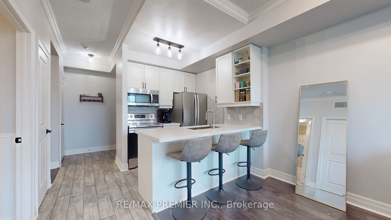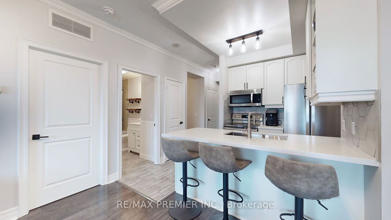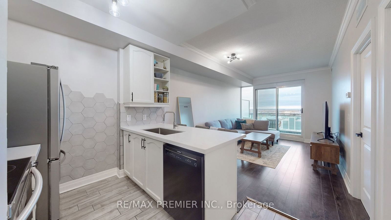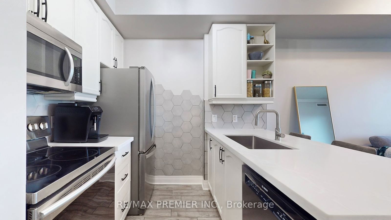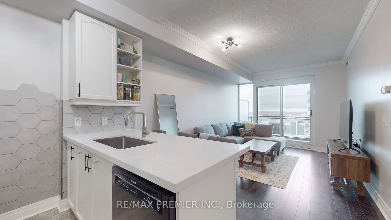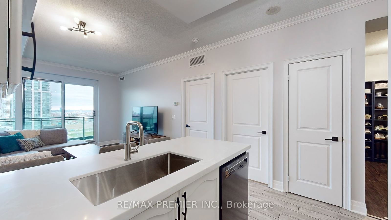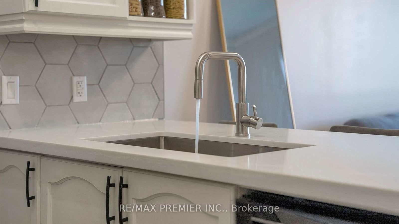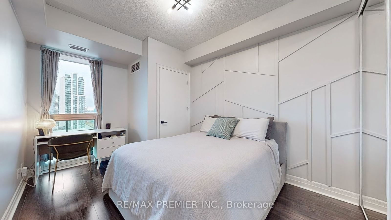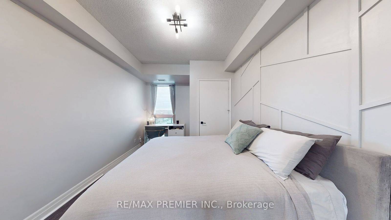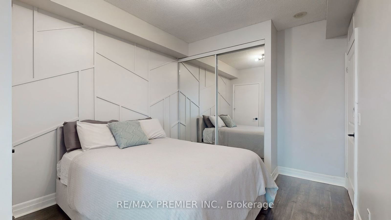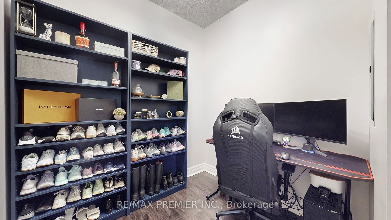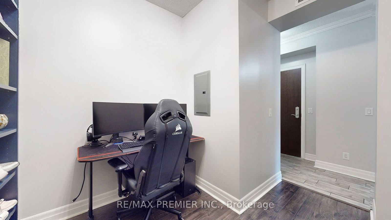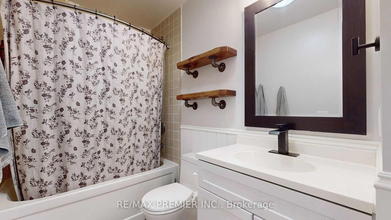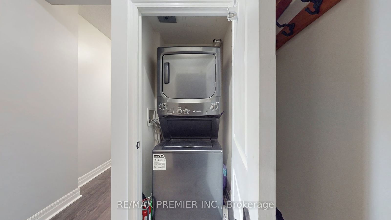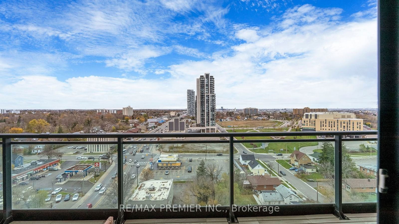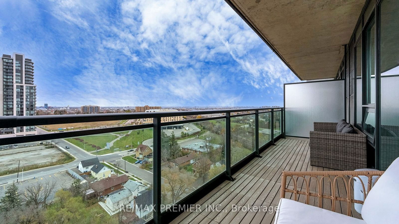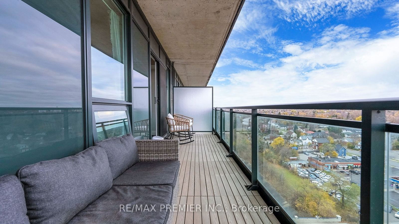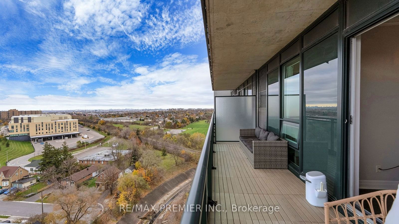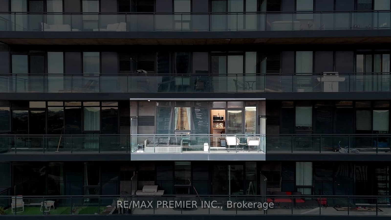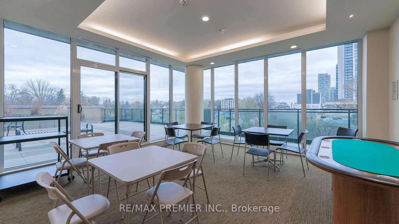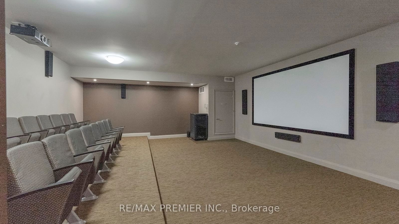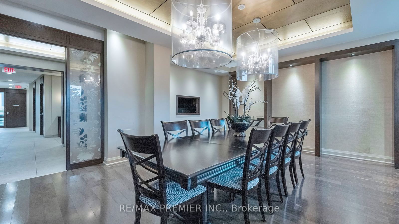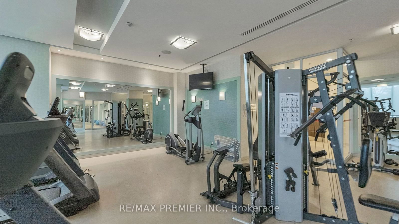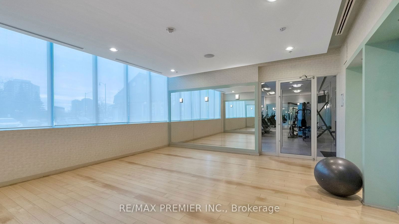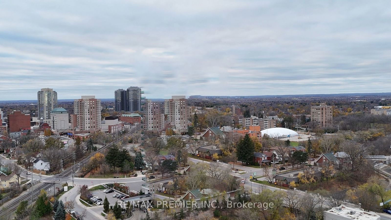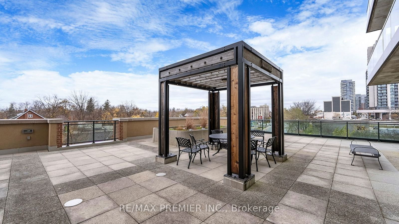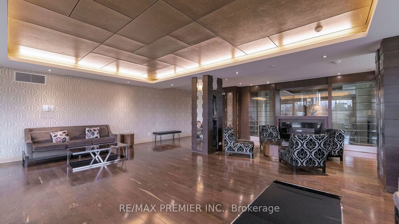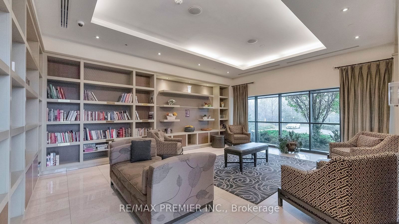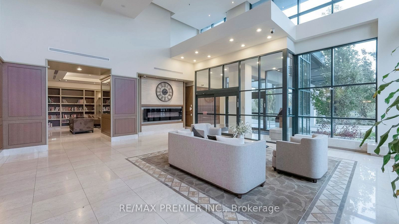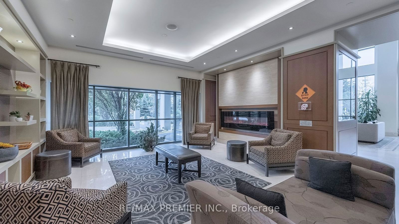1309 - 100 John St
Listing History
Unit Highlights
Maintenance Fees
Utility Type
- Air Conditioning
- Central Air
- Heat Source
- No Data
- Heating
- Forced Air
Room Dimensions
About this Listing
Welcome to Park Place condo at 100 John St #1309 in central downtown Brampton. Incredible updated unit with functional floor plan consisting of 632 sq ft (PER MPAC) + large balcony w/ breathtaking South East views of the Toronto Skyline Suite is freshly painted and comes equipped with updated flooring throughout (2020), 9 ft ceilings & crown molding. Kitchen features brand new counter tops (2024), stainless steel appliances (black d/w), updated ceramic floors & breakfast bar. Spacious bedroom features large window w/ east views & double closet with added storage. Den is large enough to use as an office or guest bedroom. 4 pc washroom w/ updated flooring, vanity & fixed shelving. Building is well maintained with lovely grounds & concierge. Amenities include party room, movie room, gym, wine locker, rooftop patio & more. This is a great unit for first time buyers, couples or downsizers! Top notch location as you can walk to the GO train, public transit, farmers market, rose theatre, YMCA, Gage park, library, Etobicoke creek trails, tons of restaurants, salons, barbers and so much more. Downtown Brampton offers lots of festivities throughout the years including skating, concerts, lovely Christmas light displays & more. Come and be a part of this great community.
ExtrasParking located at B#6 (owned) / Locker is A#110 (owned)/ Wine locker is 131
re/max premier inc.MLS® #W10430180
Amenities
Explore Neighbourhood
Similar Listings
Demographics
Based on the dissemination area as defined by Statistics Canada. A dissemination area contains, on average, approximately 200 – 400 households.
Price Trends
Maintenance Fees
Building Trends At The Park Place Condos
Days on Strata
List vs Selling Price
Offer Competition
Turnover of Units
Property Value
Price Ranking
Sold Units
Rented Units
Best Value Rank
Appreciation Rank
Rental Yield
High Demand
Transaction Insights at 100 John Street
| 1 Bed | 1 Bed + Den | 2 Bed | 2 Bed + Den | 3 Bed | |
|---|---|---|---|---|---|
| Price Range | No Data | No Data | $560,000 - $583,900 | $607,500 - $892,200 | No Data |
| Avg. Cost Per Sqft | No Data | No Data | $664 | $476 | No Data |
| Price Range | $2,100 - $2,400 | $2,200 - $2,450 | $2,400 - $2,800 | No Data | No Data |
| Avg. Wait for Unit Availability | 424 Days | 40 Days | 57 Days | 132 Days | No Data |
| Avg. Wait for Unit Availability | 428 Days | 82 Days | 121 Days | 573 Days | No Data |
| Ratio of Units in Building | 7% | 41% | 37% | 16% | 1% |
Transactions vs Inventory
Total number of units listed and sold in Downtown Brampton
