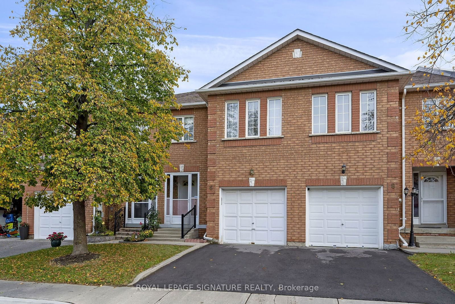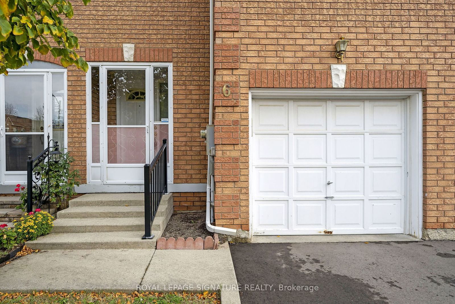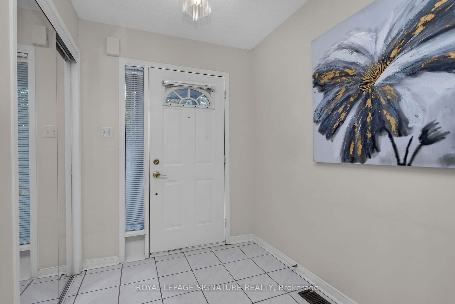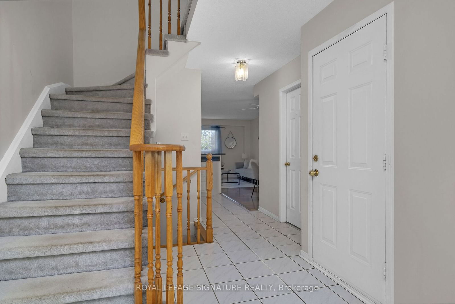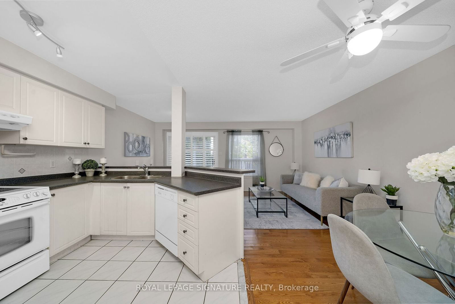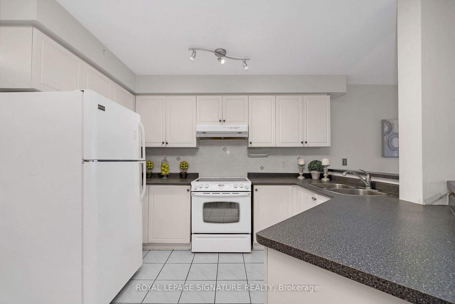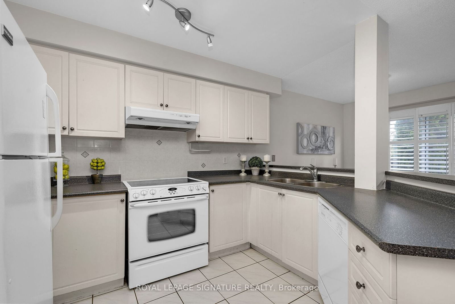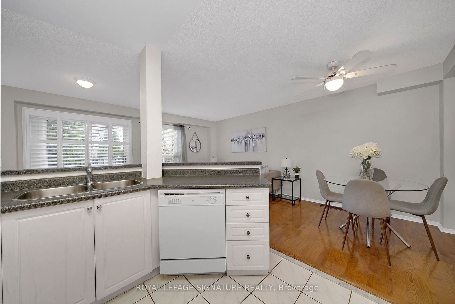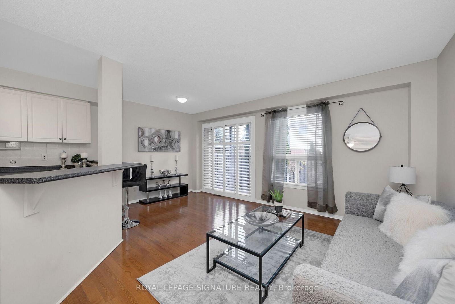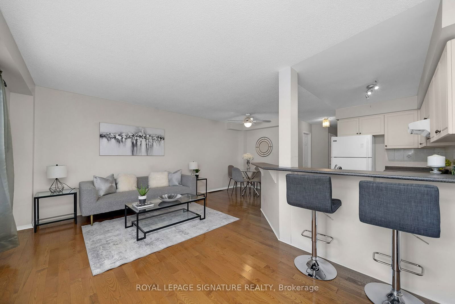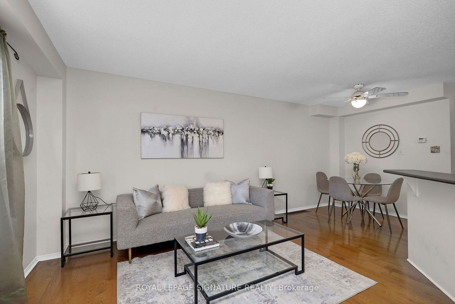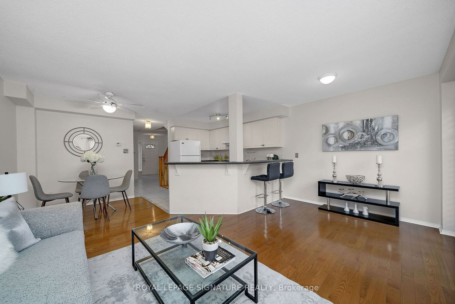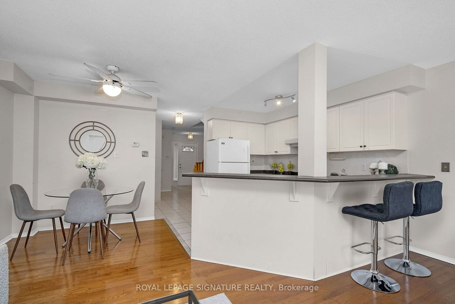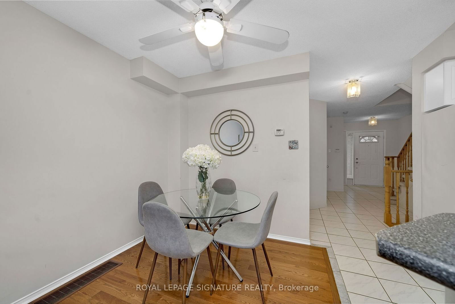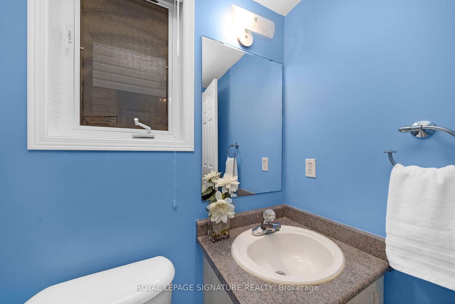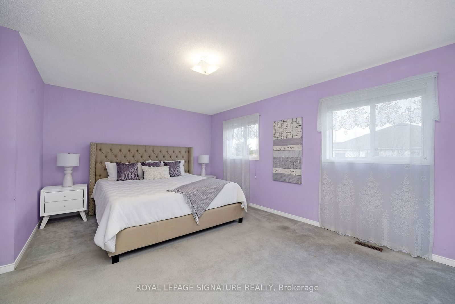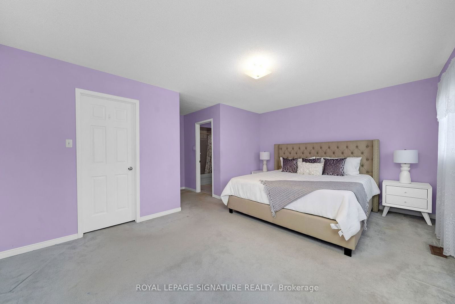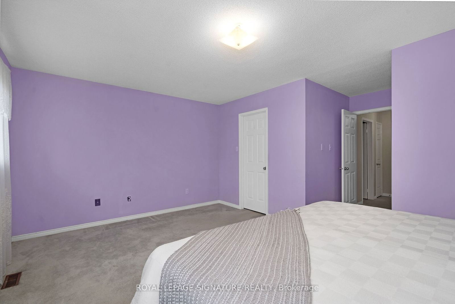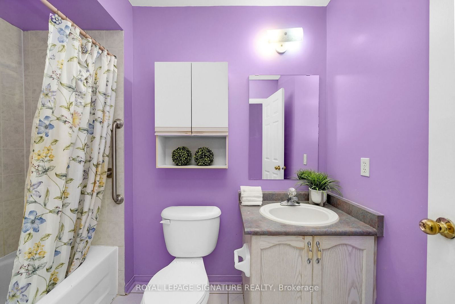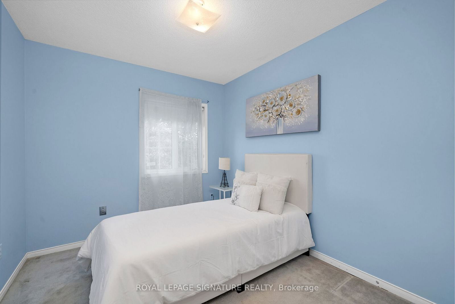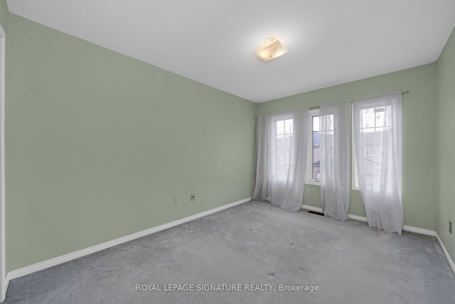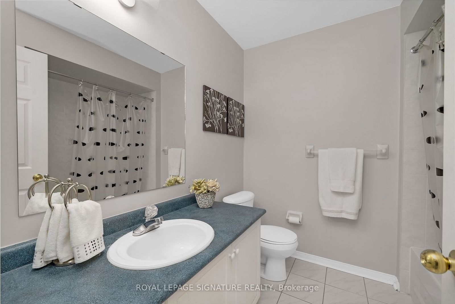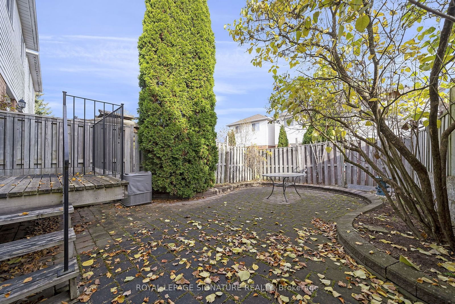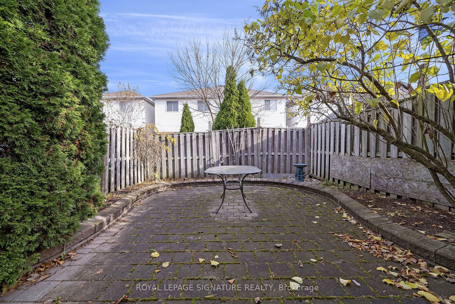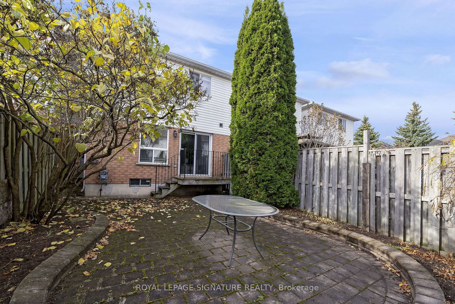Listing History
Unit Highlights
Maintenance Fees
Utility Type
- Air Conditioning
- Central Air
- Heat Source
- Gas
- Heating
- Forced Air
Room Dimensions
About this Listing
Great 3 Bedroom Townhome in a very desirable neighborhood of Snelgrove , Brampton! One of theLargest Units available. Very quiet street that is literally steps away from Cresthaven Park, closeto Highly Rated Schools, Dog Park, Conservation Areas and Shopping. Kitchen features Ceramic BackSplash and Breakfast Bar. Hardwood floors on Main Level. Walk-out to Private Backyard and Gardens.Very large Primary Bedroom features 4-piece ensuite and HUGE walk-in closet. Great size 2nd bedroomw/ walk-in closet and good size 3rd bedroom. Additional 4-piece washroom compliments 2nd floor.Basement features Cold Room and Washroom rough-in. Garage to inside entry as well as Backyard accessfor convenience. Very close to all Amenities!
royal lepage signature realtyMLS® #W10412001
Amenities
Explore Neighbourhood
Similar Listings
Demographics
Based on the dissemination area as defined by Statistics Canada. A dissemination area contains, on average, approximately 200 – 400 households.
Price Trends
Building Trends At 200 Cresthaven Road Townhomes
Days on Strata
List vs Selling Price
Offer Competition
Turnover of Units
Property Value
Price Ranking
Sold Units
Rented Units
Best Value Rank
Appreciation Rank
Rental Yield
High Demand
Transaction Insights at 178-200 Cresthaven Road
| 3 Bed | 3 Bed + Den | |
|---|---|---|
| Price Range | $700,000 - $748,500 | $699,999 |
| Avg. Cost Per Sqft | $544 | $466 |
| Price Range | $2,950 - $2,975 | No Data |
| Avg. Wait for Unit Availability | 40 Days | 219 Days |
| Avg. Wait for Unit Availability | 29 Days | No Data |
| Ratio of Units in Building | 90% | 11% |
Transactions vs Inventory
Total number of units listed and sold in Snelgrove
