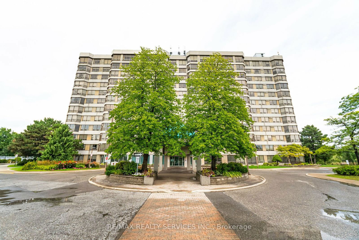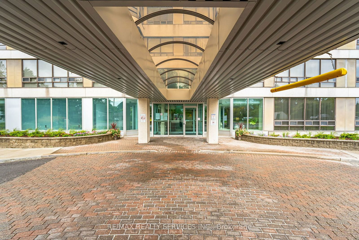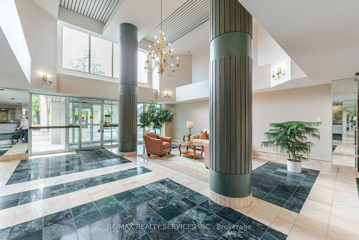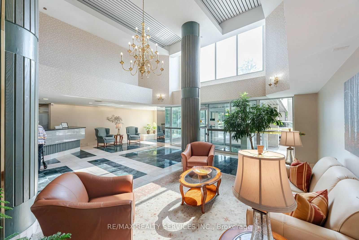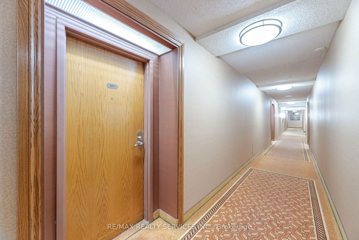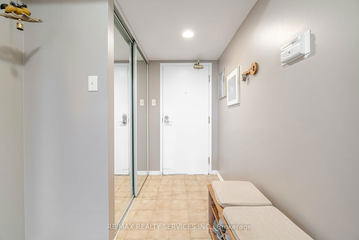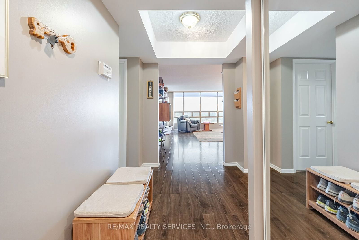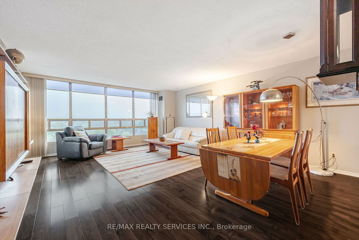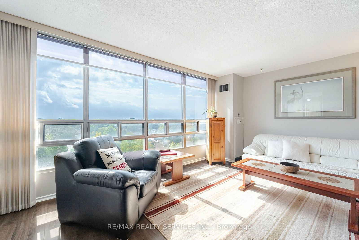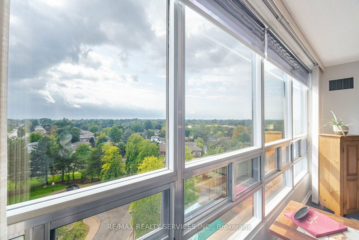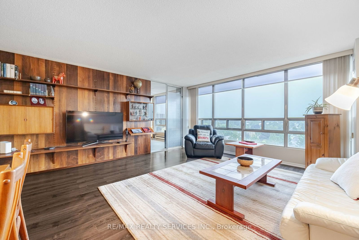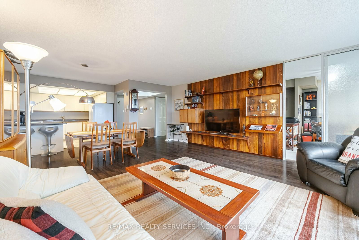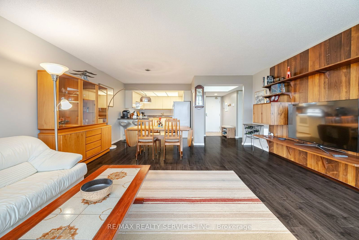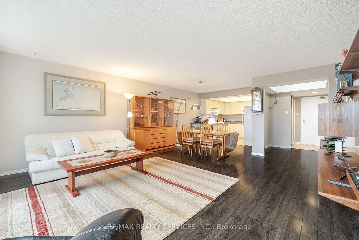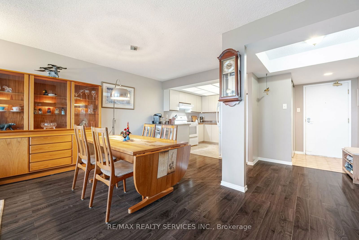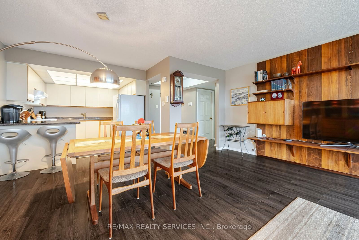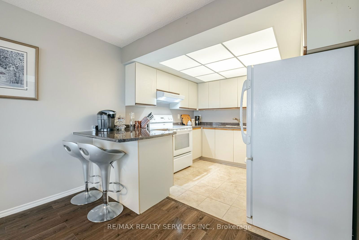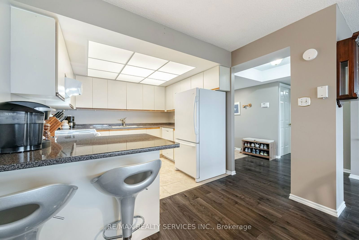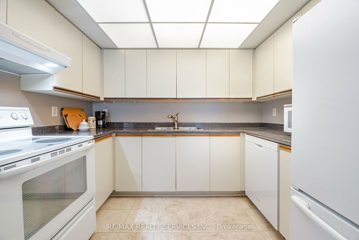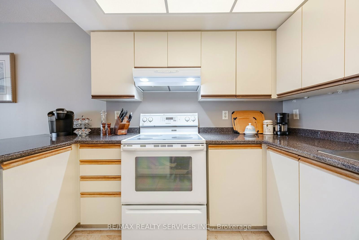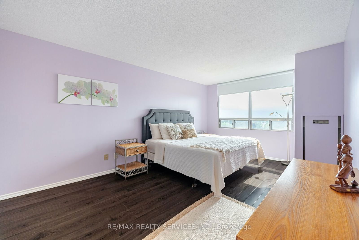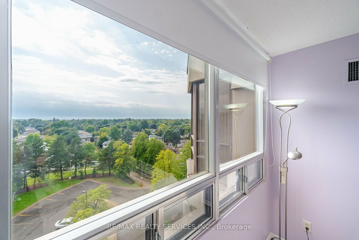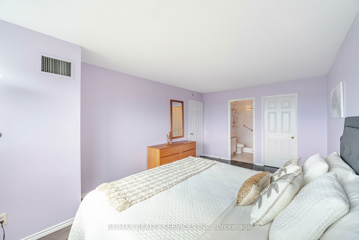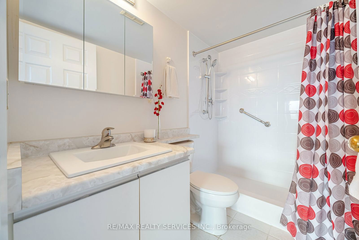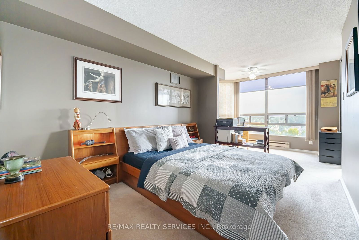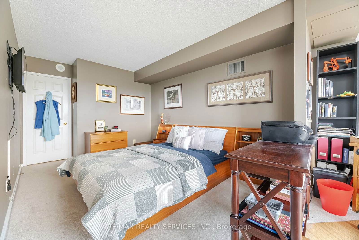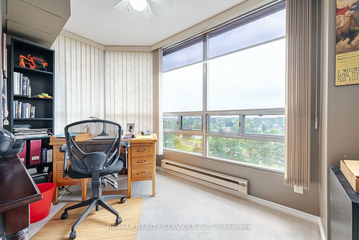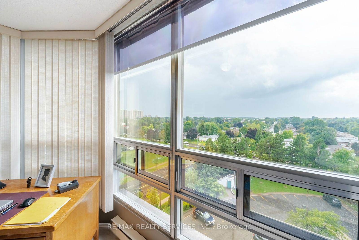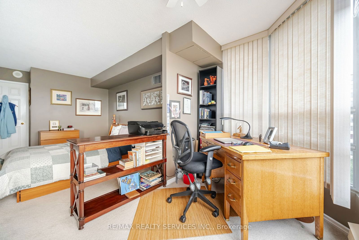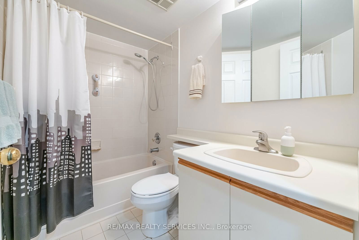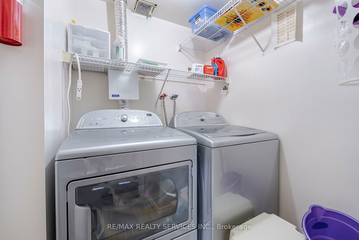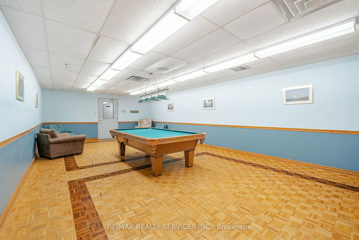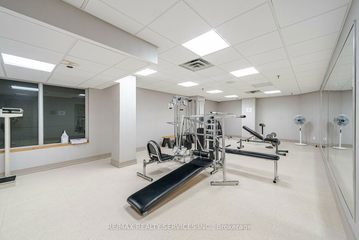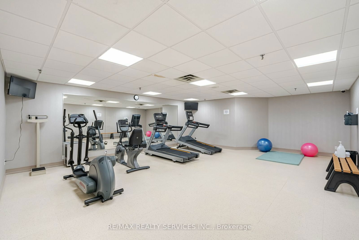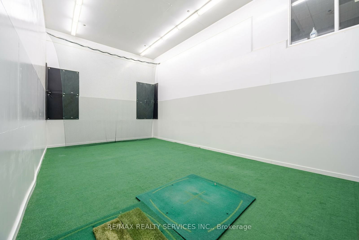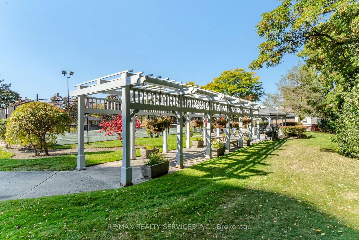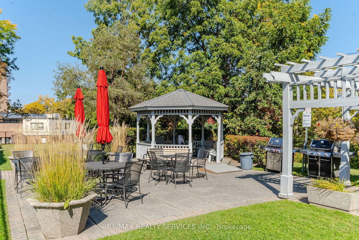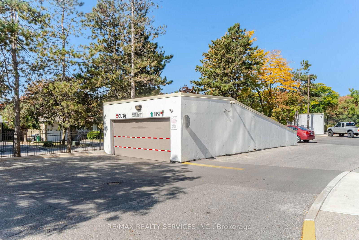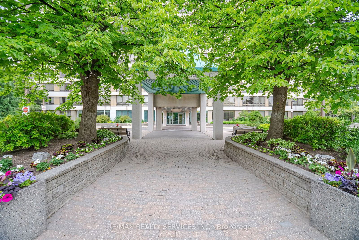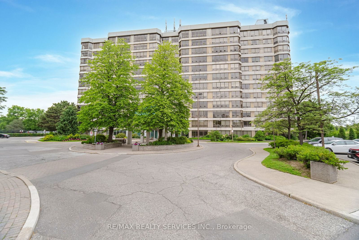805 - 310 Mill St S
Listing History
Unit Highlights
Maintenance Fees
Utility Type
- Air Conditioning
- Central Air
- Heat Source
- Gas
- Heating
- Forced Air
Room Dimensions
About this Listing
Lovely 2 Bedroom + Den and 2 Underground Parking Spaces in Pinnacle 1. Open Concept Living Room, Dining Room and Kitchen. The Office is perfectly set up in the Solarium with Sliding Doors to separate the Office from the Living Area. Your Master Bedroom features a 3pc Ensuite and Walk In Closet. Both Bdrms with Carpet for your Comfort. Option to Purchase the Danish Imported Teak Furniture and the Rosewood Wall Unit.
ExtrasAdditional Storage Locker Owned. The amenities in this building has absolutely everything you need and the ideal location for commuting, shopping, walking trails. etc.
re/max realty services inc.MLS® #W9310648
Amenities
Explore Neighbourhood
Similar Listings
Demographics
Based on the dissemination area as defined by Statistics Canada. A dissemination area contains, on average, approximately 200 – 400 households.
Price Trends
Maintenance Fees
Building Trends At Pinnacle I Condos
Days on Strata
List vs Selling Price
Or in other words, the
Offer Competition
Turnover of Units
Property Value
Price Ranking
Sold Units
Rented Units
Best Value Rank
Appreciation Rank
Rental Yield
High Demand
Transaction Insights at 310 Mill Street S
| 1 Bed | 1 Bed + Den | 2 Bed | 2 Bed + Den | 3 Bed | |
|---|---|---|---|---|---|
| Price Range | No Data | $335,000 | No Data | $420,000 - $489,900 | No Data |
| Avg. Cost Per Sqft | No Data | $284 | No Data | $363 | No Data |
| Price Range | No Data | No Data | $2,950 - $3,000 | No Data | No Data |
| Avg. Wait for Unit Availability | 160 Days | 451 Days | 46 Days | 214 Days | No Data |
| Avg. Wait for Unit Availability | 388 Days | No Data | 206 Days | No Data | No Data |
| Ratio of Units in Building | 18% | 5% | 67% | 11% | 1% |
Transactions vs Inventory
Total number of units listed and sold in Brampton South
