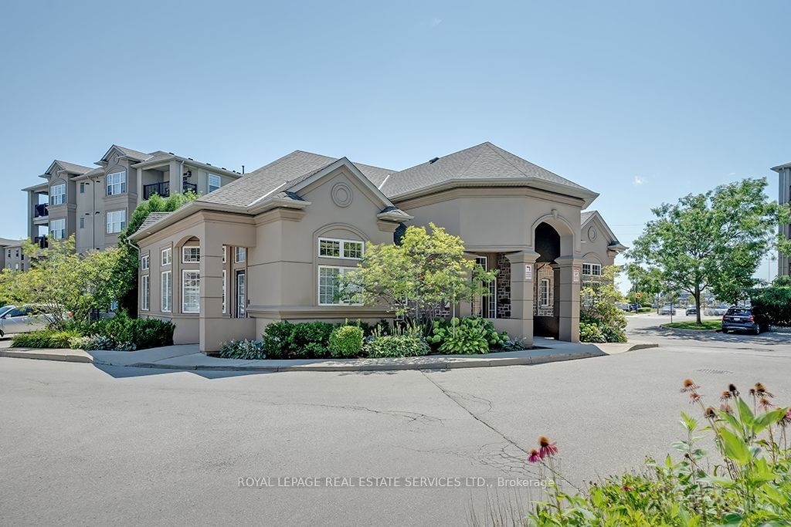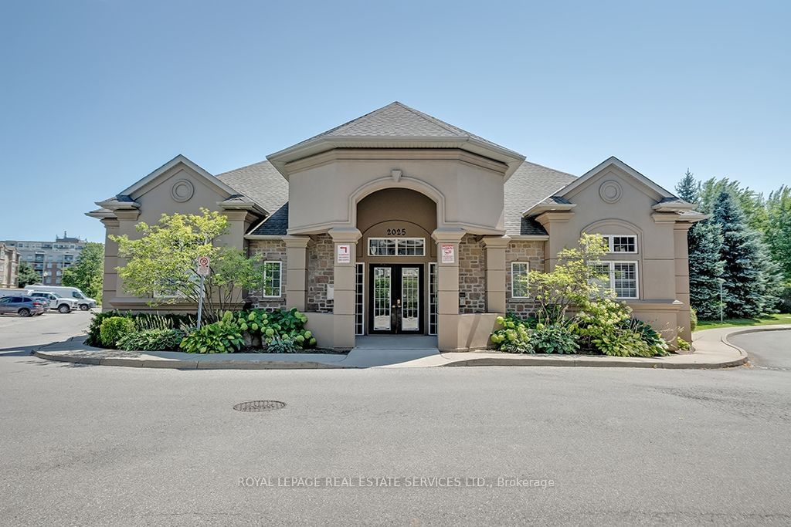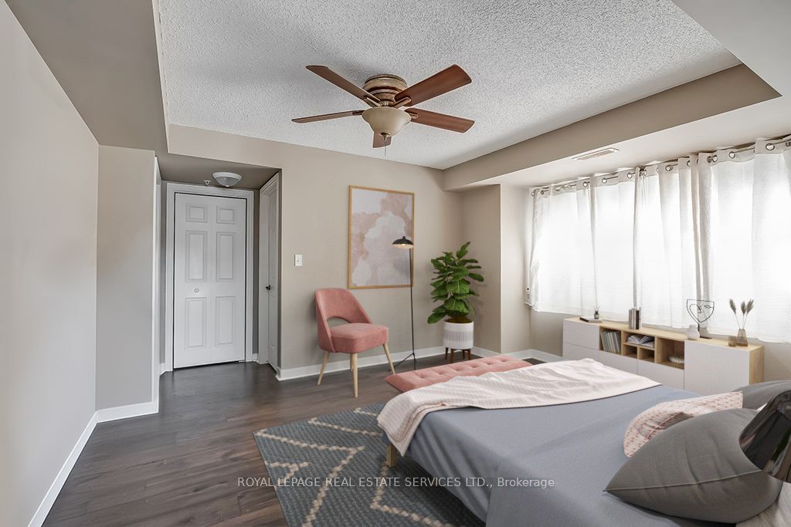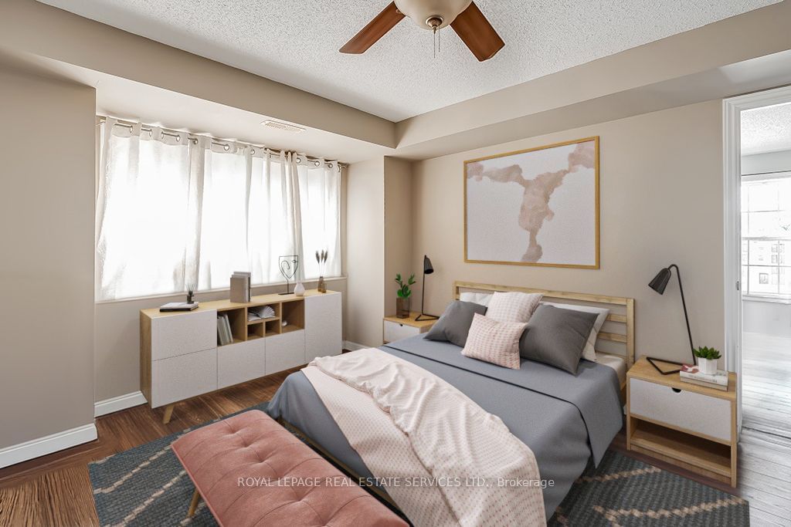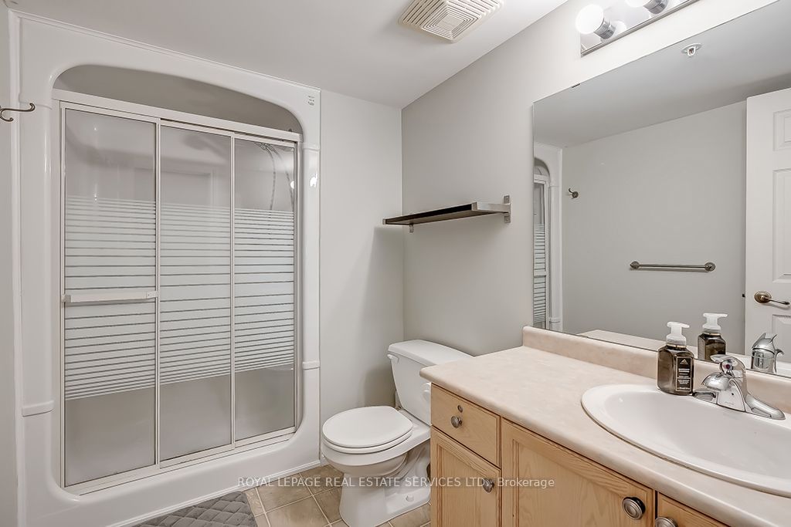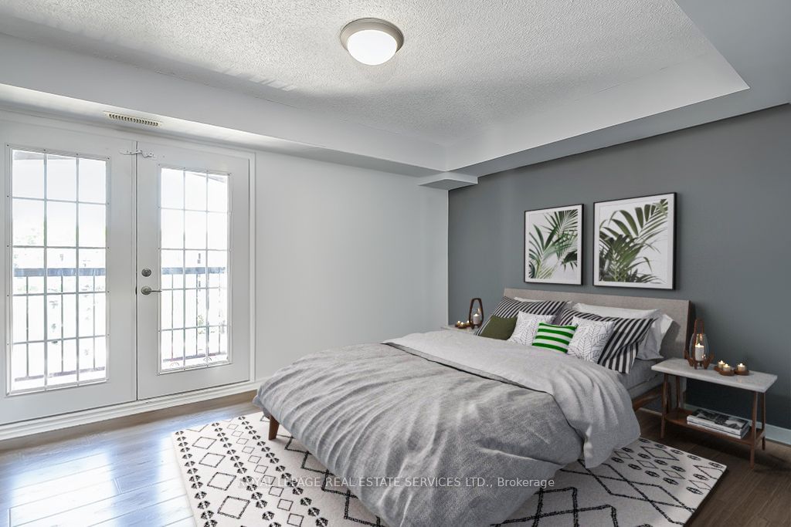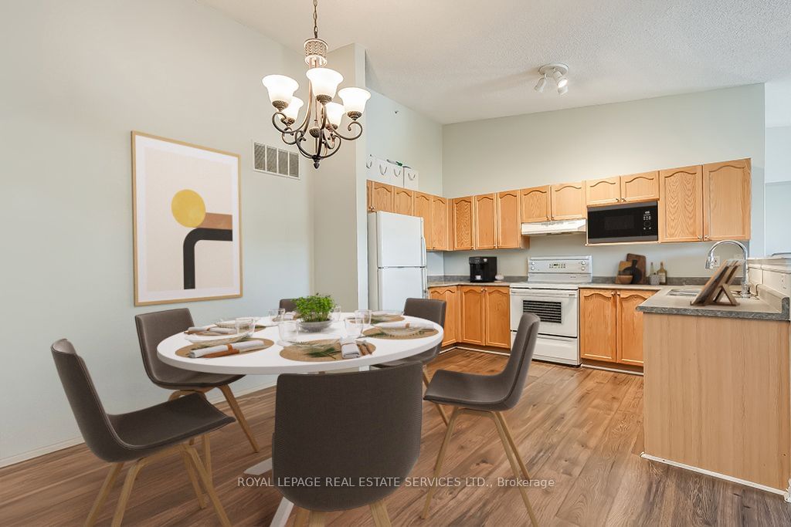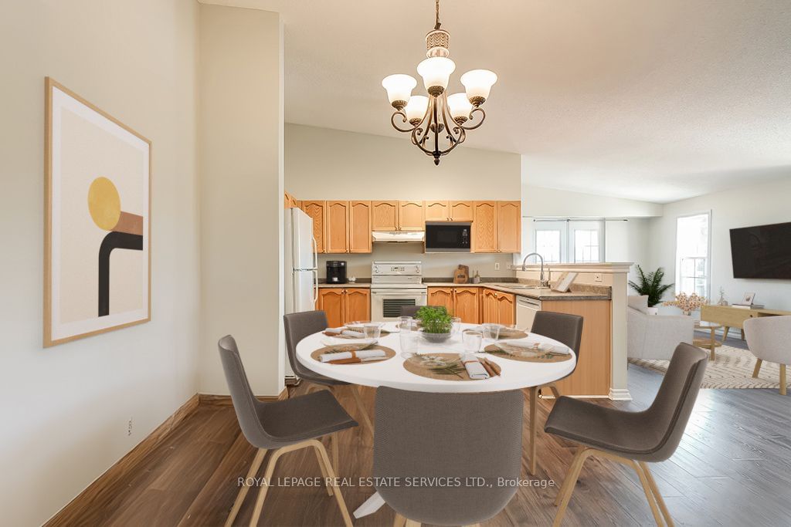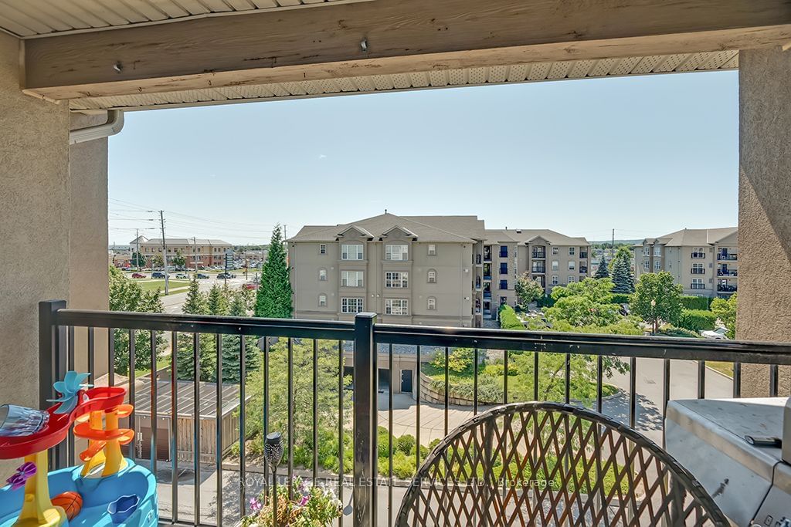413 - 2055 Appleby Line
Listing History
Unit Highlights
Utilities Included
Utility Type
- Air Conditioning
- Central Air
- Heat Source
- Gas
- Heating
- Forced Air
Room Dimensions
About this Listing
If you need lots of space, this bright top floor corner unit is the condo in the Orchard is for you! In the heart of the Orchard. Enjoy vaulted ceilings, large windows, beautiful wide-plank laminate flooring and neutral floor tiles, two walkouts, two sizeable bedrooms, two full bathrooms (one 3-piece and one 4-piece) and a large laundry/utility room with extra storage space. The generous living room features a vaulted ceiling, large windows, and a double garden door walkout to the balcony. Serve family dinners or host friends in the open-concept dining room, also with a vaulted ceiling, located adjacent to the kitchen. The kitchen offers plenty wood cabinetry and counter space, wide-plank laminate flooring, vaulted ceiling and four appliances. Retire to the spacious primary bedroom complete with double garden doors to a balcony and the 3-piece ensuite bathroom with wood cabinetry, and an oversized moulded acrylic shower with glass doors. Bedroom two is equally spacious and offers an extra-large window and the 4-piece main bathroom offers a moulded acrylic soaker tub/shower combination. You'll be spoiled for choice when it comes to shopping, restaurants, and services with the Millcroft Shopping Centre right across the street. Parks and schools are nearby, and commuters will love the 5-minute access to the QEW and the 407 ETR and an 8-minute drive to the Appleby GO Train Station. At the resident clubhouse enjoy the gym, sauna and party room and there is ample visitor parking. Prefer no pets & no smokers. Credit check & references.
royal lepage real estate services ltd.MLS® #W9390840
Amenities
Explore Neighbourhood
Similar Listings
Price Trends
Maintenance Fees
Building Trends At Orchard Uptown Condos
Days on Strata
List vs Selling Price
Offer Competition
Turnover of Units
Property Value
Price Ranking
Sold Units
Rented Units
Best Value Rank
Appreciation Rank
Rental Yield
High Demand
Transaction Insights at 2055 Appleby Line
| 1 Bed | 1 Bed + Den | 2 Bed | 2 Bed + Den | 3 Bed | |
|---|---|---|---|---|---|
| Price Range | $480,000 | $534,900 - $587,000 | $587,500 | No Data | No Data |
| Avg. Cost Per Sqft | $799 | $684 | $587 | No Data | No Data |
| Price Range | $2,350 | $2,335 | $2,600 | No Data | $3,200 |
| Avg. Wait for Unit Availability | 338 Days | 253 Days | 117 Days | No Data | 583 Days |
| Avg. Wait for Unit Availability | 225 Days | 517 Days | 135 Days | No Data | No Data |
| Ratio of Units in Building | 23% | 21% | 50% | 2% | 7% |
Transactions vs Inventory
Total number of units listed and leased in Orchard - Burlington

