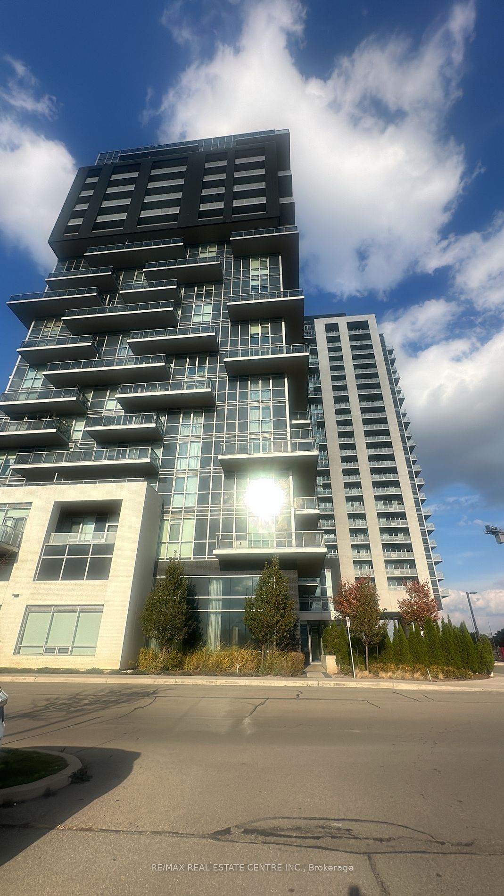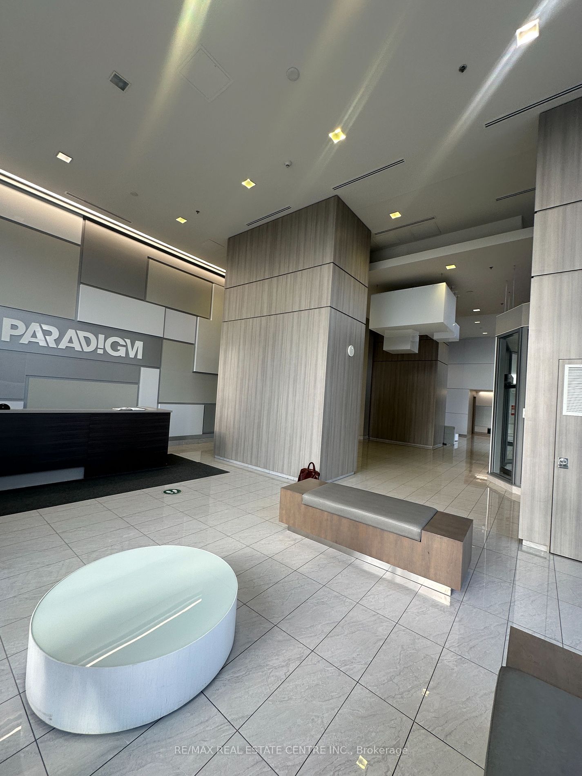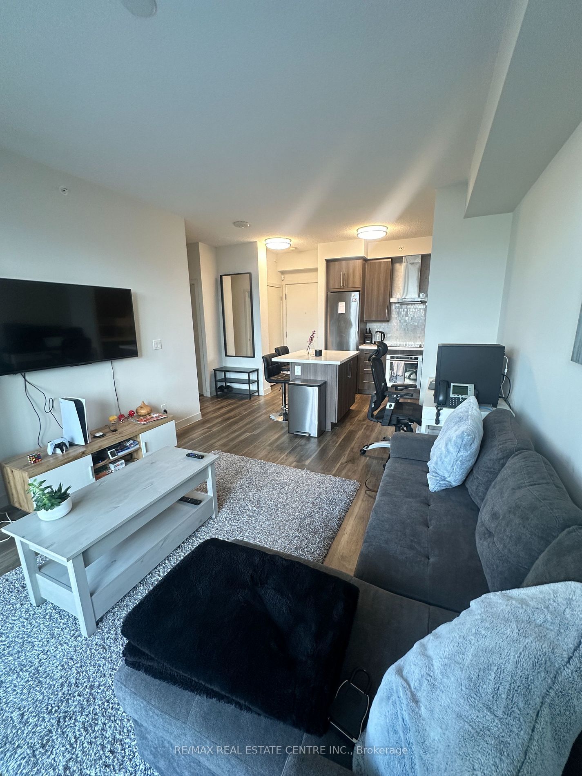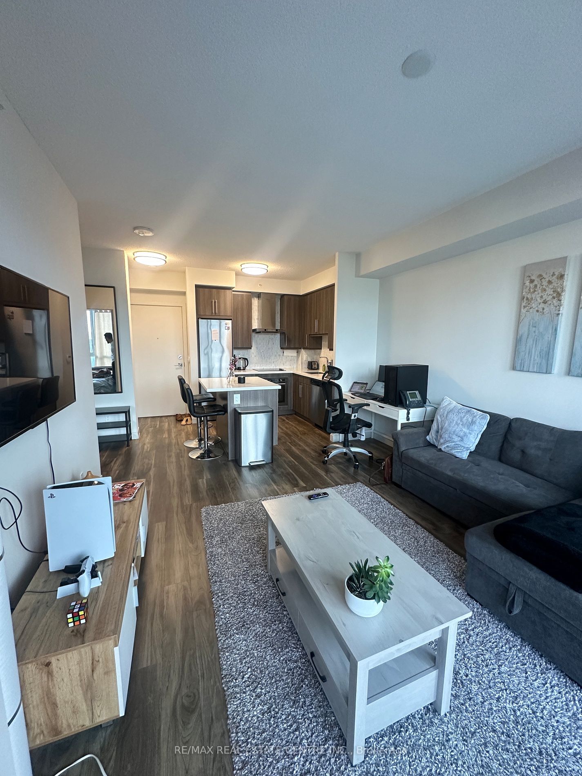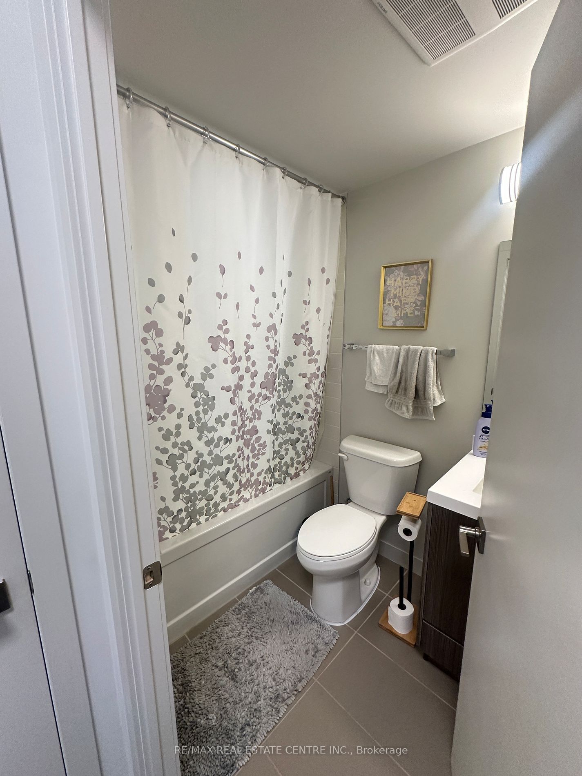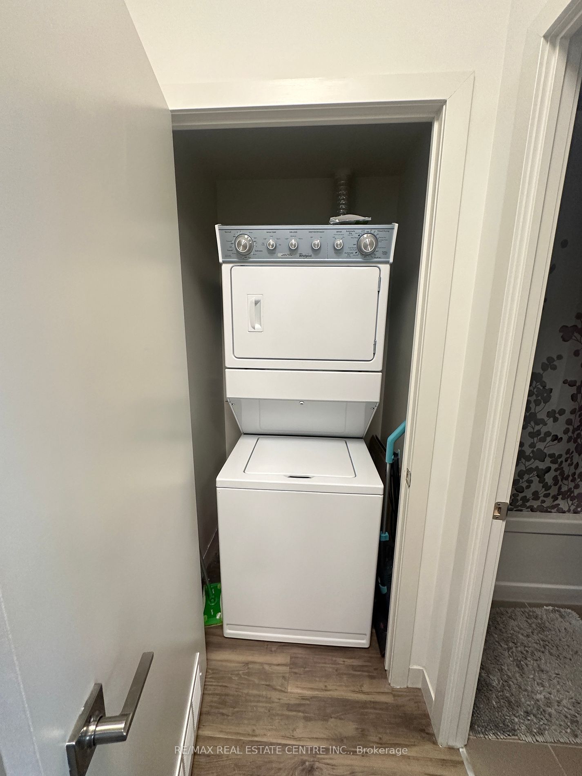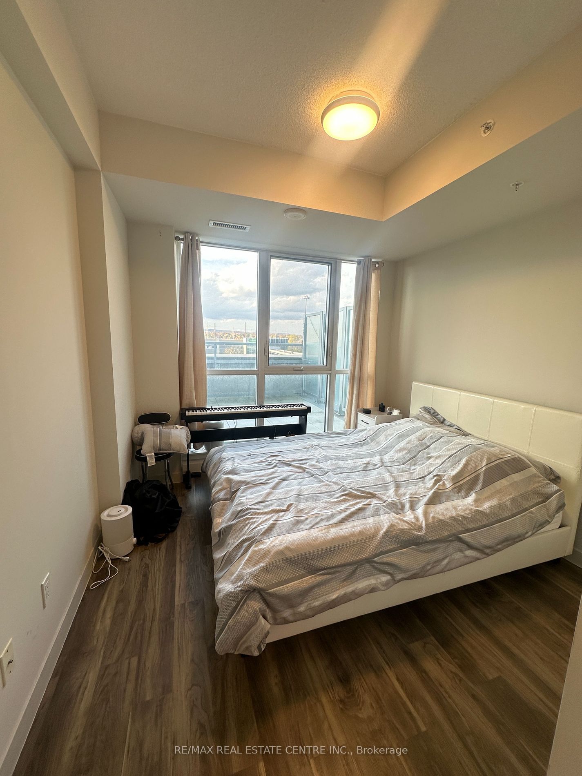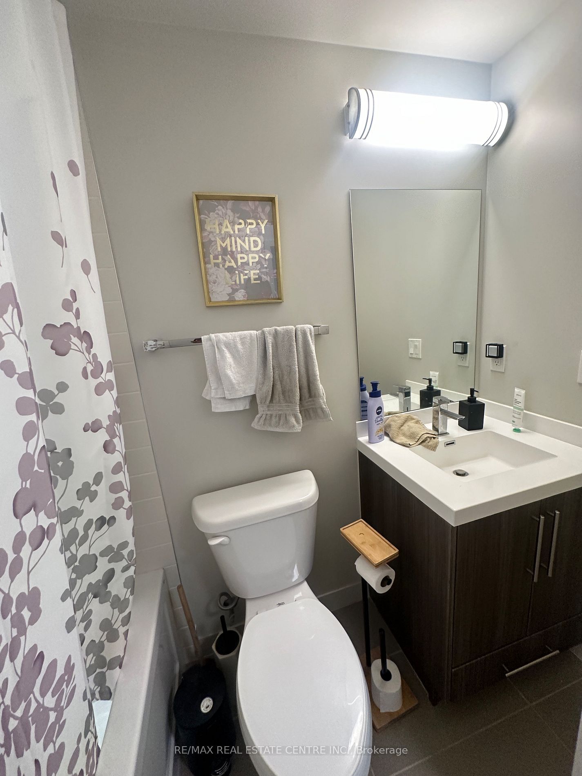603 - 2081 Fairview St
Listing History
Unit Highlights
Utilities Included
Utility Type
- Air Conditioning
- Central Air
- Heat Source
- Gas
- Heating
- Forced Air
Room Dimensions
About this Listing
Location Location and Location. Stunning 1Bed and 1 Bath and open concept Kitchen with Living cum Dining, The Unit has Huge Terrace for you to enjoy. One Parking Spot. This is executive living in sought after Paradigm building downtown Burlington. Open concept with top of the line finishes, sweeping escarpment views. Numerous amenities; 24 hr security, concierge, rooftop deck and gardens, party rooms, games room, guest suites, fitness Centre and gym, basketball court, indoor pool, outdoor activity area, BBQ area and walk to Burlington Go station without having to go outside! Walk to downtown, restaurants , shopping, lake and parks.
re/max real estate centre inc.MLS® #W9507692
Amenities
Explore Neighbourhood
Similar Listings
Demographics
Based on the dissemination area as defined by Statistics Canada. A dissemination area contains, on average, approximately 200 – 400 households.
Price Trends
Maintenance Fees
Building Trends At Paradigm Condos
Days on Strata
List vs Selling Price
Offer Competition
Turnover of Units
Property Value
Price Ranking
Sold Units
Rented Units
Best Value Rank
Appreciation Rank
Rental Yield
High Demand
Transaction Insights at 2081-2093 Fairview Street
| Studio | 1 Bed | 1 Bed + Den | 2 Bed | 2 Bed + Den | |
|---|---|---|---|---|---|
| Price Range | No Data | $470,000 - $545,000 | No Data | $530,000 - $648,000 | No Data |
| Avg. Cost Per Sqft | No Data | $898 | No Data | $790 | No Data |
| Price Range | $1,700 | $2,250 - $2,600 | $2,350 - $2,800 | $2,600 - $3,200 | No Data |
| Avg. Wait for Unit Availability | No Data | 19 Days | 43 Days | 16 Days | No Data |
| Avg. Wait for Unit Availability | No Data | 27 Days | 55 Days | 20 Days | No Data |
| Ratio of Units in Building | 1% | 39% | 14% | 46% | 1% |
Transactions vs Inventory
Total number of units listed and leased in Brant - Burlington
