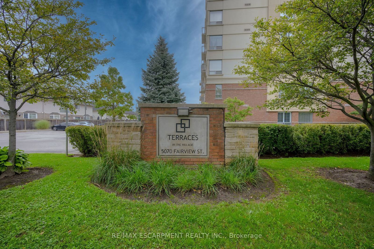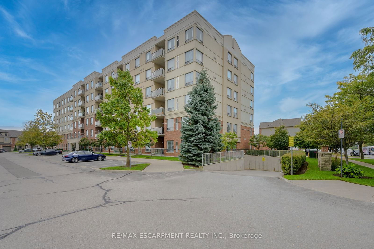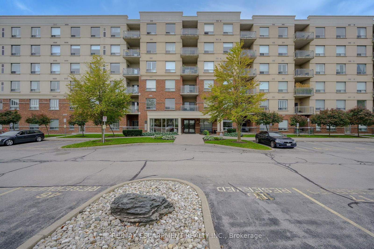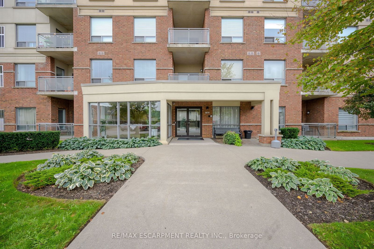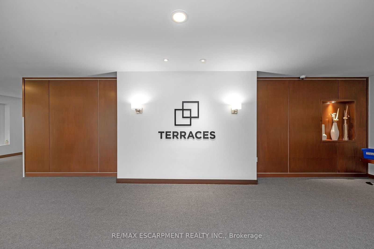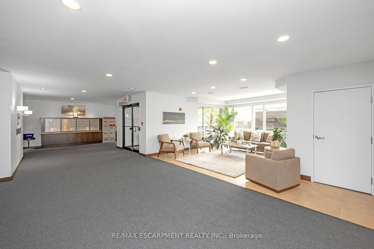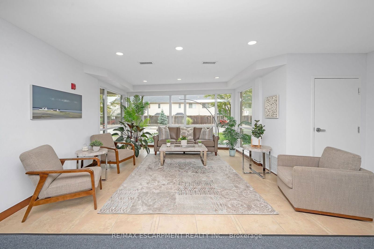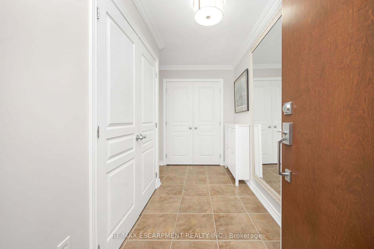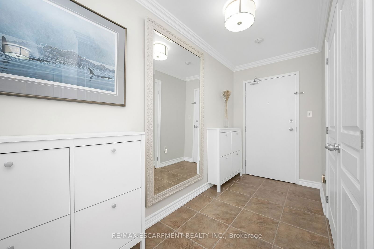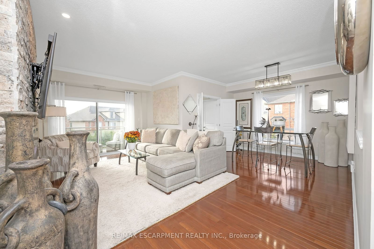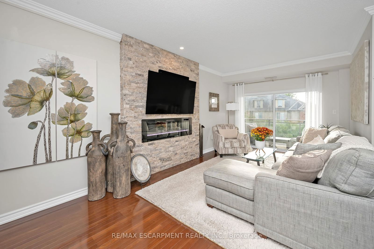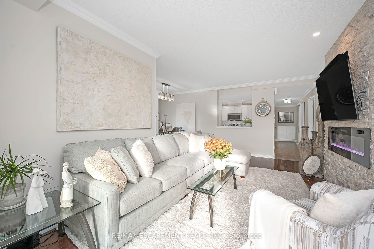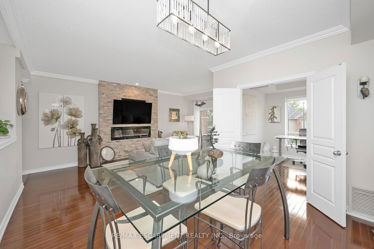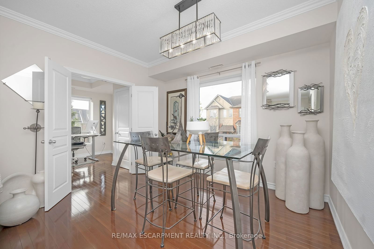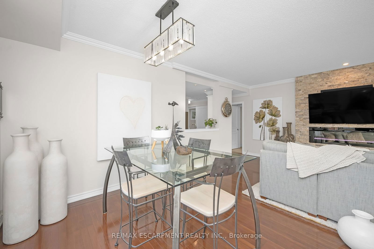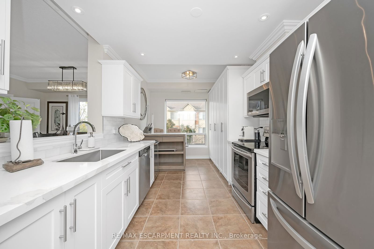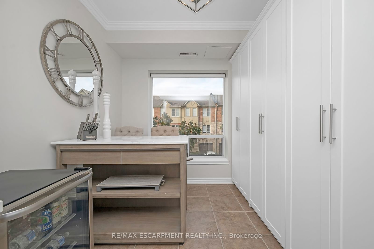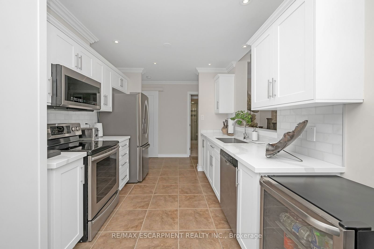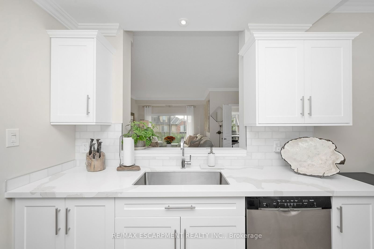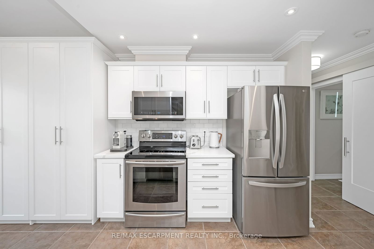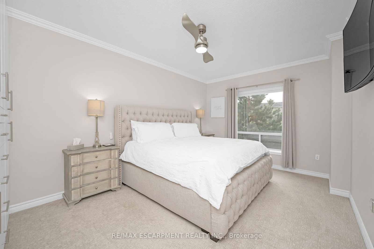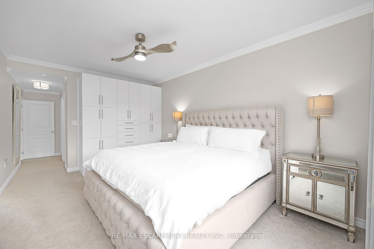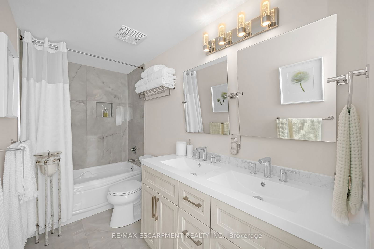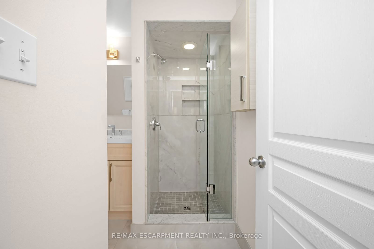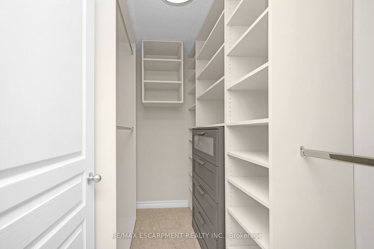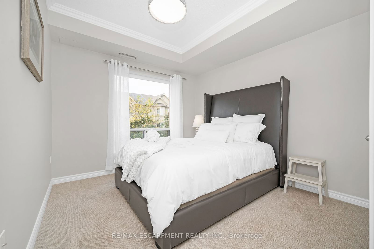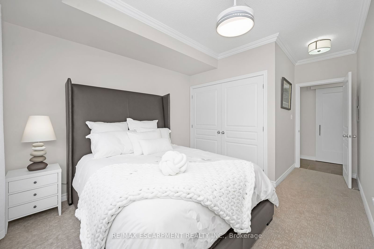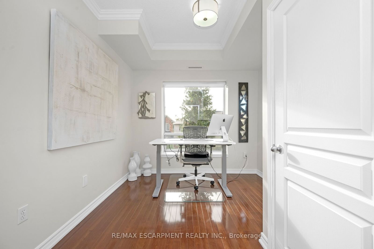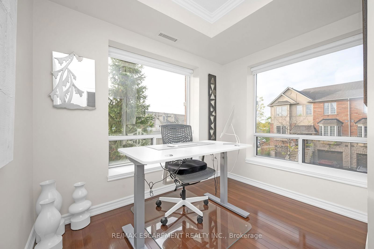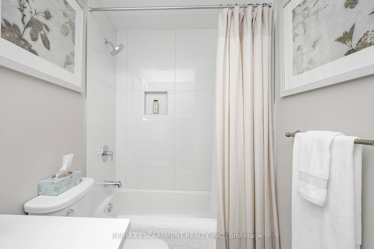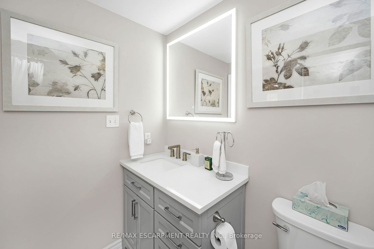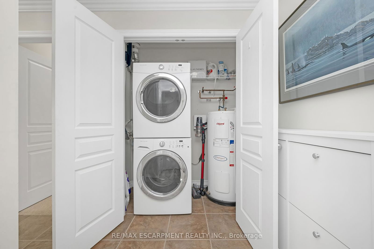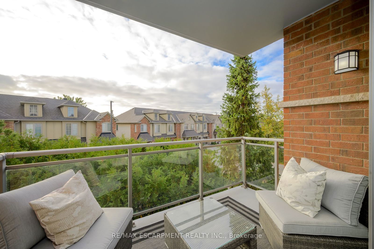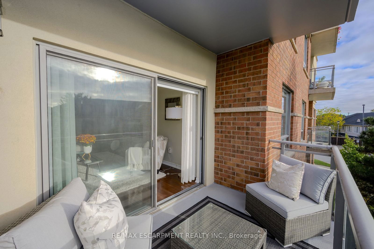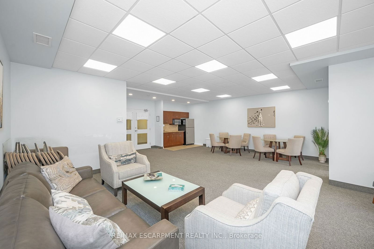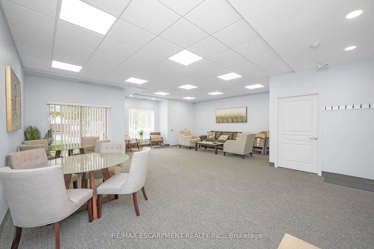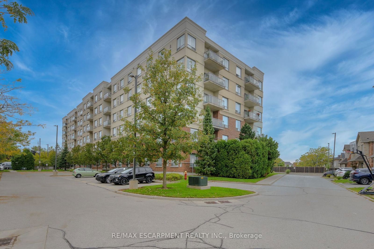209 - 5070 Fairview St
Listing History
Unit Highlights
Maintenance Fees
Utility Type
- Air Conditioning
- Central Air
- Heat Source
- Gas
- Heating
- Forced Air
Room Dimensions
About this Listing
Don't miss this incredible opportunity to own a stunning end unit in South Burlington, offering almost 1,500 sqft and over $100,000 in renovations and updates! This 2+1 bedroom, 2-bathroom unit boasts a modern design in a neutral colours palette throughout and open-concept living area. The spacious front hall features custom-built shoe cabinets, a closet with custom built-ins, and a full-sized stacked washer and dryer. The kitchen features stainless steel appliances, pristine white cabinetry with a floor-to-ceiling pantry, quartz counters, porcelain backsplash, pot lights, custom island plus an opening to the living room and dining room. The bright living and dining room, features a stunning floor-to-ceiling natural stone electric fireplace, perfect for cozying up on cool nights. The space flows seamlessly to a south-facing balcony with remote-controlled blackout blinds, ideal for relaxing. The primary suite includes a walk-in closet with custom built-ins, remote control blinds, a beautiful 5-piece ensuite with porcelain detailing, MOEN faucets, chrome fixtures, and a double vanity. A second bedroom, a fully renovated 4-piece bathroom, and a versatile den, perfect for a home office, gym or more complete this fantastic unit. Additional features include underground parking, a storage locker, and a prime location across from Appleby GO stationperfect for commuters. Plus, you're just steps away from the Centennial bike path, schools, parks, and all amenities!
re/max escarpment realty inc.MLS® #W10420618
Amenities
Explore Neighbourhood
Similar Listings
Demographics
Based on the dissemination area as defined by Statistics Canada. A dissemination area contains, on average, approximately 200 – 400 households.
Price Trends
Maintenance Fees
Building Trends At Terraces in The Village Condos
Days on Strata
List vs Selling Price
Or in other words, the
Offer Competition
Turnover of Units
Property Value
Price Ranking
Sold Units
Rented Units
Best Value Rank
Appreciation Rank
Rental Yield
High Demand
Transaction Insights at 5070 Fairview Street
| 1 Bed | 2 Bed | 2 Bed + Den | 3 Bed | |
|---|---|---|---|---|
| Price Range | $550,000 | $795,000 | No Data | No Data |
| Avg. Cost Per Sqft | $583 | $643 | No Data | No Data |
| Price Range | $2,800 | No Data | No Data | No Data |
| Avg. Wait for Unit Availability | 267 Days | 134 Days | 651 Days | No Data |
| Avg. Wait for Unit Availability | 427 Days | 377 Days | 388 Days | No Data |
| Ratio of Units in Building | 21% | 67% | 12% | 2% |
Transactions vs Inventory
Total number of units listed and sold in Pinedale Sheldon Creek
