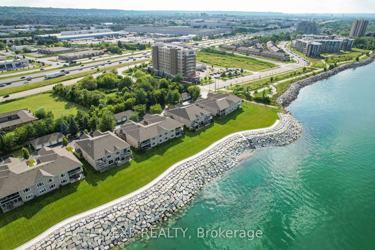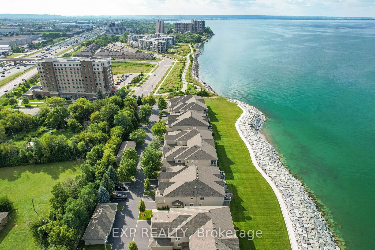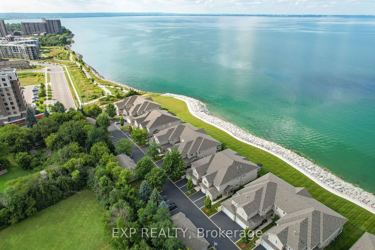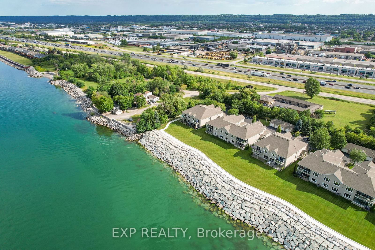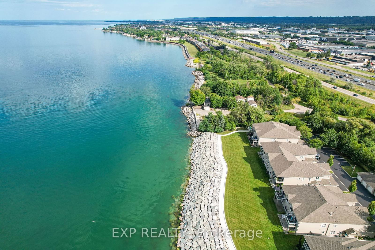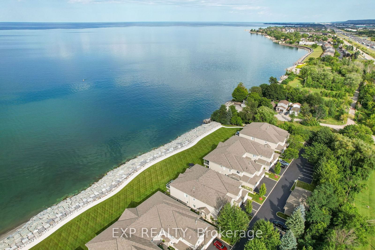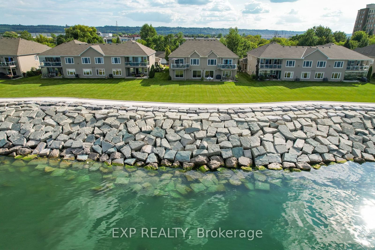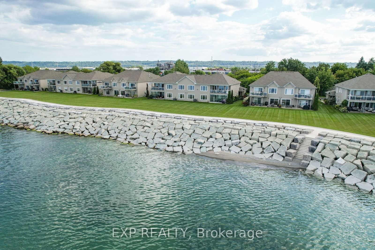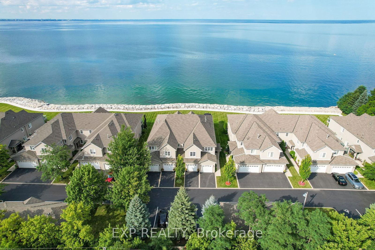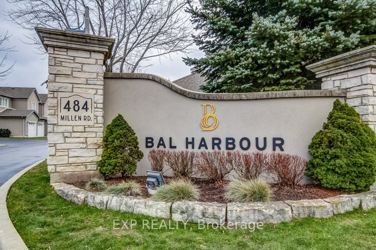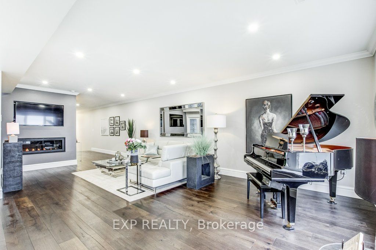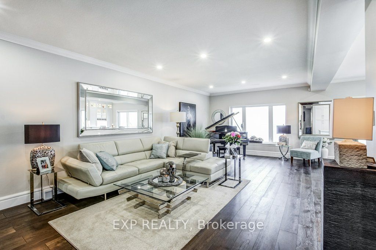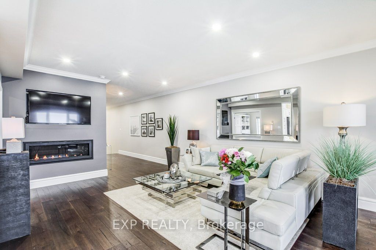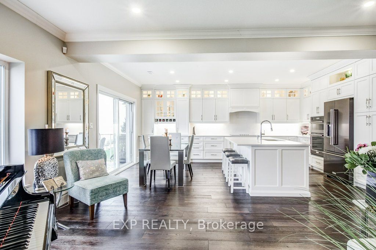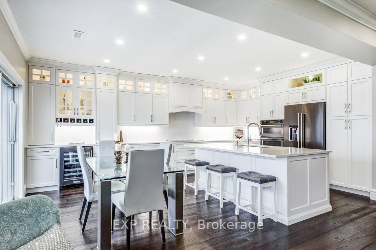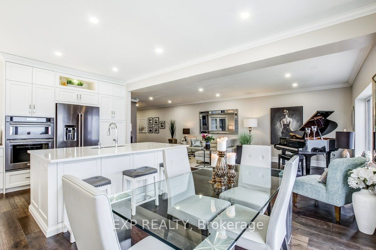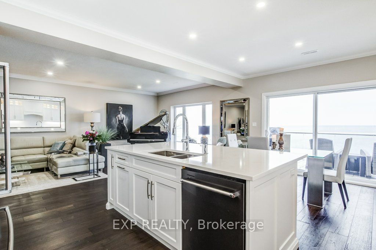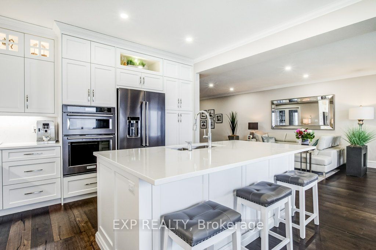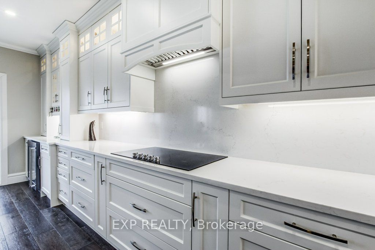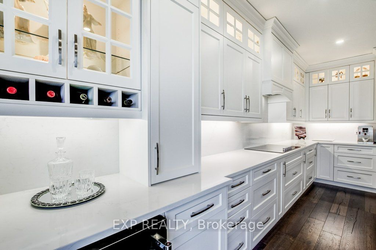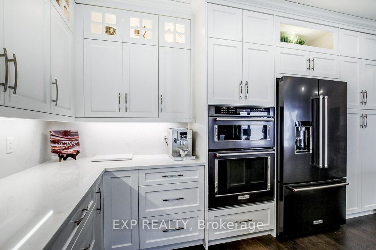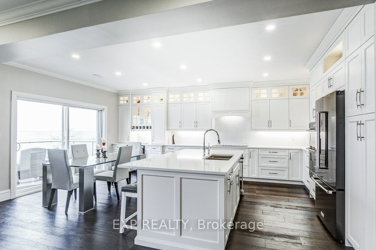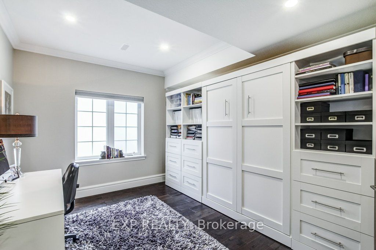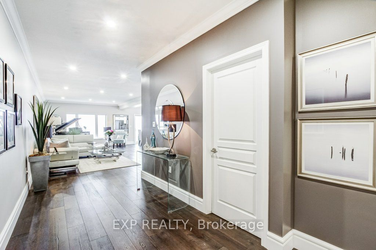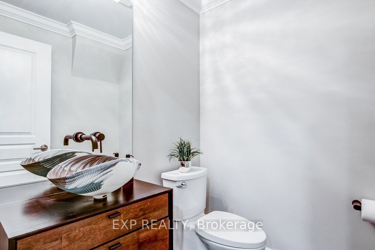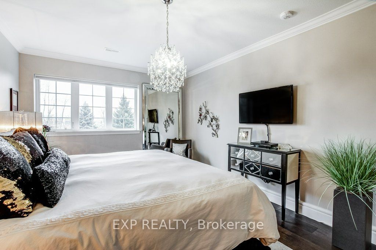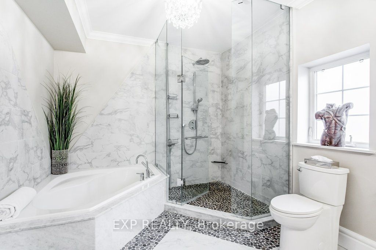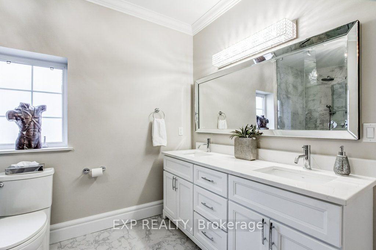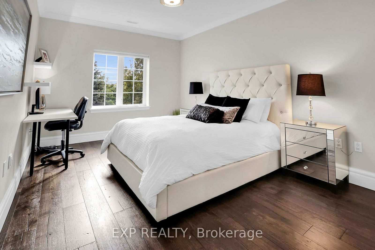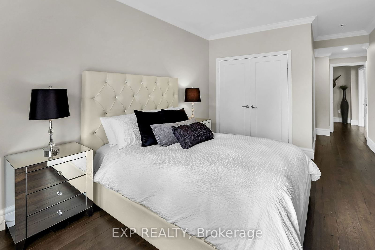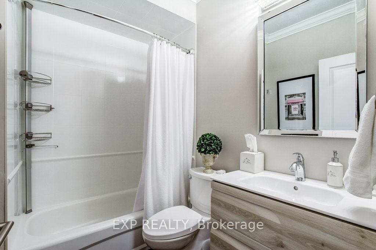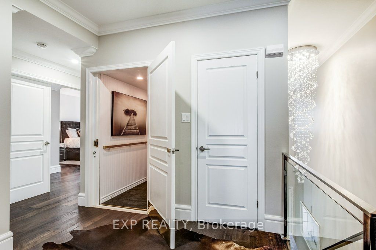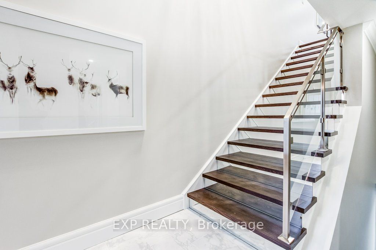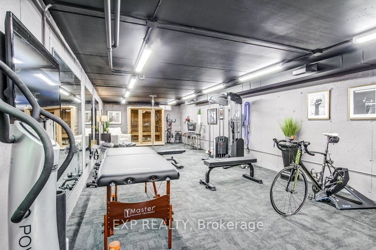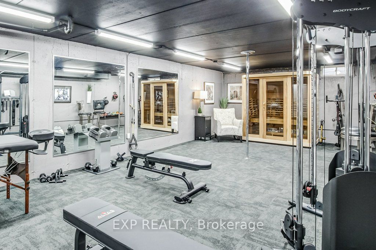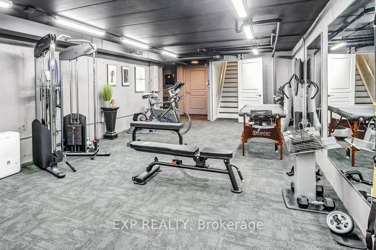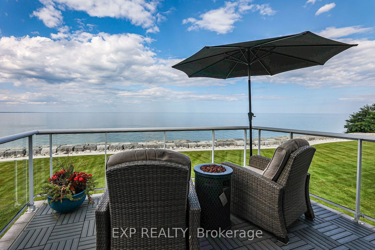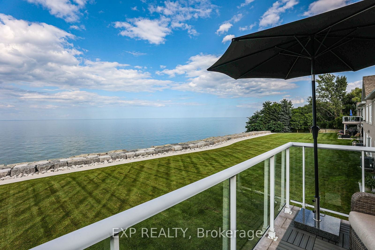16 - 484 Millen Rd
Listing History
Unit Highlights
Maintenance Fees
Utility Type
- Air Conditioning
- Central Air
- Heat Source
- Gas
- Heating
- Forced Air
Room Dimensions
About this Listing
Be sure to check out the VIDEO LINK! Elegant Waterfront Home With Spectacular Views Of Toronto Skyline! 2300 SF Luxury One Floor Living!Features include 9' ceilings, a stunning staircase and PRIVATE ELEVATOR! A beautiful white kitchen has quartz counters, built-in black stainless steel appliances, and a dry bar area with a wine fridge. The living room has magnificent water views. The home office offers a Murphy Bed setup. A convenient guest powder room. The primary bedroom has a walk-in closet plus a 5piece ensuite & the 2nd bedroom that accommodates a king sized bed also has a private 4 piece ensuite! The laundry facilities are on the main living level. The basement has a bathroom rough in and is currently used as an in-home gym but can be converted to a recreation room. Balcony comes with a gas bib for your BBQ. There is direct access from the foyer to the attached single car garage PLUS there is an additional auxiliary garage! The NEW shoreline has WATER ACCESS for the water enthusiast and there is a convenient sand public beach only 300 meters away. This coveted enclave of homes offers easy access to the QEW, Confederation Park, trails, shopping & fine dining.
exp realtyMLS® #X9284093
Amenities
Explore Neighbourhood
Similar Listings
Demographics
Based on the dissemination area as defined by Statistics Canada. A dissemination area contains, on average, approximately 200 – 400 households.
Price Trends
Maintenance Fees
Building Trends At Bal Harbour Condos
Days on Strata
List vs Selling Price
Or in other words, the
Offer Competition
Turnover of Units
Property Value
Price Ranking
Sold Units
Rented Units
Best Value Rank
Appreciation Rank
Rental Yield
High Demand
Transaction Insights at 484 Millen Road
| 2 Bed | 2 Bed + Den | 3 Bed | |
|---|---|---|---|
| Price Range | $1,100,000 | No Data | No Data |
| Avg. Cost Per Sqft | $787 | No Data | No Data |
| Price Range | No Data | No Data | No Data |
| Avg. Wait for Unit Availability | 363 Days | 1069 Days | No Data |
| Avg. Wait for Unit Availability | No Data | No Data | No Data |
| Ratio of Units in Building | 84% | 12% | 6% |
Transactions vs Inventory
Total number of units listed and sold in Lakeshore Stoney Creek
