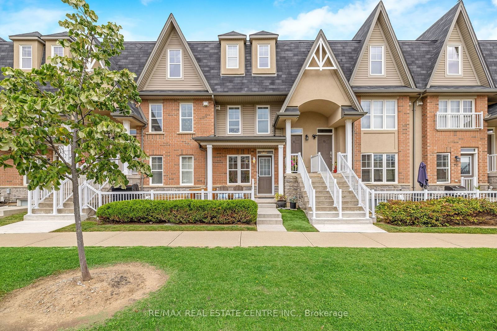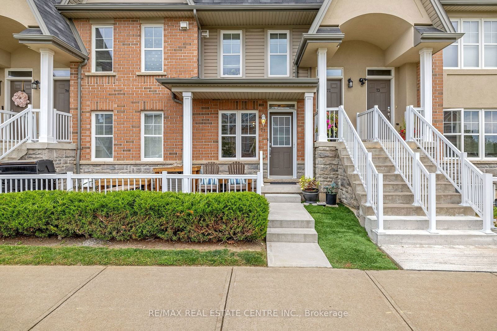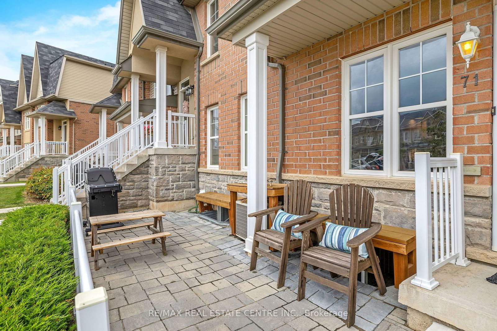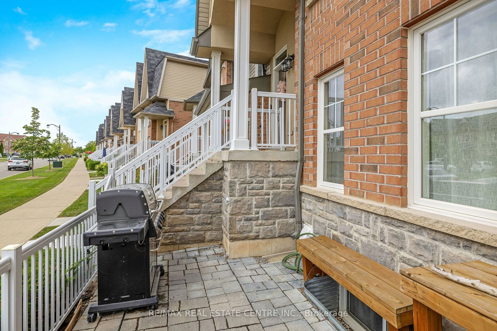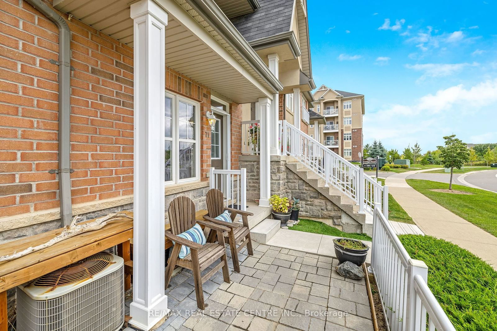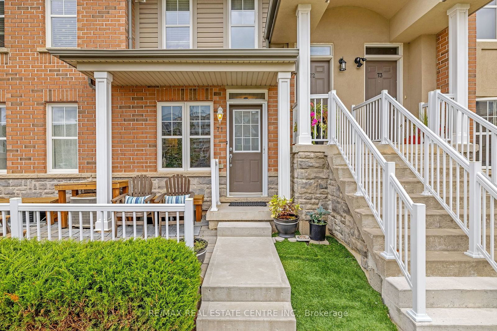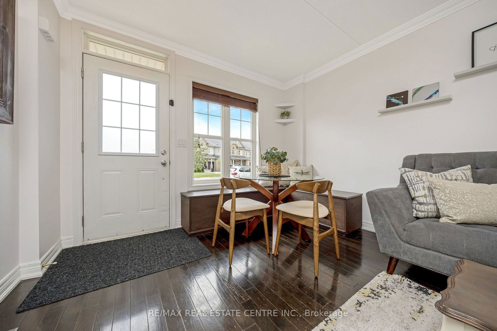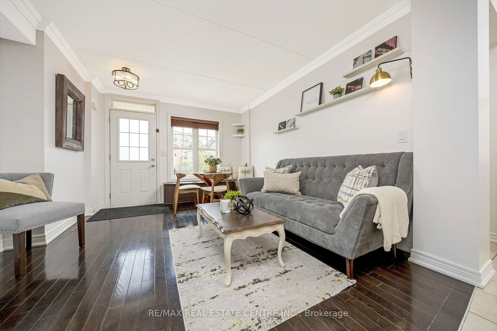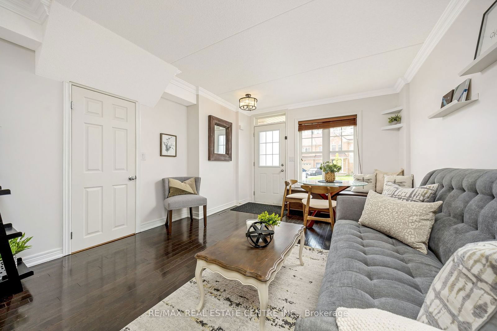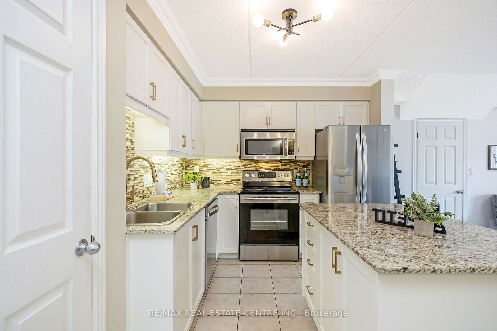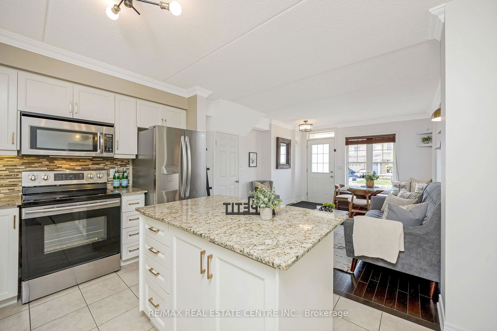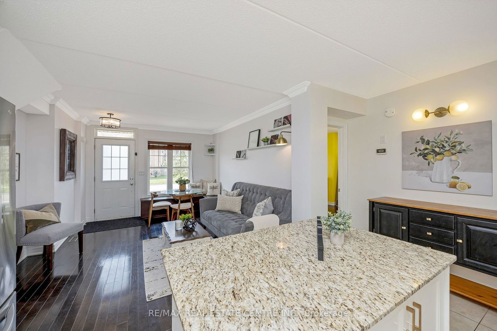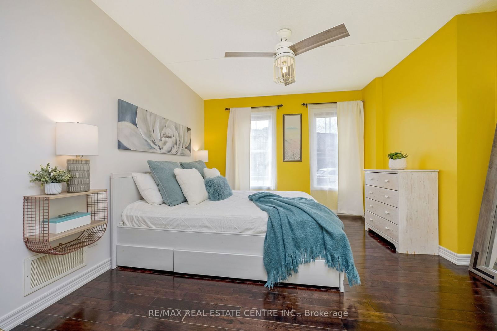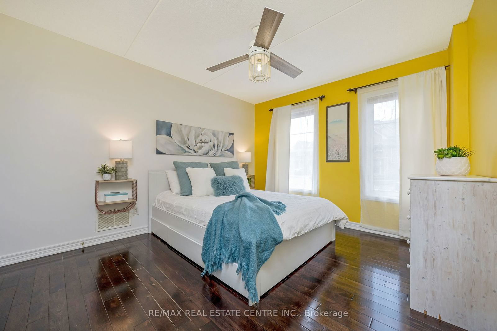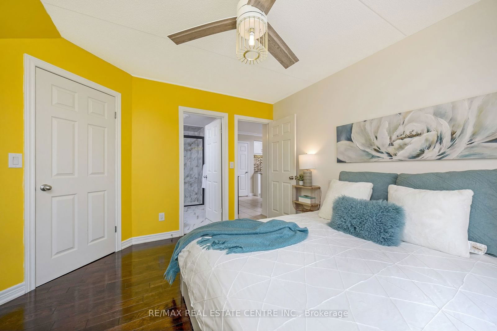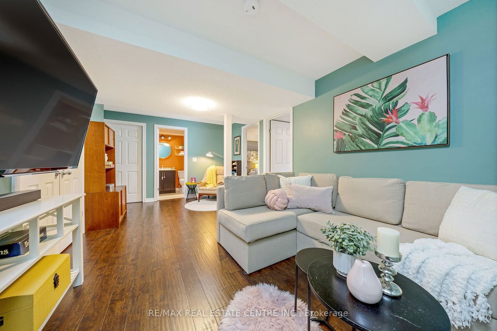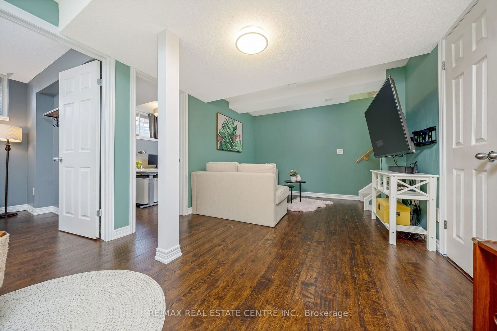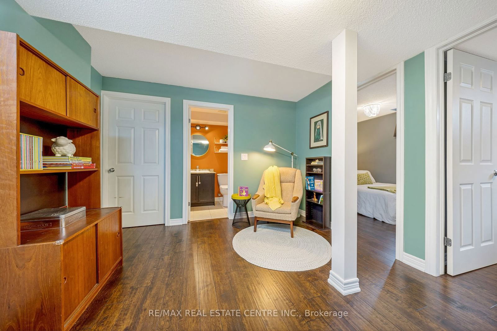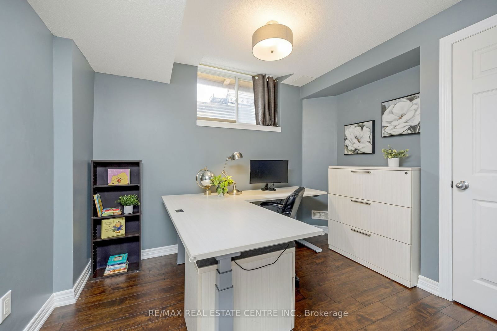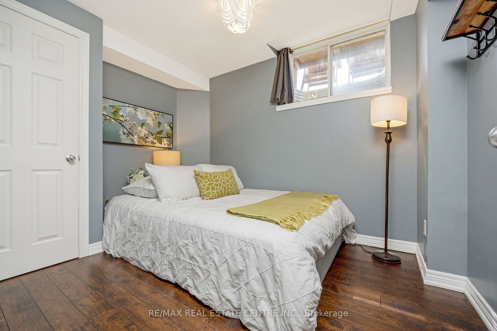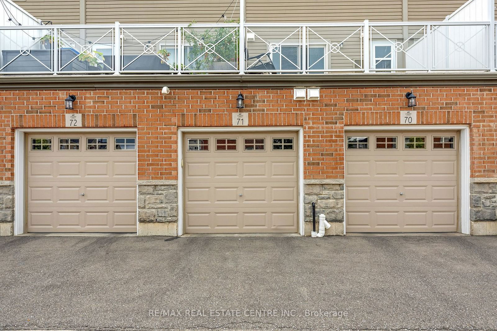Listing History
Unit Highlights
Maintenance Fees
Utility Type
- Air Conditioning
- Central Air
- Heat Source
- Gas
- Heating
- Forced Air
Room Dimensions
About this Listing
Welcome to this Stylish and Beautifully Updated TURNKEY 3 Bedroom 2 Full Bathroom Bungalow Townhome with the added benefit of low condo fees! It features wonderful curb appeal with stately brick and stone, a large newly landscaped private front terrace, a one car garage with convenient access to the home, RARE SECOND PARKING SPACE, loads of visitor parking and additional street parking directly in front of the complex. Enter the home and enjoy the OPEN CONCEPT floor plan, living/dining room with hardwood flooring and renovated white kitchen featuring an over-sized island with breakfast bar, granite counters, pantry, tile back splash, stainless steel appliances and refinished cabinets. The primary bedroom features hardwood flooring, a spacious walk-in closet with new custom closet organizer and newly renovated 3-pc ensuite bathroom with large glass shower. The lower level features two additional bedrooms with massive windows to let in natural light, a family room, 4-pc bathroom and laundry room. Additional features include: upgraded light fixtures, custom shelving in garage, LG fridge (2021), Samsung stove (2021), LG washer (2021), crown moulding on main level, freshly painted, and a convenient phantom screen on front door to let that crisp fresh fall air in. Ideally located close to all amenities: schools, parks, public transit, shopping, coffee, community centres, library and easy highway access. Just Move In and ENJOY!
re/max real estate centre inc.MLS® #W9301801
Amenities
Explore Neighbourhood
Similar Listings
Demographics
Based on the dissemination area as defined by Statistics Canada. A dissemination area contains, on average, approximately 200 – 400 households.
Price Trends
Building Trends At VIVA Townhomes
Days on Strata
List vs Selling Price
Or in other words, the
Offer Competition
Turnover of Units
Property Value
Price Ranking
Sold Units
Rented Units
Best Value Rank
Appreciation Rank
Rental Yield
High Demand
Transaction Insights at 1380 Costigan Road
| 1 Bed + Den | 2 Bed | 3 Bed | |
|---|---|---|---|
| Price Range | $620,000 | $705,000 | No Data |
| Avg. Cost Per Sqft | $399 | $538 | No Data |
| Price Range | No Data | $2,800 - $2,995 | No Data |
| Avg. Wait for Unit Availability | 151 Days | 34 Days | 414 Days |
| Avg. Wait for Unit Availability | 236 Days | 69 Days | 771 Days |
| Ratio of Units in Building | 17% | 76% | 9% |
Transactions vs Inventory
Total number of units listed and sold in Clarke
