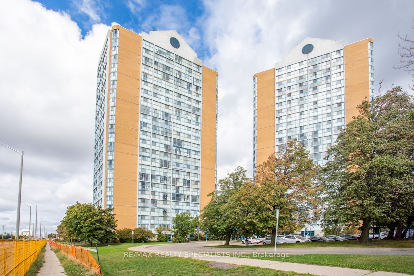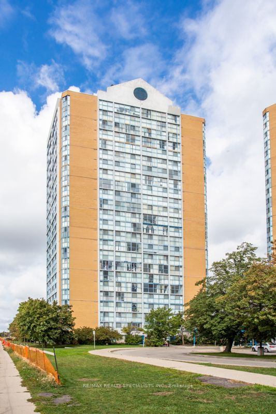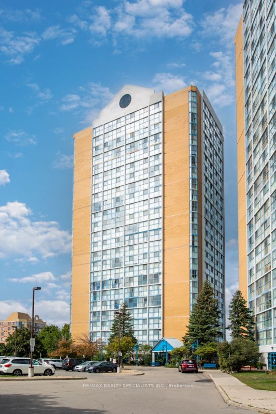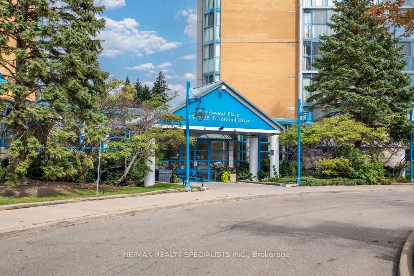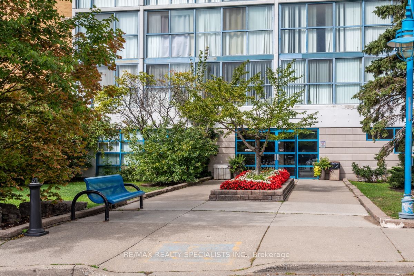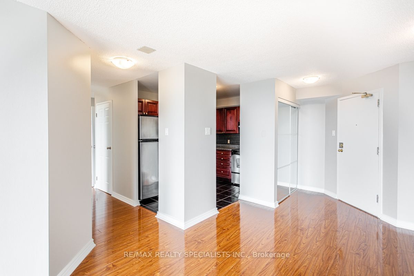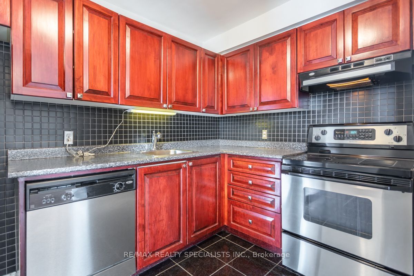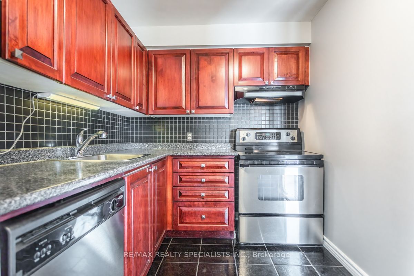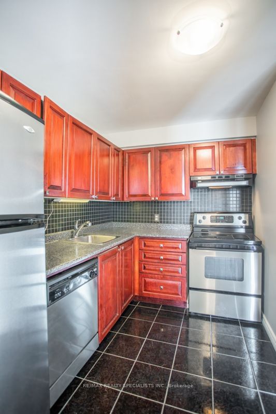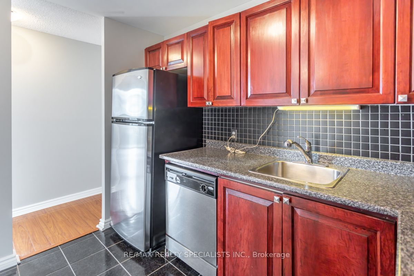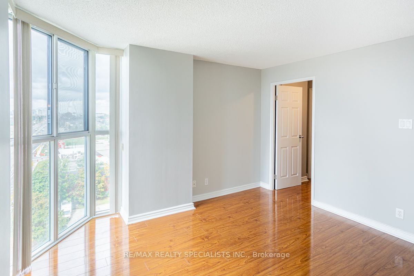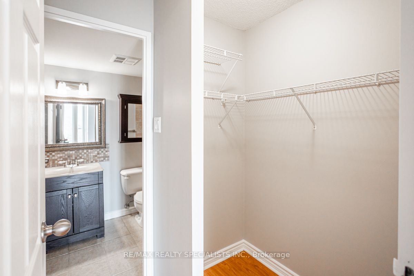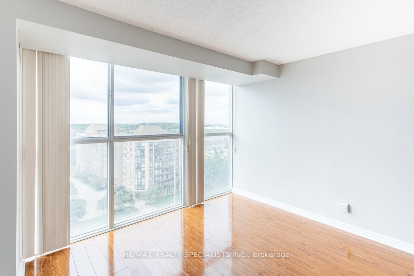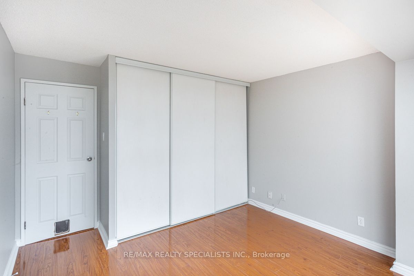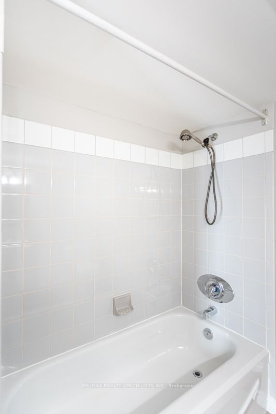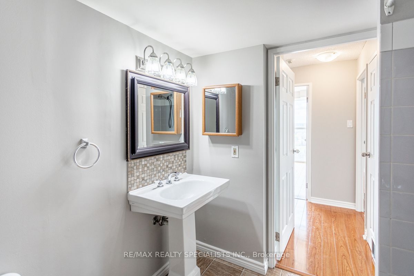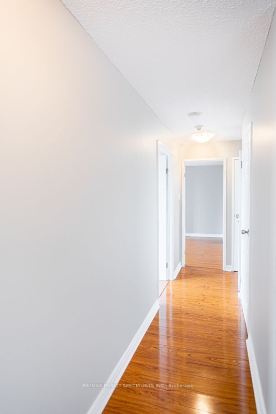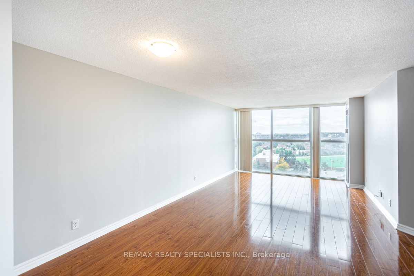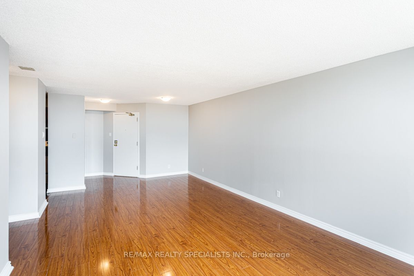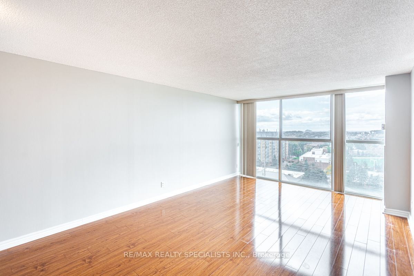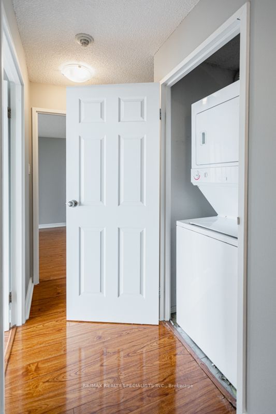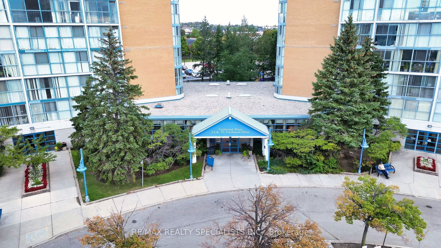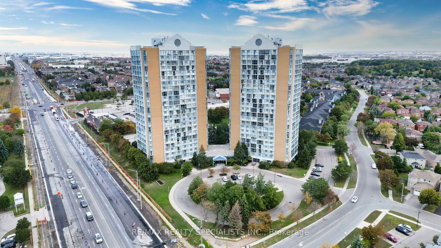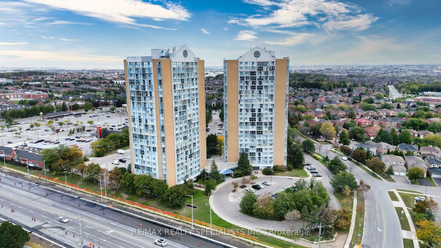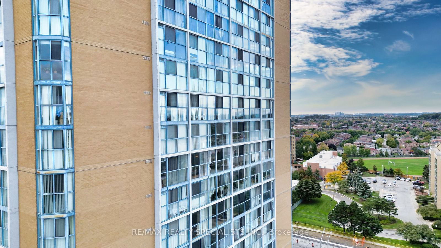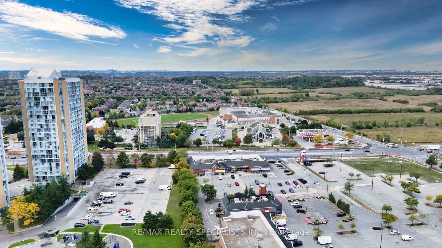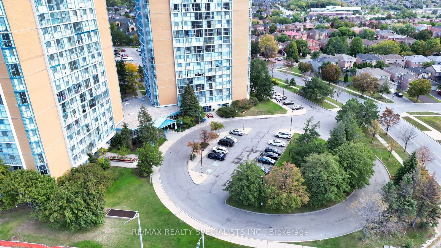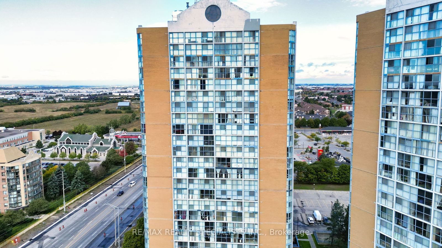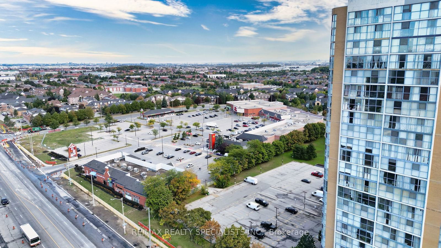1002 - 25 Trailwood Dr
For RentAnaheim Towers I and II CondosEst Lease Timeframe 18 Days
$2,800/mth
2 Beds
2 Bath
1 Parking
1,020 SQFT
11 Days on Strata
Listing History
Unit Highlights
Possession Date:
To Be Arranged
Lease Term:
1 Year
Property Type:
Condo
Utilities Included:
Yes
Outdoor Space:
None
Furnished:
No
Exposure:
West
Locker:
Ensuite
Laundry:
Ensuite
Renter's Market
Balanced
Landlord's Market
Utilities Included
Rent Includes
Hydro
Heat
Air Conditioning
Water
Parking
Building Maintenance
Excluded
None
Utility Type
- Air Conditioning
- Central Air
- Heat Source
- Gas
- Heating
- Forced Air
Room Dimensions
Living
Laminate
26.41 x 12.47ft
Dining
Laminate
26.41 x 12.47ft
Kitchen
Ceramic Floor
10.17 x 3.28ft
About this Listing
Welcome 2 Bedroom, 2 Full Bathroom Condo END UNIT WITH PLENTY OF LIGHT. Floor-To-Ceiling Windows. Local Amenities Include Excellent Public And Separate Schools, Parks, Trails, City Hall, Celebration Square, Square One, Central Library, Mississauga Transit Terminal, Highway 403, And Hospital. New immigrants and students welcome.
ExtrasLaminate Flooring, Window Blinds, Light Fixtures, Fridge, Stove, Dishwasher, Washer, Dryer, 1 Parking, Ensuite Storage, Concierge, Gym, Indoor Pool, Rec Room and Security.
re/max realty specialists inc.MLS® #W10420453
Amenities
Indoor Pool
Gym Room
Sauna
Games Room
Party Room
Rec Room
Explore Neighbourhood
6/10
Walkability
It's a 'sometimes you feel like a nut, sometimes you don't' kind of walkability.
6/10
Transit
You won't need to read all of 'War and Peace' at the bus stop... just a few chapters.
6/10
Bikeability
You'll have a love-hate relationship with your gears. Mostly hate.
Similar Listings
Demographics
Based on the dissemination area as defined by Statistics Canada. A dissemination area contains, on average, approximately 200 – 400 households.
Population
8,654
Average Individual Income
$58,099
Average Household Size
3 persons
Average Age
37
Average Household Income
$109,005
Dominant Housing Type
Semi Detached
Population By Age
Household Income
Housing Types & Tenancy
Semi Detached
41%
Detached
32%
Low Rise Apartment
20%
Duplex
4%
Marital Status
Commute
Languages (Primary Language)
English
74%
Other
9%
Punjabi
7%
Urdu
3%
Tagalog
2%
Spanish
2%
Hindi
2%
Gujarati
1%
Education
High School
31%
University and Above
25%
College
19%
None
16%
Apprenticeship
4%
University Below Batchelor
2%
Major Field of Study
Business Management
26%
Architecture & Engineering
17%
Health & Related Fields
14%
Social Sciences
10%
Math & Computer Sciences
8%
Personal, Protective & Transportation Services
5%
Education
5%
Humanities
4%
Physical Sciences
4%
Visual & Performing Arts
1%
Agriculture & Natural Resources
1%
Price Trends
Maintenance Fees
Anaheim Towers I and II Condos vs The Hurontario Area
Building Trends At Anaheim Towers I and II Condos
Days on Strata
Units at Anaheim Towers I and II Condos spend an average of
25
Days on Strata
based on recent sales
List vs Selling Price
On average, these condos sell for
1%
below
the list price.
Offer Competition
Condos in this building have an
AVERAGEchance of receiving
Multiple Offers
compared to other buildings in Hurontario
Turnover of Units
On average, each unit is owned for
6.4
YEARS before being sold againProperty Value
-3%
Decrease in property value within the past twelve months
Price Ranking
31st
Highest price per SQFT out of 50 condos in the Hurontario area
Sold Units
22
Units were Sold over the past twelve months
Rented Units
25
Units were Rented over the past twelve months
Best Value Rank
Anaheim Towers I and II Condos offers the best value out of 50 condos in the Hurontario neighbourhood
?
Appreciation Rank
Anaheim Towers I and II Condos has the highest ROI out of 50 condos in the Hurontario neighbourhood
?
Rental Yield
Anaheim Towers I and II Condos yields the highest rent prices out of 50 condos in the Hurontario neighbourhood
?
High Demand
Anaheim Towers I and II Condos is the most popular building out of 50 condos in the Hurontario neighbourhood
?
Transaction Insights at 25 Trailwood Drive
| 1 Bed | 2 Bed | 2 Bed + Den | 3 Bed + Den | |
|---|---|---|---|---|
| Price Range | No Data | $442,000 - $588,000 | No Data | No Data |
| Avg. Cost Per Sqft | No Data | $512 | No Data | No Data |
| Price Range | No Data | $2,650 - $3,007 | No Data | No Data |
| Avg. Wait for Unit Availability | No Data | 10 Days | 413 Days | No Data |
| Avg. Wait for Unit Availability | No Data | 23 Days | No Data | No Data |
| Ratio of Units in Building | 1% | 99% | 1% | 1% |
Transactions vs Inventory
Total number of units listed and leased in Hurontario
