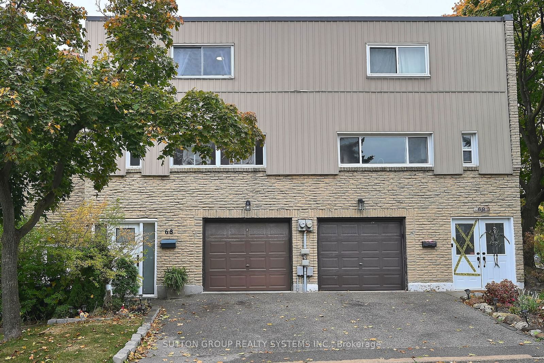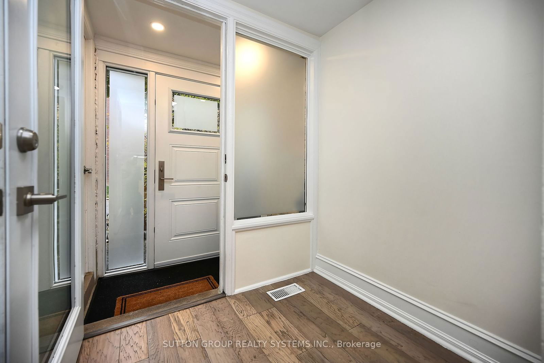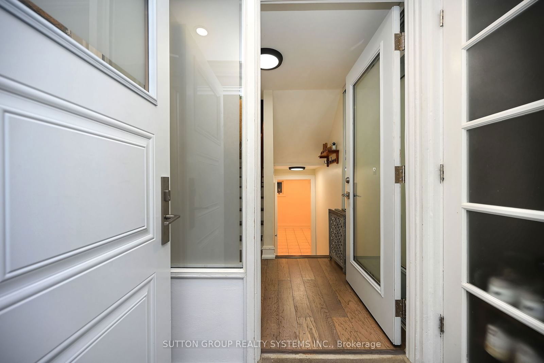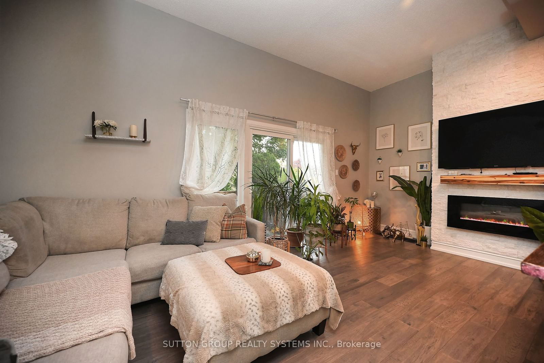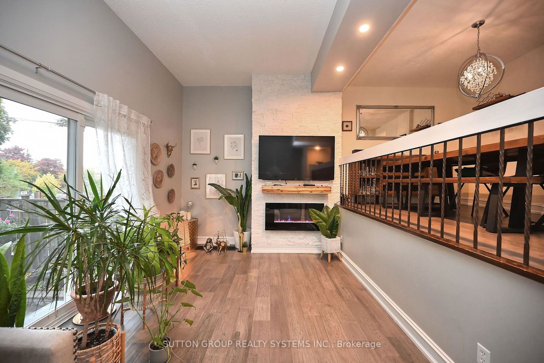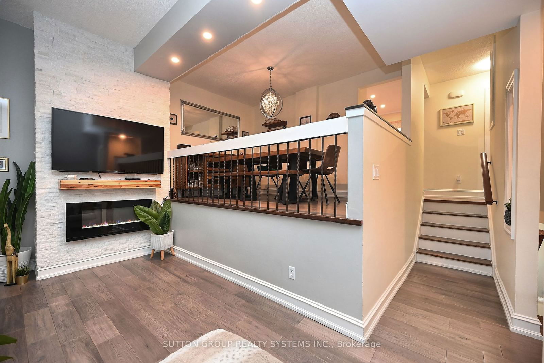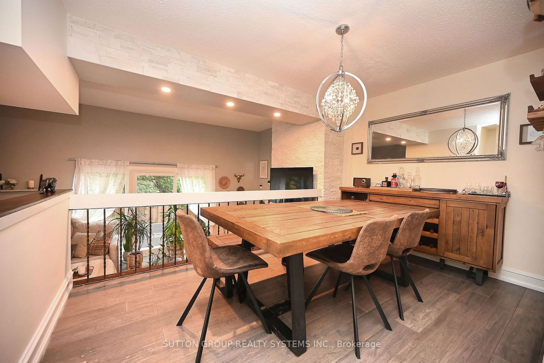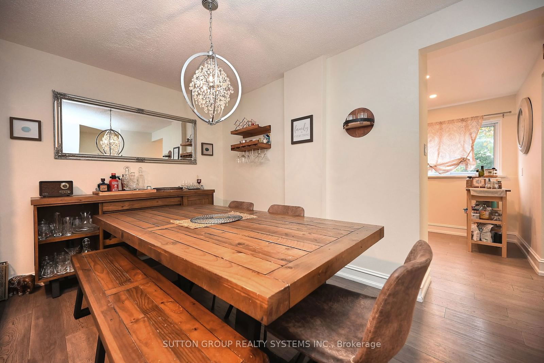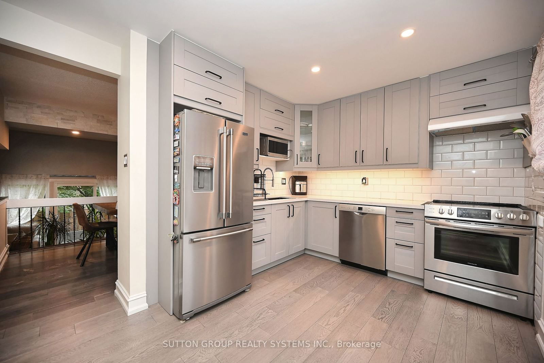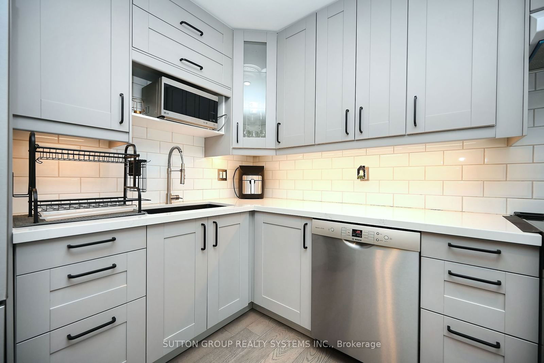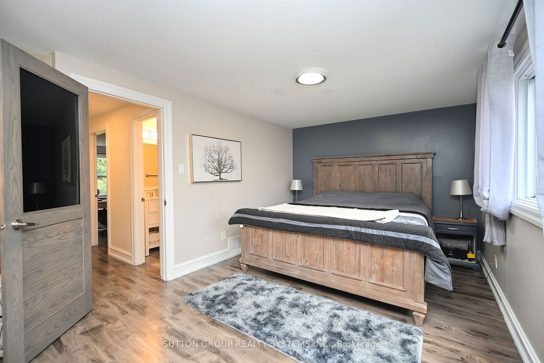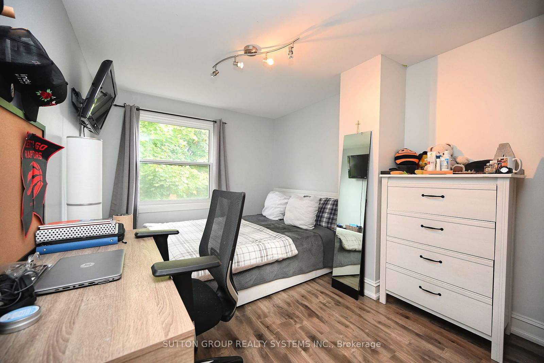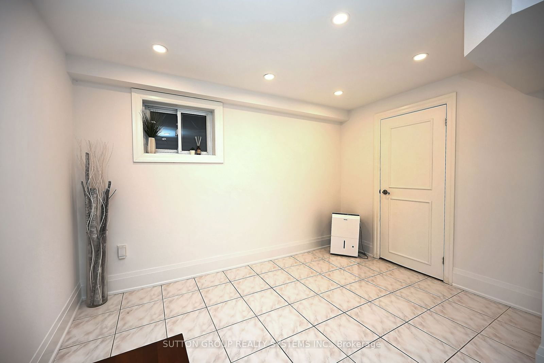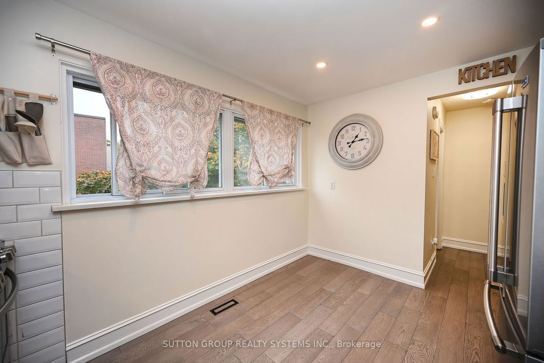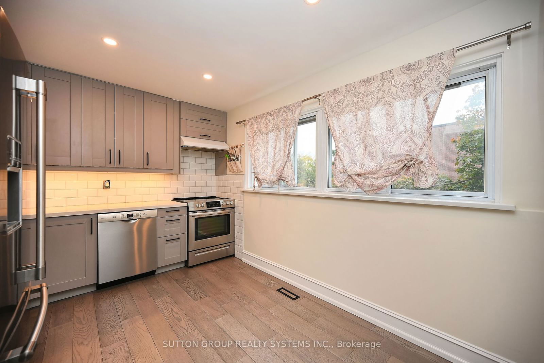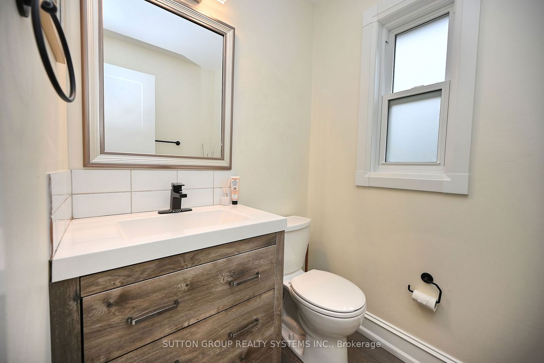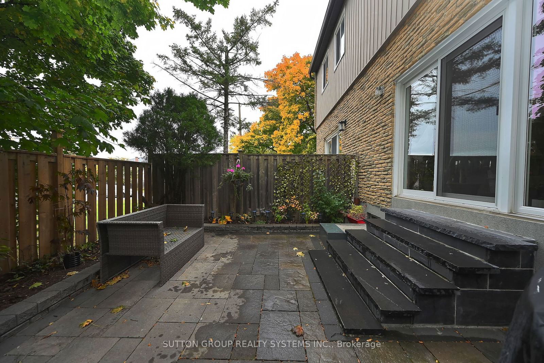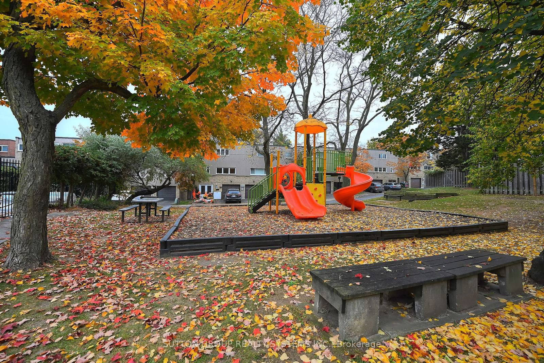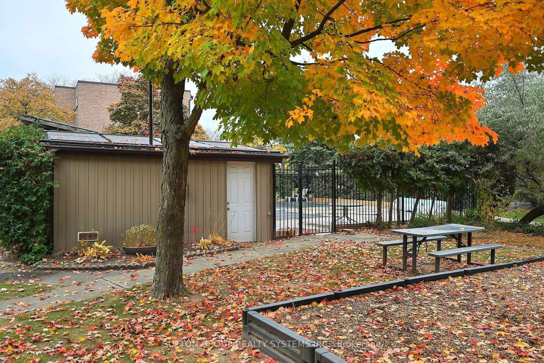68 - 400 Bloor St
Listing History
Unit Highlights
Maintenance Fees
Utility Type
- Air Conditioning
- Central Air
- Heat Source
- Gas
- Heating
- Forced Air
Room Dimensions
About this Listing
This Gorgeous 3 BR Townhouse Has it All, Totally Renovated, No Cutting Corners, Real Hardwood & Laminate Floors, Upgraded Kitchen With Stainless Steel Appliances & Quartz Countertops, Updated Bathrooms, Energy-Efficient Windows, Open Concept Dining Overlooking Living Room With 12" Ceiling, Baseboards, Newly Landscaped, Fenced Backyard, Well Maintained Complex With Open Door Swimming Pool! Single Garage Plus 1 Outdoor Parking. Close To Mississauga Community Centre, Art Centre, Square One!
ExtrasPrivate Fenced Backyard. Modern Kitchen with New Stainless Steel Appliances, Updated Bathrooms, Energy-Efficient Windows, and a Newly Landscaped Garden. Unlimited High Speed Internet, Cable And Nest System Included.
sutton group realty systems inc.MLS® #W9511566
Amenities
Explore Neighbourhood
Similar Listings
Demographics
Based on the dissemination area as defined by Statistics Canada. A dissemination area contains, on average, approximately 200 – 400 households.
Price Trends
Maintenance Fees
Building Trends At 400 Bloor Street Townhomes
Days on Strata
List vs Selling Price
Offer Competition
Turnover of Units
Property Value
Price Ranking
Sold Units
Rented Units
Best Value Rank
Appreciation Rank
Rental Yield
High Demand
Transaction Insights at 400 Bloor Street
| 3 Bed | 3 Bed + Den | |
|---|---|---|
| Price Range | $690,000 | $700,000 - $830,000 |
| Avg. Cost Per Sqft | $538 | $470 |
| Price Range | No Data | No Data |
| Avg. Wait for Unit Availability | 149 Days | 114 Days |
| Avg. Wait for Unit Availability | 2631 Days | 407 Days |
| Ratio of Units in Building | 42% | 59% |
Transactions vs Inventory
Total number of units listed and sold in Mississauga Valley
