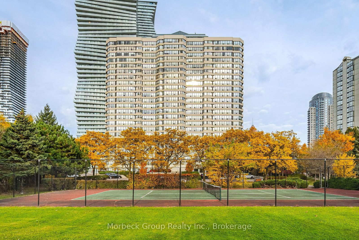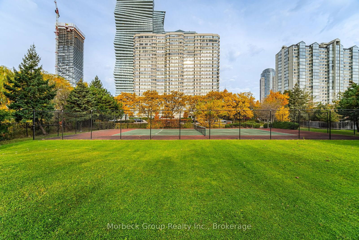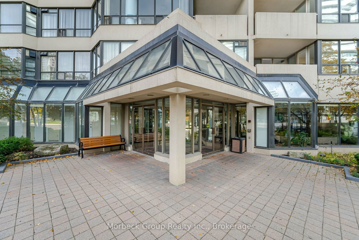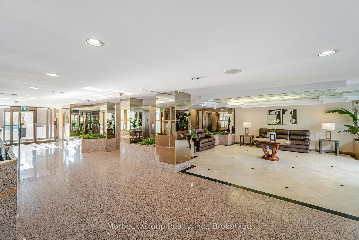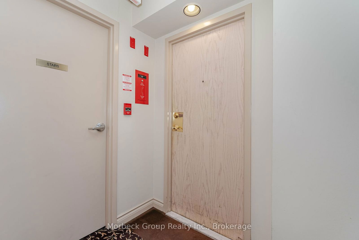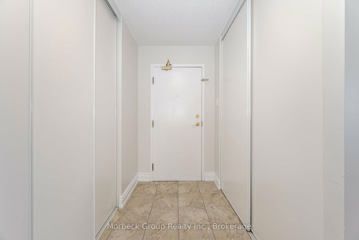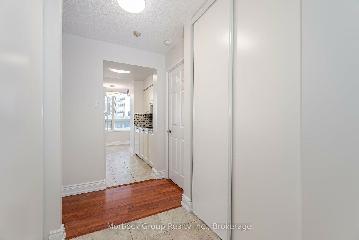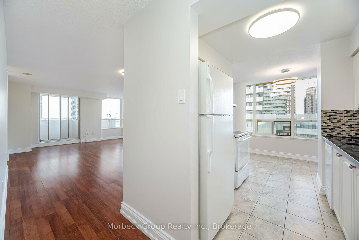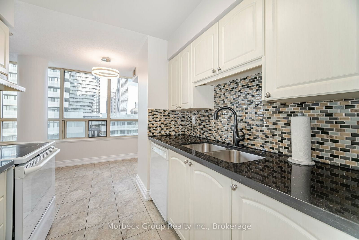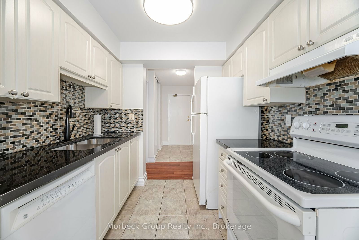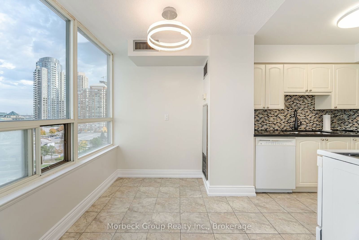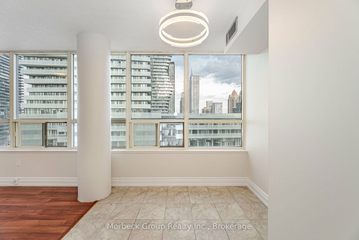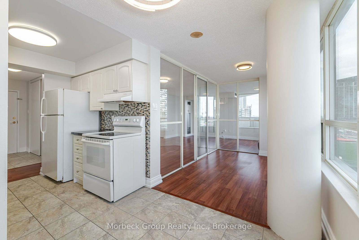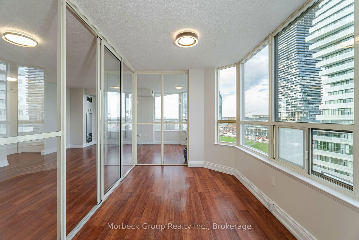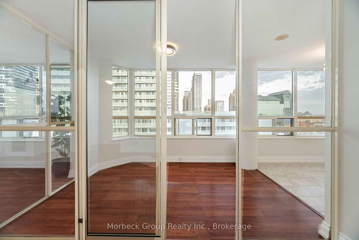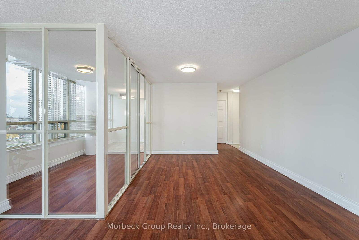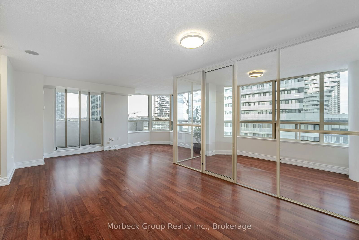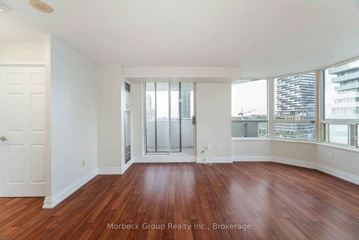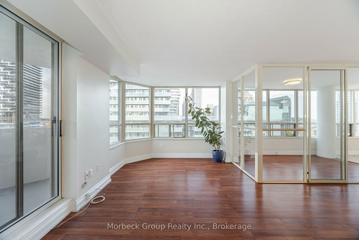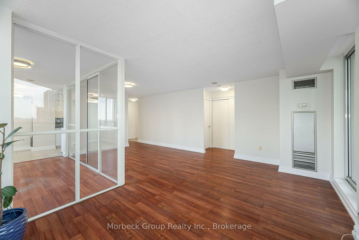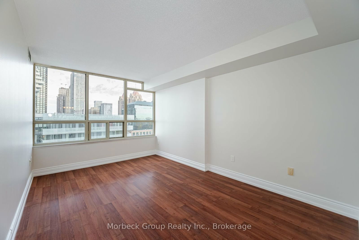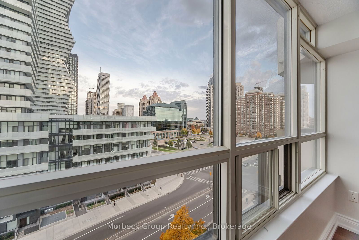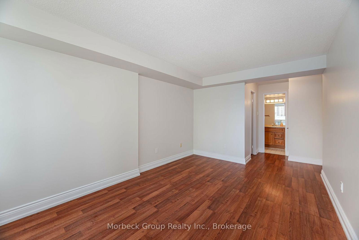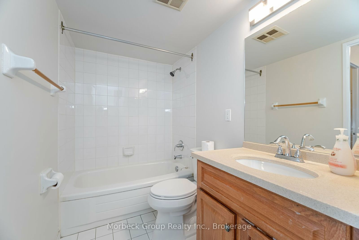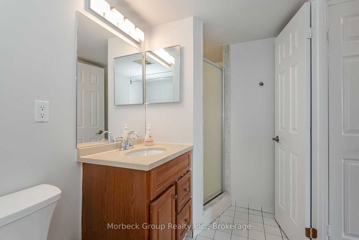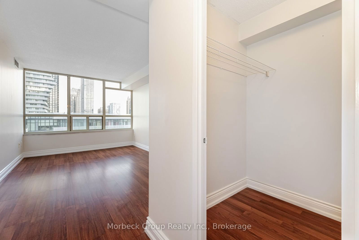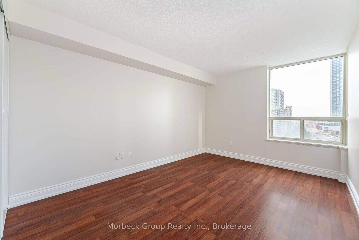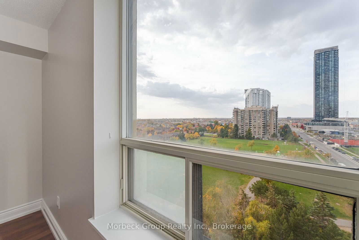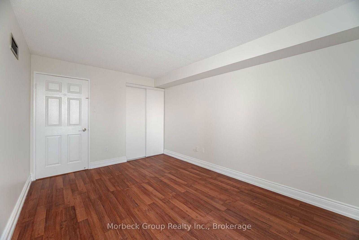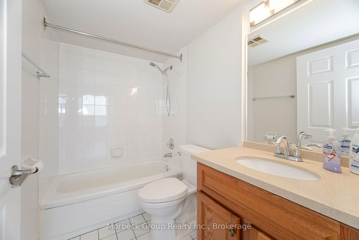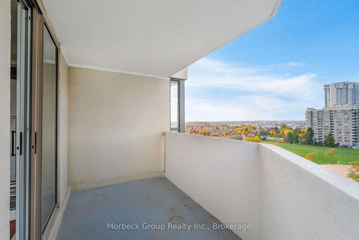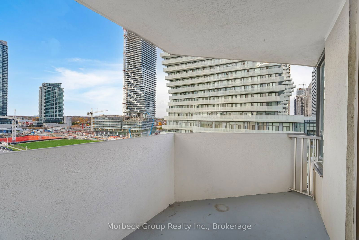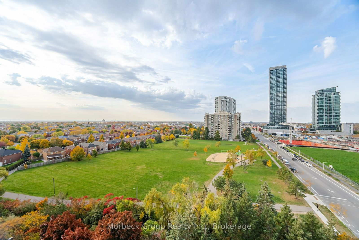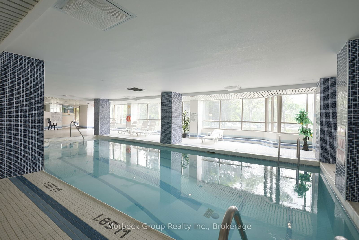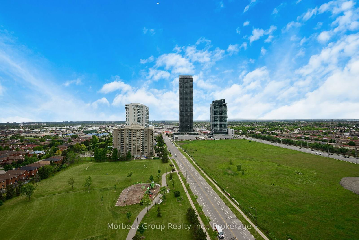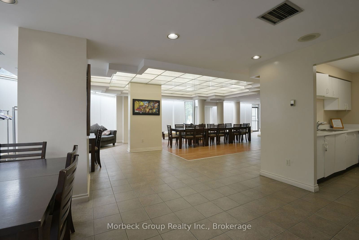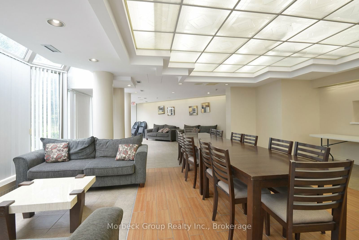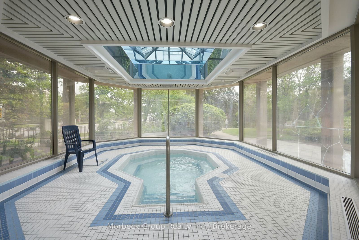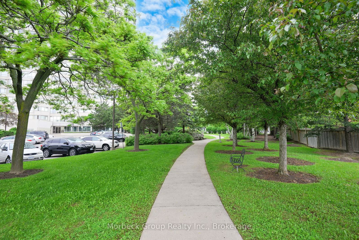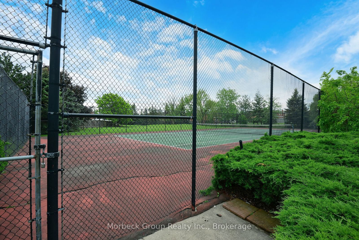1004 - 400 WEBB Dr
Listing History
Unit Highlights
Maintenance Fees
Utility Type
- Air Conditioning
- Central Air
- Heat Source
- Gas
- Heating
- Forced Air
Room Dimensions
About this Listing
Bright And Spacious 2 Br. Plus Solarium Condo . Centrally Located In The Heart Of Mississauga, Close To Urban Amenities.This Gorgeous Unit Features Approx. 1,275 Sqft. Of Living Space, Two Large Bedrooms, Solarium & Open Concept Living/Dining Room. An Abundance Of Natural Light Permeates Through The Oversized Windows. Adding Charm To This Remarkable Place Is The Year-Round Solarium, Which Makes A Great Office/Den Or Special Retreat Filled W/Sun & Character. Kitchen with Granite Counters & B/I Appliances. Primary Bedroom W/Large Closet & 3pc. Ensuite. Large Open Balcony West View & 2 Parking Spots. Near Restaurants, Shops, Parks, Public Transit, Hospitals, Square One, and Much More. ****Next PUBLIC Open House: Sun Nov 24, 2:00 PM - 4:00 PM****
morbeck group realty inc.MLS® #W10430811
Amenities
Explore Neighbourhood
Similar Listings
Demographics
Based on the dissemination area as defined by Statistics Canada. A dissemination area contains, on average, approximately 200 – 400 households.
Price Trends
Maintenance Fees
Building Trends At Centre IV Condos
Days on Strata
List vs Selling Price
Offer Competition
Turnover of Units
Property Value
Price Ranking
Sold Units
Rented Units
Best Value Rank
Appreciation Rank
Rental Yield
High Demand
Transaction Insights at 400 Webb Drive
| 1 Bed | 2 Bed | 2 Bed + Den | 3 Bed | |
|---|---|---|---|---|
| Price Range | No Data | No Data | $515,000 - $735,000 | $640,000 |
| Avg. Cost Per Sqft | No Data | No Data | $531 | $515 |
| Price Range | No Data | $2,850 - $3,050 | $2,800 - $3,100 | No Data |
| Avg. Wait for Unit Availability | No Data | 84 Days | 45 Days | 966 Days |
| Avg. Wait for Unit Availability | No Data | 141 Days | 73 Days | No Data |
| Ratio of Units in Building | 1% | 37% | 63% | 2% |
Transactions vs Inventory
Total number of units listed and sold in Fairview - Mississauga
