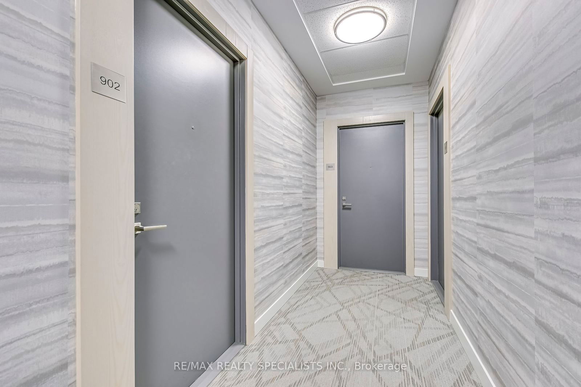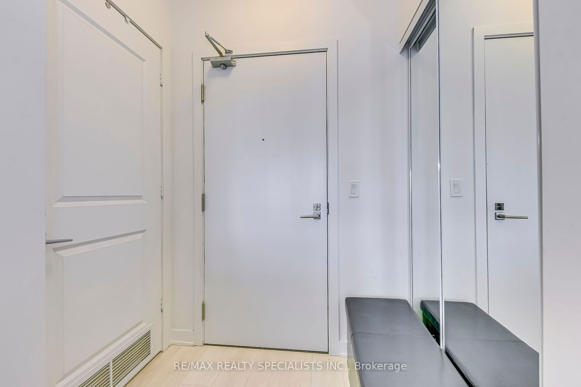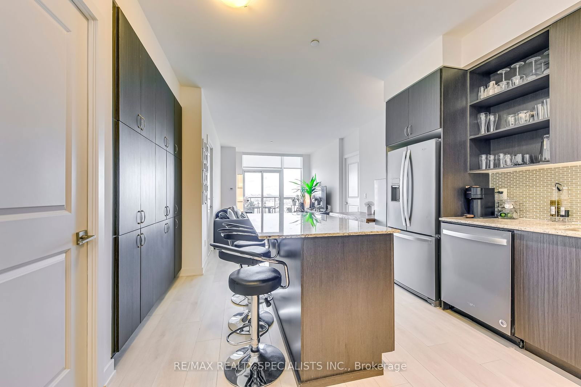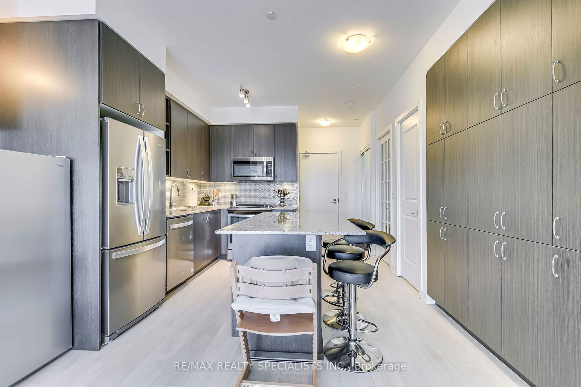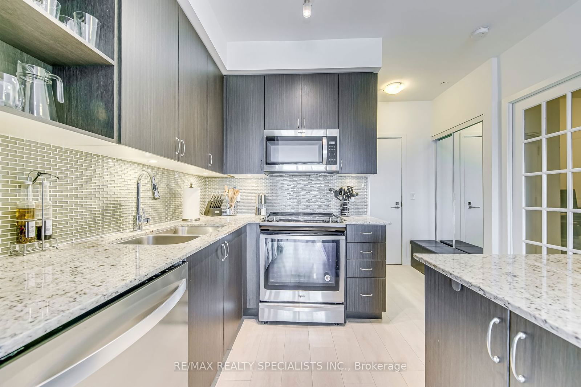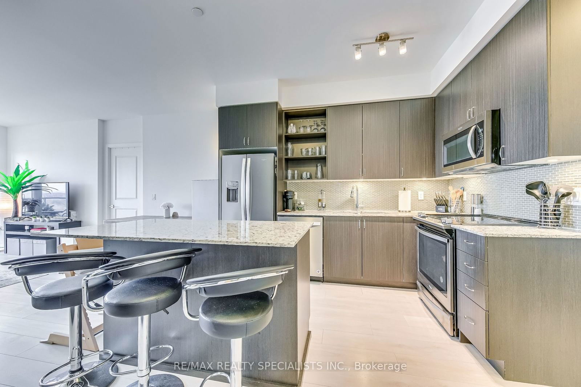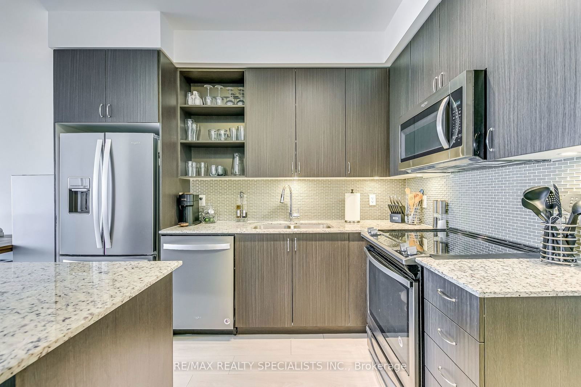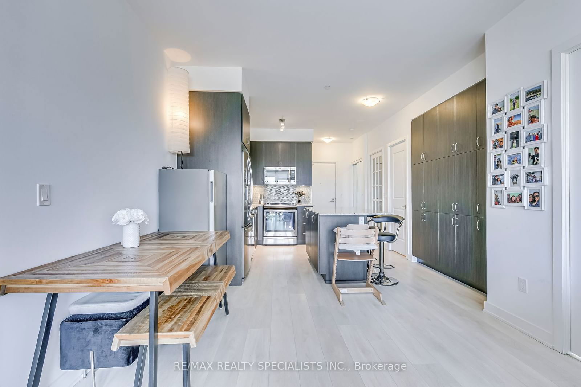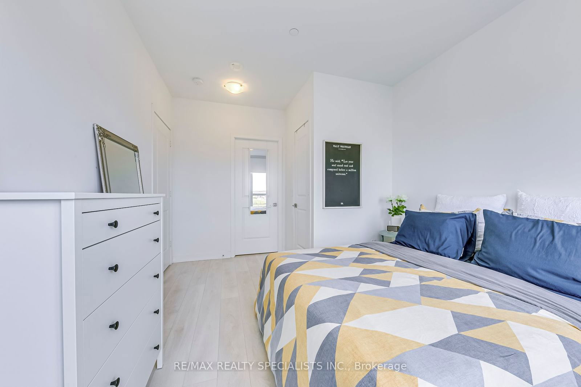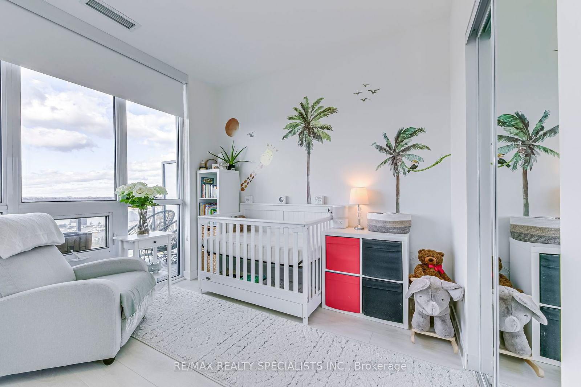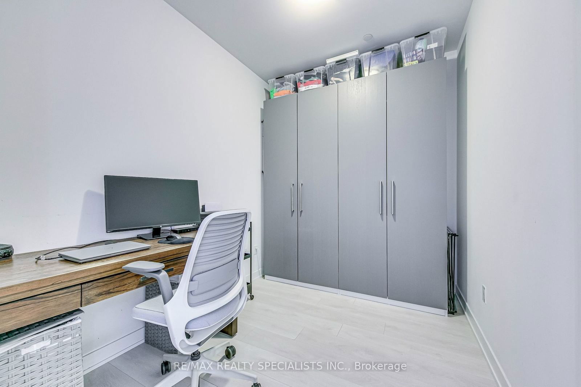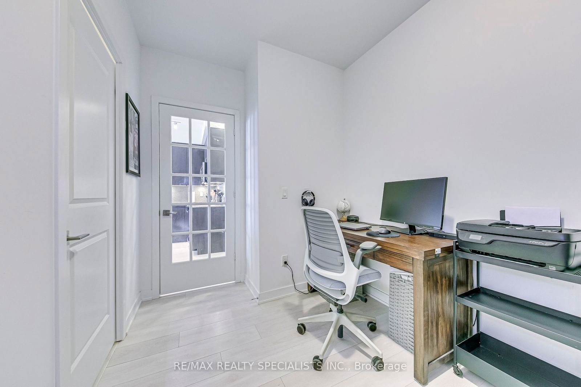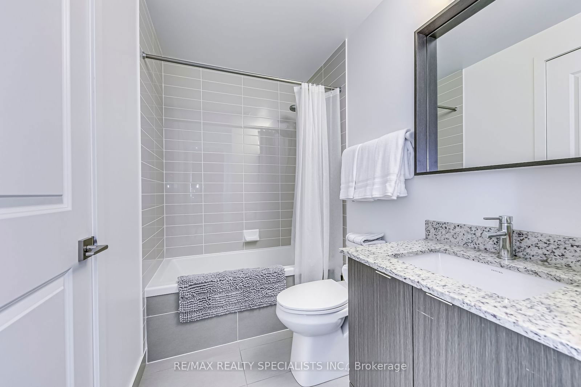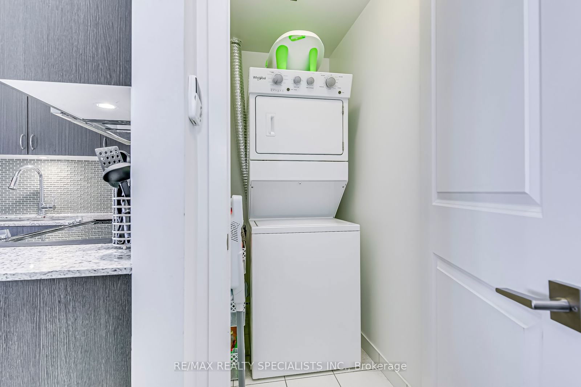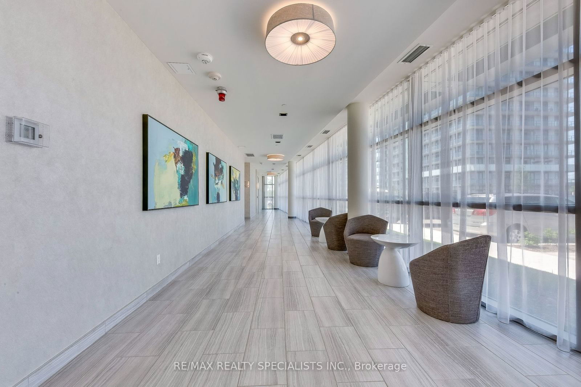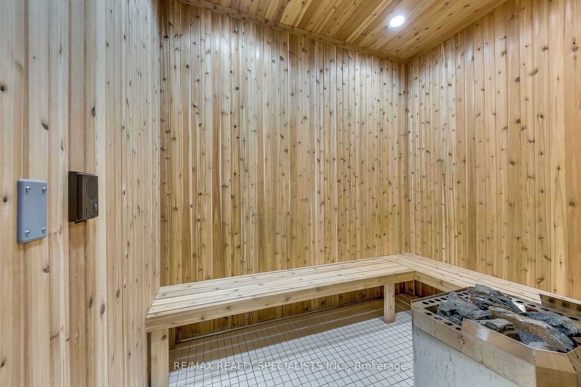902 - 4655 Glen Erin Dr
Listing History
Unit Highlights
Maintenance Fees
Utility Type
- Air Conditioning
- Central Air
- Heat Source
- Gas
- Heating
- Forced Air
Room Dimensions
About this Listing
Welcome to vibrant city living in this bright 2-bedroom + den condo, located in the heart of Mississauga! This spacious unit features 2 full bathrooms, an open-concept kitchen, living, and dining area ideal for modern lifestyles. Enjoy natural light and a clear view from the large balcony. The condo includes ensuite laundry, 1 parking spot, and 1 locker for extra storage. With a prime location close to all amenities, transit, and shopping, this is an incredible opportunity to own in a sought-after area.
re/max realty specialists inc.MLS® #W10416351
Amenities
Explore Neighbourhood
Similar Listings
Demographics
Based on the dissemination area as defined by Statistics Canada. A dissemination area contains, on average, approximately 200 – 400 households.
Price Trends
Maintenance Fees
Building Trends At Downtown Erin Mills 2 Condos
Days on Strata
List vs Selling Price
Offer Competition
Turnover of Units
Property Value
Price Ranking
Sold Units
Rented Units
Best Value Rank
Appreciation Rank
Rental Yield
High Demand
Transaction Insights at 4655 Glen Erin Drive
| 1 Bed | 1 Bed + Den | 2 Bed | 2 Bed + Den | 3 Bed | |
|---|---|---|---|---|---|
| Price Range | No Data | $549,000 - $614,900 | $700,000 - $730,000 | $710,000 - $770,000 | $780,000 |
| Avg. Cost Per Sqft | No Data | $918 | $842 | $801 | $858 |
| Price Range | No Data | $2,450 - $2,700 | $2,800 - $3,200 | $2,900 - $3,200 | $3,200 |
| Avg. Wait for Unit Availability | No Data | 144 Days | 104 Days | 93 Days | 181 Days |
| Avg. Wait for Unit Availability | 334 Days | 57 Days | 52 Days | 36 Days | 62 Days |
| Ratio of Units in Building | 4% | 17% | 28% | 37% | 17% |
Transactions vs Inventory
Total number of units listed and sold in Central Erin Mills





