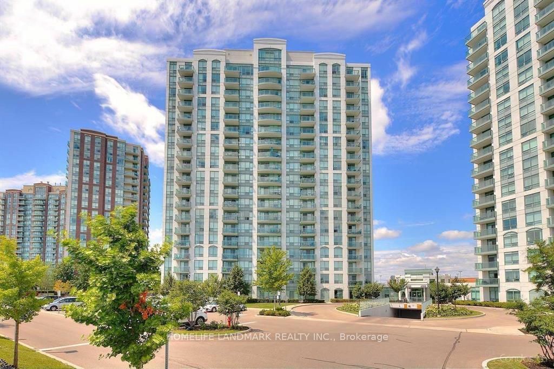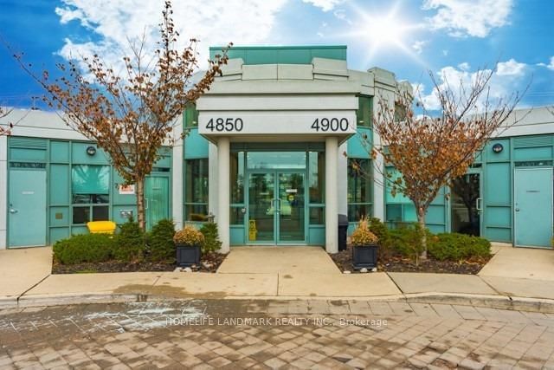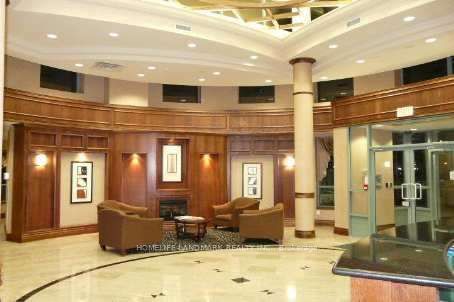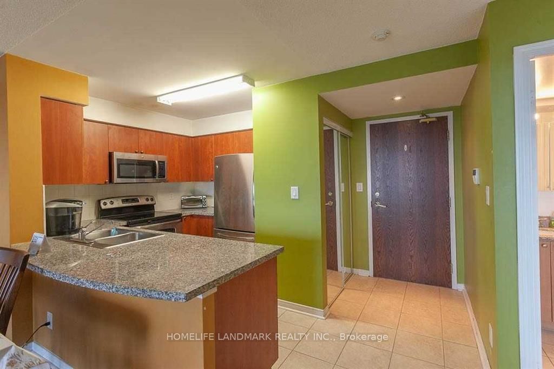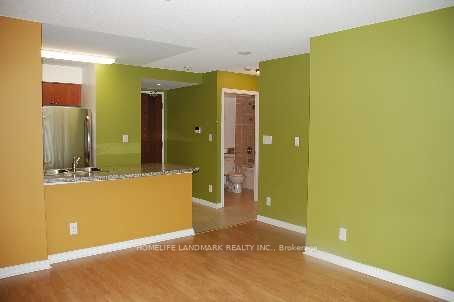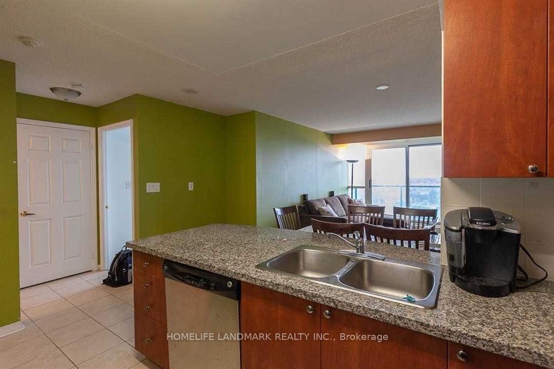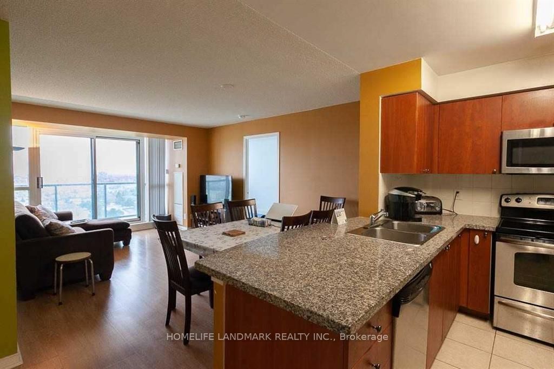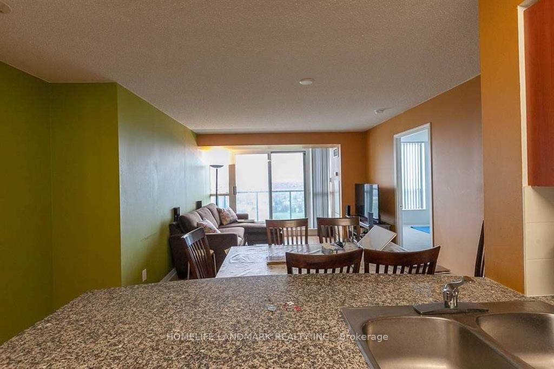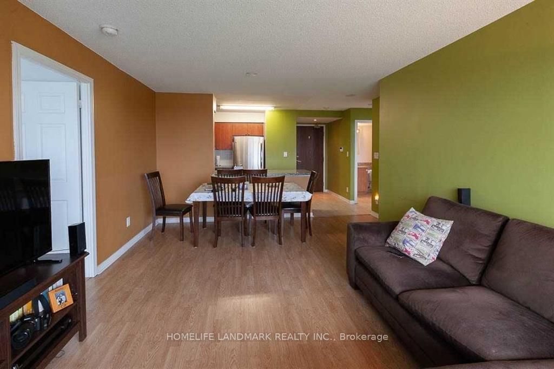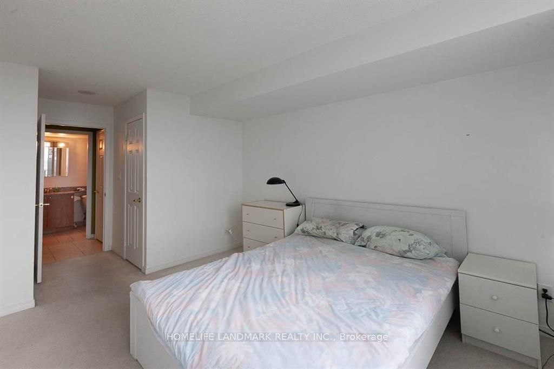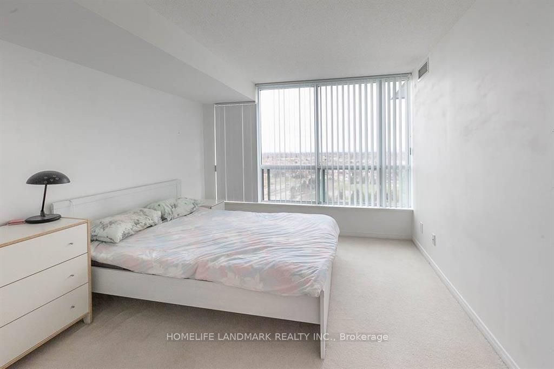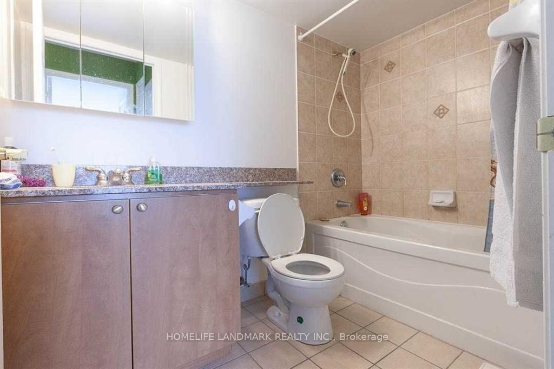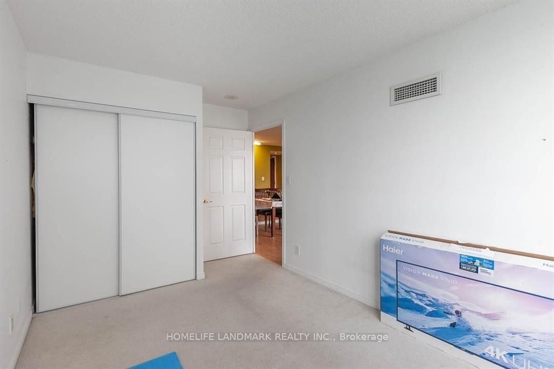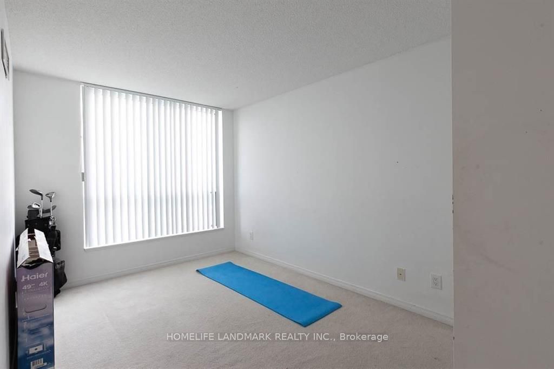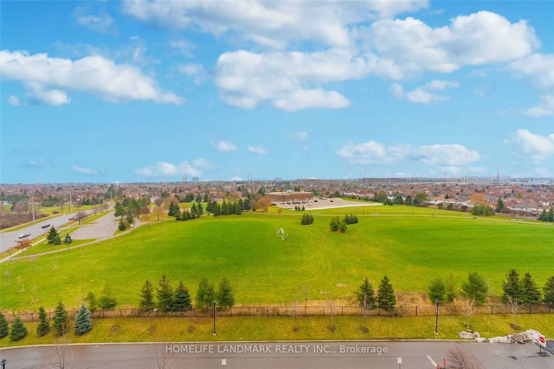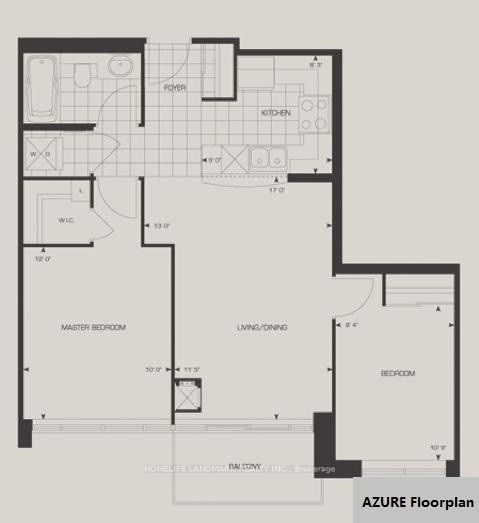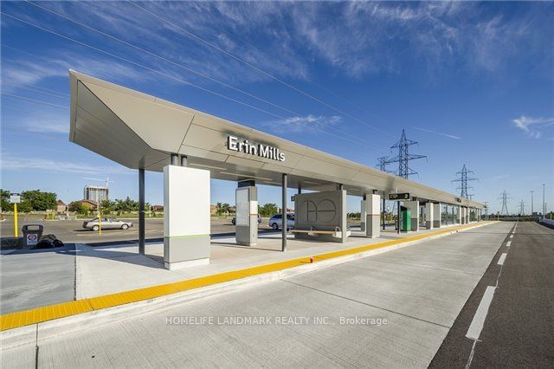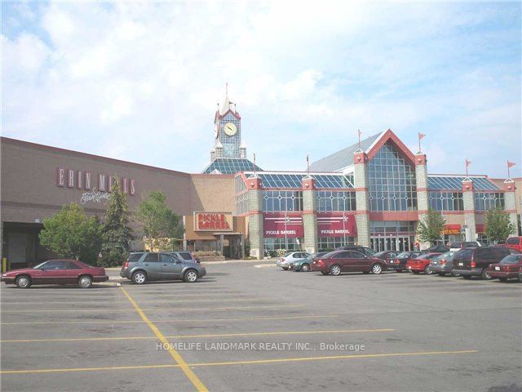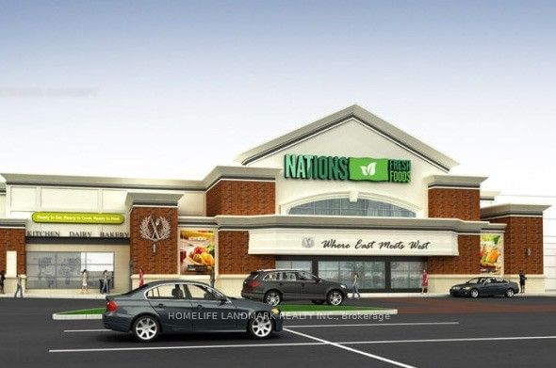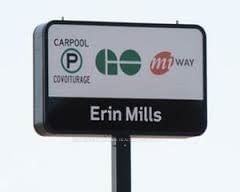1607 - 4850 Glen Erin Dr
Listing History
Unit Highlights
Utilities Included
Utility Type
- Air Conditioning
- Central Air
- Heat Source
- Gas
- Heating
- Forced Air
Room Dimensions
Room dimensions are not available for this listing.
About this Listing
This bright and spacious 2-bedroom unit features a popular split-bedroom layout and offers a panoramic view of park from the south-facing windows. The kitchen is equipped with granite countertops and a stylish ceramic backsplash. Additional perks include a locker and parking space for added convenience. Located just a short walk to Erin Mills Town Centre, supermarkets, restaurants, banks, a community center, library, and hospital. Public transit options are easily accessible, as well as top-rated schools like John Fraser and St. Aloysius Gonzaga. With quick access to Highways 403, 407, and 401, commuting is a breeze. The building offers a host of outstanding amenities, including 24-hour concierge service, an indoor pool, hot tub, sauna, gym, party/meeting room, a rooftop deck with BBQ facilities, visitor parking, and much more! A perfect blend of comfort & convenience.
homelife landmark realty inc.MLS® #W10421032
Amenities
Explore Neighbourhood
Similar Listings
Demographics
Based on the dissemination area as defined by Statistics Canada. A dissemination area contains, on average, approximately 200 – 400 households.
Price Trends
Maintenance Fees
Building Trends At Papillon Place III Condos
Days on Strata
List vs Selling Price
Or in other words, the
Offer Competition
Turnover of Units
Property Value
Price Ranking
Sold Units
Rented Units
Best Value Rank
Appreciation Rank
Rental Yield
High Demand
Transaction Insights at 4850 Glen Erin Drive
| 1 Bed | 1 Bed + Den | 2 Bed | |
|---|---|---|---|
| Price Range | $510,000 - $527,000 | $538,000 - $575,000 | $600,000 - $750,000 |
| Avg. Cost Per Sqft | $852 | $907 | $813 |
| Price Range | $2,300 - $2,400 | $2,350 - $2,650 | $2,300 - $3,350 |
| Avg. Wait for Unit Availability | 86 Days | 123 Days | 65 Days |
| Avg. Wait for Unit Availability | 51 Days | 132 Days | 39 Days |
| Ratio of Units in Building | 29% | 19% | 54% |
Transactions vs Inventory
Total number of units listed and leased in Central Erin Mills
