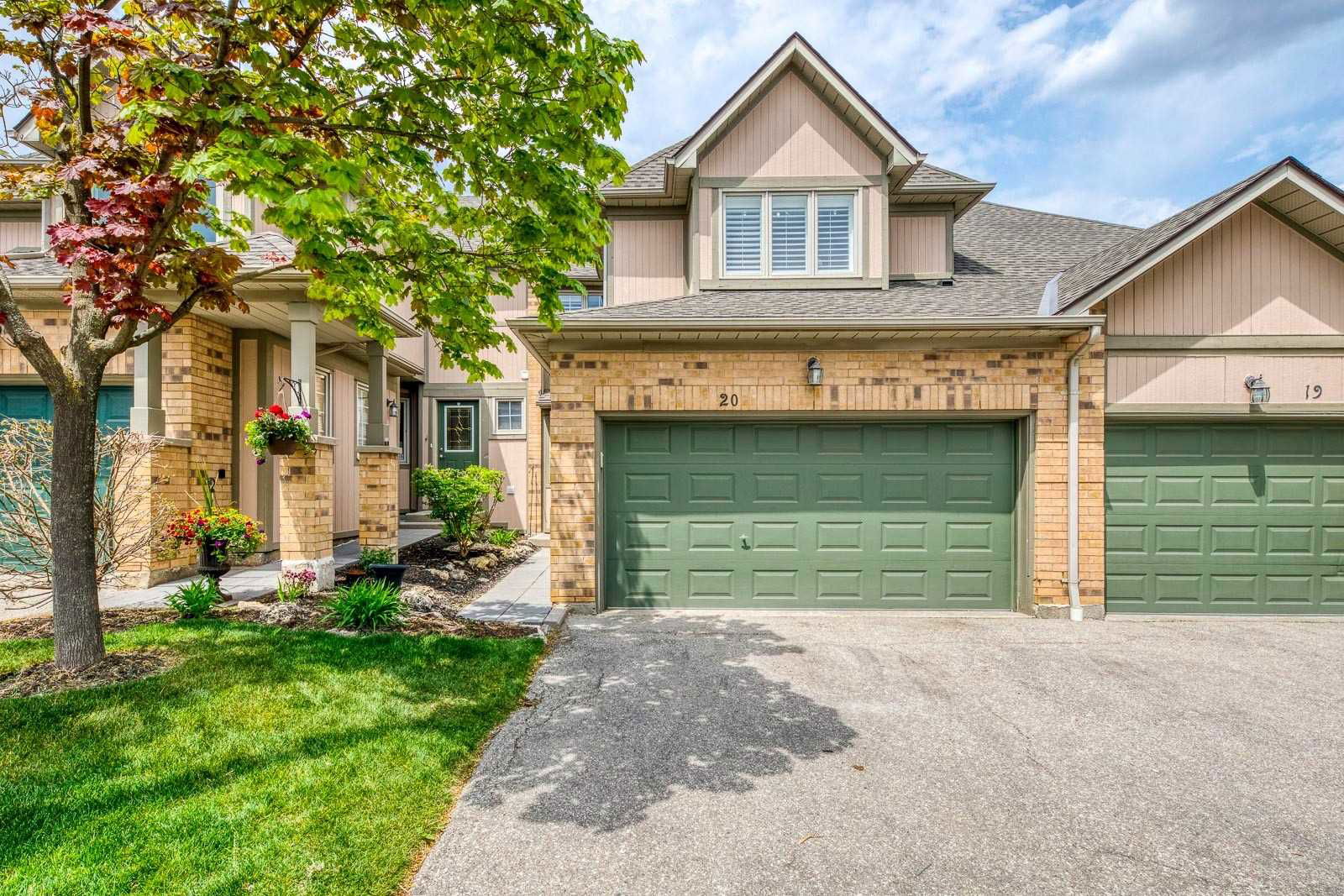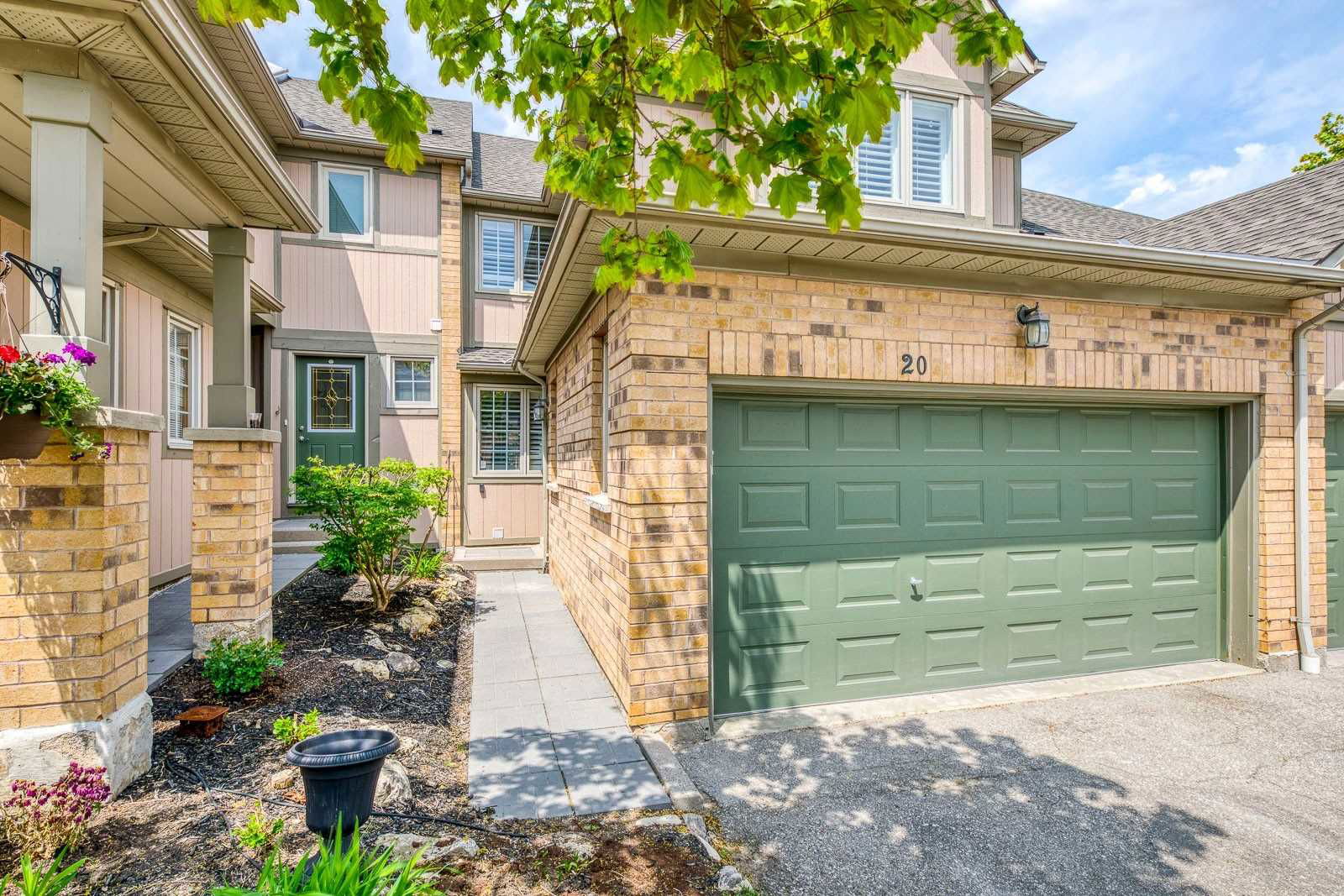5658 Glen Erin Drive
Building Details
Listing History for 5658 Glen Erin Dr Townhomes
Amenities
Maintenance Fees
About 5658 Glen Erin Drive — 5658 Glen Erin Dr Townhomes
Anyone who’s seeking a Mississauga condo for sale should definitely consider 5658 Glen Erin Dr Townhomes at 5658 Glen Erin Drive. a developer completed this building back in 1997, but unlike other buildings of that age, maintenance fees are actually very low at $0.32 per-square-foot. The building is 1 storey tall and is home to 44 suites. Units start at 1200 square feet on the low end, and can go up to 2000 square feet.
Maintenance fees at 5658 Glen Erin Drive are only $0.32, significantly lower than the city average of about $0.67 per-square-foot.
The Suites
The average cost per-square-foot for a unit at 5658 Glen Erin Drive is $633, based on the past 12 months of sales, and these suites have a low probability of receiving multiple offers.
Units at 5658 Glen Erin Dr Townhomes spend 20 days on the market on average and usually sell for -2.15% below the listing price. In the last 12 months, 2 units have rented, and 2 have sold.
The Neighbourhood
Living here means you’re just a 3-minute walk from Pizzaville, Subway and Bento Sushi, making it easy to dazzle your taste buds without much effort. If you enjoy grabbing coffee locally, then you’ll love the fact that you can walk less than 17 minutes to get to McDonald's and Starbucks.
Grocery shopping is never a chore with stores such as Longo's Glen Erin, SUNNYVALE SUPERMARKET and Nations Fresh Foods in the area.
5658 Glen Erin Dr Townhomes is a great choice for residents who are money conscious — with banks like Scotiabank nearby.
Having Castlebridge Common Park, Castlebridge Common and Castle Bridge Outdoor rink within 9 minutes walking distance is invaluable, considering easy access to green spaces can dramatically improve your quality of life.
Like to shop? Everything you need is close by when you live at 5658 Glen Erin Drive, including Erin Mills Town Centre, Erin Mills Latin Dance Club and Lunch which are only 4 away.
If you’re tired of the usual neighbourhood attractions, then perhaps having Arta Muro less than a 2-minute drive away will give you a lift.
There are plenty of nearby school choices — St. Faustina Elementary School — with more in neighbouring areas so you can find the best school for your child’s needs. If you're open to commuting, a quick transit ride offers even more options, including John Fraser Secondary School, St. Aloysius Gonzaga Secondary School and Streetsville Secondary School.
Transportation
Taking public transit? The nearest light transit stop is Winston Churchill Blvd At Erin Centre Blvd.
If you’re interested in checking out other similar condos within walking distance, you might like 5662 Glen Erin Drive, 5530 Glen Erin Drive and 2665 Thomas Street.
Reviews for 5658 Glen Erin Dr Townhomes
No reviews yet. Be the first to leave a review!
 0
0Listings For Sale
Interested in receiving new listings for sale?
 0
0Listings For Rent
Interested in receiving new listings for rent?
Explore Central Erin Mills
Similar condos
Demographics
Based on the dissemination area as defined by Statistics Canada. A dissemination area contains, on average, approximately 200 – 400 households.
Price Trends
Maintenance Fees
Building Trends At 5658 Glen Erin Dr Townhomes
Days on Strata
List vs Selling Price
Offer Competition
Turnover of Units
Property Value
Price Ranking
Sold Units
Rented Units
Best Value Rank
Appreciation Rank
Rental Yield
High Demand
Transaction Insights at 5658 Glen Erin Drive
| 2 Bed | 2 Bed + Den | 3 Bed | 3 Bed + Den | |
|---|---|---|---|---|
| Price Range | No Data | No Data | $900,000 - $920,000 | No Data |
| Avg. Cost Per Sqft | No Data | No Data | $648 | No Data |
| Price Range | $3,700 | No Data | No Data | $3,900 |
| Avg. Wait for Unit Availability | 758 Days | 576 Days | 281 Days | 395 Days |
| Avg. Wait for Unit Availability | 427 Days | No Data | 476 Days | 1367 Days |
| Ratio of Units in Building | 22% | 14% | 55% | 11% |
Unit Sales vs Inventory
Total number of units listed and sold in Central Erin Mills


