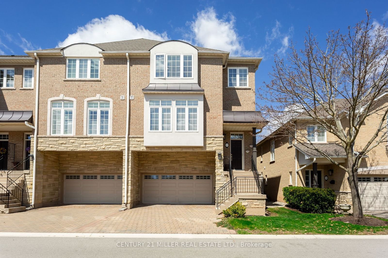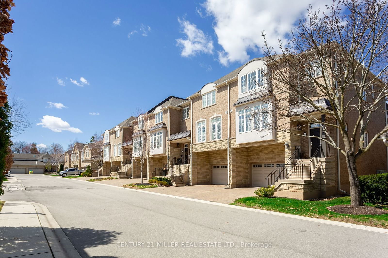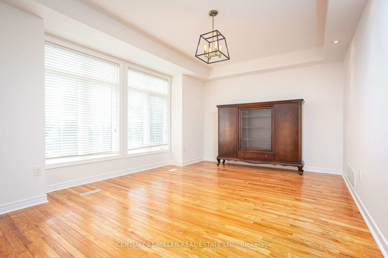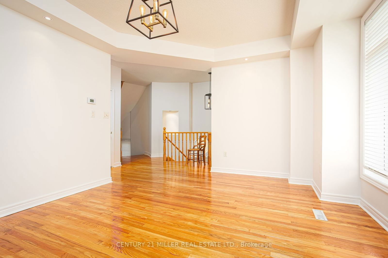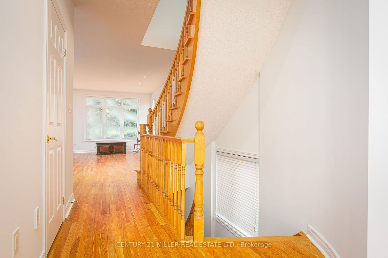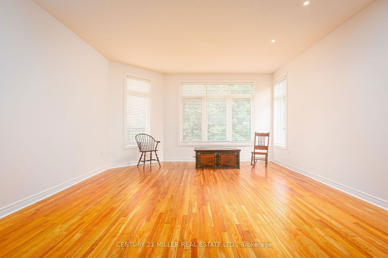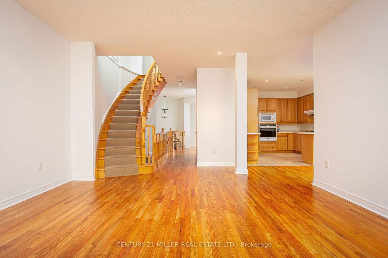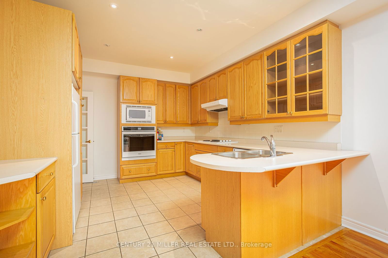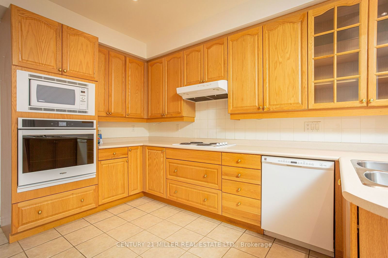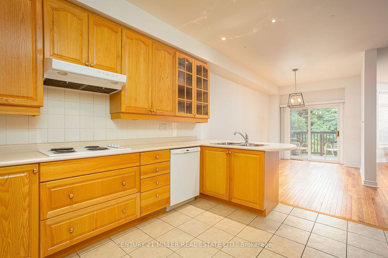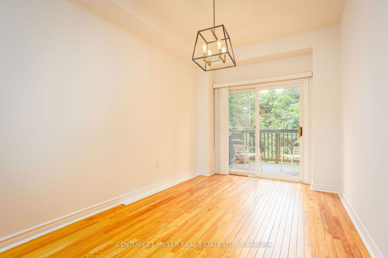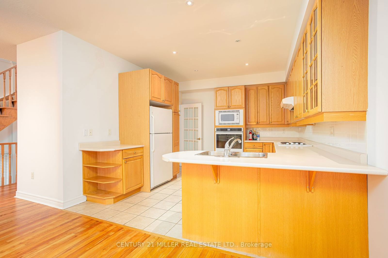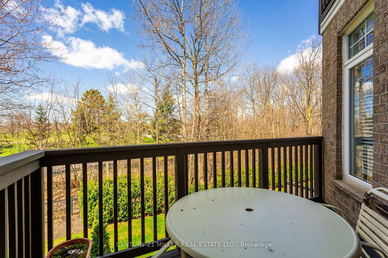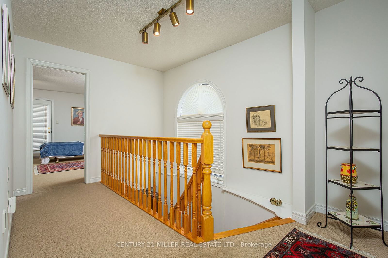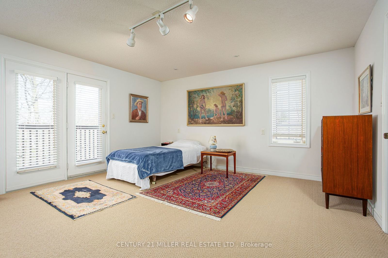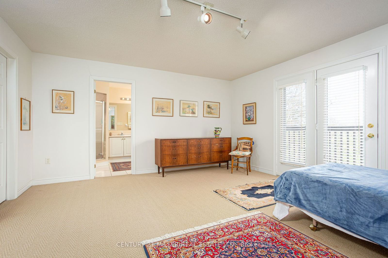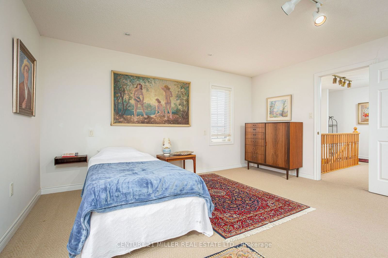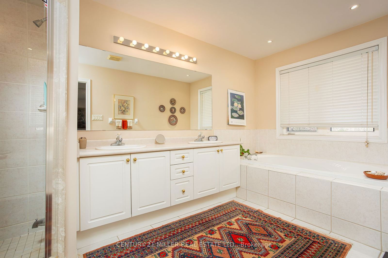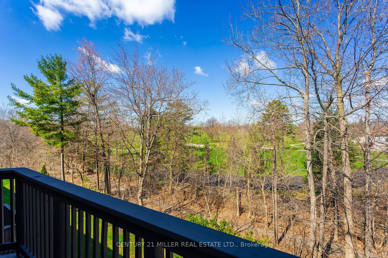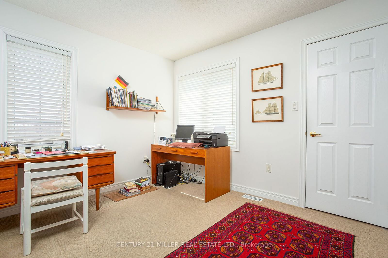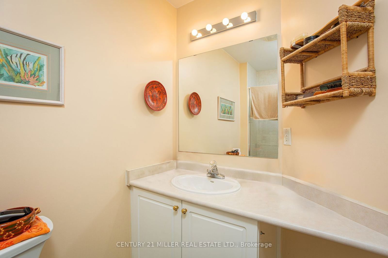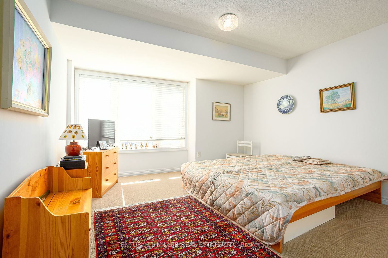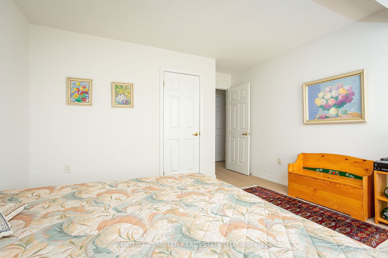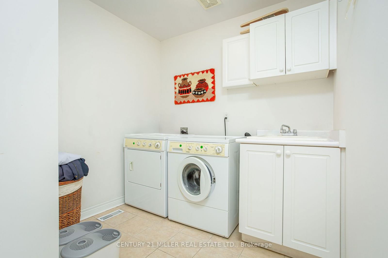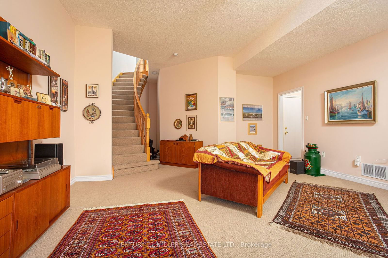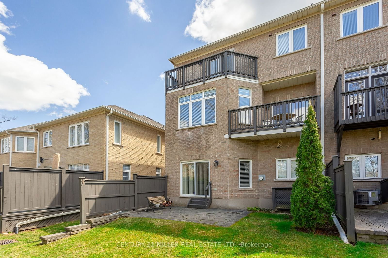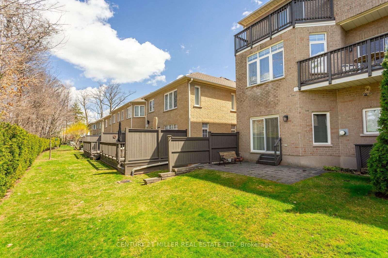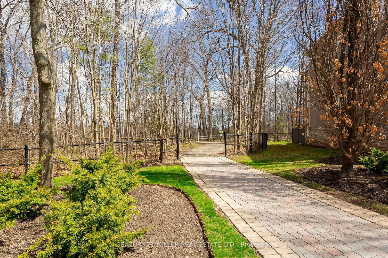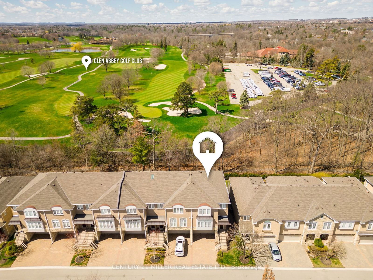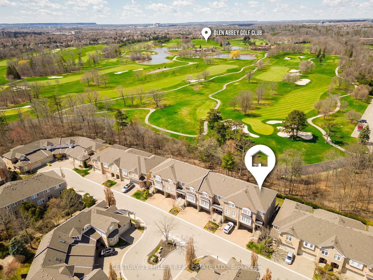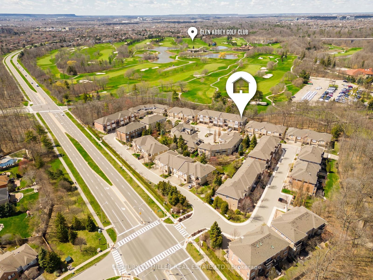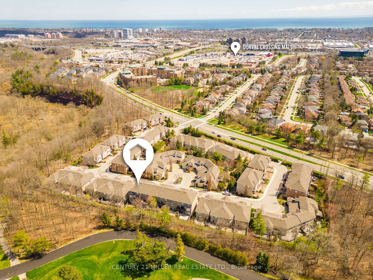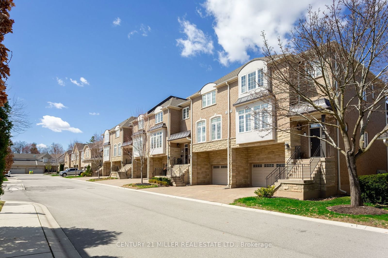19 - 1267 Dorval Dr
Listing History
Unit Highlights
Maintenance Fees
Utility Type
- Air Conditioning
- Central Air
- Heat Source
- Gas
- Heating
- Forced Air
Room Dimensions
About this Listing
Welcome to the coveted community of Forest Ridge, where tranquility meets convenience amidst the scenic backdrop of the Glen Abbey Golf Course. Tucked away in a picturesque setting bordered by lush forests and winding nature trails, this charming community offers an unparalleled lifestyle for those seeking the perfect blend of natural beauty and urban amenities. Enjoy leisurely strolls to nearby shops and restaurants, or take advantage of easy access to the QEW. This approximately 2500 sqft end unit residence offers a sophisticated main floor layout with 9 ceilings, professionally painted thru-out (2024), professionally re-stained hardwood flooring (2024), a spacious separate dining room, a cozy family room, and a stylish eat-in kitchen with balcony, new main floor light fixtures (2024) creating the perfect environment for both relaxation and entertaining. The upper level features a spacious master bedroom with an ensuite, large walk-in closet, a private balcony offering scenic treetop views, two additional generously sized bedrooms, main bathroom and separate laundry room. Experience relaxation and entertainment in the lower level of this exceptional residence. From the cozy recreational room with its gas fireplace to the inviting walk-out patio and impressive 10 ceiling heights. New Furnace (2024). Enjoy the convenience of direct access to the garage, providing ease of entry and additional storage options for your belongings. A great place to call home!
century 21 miller real estate ltd.MLS® #W9006110
Amenities
Explore Neighbourhood
Similar Listings
Demographics
Based on the dissemination area as defined by Statistics Canada. A dissemination area contains, on average, approximately 200 – 400 households.
Price Trends
Maintenance Fees
Building Trends At Forest Ridge Townhomes
Days on Strata
List vs Selling Price
Offer Competition
Turnover of Units
Property Value
Price Ranking
Sold Units
Rented Units
Best Value Rank
Appreciation Rank
Rental Yield
High Demand
Transaction Insights at 1267 Dorval Drive
| 2 Bed | 2 Bed + Den | 3 Bed | 3 Bed + Den | |
|---|---|---|---|---|
| Price Range | $1,185,000 - $1,525,000 | No Data | No Data | No Data |
| Avg. Cost Per Sqft | $659 | No Data | No Data | No Data |
| Price Range | No Data | No Data | No Data | No Data |
| Avg. Wait for Unit Availability | 256 Days | 301 Days | 178 Days | No Data |
| Avg. Wait for Unit Availability | 537 Days | No Data | No Data | No Data |
| Ratio of Units in Building | 36% | 20% | 40% | 4% |
Transactions vs Inventory
Total number of units listed and sold in Glen Abbey
