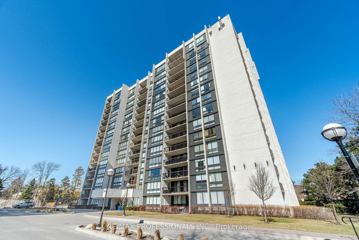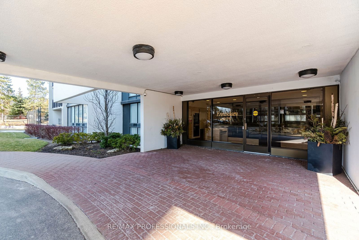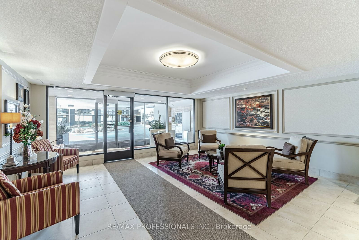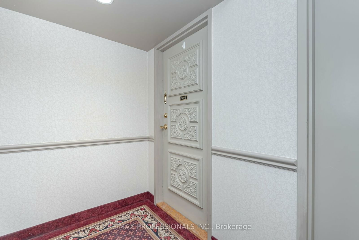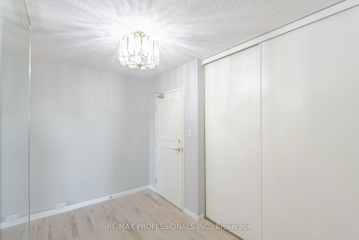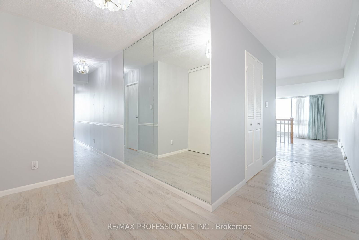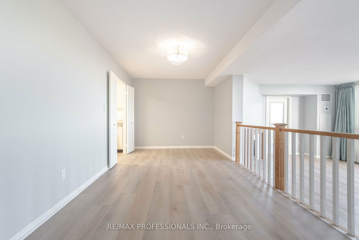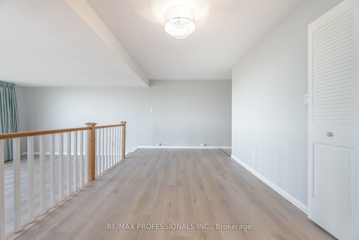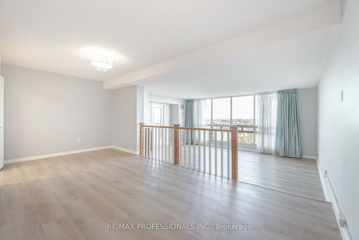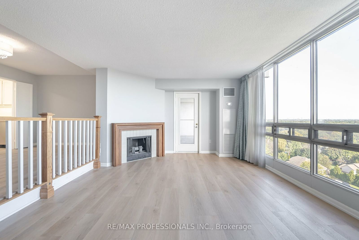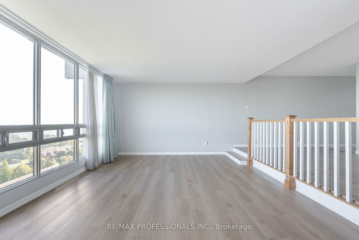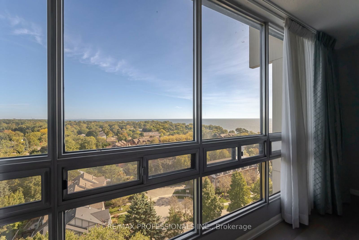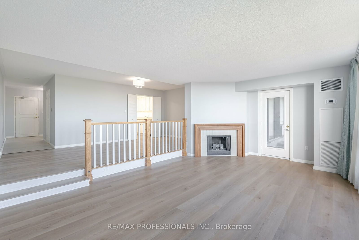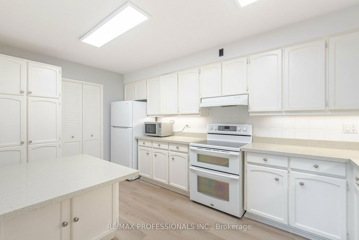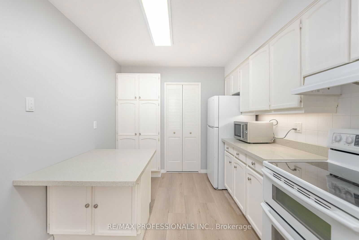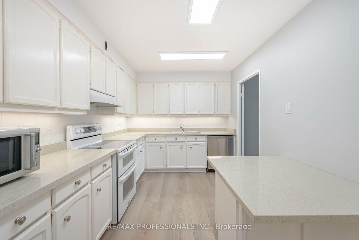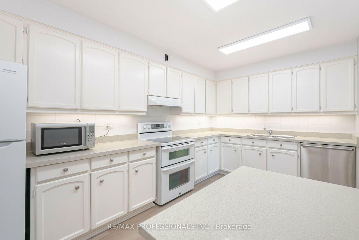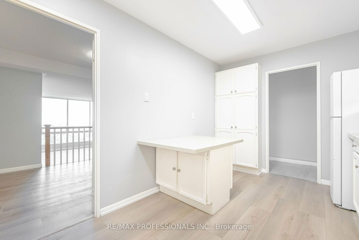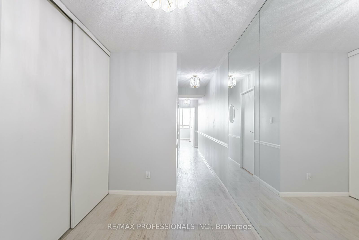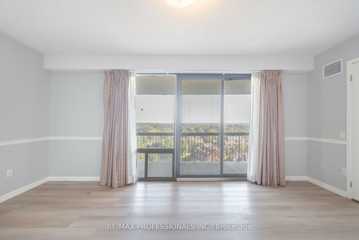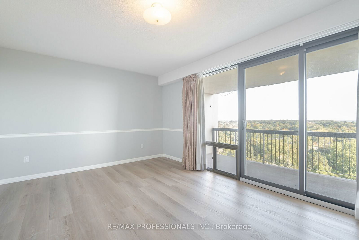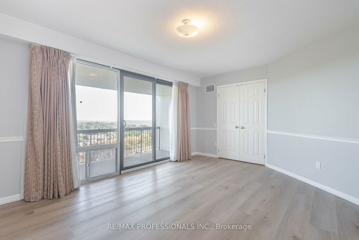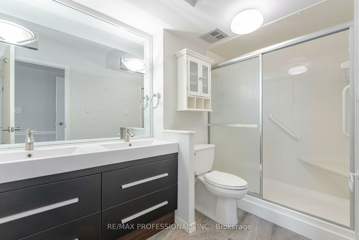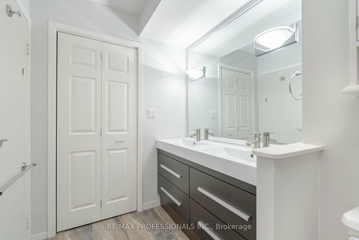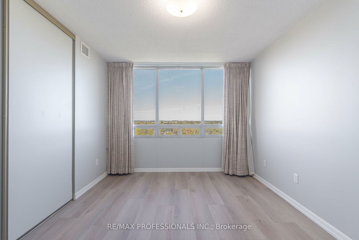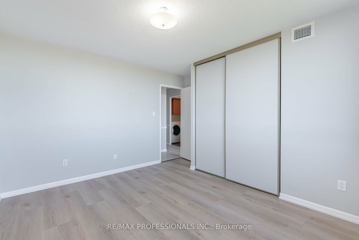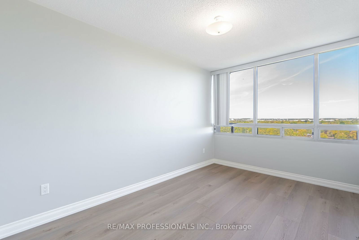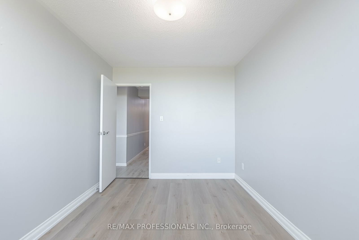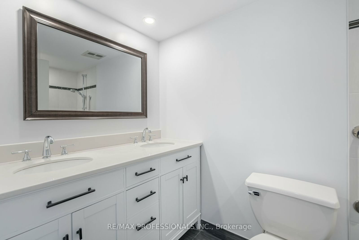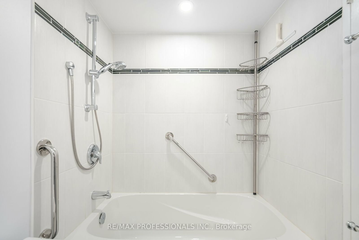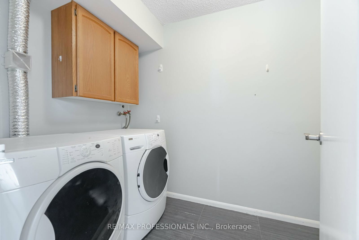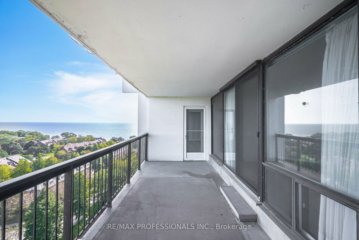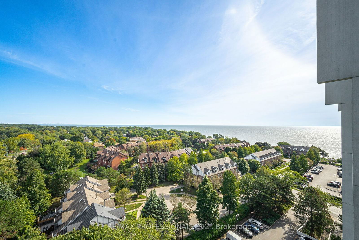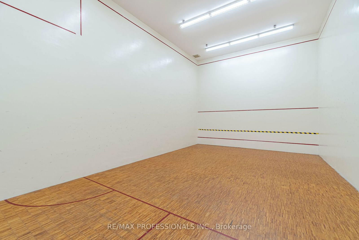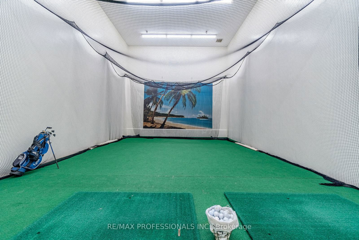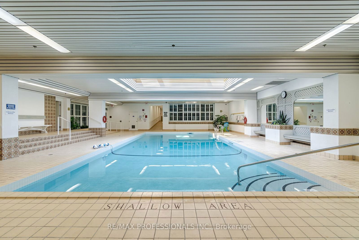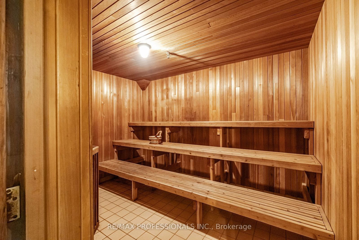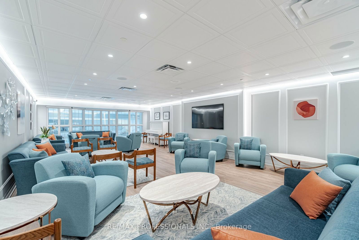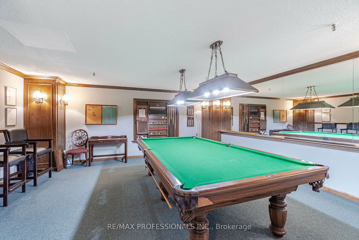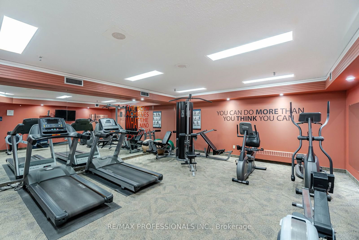Listing History
Unit Highlights
Utilities Included
Utility Type
- Air Conditioning
- Central Air
- Heat Source
- Gas
- Heating
- Forced Air
Room Dimensions
About this Listing
Lifestyle! Amazing Unobstructed Views (Toronto/Lake). Large (1,557 Sq Ft + Balcony), Corner Sub-Penthouse With 2 Bedrooms, Den, 2 Bathrooms (Baths Renovated And Ensuite Has Large Step-In Shower), Large, Eat-In Kitchen With Granite Counters, Wood Burning Fireplace, Ensuite Laundry. Large Living Room & Dining Room. 2 Walk-Outs To Large Balcony + 2 Underground Parking Spots. Suite Just Totally Painted. Resort-Like Recreation Facilities
ExtrasLarge, Eat-In Kitchen With Granite Counters. Lots Of Closet And Storage Space. Rent Includes All Utilities (Heat/Hydro/Water) + Basic Cable.
re/max professionals inc.MLS® #W9393326
Amenities
Explore Neighbourhood
Similar Listings
Demographics
Based on the dissemination area as defined by Statistics Canada. A dissemination area contains, on average, approximately 200 – 400 households.
Price Trends
Maintenance Fees
Building Trends At Ennisclare On The Lake Condos
Days on Strata
List vs Selling Price
Offer Competition
Turnover of Units
Property Value
Price Ranking
Sold Units
Rented Units
Best Value Rank
Appreciation Rank
Rental Yield
High Demand
Transaction Insights at 2175 Marine Drive
| 2 Bed | 2 Bed + Den | 3 Bed | |
|---|---|---|---|
| Price Range | $750,000 - $1,300,000 | $910,000 - $1,255,000 | No Data |
| Avg. Cost Per Sqft | $708 | $629 | No Data |
| Price Range | $4,000 | $2,950 | No Data |
| Avg. Wait for Unit Availability | 35 Days | 88 Days | 581 Days |
| Avg. Wait for Unit Availability | 194 Days | 528 Days | No Data |
| Ratio of Units in Building | 70% | 29% | 2% |
Transactions vs Inventory
Total number of units listed and leased in Bronte
