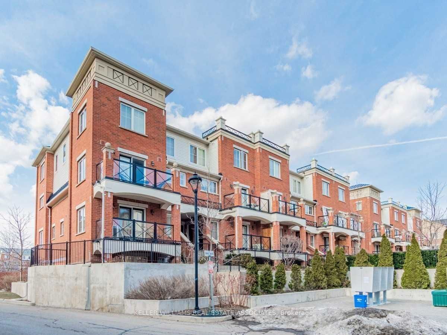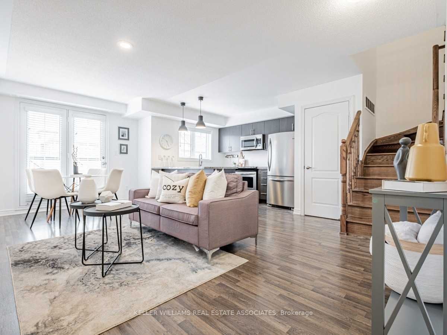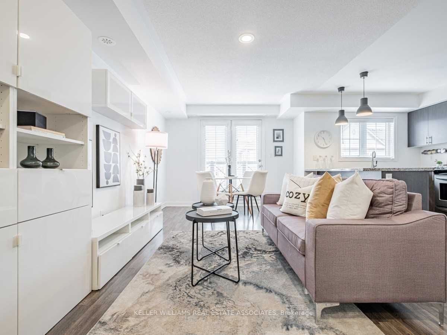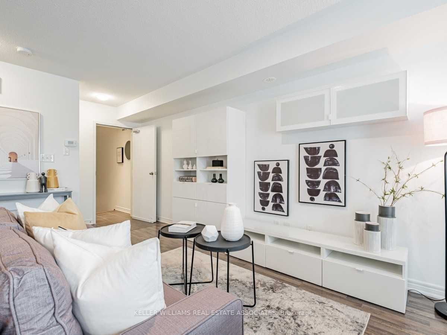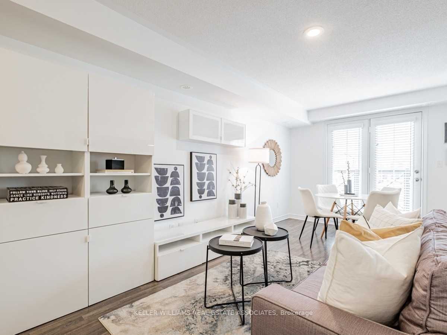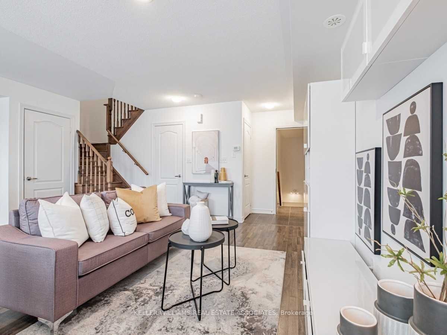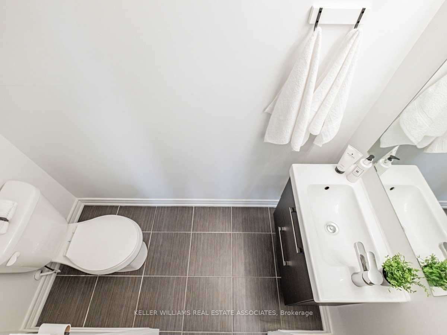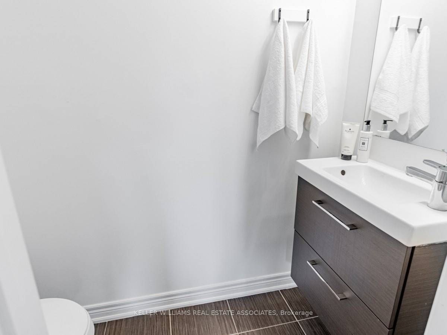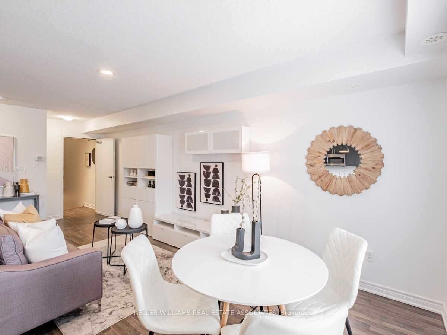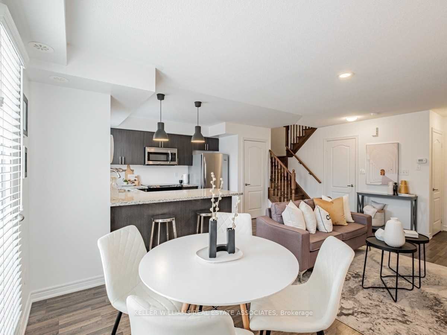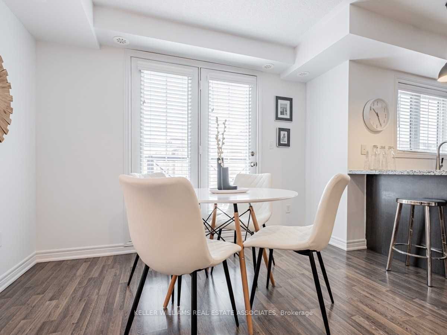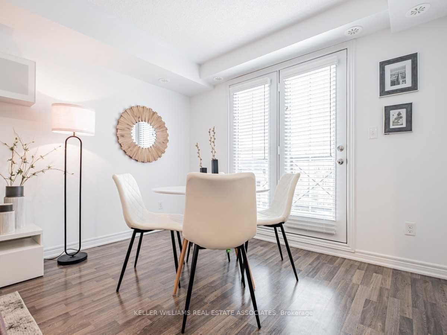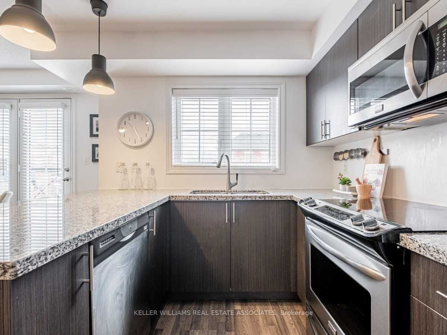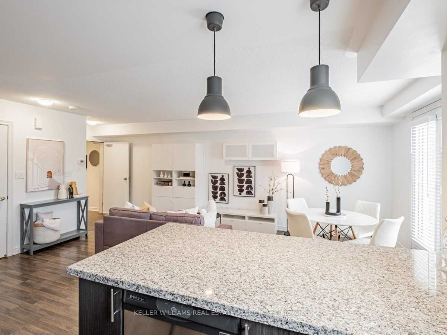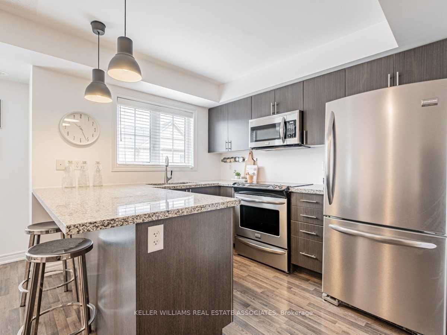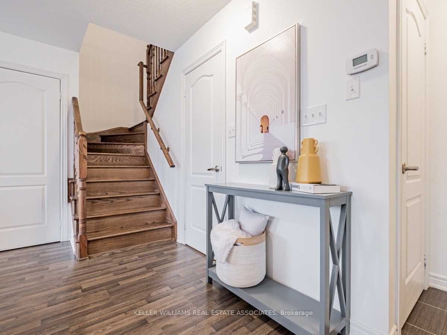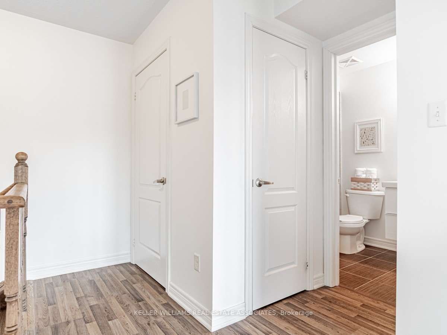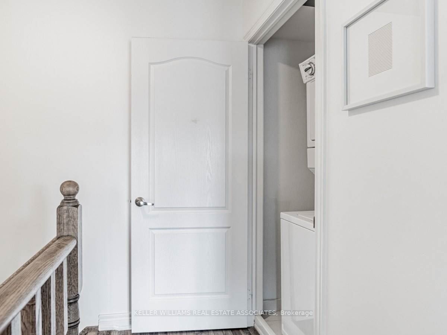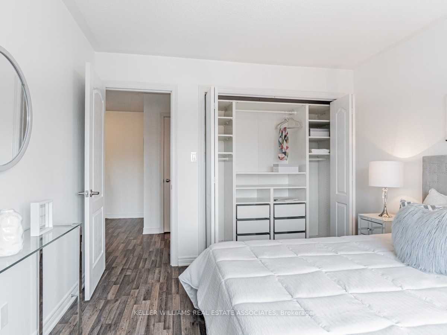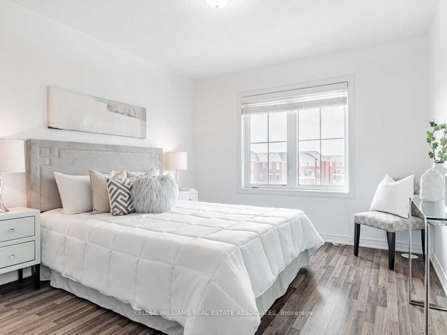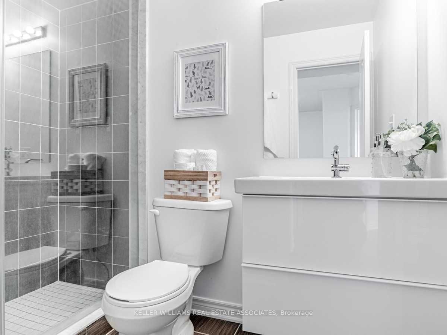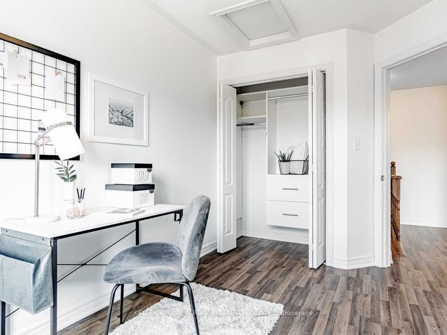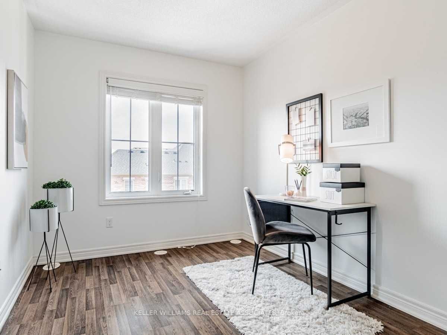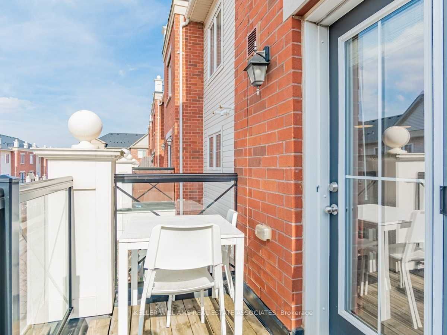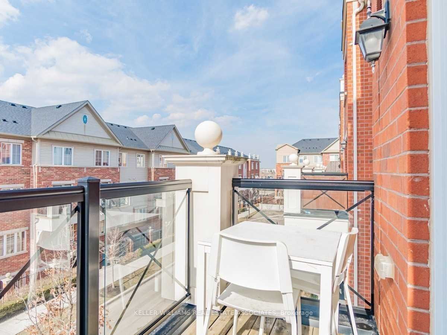11 - 39 Hays Blvd
For RentWaterlilies Phase 3 TownhomesEst Lease Timeframe 17 Days
$2,900/mth
2 Beds
2 Bath
2 Parking
998 SQFT
15 Days on Strata
Listing History
Unit Highlights
Possession Date:
Immediately
Lease Term:
2 Year
Property Type:
Townhouse
Utilities Included:
No
Outdoor Space:
Balcony
Furnished:
Partially
Exposure:
East
Locker:
Owned
Laundry:
Upper
Renter's Market
Balanced
Landlord's Market
Utilities Included
Rent Includes
Air Conditioning
Parking
Building Insurance
Excluded
Hydro
Heat
Water
Utility Type
- Air Conditioning
- Central Air
- Heat Source
- Gas
- Heating
- Forced Air
Room Dimensions
Living
Laminate, Open Concept, Combined with Dining
10.5 x 19.42ft
Dining
Laminate, Open Concept, Walk-Out
10.5 x 19.42ft
Kitchen
Stainless Steel Appliances, Breakfast Bar, Granite Counter
7.51 x 10.07ft
About this Listing
Open Concept 2 Storey Unit offers 998 Sq Ft of living space with 2 Underground Parking spots, 2 Full-Sized Bedrooms, 1.5 Bathrooms. Dark Laminate Floors Throughout! Main Level Complete With Walk Out To Private Balcony That Gets Afternoon Sun. Updated Kitchen W/Stainless Steel Appliances, Breakfast Bar & Granite Countertops. Close to Parks & Trails, Public Transit, Schools, Grocery Stores, and Easy Access To 403 & 407.
keller williams real estate associatesMLS® #W10415095
Amenities
Visitor Parking
Bike Storage
Indoor Parking
BBQs Allowed
Explore Neighbourhood
6/10
Walkability
Your legs are getting a workout, and so is your patience. But look, a wild post office appears!
Unknown
Transit
5/10
Bikeability
You'll have a love-hate relationship with your gears. Mostly hate.
Similar Listings
Demographics
Based on the dissemination area as defined by Statistics Canada. A dissemination area contains, on average, approximately 200 – 400 households.
Population
6,112
Average Individual Income
$91,705
Average Household Size
3 persons
Average Age
45
Average Household Income
$150,198
Dominant Housing Type
Detached
Population By Age
Household Income
Housing Types & Tenancy
Detached
53%
Semi Detached
28%
Low Rise Apartment
11%
High Rise Apartment
4%
Duplex
3%
Marital Status
Commute
Languages (Primary Language)
English
90%
Other
8%
Punjabi
2%
Education
High School
28%
University and Above
25%
College
21%
None
15%
Apprenticeship
6%
University Below Batchelor
1%
Major Field of Study
Business Management
25%
Architecture & Engineering
19%
Social Sciences
11%
Health & Related Fields
9%
Personal, Protective & Transportation Services
6%
Education
6%
Humanities
5%
Math & Computer Sciences
5%
Physical Sciences
4%
Visual & Performing Arts
4%
Agriculture & Natural Resources
1%
Price Trends
Maintenance Fees
Waterlilies Phase 3 Townhomes vs The Uptown Core Area
Building Trends At Waterlilies Phase 3 Townhomes
Days on Strata
Units at Waterlilies Phase 3 Townhomes spend an average of
27
Days on Strata
based on recent sales
List vs Selling Price
On average, these condos sell for
100%
of the list price.
Or in other words, the
Or in other words, the
entire list price
Offer Competition
Condos in this building have an
AVERAGEchance of receiving
Multiple Offers
compared to other buildings in Uptown Core
Turnover of Units
On average, each unit is owned for
2.6
YEARS before being sold againProperty Value
-1%
Decrease in property value within the past twelve months
Price Ranking
8th
Highest price per SQFT out of 15 condos in the Uptown Core area
Sold Units
27
Units were Sold over the past twelve months
Rented Units
65
Units were Rented over the past twelve months
Best Value Rank
Waterlilies Phase 3 Townhomes offers the best value out of 15 condos in the Uptown Core neighbourhood
?
Appreciation Rank
Waterlilies Phase 3 Townhomes has the highest ROI out of 15 condos in the Uptown Core neighbourhood
?
Rental Yield
Waterlilies Phase 3 Townhomes yields the highest rent prices out of 15 condos in the Uptown Core neighbourhood
?
High Demand
Waterlilies Phase 3 Townhomes is the most popular building out of 15 condos in the Uptown Core neighbourhood
?
Transaction Insights at 2444-2508 Post Road
| 2 Bed | 2 Bed + Den | |
|---|---|---|
| Price Range | $581,500 - $730,000 | No Data |
| Avg. Cost Per Sqft | $707 | No Data |
| Price Range | $2,500 - $2,999 | No Data |
| Avg. Wait for Unit Availability | 5 Days | No Data |
| Avg. Wait for Unit Availability | 4 Days | No Data |
| Ratio of Units in Building | 100% | 1% |
Transactions vs Inventory
Total number of units listed and leased in Uptown Core
