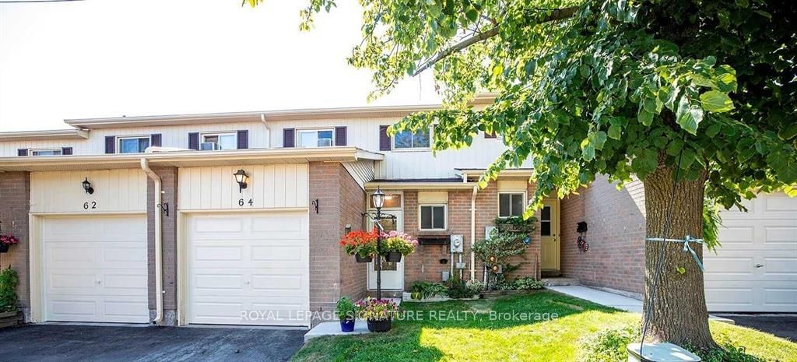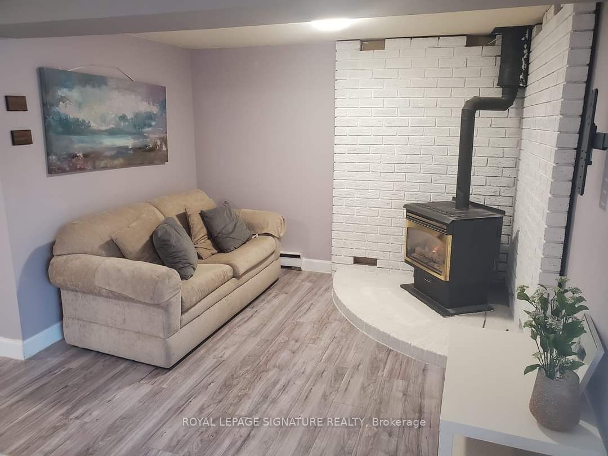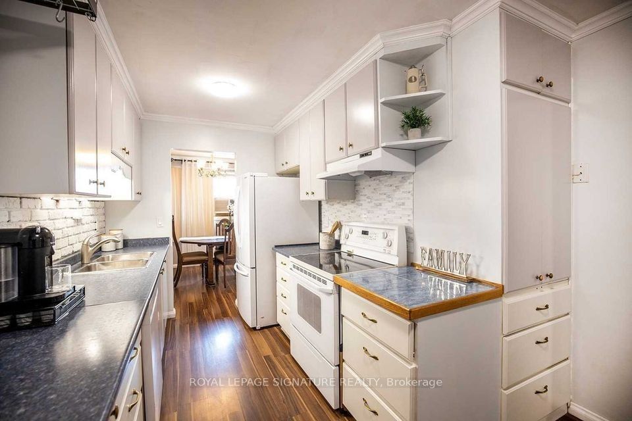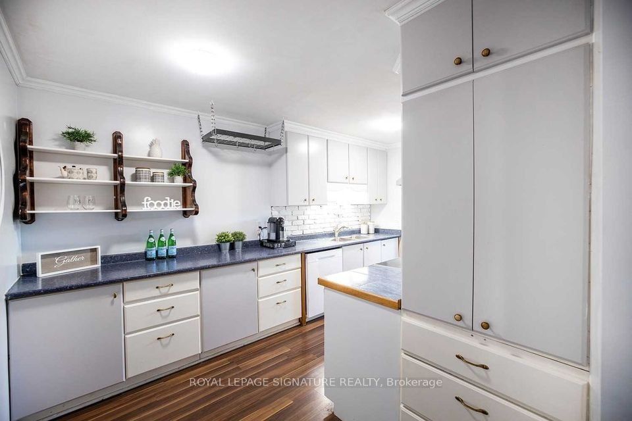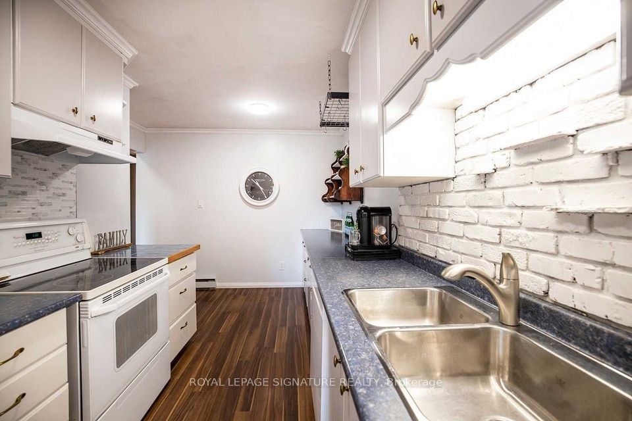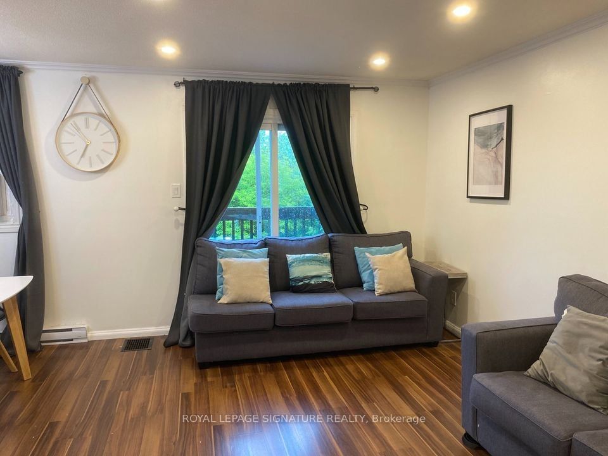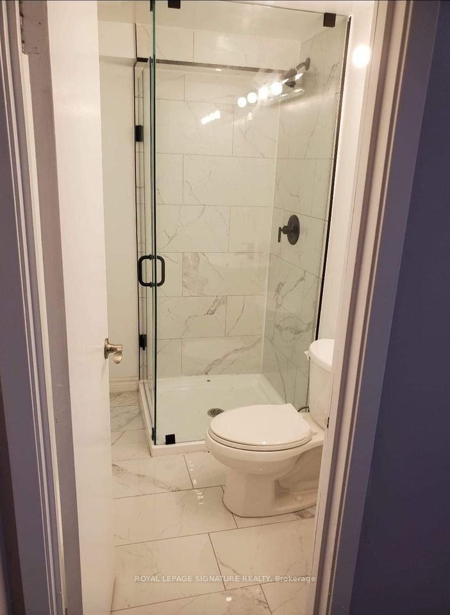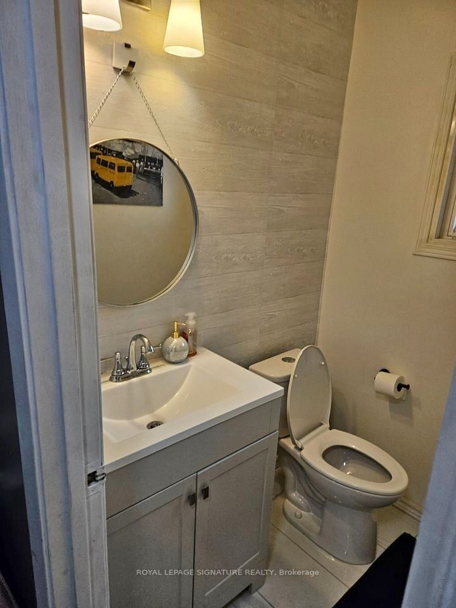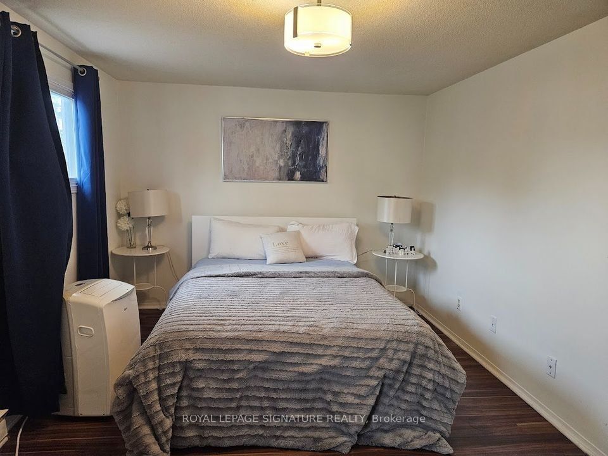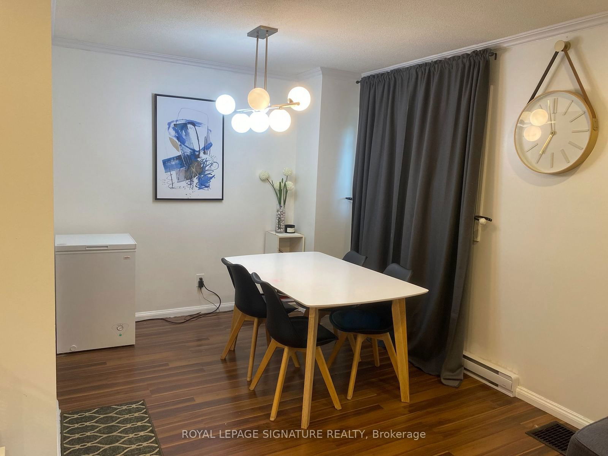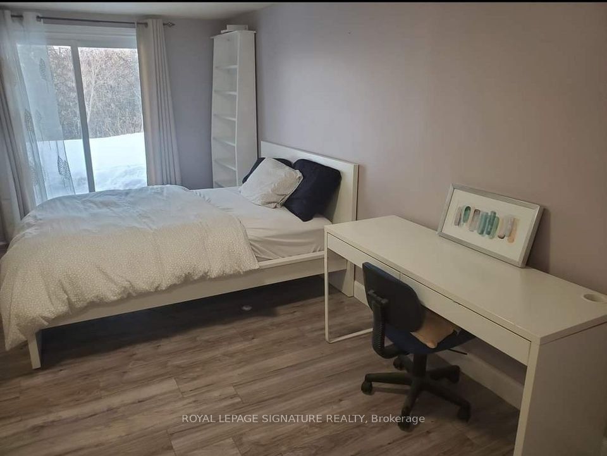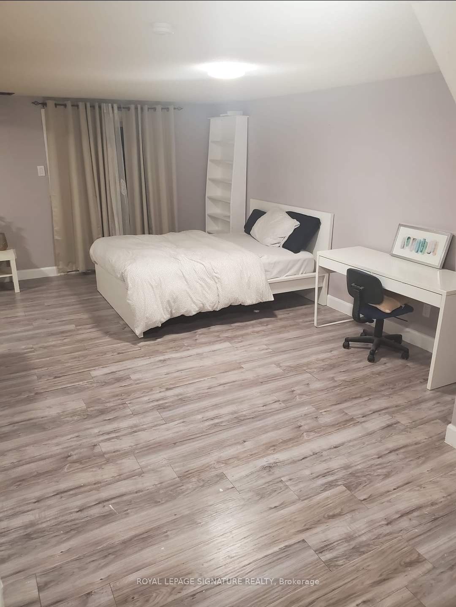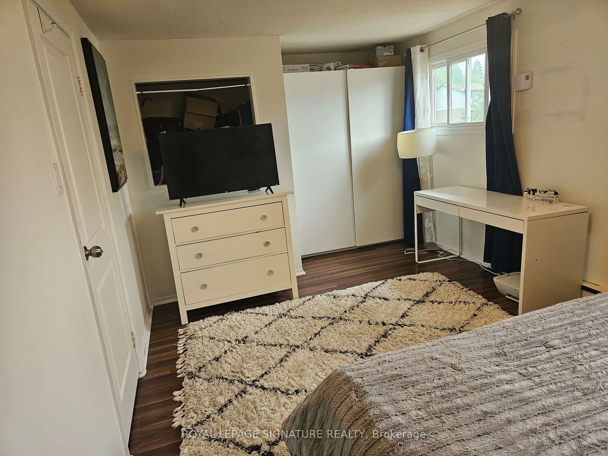Unit Highlights
Utilities Included
Utility Type
- Air Conditioning
- None
- Heat Source
- Electric
- Heating
- Baseboard
Room Dimensions
Room dimensions are not available for this listing.
About this Listing
Beautiful and Inviting - This spacious 3-bedroom, 3-bathroom townhouse is located in a highly sought-after neighborhood in Oshawa. The home features a tastefully finished walkout basement with its own full bathroom, offering added flexibility and privacy. Enjoy the convenience of an attached garage and a private driveway. Water is included in the utilities, providing additional value and ease.Close to all major amenities, including big box stores, Oshawa Centre, schools, parks, and trails. Just minutes away from Highways 2, 401, 418, and 407 for easy commuting. This home is an excellent choice for families, working professionals, or newcomers to Canada. Don't miss the chance to make this welcoming space your new home!
royal lepage signature realtyMLS® #E10413754
Amenities
Explore Neighbourhood
Similar Listings
Price Trends
Maintenance Fees
Building Trends At Pheasant Run Estates Townhomes
Days on Strata
List vs Selling Price
Offer Competition
Turnover of Units
Property Value
Price Ranking
Sold Units
Rented Units
Best Value Rank
Appreciation Rank
Rental Yield
High Demand
Transaction Insights at 700 Harmony Road N
| 2 Bed | 2 Bed + Den | 3 Bed | 3 Bed + Den | |
|---|---|---|---|---|
| Price Range | No Data | No Data | $540,000 - $615,000 | No Data |
| Avg. Cost Per Sqft | No Data | No Data | $511 | No Data |
| Price Range | No Data | No Data | $3,100 | No Data |
| Avg. Wait for Unit Availability | 88 Days | No Data | 66 Days | 227 Days |
| Avg. Wait for Unit Availability | No Data | No Data | 833 Days | No Data |
| Ratio of Units in Building | 31% | 2% | 61% | 8% |
Transactions vs Inventory
Total number of units listed and leased in Pinecrest
