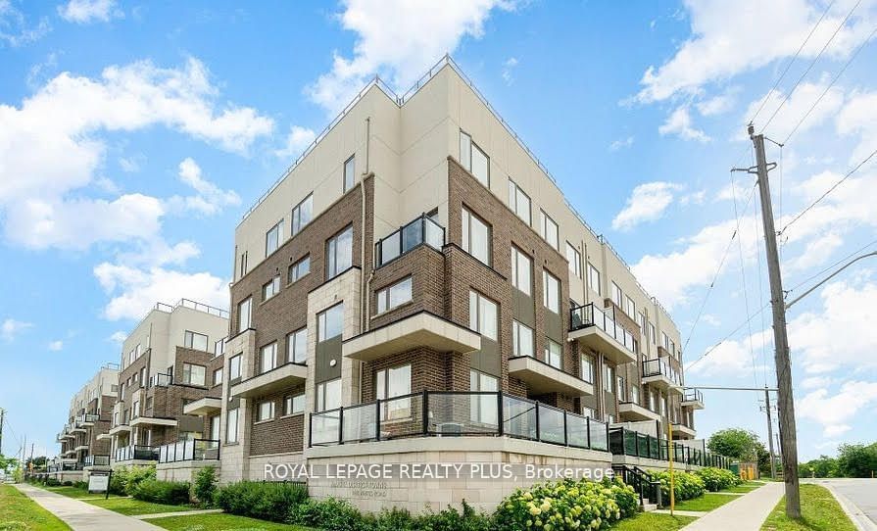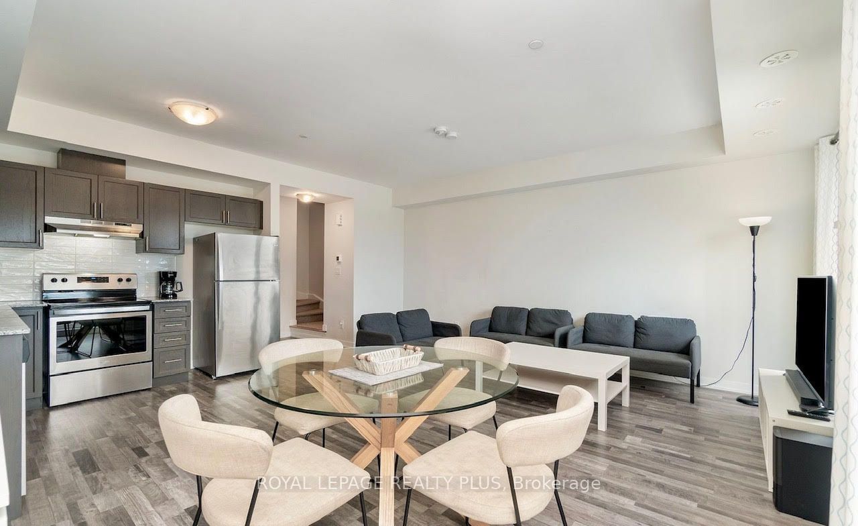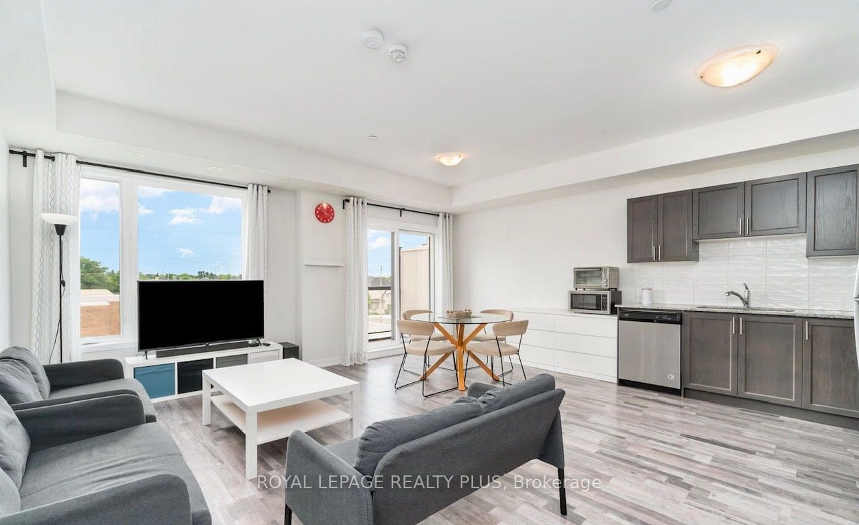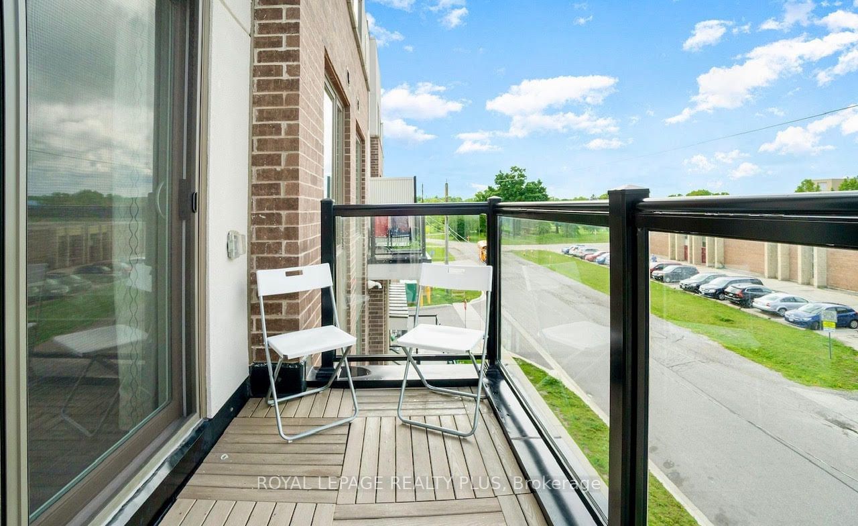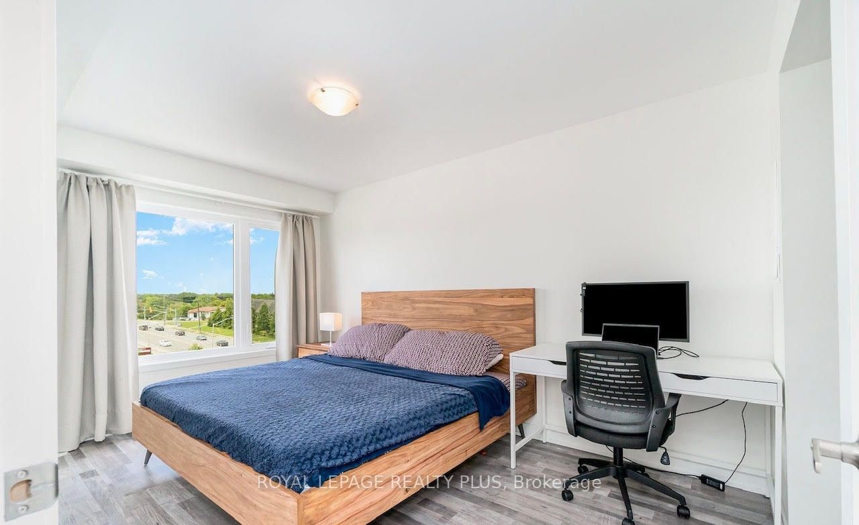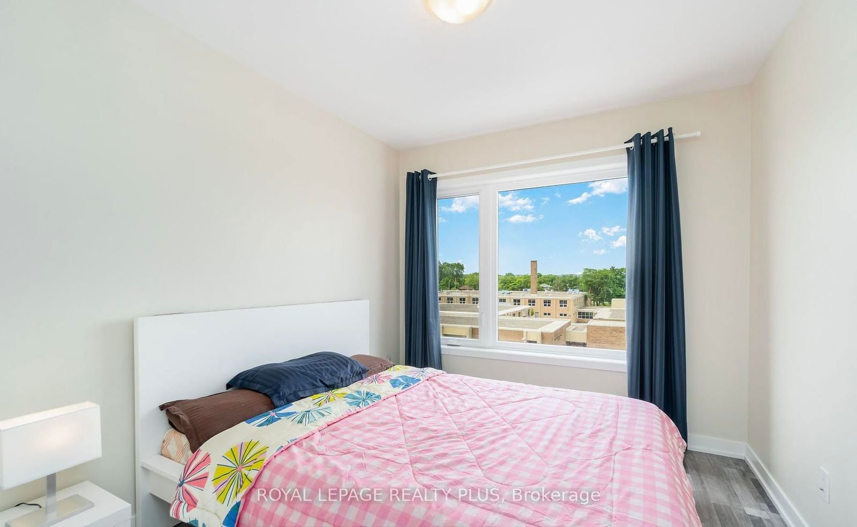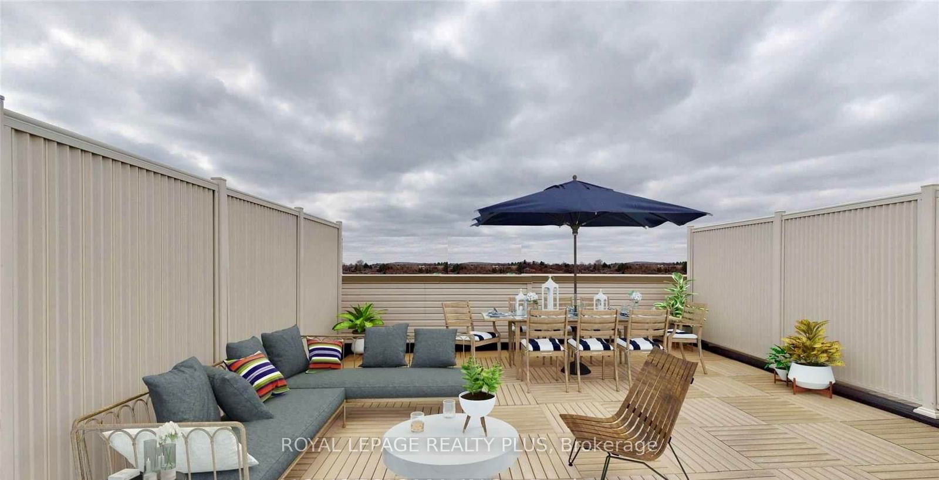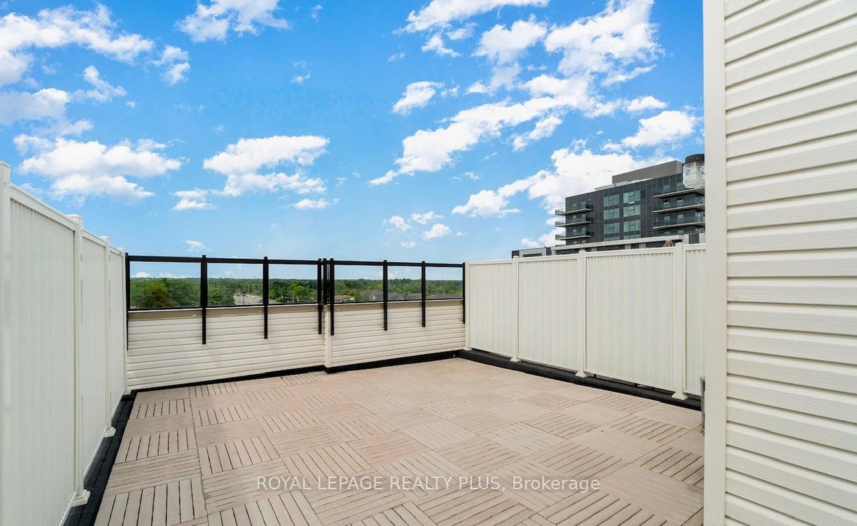Listing History
Unit Highlights
Maintenance Fees
Utility Type
- Air Conditioning
- Central Air
- Heat Source
- Gas
- Heating
- Forced Air
Room Dimensions
Room dimensions are not available for this listing.
About this Listing
Large, Bright 2 Bedroom Icon Homes Townhouse W Huge Rooftop Terrace & Balcony On The Main Floor; For A Total Of 425sf Of Outdoor Living Space. Large Open Concept Main Floor Has 9' Ceilings And A 2pc Powder Room. Kitchen Contains S/S Appliances And Granite Counters. 2 beds And 2.5 baths Total With Laundry On The Same Level As The Bedrooms. Master Bedroom Has His And Her Closets And An Ensuite Bathroom With Glass Shower Door. Solid Wood Railings. Convenient Location In A Desirable Pickering Neighbourhood Close To Toronto And Only Minutes To Hwy 401 And Go Station. Steps Away From Everything, Shops, Restaurants, Banks, Grocery Store, Schools, Tim Hortons.
royal lepage realty plusMLS® #E10432417
Amenities
Explore Neighbourhood
Similar Listings
Price Trends
Maintenance Fees
Building Trends At Market District Urban Towns
Days on Strata
List vs Selling Price
Offer Competition
Turnover of Units
Property Value
Price Ranking
Sold Units
Rented Units
Best Value Rank
Appreciation Rank
Rental Yield
High Demand
Transaction Insights at 1460 Whites Road N
| 2 Bed | 2 Bed + Den | 3 Bed | |
|---|---|---|---|
| Price Range | $655,000 - $695,000 | No Data | No Data |
| Avg. Cost Per Sqft | $580 | No Data | No Data |
| Price Range | $2,600 - $2,799 | No Data | No Data |
| Avg. Wait for Unit Availability | 30 Days | No Data | 139 Days |
| Avg. Wait for Unit Availability | 31 Days | No Data | 24 Days |
| Ratio of Units in Building | 93% | 2% | 7% |
Transactions vs Inventory
Total number of units listed and sold in Woodlands
