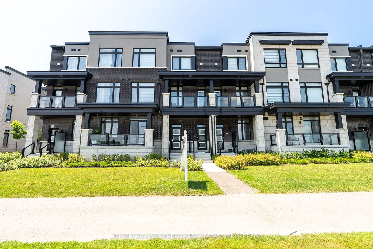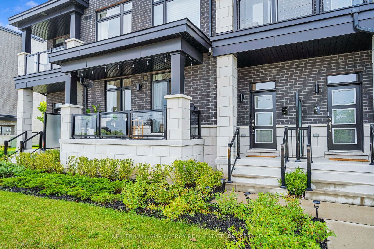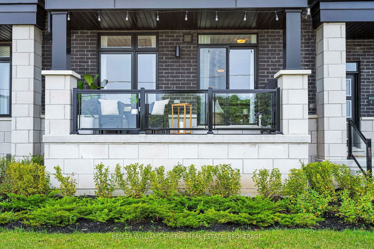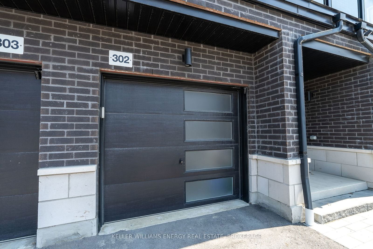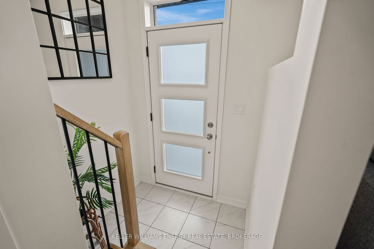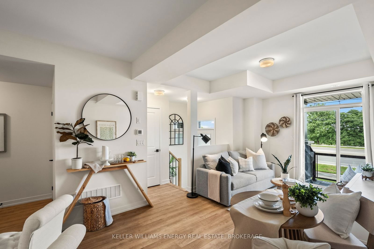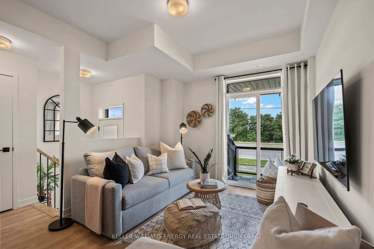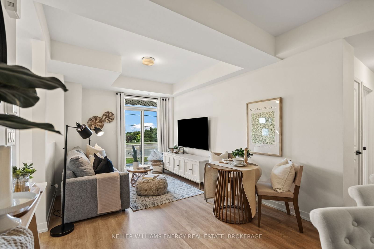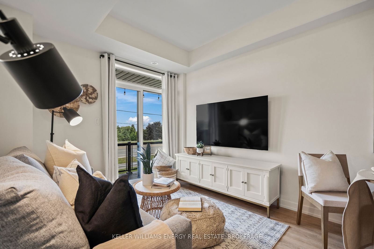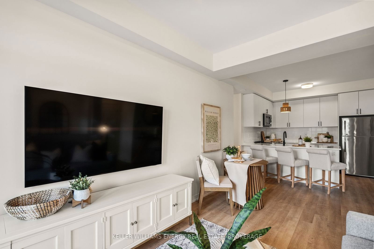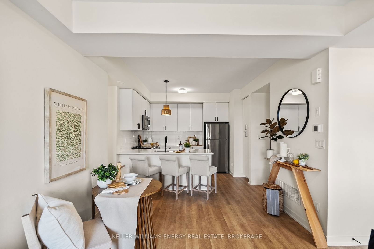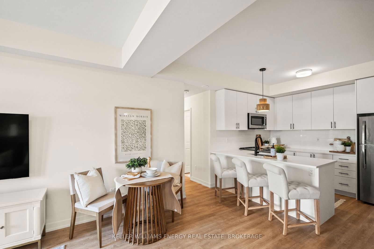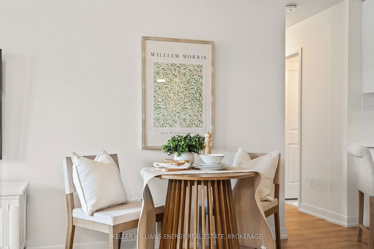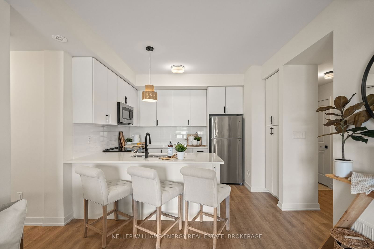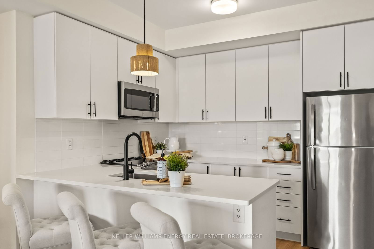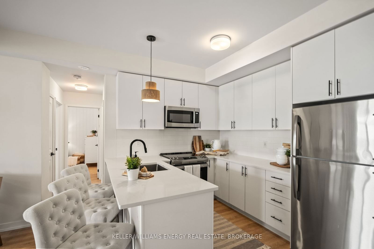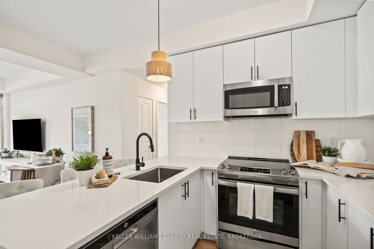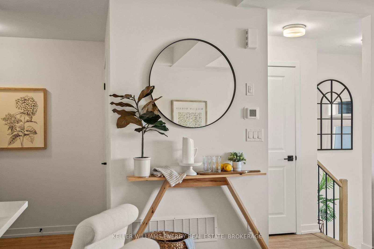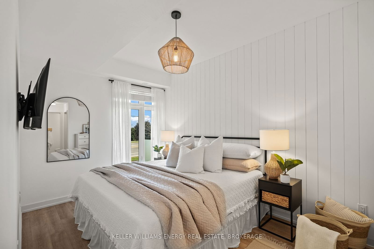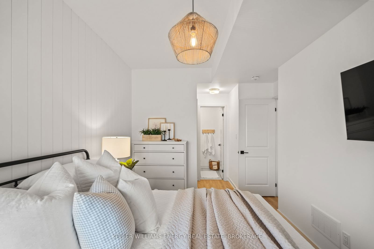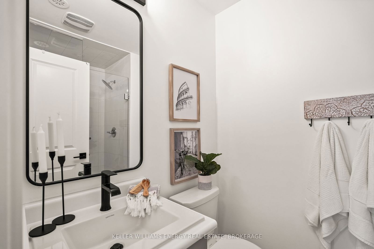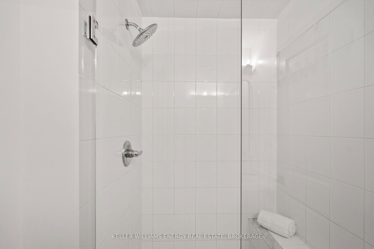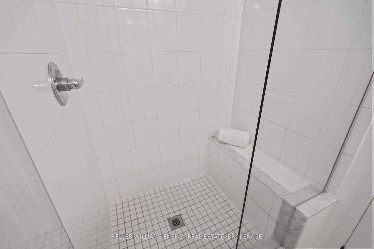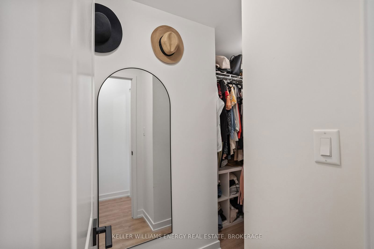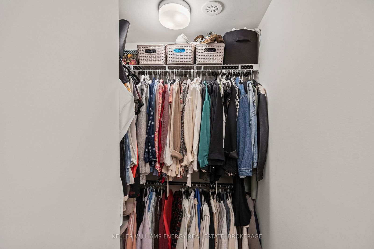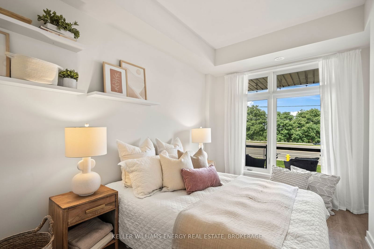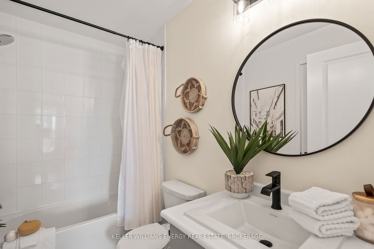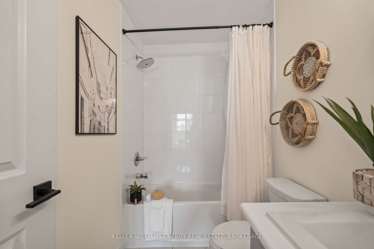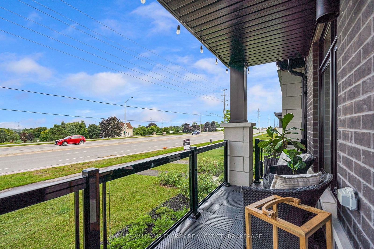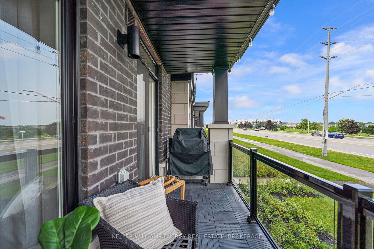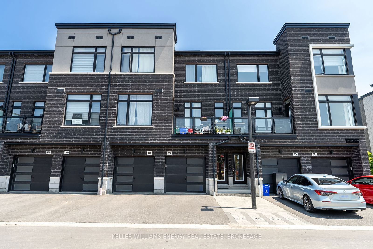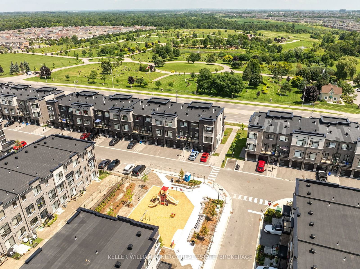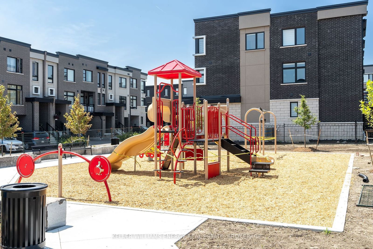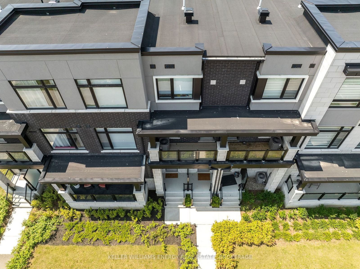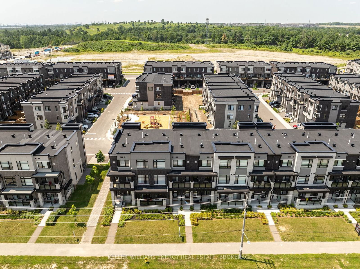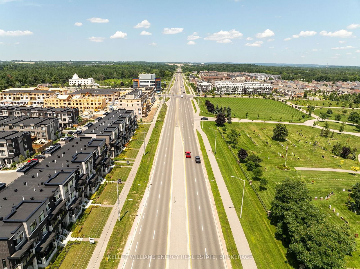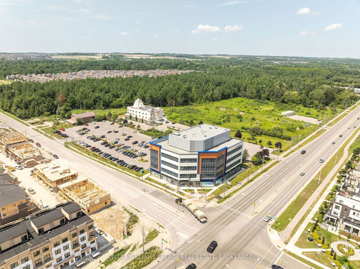302 - 2550 Castlegate Crossing
Listing History
Unit Highlights
Maintenance Fees
Utility Type
- Air Conditioning
- Central Air
- Heat Source
- Gas
- Heating
- Forced Air
Room Dimensions
About this Listing
Offers Welcome Anytime! Stunning, 3 Year New Townhome, Loaded W/ Modern Upgrades Throughout! Enjoy Easy, Ground Floor Living W/ Two Entrances, Including The Convenient, Direct Garage Access W/ No Stairs! This Beautiful, Bright Home Features Tons Of Natural Light, 9Ft Ceilings & Gorgeous, Upgraded Vinyl Flooring Throughout. The Open Concept, Main Living Area Features The Beautiful, White Kitchen W/ Backsplash, Quartz Countertops, Upgraded, Extended Cabinetry, New Hardware, A Spacious Pantry, & Peninsula W/ Seating. The Kitchen Overlooks The Combined Living & Dining Area W/ Large Window & Walk-Out To Spacious Balcony W/ Upgraded Flooring. Enjoy Your Morning Coffee, Or Barbecuing & Entertaining In This Private Space That Extends The Main Living Area! Head To The Primary Bedroom W/ Beautiful Shiplap Feature Wall, Spacious Walk-In Closet W/ Additional Floating Shelves & Gorgeous En-Suite Bathroom W/ Upgraded, Full Seamless Glass Walk-In Shower, As Well As Upgraded Flooring, Faucet, Vanity Mirror & Lighting! This Home Also Features A 2nd Bedroom W/ Large Window, As Well As The Main 4 Piece Bathroom That Is Completely Upgraded, Including Floor & Shower Tile, Vanity, Faucet, Mirror & Lighting! Enjoy The Brand New Park Across The Street, Plus Every Amenity You Could Dream Of, Just Steps Away! There Is Nothing Left To Do But Move Into This Beautiful Home & Enjoy All That It Has To Offer!
ExtrasIn-Suite Laundry. Private Driveway & Garage W/Inside Entry. Garage Door Opener. Garage Built In Shelf. Upgraded Sink Faucets. Multiple Storage Closets (Front Door & Garage Entrance).
keller williams energy real estate, brokerageMLS® #E9399075
Amenities
Explore Neighbourhood
Similar Listings
Demographics
Based on the dissemination area as defined by Statistics Canada. A dissemination area contains, on average, approximately 200 – 400 households.
Price Trends
Building Trends At NuTowns
Days on Strata
List vs Selling Price
Offer Competition
Turnover of Units
Property Value
Price Ranking
Sold Units
Rented Units
Best Value Rank
Appreciation Rank
Rental Yield
High Demand
Transaction Insights at 2540 Brock Road
| 1 Bed | 2 Bed | 3 Bed + Den | |
|---|---|---|---|
| Price Range | No Data | $685,000 - $720,000 | No Data |
| Avg. Cost Per Sqft | No Data | $692 | No Data |
| Price Range | No Data | $2,600 - $2,900 | No Data |
| Avg. Wait for Unit Availability | No Data | 147 Days | No Data |
| Avg. Wait for Unit Availability | No Data | 107 Days | No Data |
| Ratio of Units in Building | 3% | 91% | 7% |
Transactions vs Inventory
Total number of units listed and sold in Duffins Heights
