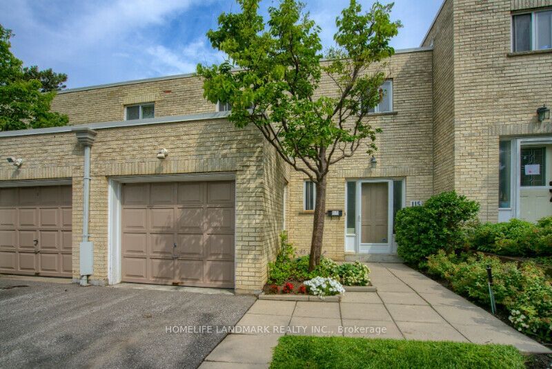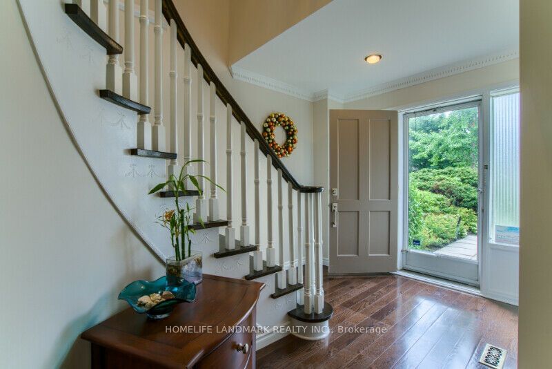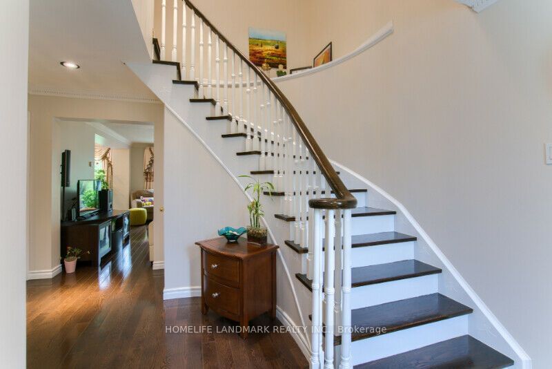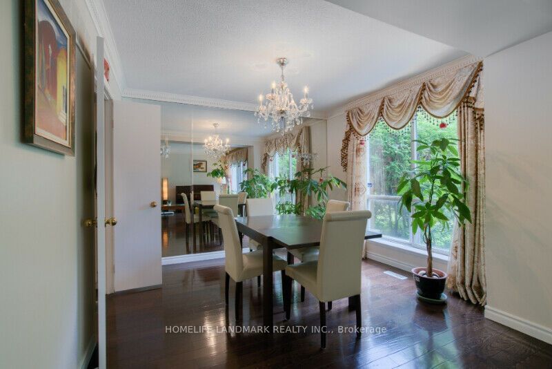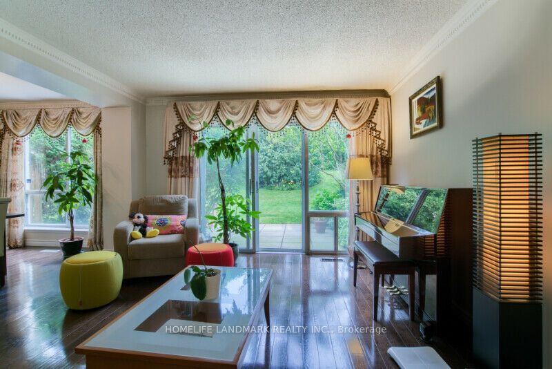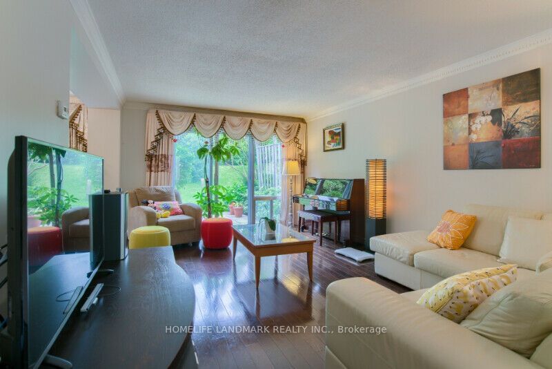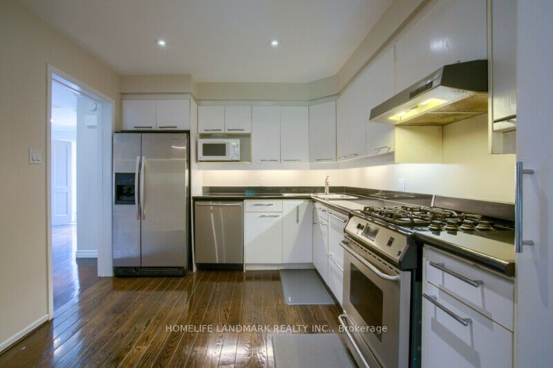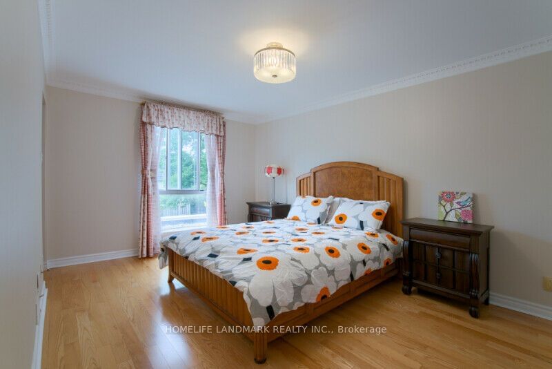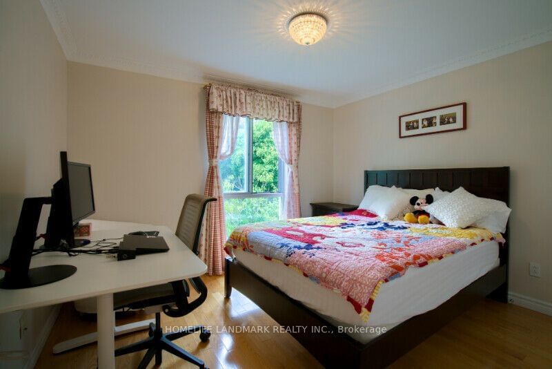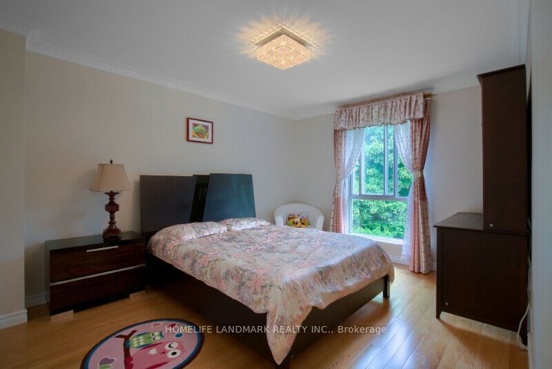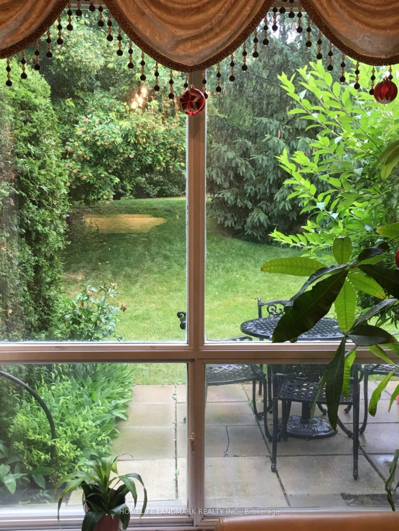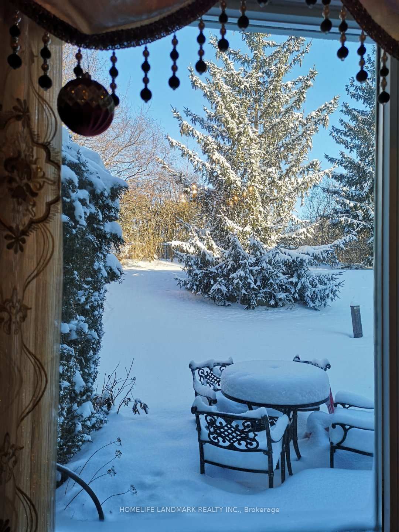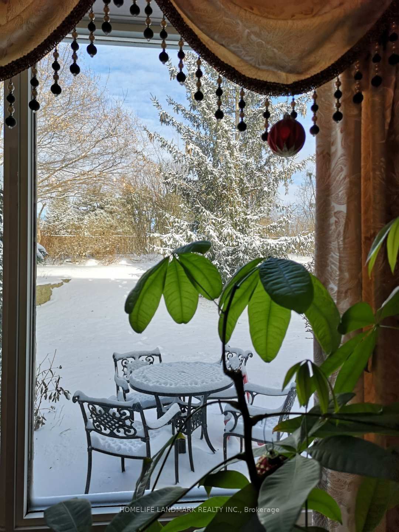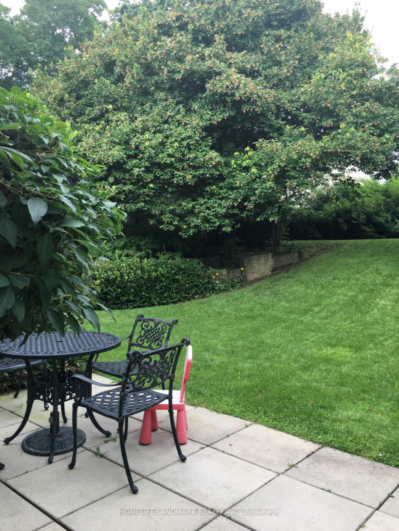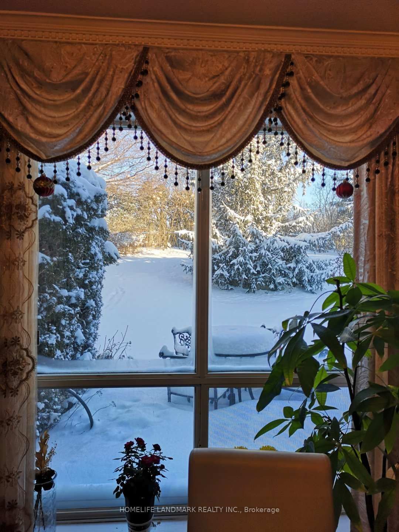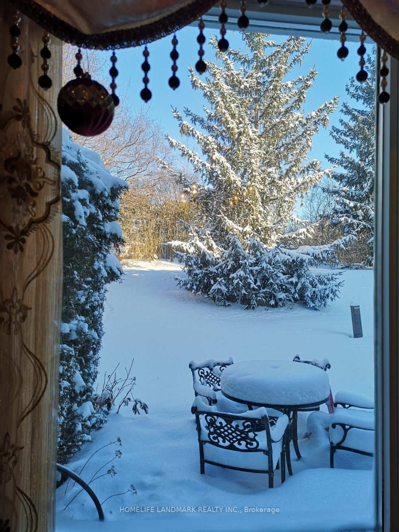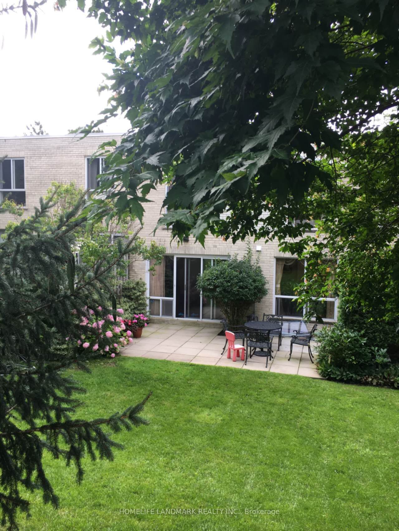110 - 115 Scenic Mill Way N
Listing History
Unit Highlights
Maintenance Fees
Utility Type
- Air Conditioning
- Central Air
- Heat Source
- Gas
- Heating
- Forced Air
Room Dimensions
About this Listing
Rare Opportunity To Own Your Home At This Price In Prestigious Bayview/York Mills Neighbourhood; Bright And Spacious Like Detached Home; One Of the Best Floor Plans By the Builder; Backing Onto Park Setting Green Space; Newly Renovated And Well Maintained; 3 Parking spaces; Top Schools: Harrison Ps, Windfields Jhs,York Mills CI; Move-In Condition.Various Amenities With York Mills Plaza *Walking Distance To York Mills Park Inc, Short Bus To Subway, Mins Access To 401;
ExtrasS/S Fridge,S/S Gas Stove,S/S Bosch B/I Dishwasher,S/S Microwave; Washer/Dryer; All Window Coverings; ELFs
homelife landmark realty inc.MLS® #C9380115
Amenities
Explore Neighbourhood
Similar Listings
Demographics
Based on the dissemination area as defined by Statistics Canada. A dissemination area contains, on average, approximately 200 – 400 households.
Price Trends
Maintenance Fees
Building Trends At Bayview Mills Townhomes
Days on Strata
List vs Selling Price
Offer Competition
Turnover of Units
Property Value
Price Ranking
Sold Units
Rented Units
Best Value Rank
Appreciation Rank
Rental Yield
High Demand
Transaction Insights at 1-140 Scenic Mill Way
| 1 Bed | 1 Bed + Den | 2 Bed | 2 Bed + Den | 3 Bed | 3 Bed + Den | |
|---|---|---|---|---|---|---|
| Price Range | No Data | No Data | No Data | $920,000 | $1,075,000 - $1,351,800 | $1,366,000 - $1,575,000 |
| Avg. Cost Per Sqft | No Data | No Data | No Data | $704 | $789 | $846 |
| Price Range | No Data | No Data | No Data | No Data | $4,300 - $4,875 | $4,900 - $5,000 |
| Avg. Wait for Unit Availability | 134 Days | No Data | 248 Days | 826 Days | 44 Days | 48 Days |
| Avg. Wait for Unit Availability | 255 Days | 2138 Days | 914 Days | No Data | 75 Days | 116 Days |
| Ratio of Units in Building | 6% | 2% | 6% | 3% | 47% | 38% |
Transactions vs Inventory
Total number of units listed and sold in York Mills
