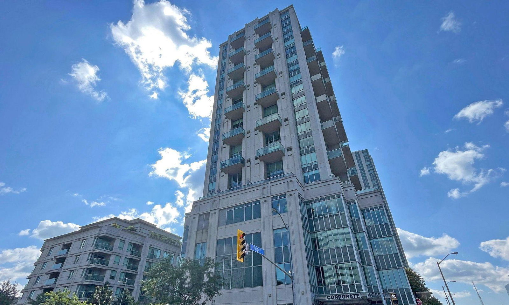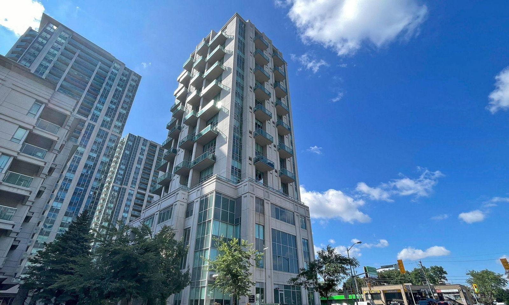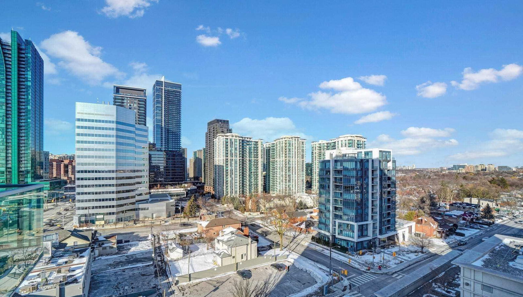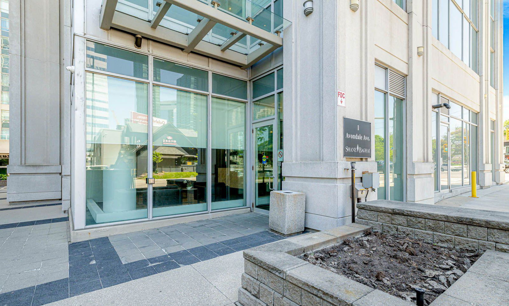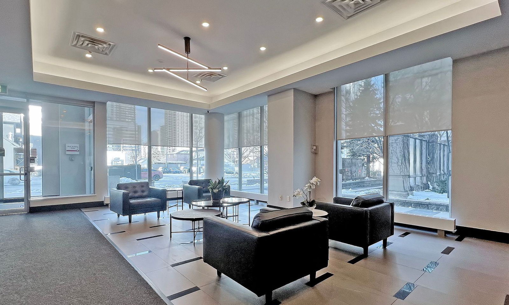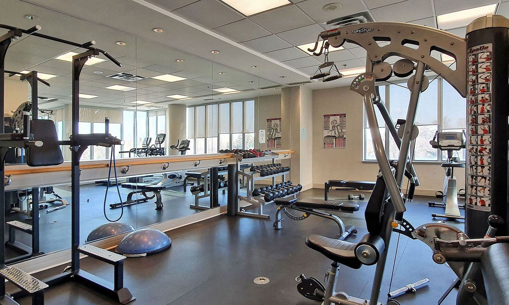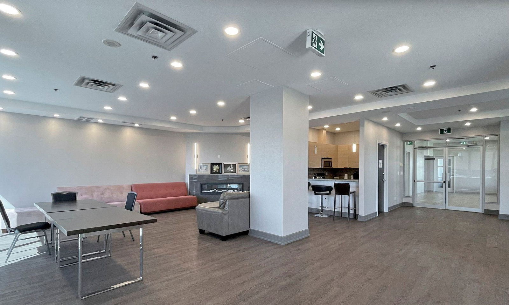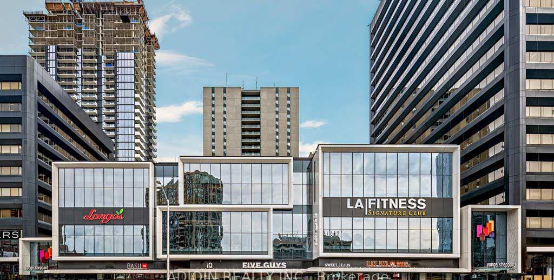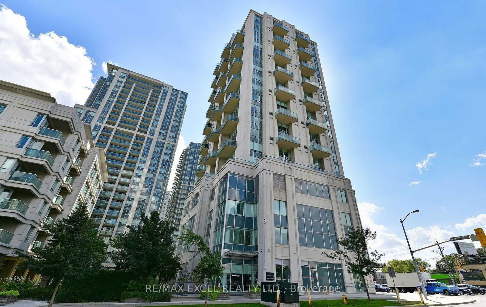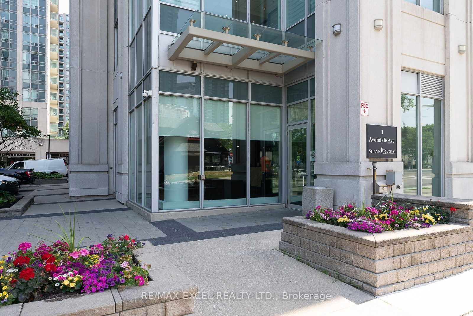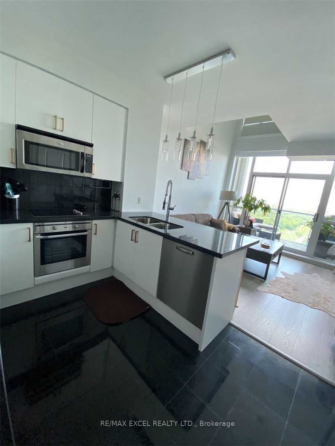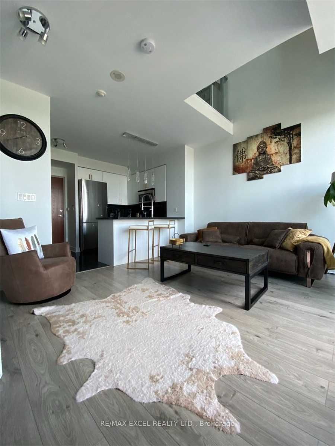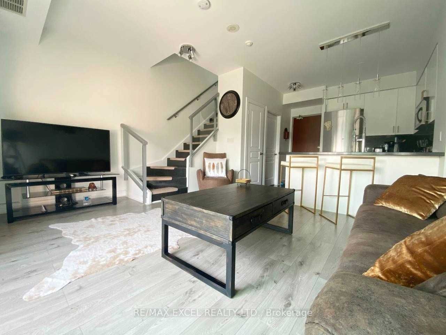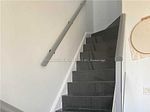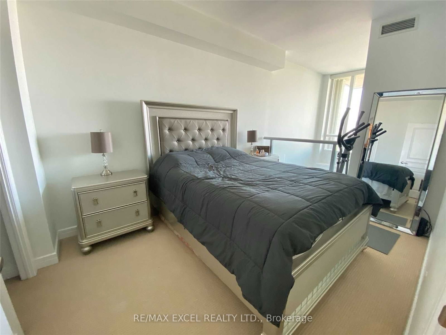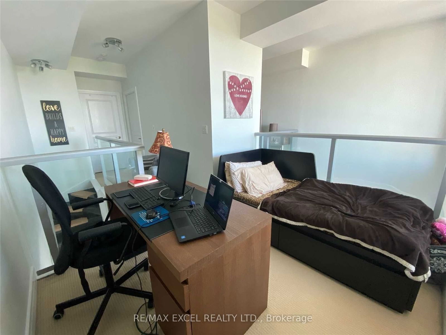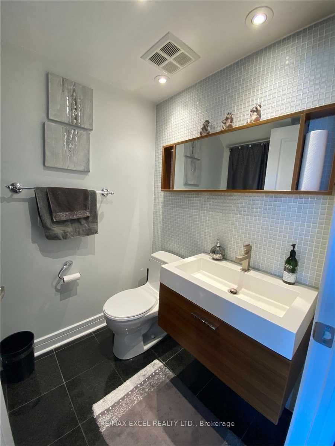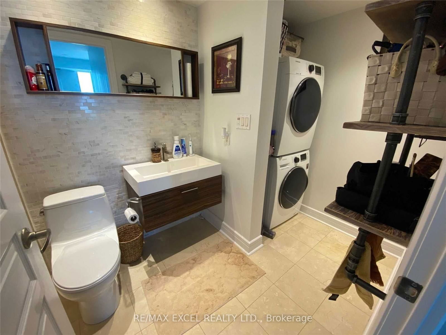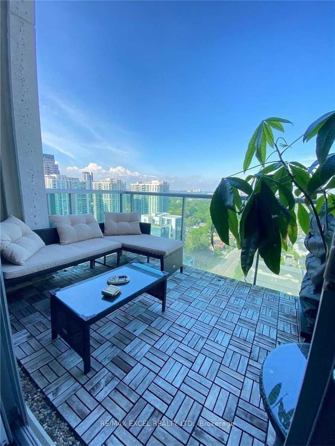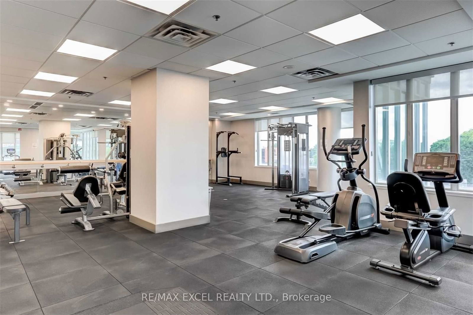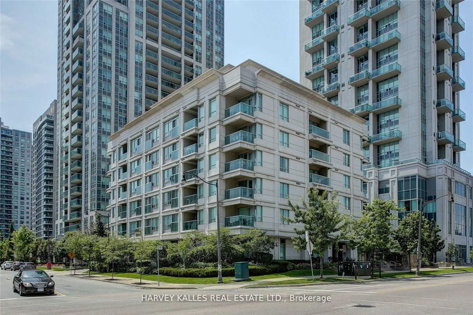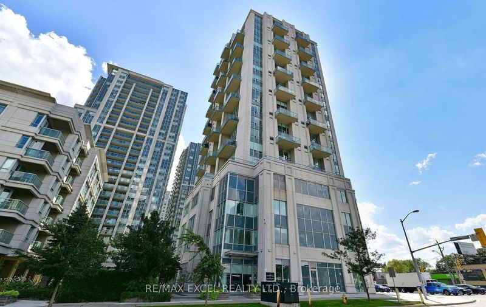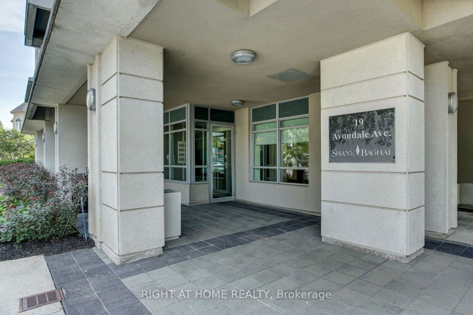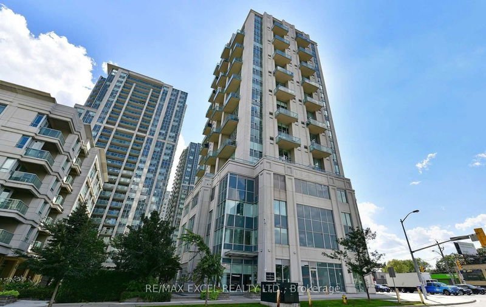1-19 Avondale Avenue & 4665 Yonge Street
Building Details
Listing History for Residences of Avondale
Amenities
Maintenance Fees
About 1-19 Avondale Avenue — Residences of Avondale
The Residences of Avondale is a 2006 built condo with soft loft style. The building stands 12 storeys tall and is located at 1 Avondale Ave, at the intersection of Avondale and Yonge. The tower was developed by Shane Baghai who also developed The Mansions of Avondale.
Unlike a converted loft, 1 Avondale Ave comes with excellent extras to put residents at ease and provide recreation options. Amenities include: an on-site gym, saunas, a shared terrace and BBQ area, guest suites, a concierge, and more. These amenities do come at a cost because condo fees are above average for the neighbourhood.
Lofts aren’t regarded for their affordability, but the Residences of Avondale is quite reasonably priced, just above the neighbourhood average — and there’s nothing average about the suites.
The Suites
Homes at the 1 Avondale Ave feature loft floor plans and condo finishes. Many suites have multi-floor layouts, with soaring mezzanine areas and wall to walls windows offering breathtaking views. All suites are open concept and include stackable washers and dryers.
There are 200 loft units in this building; studios start at 350 square feet and the largest 2 bedroom lofts reach just under 1000 square feet. Suites feature modern kitchens with granite counters and integrated stainless steel appliances. Most units have tile in kitchens and hardwood in principal rooms, though some units have seen upgrades.
Bedrooms and bathrooms are extremely spacious; master bedrooms here often have enough space for a seating area. Most units have private balconies.
The Neighbourhood
The Willowdale neighbourhood is a diverse community with roots going back to 1797 when the area was settled as a postal village. The neighbourhood consists mostly of residential streets with single family homes, and a high density corridor along Yonge Street.
The Residences of Avondale boasts an incredibly convenient location. Residents have dining options right outside the building, from fast food chains to mom and pop takeout shops. There are also very unique dine in restaurants like Wood House BBQ, found just across the street.
Yonge Sheppard Centre is located just a 5 minute drive north on Yonge for shopping excursions; the mall hosts a number of specialized boutiques and well known retail chains too. Plus, Shoppers can head west on Sheppard for the Bayview Village Shopping Centre.
For recreation, Avondale Park is close by, and there’s even a small ski slope to the west of Yonge; Earl Bales Park is only a 10 minute drive from the condos.
Transportation
1 Avondale Ave provides a truly urban location; residents can walk to Rabba Fine Food for groceries in less than 5 minutes; there’s a LCBO just north on Yonge, and salons and tailors in the neighbourhood.
Commuters should have an easy time getting to and from work using public transit as there’s a bus stop just outside the building, and Sheppard-Yonge Station is only 3 minutes away for subway lines.
Nobody enjoys driving on the 401 — be wary of anyone who does — but there’s something to be said for being able to reach the nearest 401 on-ramp in less than 1 minute of driving. For car owners who commute, this is a building to consider.
Reviews for Residences of Avondale
 2
2Listings For Sale
Interested in receiving new listings for sale?
 2
2Listings For Rent
Interested in receiving new listings for rent?
Explore Willowdale
Similar condos
Demographics
Based on the dissemination area as defined by Statistics Canada. A dissemination area contains, on average, approximately 200 – 400 households.
Price Trends
Maintenance Fees
Building Trends At Residences of Avondale
Days on Strata
List vs Selling Price
Offer Competition
Turnover of Units
Property Value
Price Ranking
Sold Units
Rented Units
Best Value Rank
Appreciation Rank
Rental Yield
High Demand
Transaction Insights at 1-19 Avondale Avenue
| Studio | 1 Bed | 1 Bed + Den | 2 Bed | |
|---|---|---|---|---|
| Price Range | $400,000 | No Data | $645,000 - $730,000 | $702,000 |
| Avg. Cost Per Sqft | $1,228 | No Data | $863 | $787 |
| Price Range | $1,950 - $2,200 | No Data | $2,700 - $3,050 | $3,200 |
| Avg. Wait for Unit Availability | 40 Days | No Data | 66 Days | 106 Days |
| Avg. Wait for Unit Availability | 20 Days | No Data | 81 Days | 199 Days |
| Ratio of Units in Building | 62% | 2% | 24% | 13% |
Unit Sales vs Inventory
Total number of units listed and sold in Willowdale
