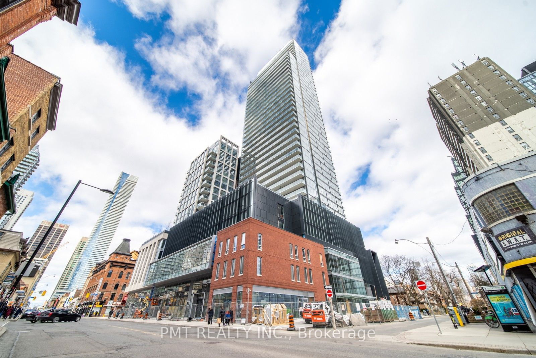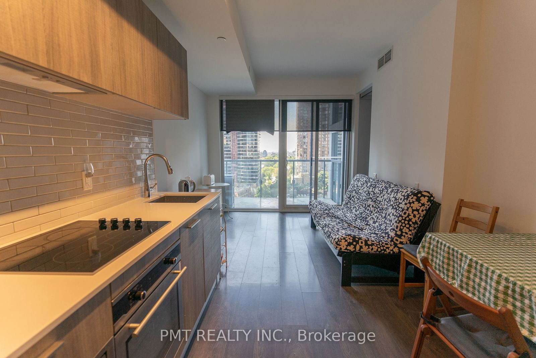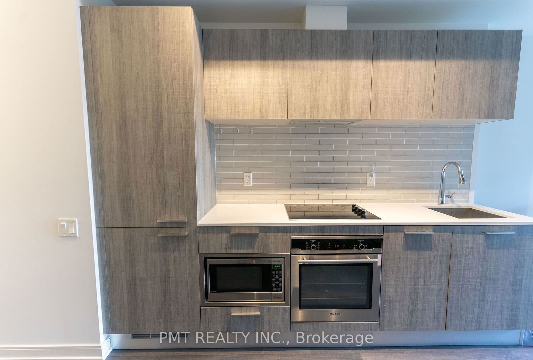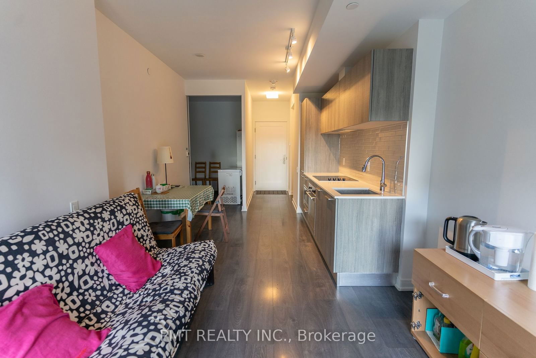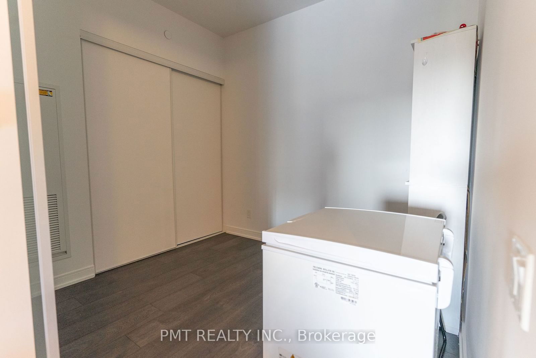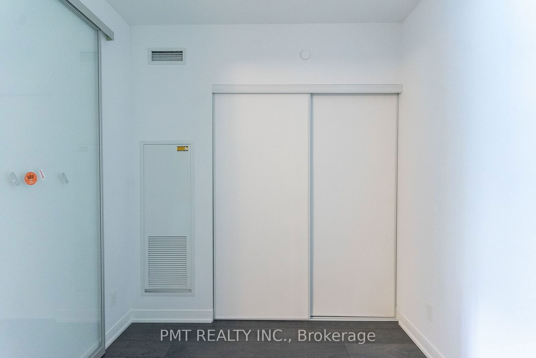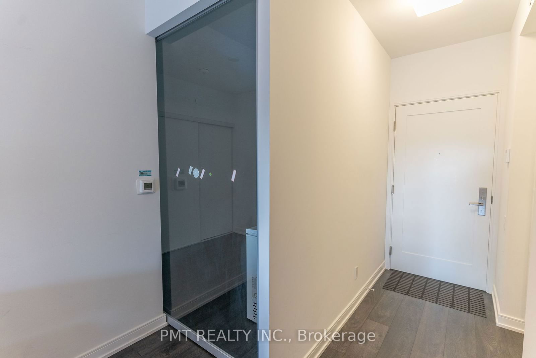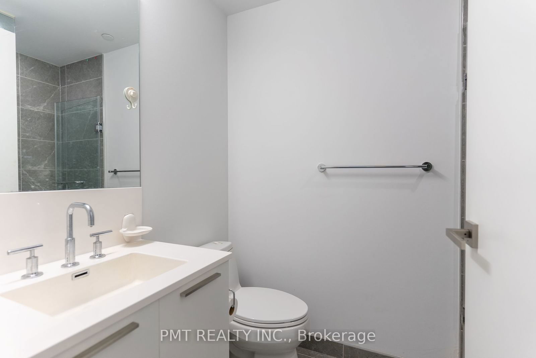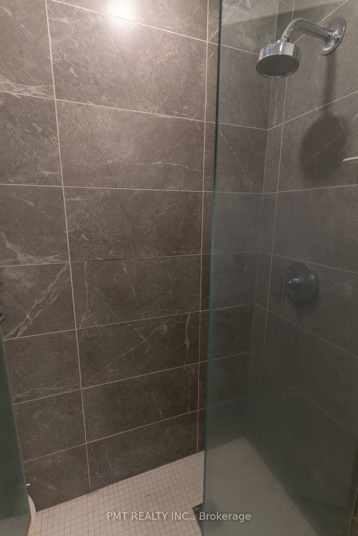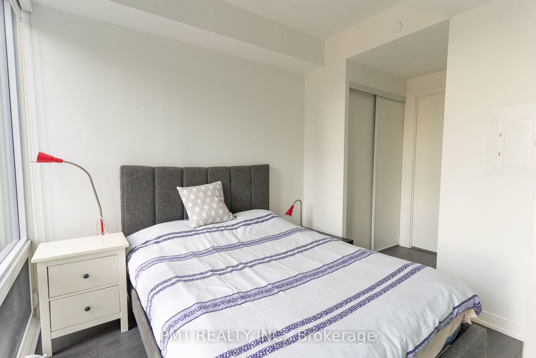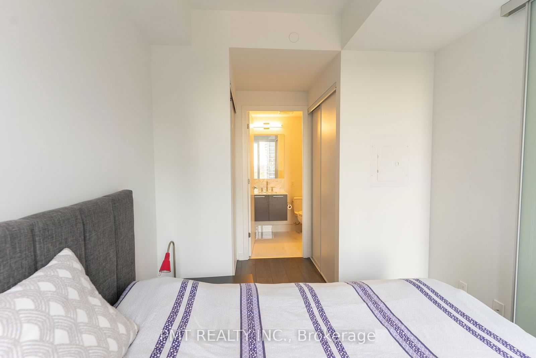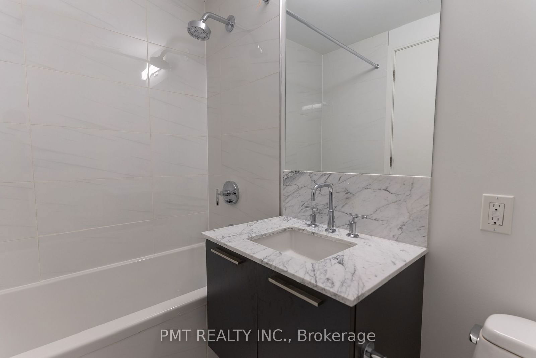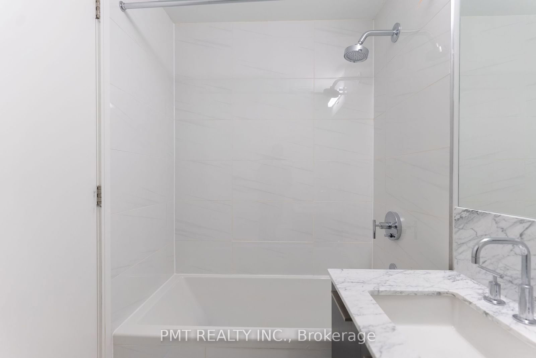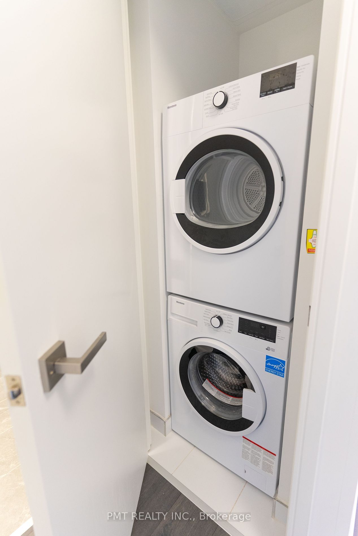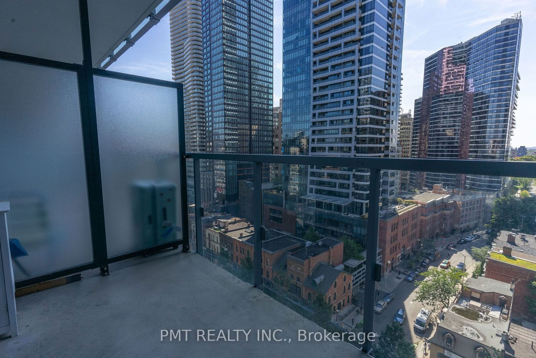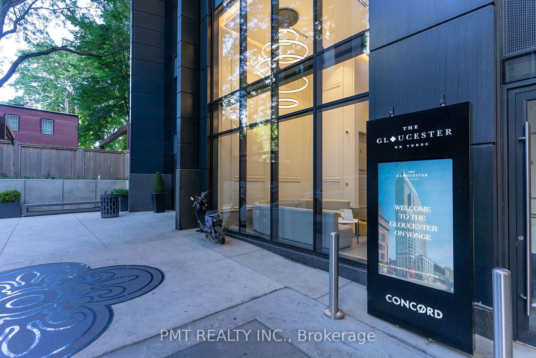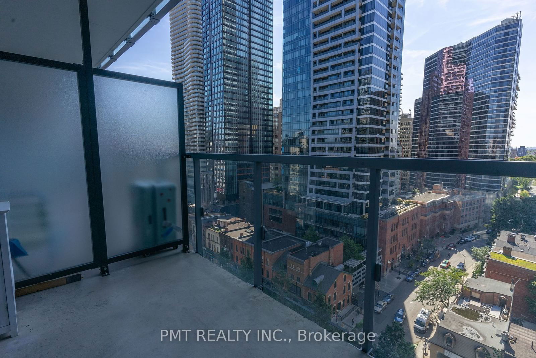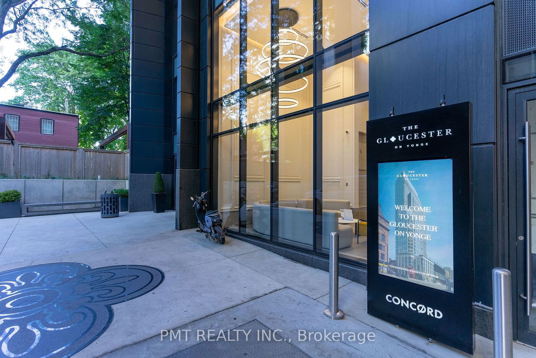1213 - 3 Gloucester St
Listing History
Unit Highlights
Utilities Included
Utility Type
- Air Conditioning
- Central Air
- Heat Source
- Gas
- Heating
- Forced Air
Room Dimensions
About this Listing
Welcome to The Gloucester on Yonge - A Premium Downtown Living Experience! Step into this stunning 2-bedroom, 2-bathroom unit featuring sleek, modern designs and high-end finishes, offering everything you need for upscale living. With breathtaking west-facing city views, this stylish unit is perfectly located for those seeking both luxury and convenience. Located in one of the most sought-after areas in the city, enjoy direct access to the Wellesley Subway Station and the vibrant energy of Yonge Street, lined with trendy shops, diverse restaurants, and everyday essentials. Whether you're working or studying, you'll love being within walking distance to the University of Toronto, hospitals, the Financial District, Toronto Metropolitan University, and much more. Constructed in 2022, The Gloucester offers exceptional amenities, including one of the largest gyms in the city. Relax and unwind with top-tier building features, such as a 24/7 concierge, guest suites, a media room, a meeting room, an outdoor patio, and an outdoor pool with a sundeck. Stay balanced in the yoga studio, or host friends in style. Make The Gloucester on Yonge your next downtown rental and enjoy the ultimate city lifestyle.
ExtrasIntegrated/Stainless Steel - Fridge, Stove, Microwave, & Dishwasher. Washer & Dryer. 1 Parking Spot. No Locker. Hydro Is Extra.
pmt realty inc.MLS® #C9382663
Amenities
Explore Neighbourhood
Similar Listings
Demographics
Based on the dissemination area as defined by Statistics Canada. A dissemination area contains, on average, approximately 200 – 400 households.
Price Trends
Maintenance Fees
Building Trends At The Gloucester on Yonge
Days on Strata
List vs Selling Price
Offer Competition
Turnover of Units
Property Value
Price Ranking
Sold Units
Rented Units
Best Value Rank
Appreciation Rank
Rental Yield
High Demand
Transaction Insights at 1-3 Gloucester Street
| Studio | 1 Bed | 1 Bed + Den | 2 Bed | 2 Bed + Den | 3 Bed | |
|---|---|---|---|---|---|---|
| Price Range | $593,000 | $533,000 - $550,000 | No Data | $988,000 - $1,528,000 | $835,000 | No Data |
| Avg. Cost Per Sqft | $1,436 | $1,561 | No Data | $1,407 | $1,300 | No Data |
| Price Range | $2,200 - $2,500 | $2,200 - $3,000 | $2,500 - $3,350 | $2,900 - $5,200 | $3,500 - $5,200 | $4,950 |
| Avg. Wait for Unit Availability | 36 Days | 32 Days | 20 Days | 126 Days | 545 Days | No Data |
| Avg. Wait for Unit Availability | 24 Days | 12 Days | 12 Days | 9 Days | 34 Days | 157 Days |
| Ratio of Units in Building | 10% | 28% | 26% | 29% | 8% | 3% |
Transactions vs Inventory
Total number of units listed and leased in Bay Street Corridor
