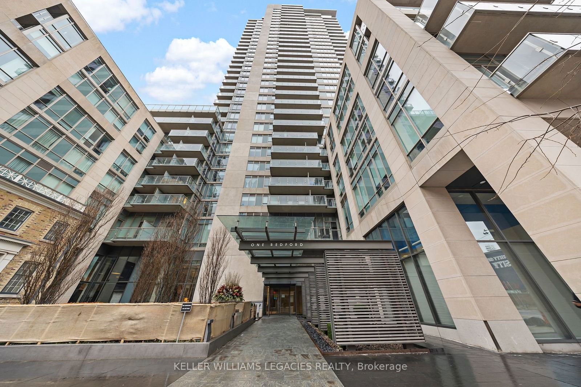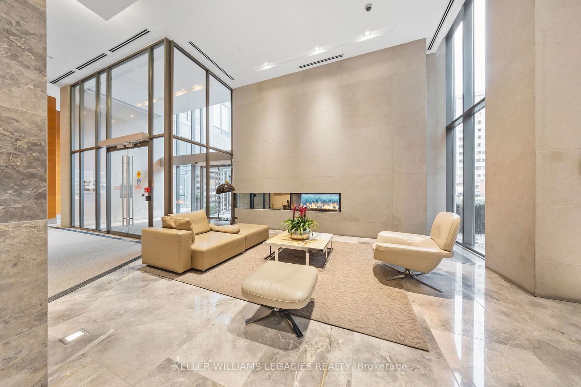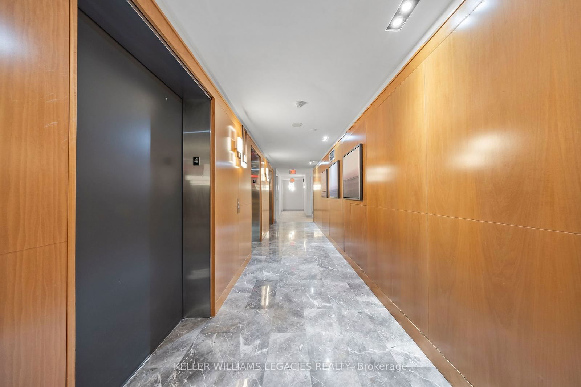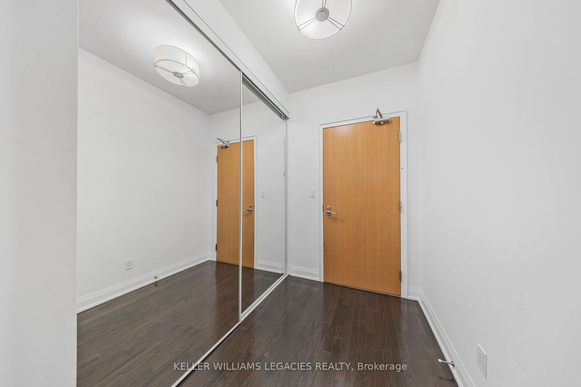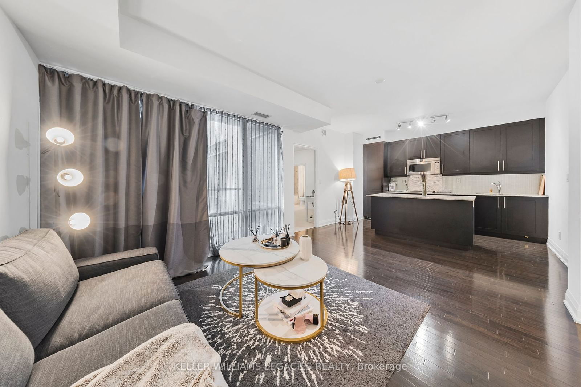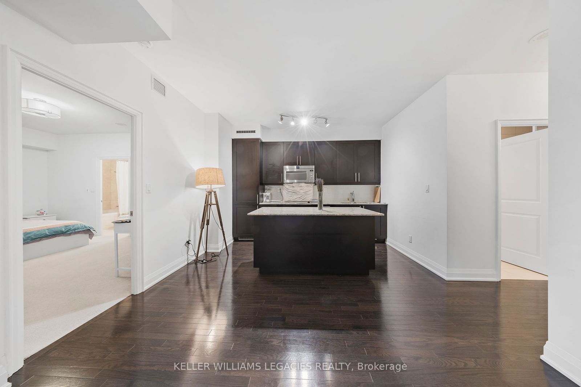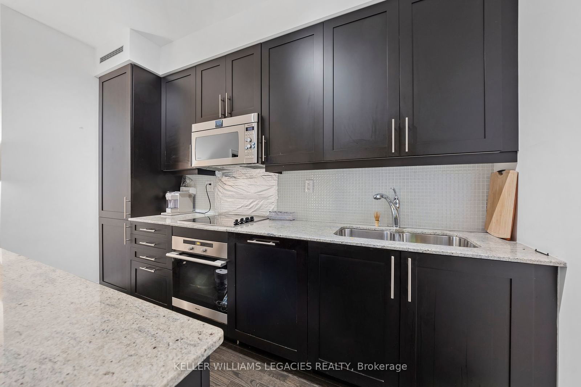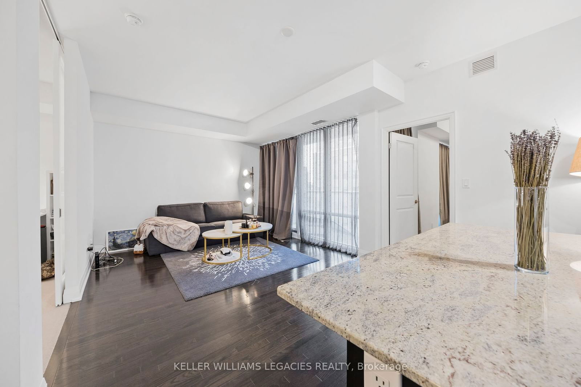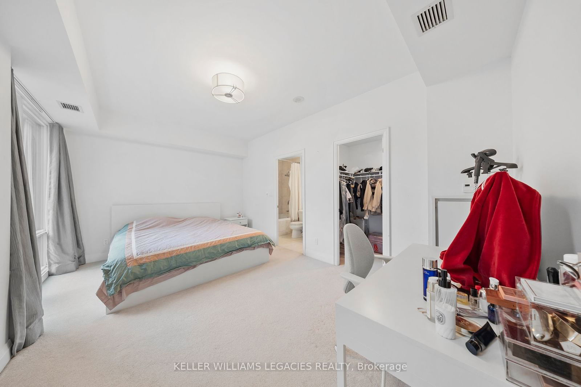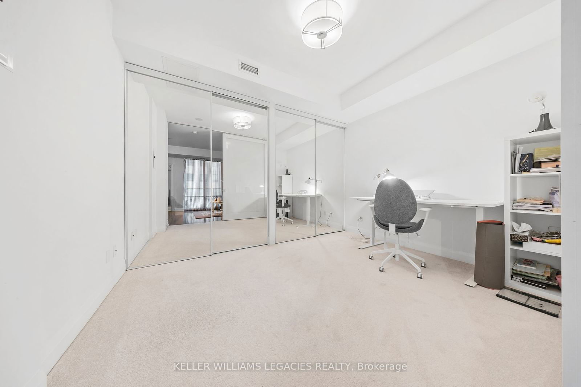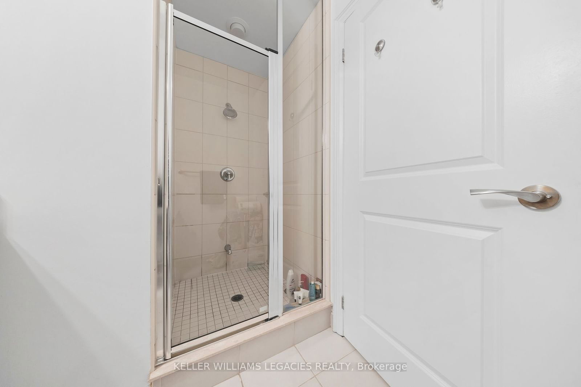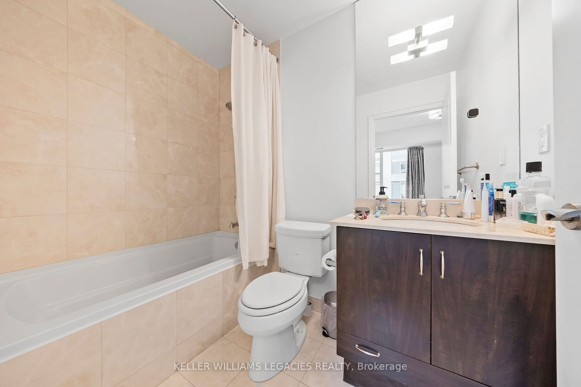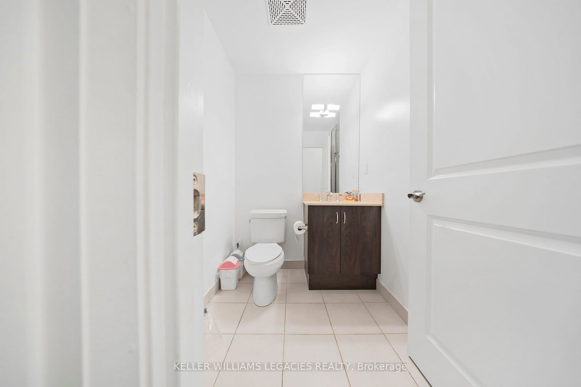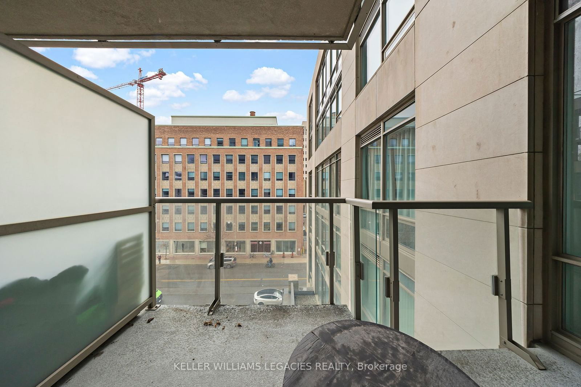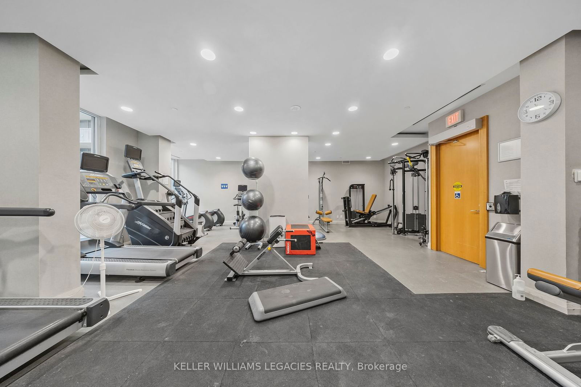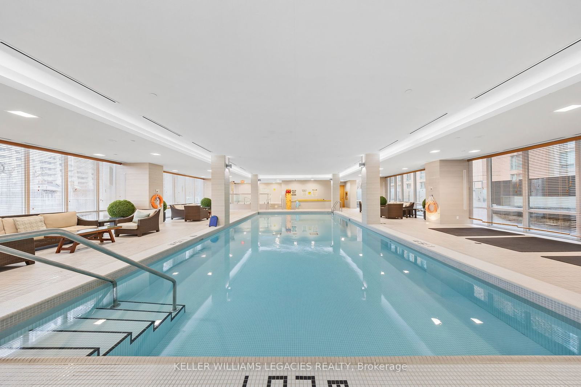Listing History
Unit Highlights
Maintenance Fees
Utility Type
- Air Conditioning
- Central Air
- Heat Source
- Gas
- Heating
- Forced Air
Room Dimensions
About this Listing
Welcome To The Luxurious 1 Bedford Rd! This Stunning 2 Bed & 2 Full Bath Suite In An Unparalleled Location Just Steps To Prestigious Yorkville. Very Practical Open Concept Layout, Approximately 971 Sqft With Hardwood Floors In Main Living Area, Large Kitchen With Granite Counters & Kitchen Island. Large Master Bedrooms With 4 Piece Ensuite Bath. This Building Is Truly The Epitome Of Luxury With 24hr Concierge, Indoor Pool, Sauna, Gym, Hot Tub, Party Room, Guest Parking & With TTC, U of T, Starbucks, ROM, & So Much More Right At Your Door Steps
keller williams legacies realtyMLS® #C9311799
Amenities
Explore Neighbourhood
Similar Listings
Demographics
Based on the dissemination area as defined by Statistics Canada. A dissemination area contains, on average, approximately 200 – 400 households.
Price Trends
Maintenance Fees
Building Trends At One Bedford
Days on Strata
List vs Selling Price
Offer Competition
Turnover of Units
Property Value
Price Ranking
Sold Units
Rented Units
Best Value Rank
Appreciation Rank
Rental Yield
High Demand
Transaction Insights at 1 Bedford Road
| 1 Bed | 1 Bed + Den | 2 Bed | 2 Bed + Den | 3 Bed | 3 Bed + Den | |
|---|---|---|---|---|---|---|
| Price Range | No Data | No Data | $1,150,000 - $1,777,000 | $3,237,000 - $4,238,000 | No Data | No Data |
| Avg. Cost Per Sqft | No Data | No Data | $1,583 | $2,158 | No Data | No Data |
| Price Range | $3,200 - $3,350 | $2,900 - $3,500 | $3,800 - $11,000 | $5,000 | $18,000 | No Data |
| Avg. Wait for Unit Availability | 237 Days | 186 Days | 79 Days | 164 Days | No Data | No Data |
| Avg. Wait for Unit Availability | 283 Days | 37 Days | 32 Days | 123 Days | 897 Days | 280 Days |
| Ratio of Units in Building | 7% | 27% | 46% | 20% | 1% | 1% |
Transactions vs Inventory
Total number of units listed and sold in Annex
