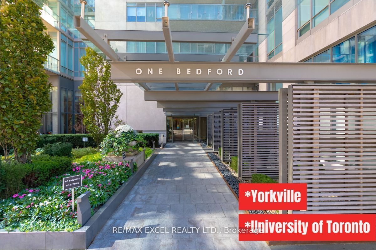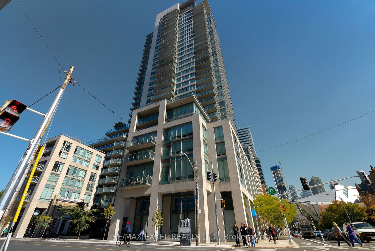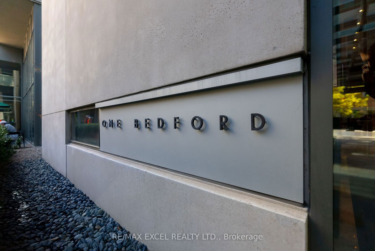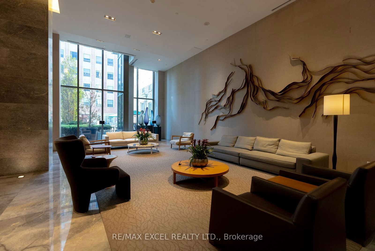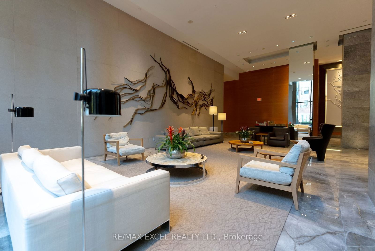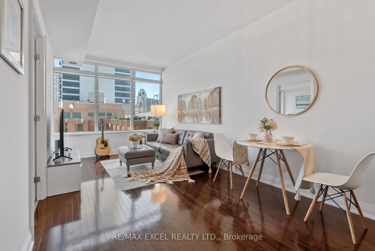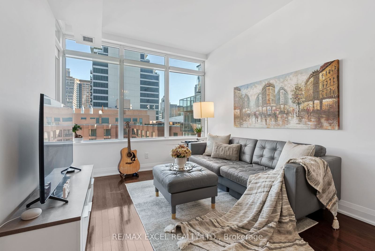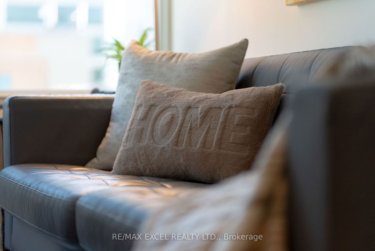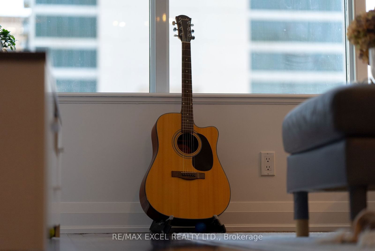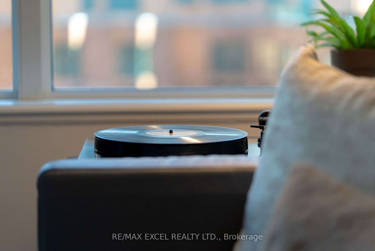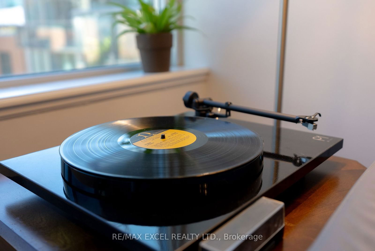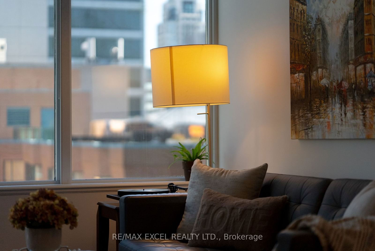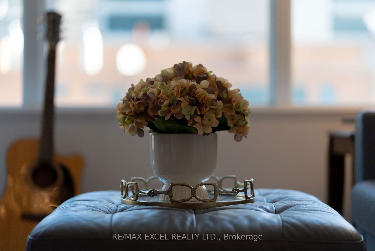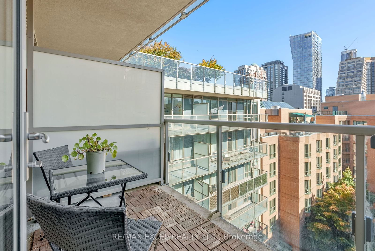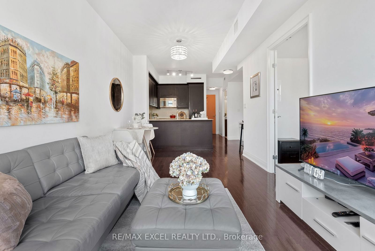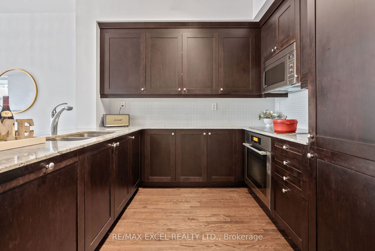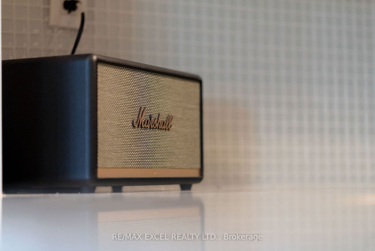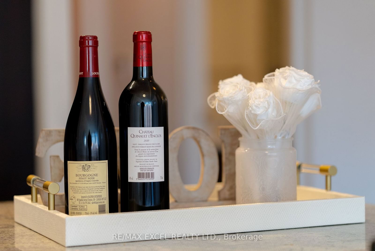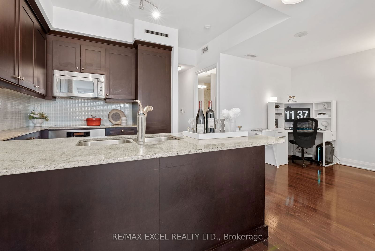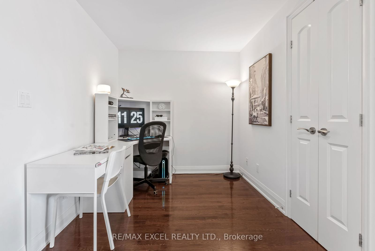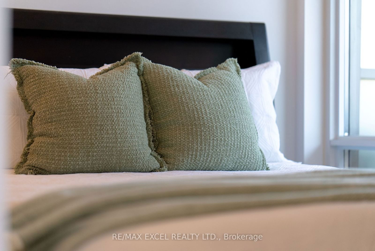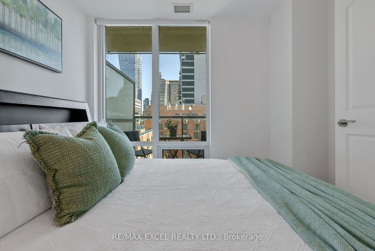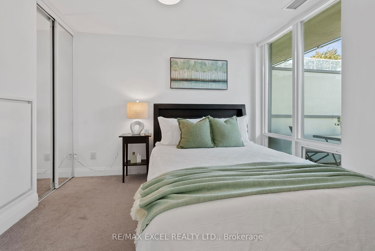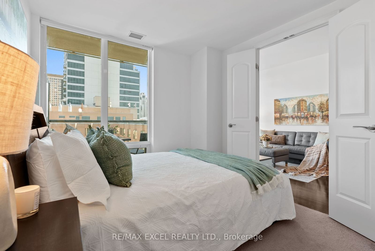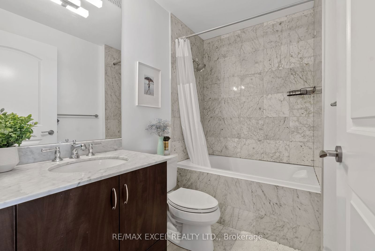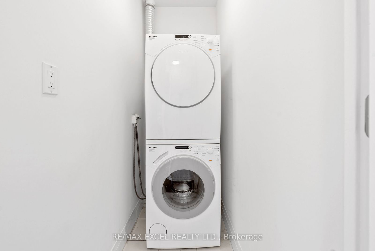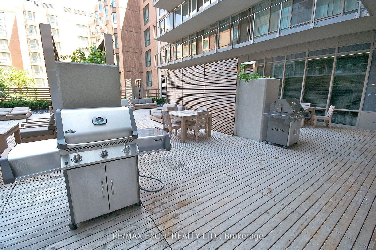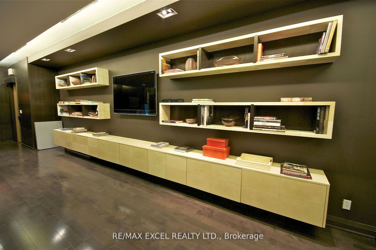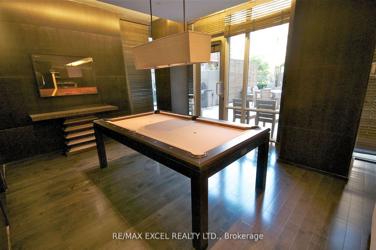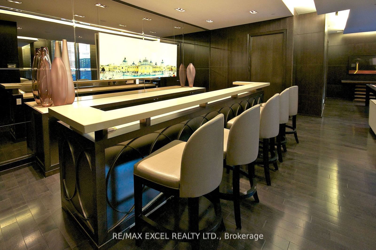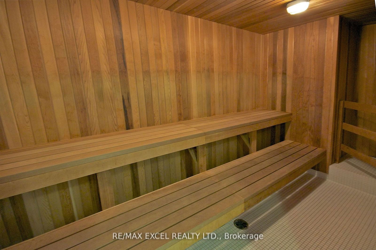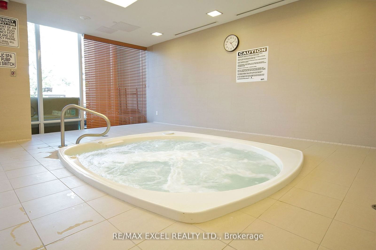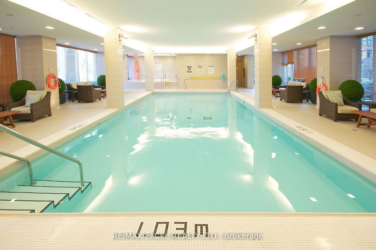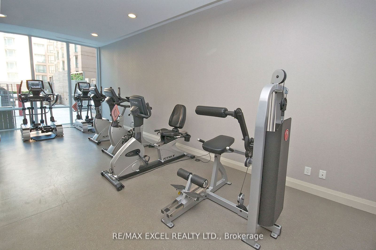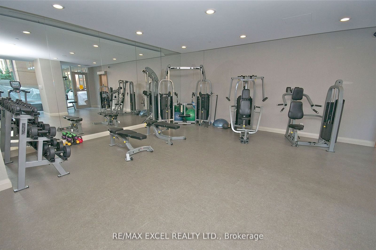Listing History
Unit Highlights
Maintenance Fees
Utility Type
- Air Conditioning
- Central Air
- Heat Source
- Gas
- Heating
- Heat Pump
Room Dimensions
About this Listing
Rare to find!Experience upscale living in the prestigious One Bedford Rd Residences, located in the heart of the coveted Yorkville Enclave. This bright and spacious 1 bedroom + den suite offers 9-foot ceilings, hardwood floors, and a thoughtfully designed open-concept layout, perfect for a luxurious urban lifestyle.The kitchen features granite countertops, a stylish backsplash, and ample built-in cabinetry, flowing seamlessly into the living and dining areas. The unit boasts large, sun-filled windows that provide beautiful natural light, making this a serene and quiet retreat amidst the city's vibrancy.The versatile den can easily function as a home office or guest space. The unit also includes 1 parking space and 1 locker for added convenience.Residents enjoy world-class amenities, including 24-hour concierge services, an indoor pool, fully equipped exercise facilities, Sauna, Hot Tub, Party Room, Guest Parking and more. Steps from the Royal Ontario Museum, the subway, University of Toronto, and the fine dining and shopping of Yorkville, this is the epitome of luxury downtown living.
ExtrasAll Appliances: Existing Fridge, Stove, Built-In Dishwasher. Washer & Dryer. All Electric Light Fixtures, All Window Coverings
re/max excel realty ltd.MLS® #C10421537
Amenities
Explore Neighbourhood
Similar Listings
Demographics
Based on the dissemination area as defined by Statistics Canada. A dissemination area contains, on average, approximately 200 – 400 households.
Price Trends
Maintenance Fees
Building Trends At One Bedford
Days on Strata
List vs Selling Price
Offer Competition
Turnover of Units
Property Value
Price Ranking
Sold Units
Rented Units
Best Value Rank
Appreciation Rank
Rental Yield
High Demand
Transaction Insights at 1 Bedford Road
| 1 Bed | 1 Bed + Den | 2 Bed | 2 Bed + Den | 3 Bed | 3 Bed + Den | |
|---|---|---|---|---|---|---|
| Price Range | No Data | No Data | $1,150,000 - $1,777,000 | $3,237,000 - $4,238,000 | No Data | No Data |
| Avg. Cost Per Sqft | No Data | No Data | $1,583 | $2,158 | No Data | No Data |
| Price Range | $3,200 - $3,350 | $2,900 - $3,500 | $3,800 - $11,000 | $5,000 | $18,000 | No Data |
| Avg. Wait for Unit Availability | 237 Days | 186 Days | 79 Days | 164 Days | No Data | No Data |
| Avg. Wait for Unit Availability | 283 Days | 37 Days | 32 Days | 123 Days | 897 Days | 280 Days |
| Ratio of Units in Building | 7% | 27% | 46% | 20% | 1% | 1% |
Transactions vs Inventory
Total number of units listed and sold in Annex
