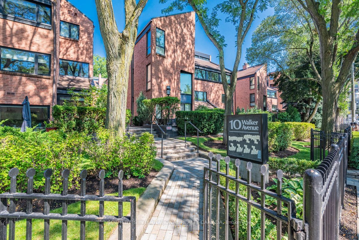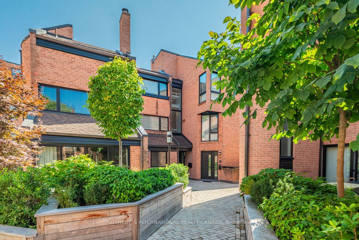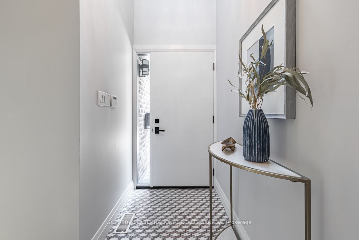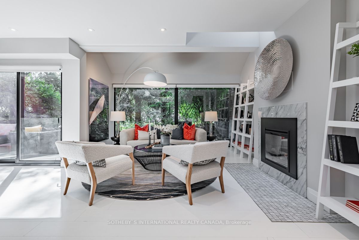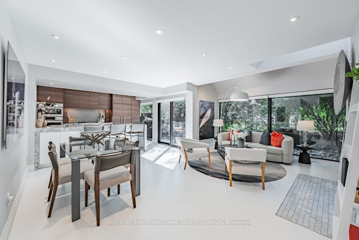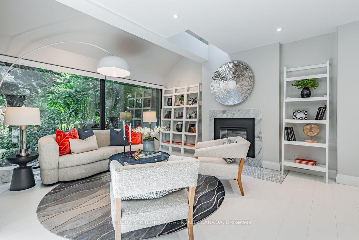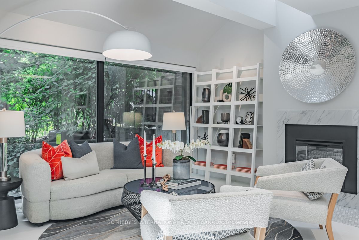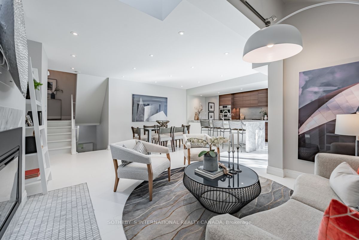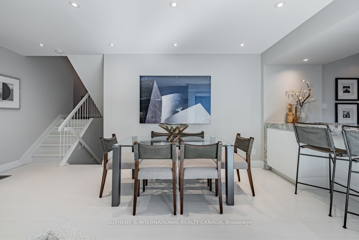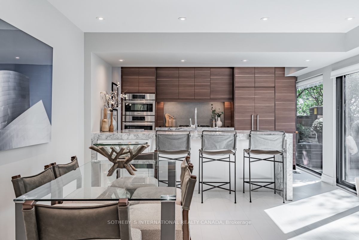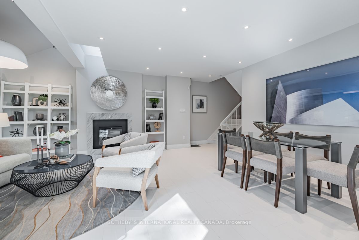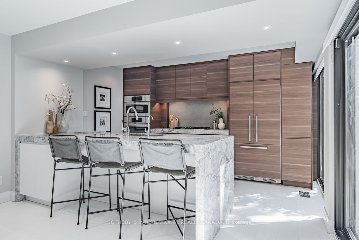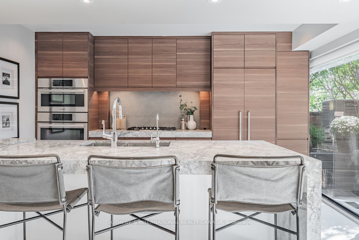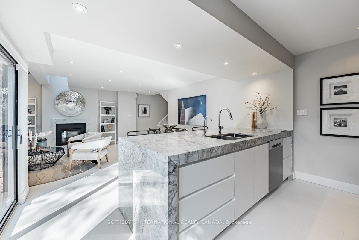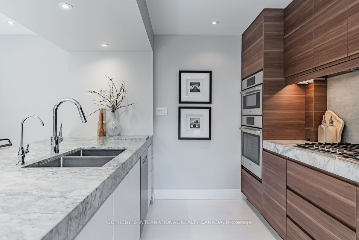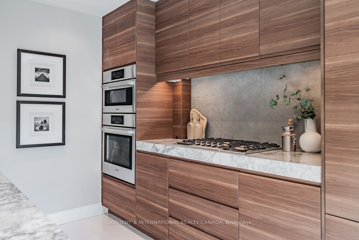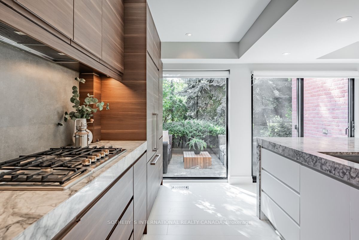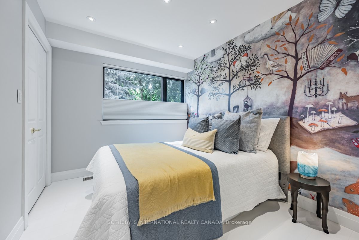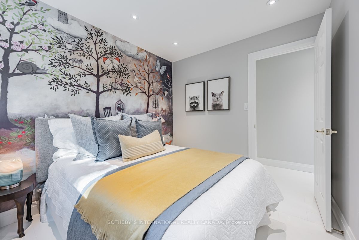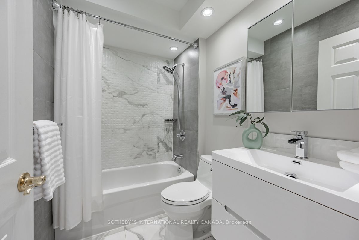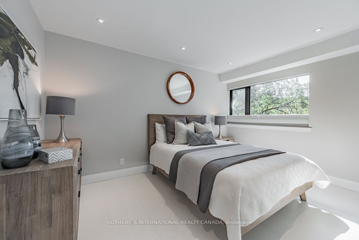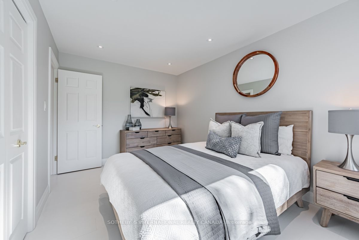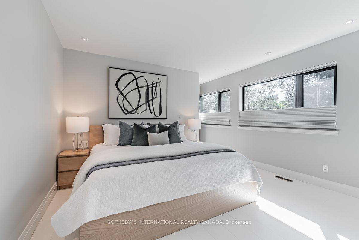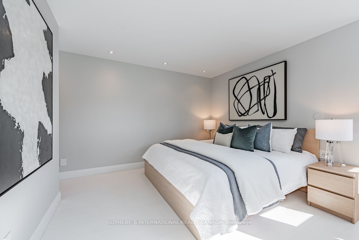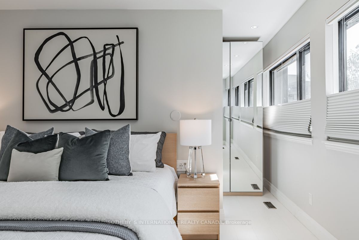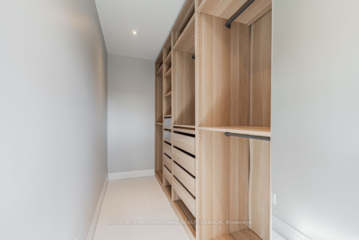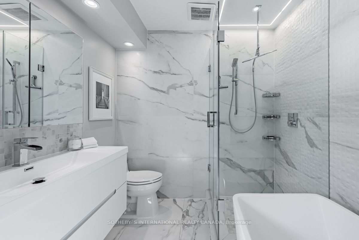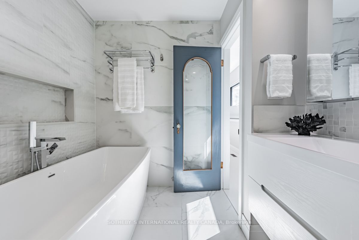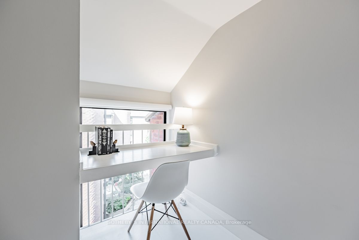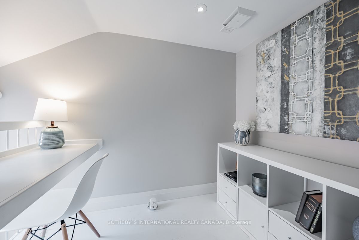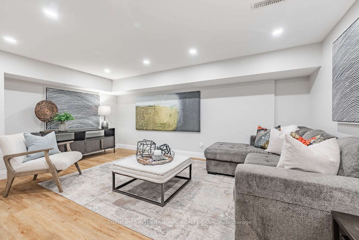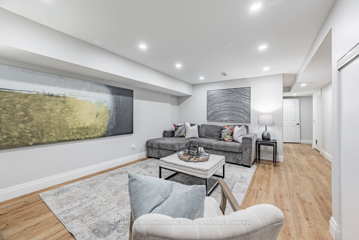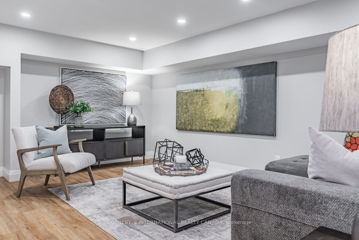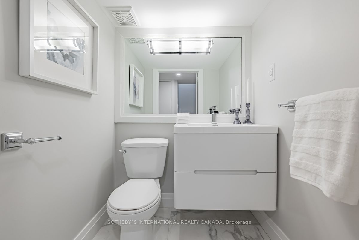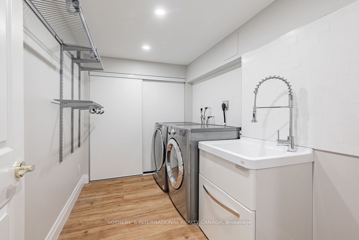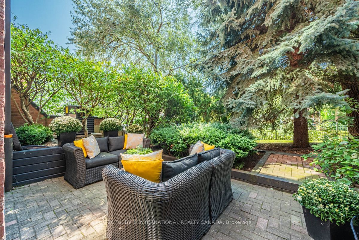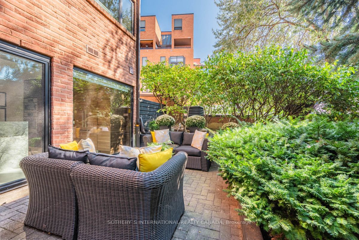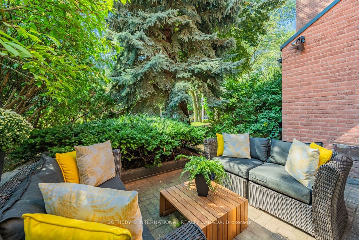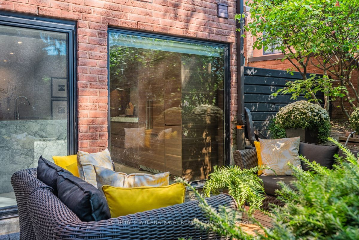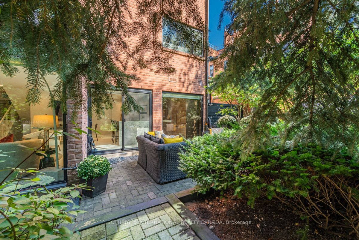115 - 10 Walker Ave
Listing History
Unit Highlights
Maintenance Fees
Utility Type
- Air Conditioning
- Central Air
- Heat Source
- Gas
- Heating
- Forced Air
Room Dimensions
About this Listing
Welcome to 10 Walker Avenue, where urban sophistication meets tranquility in the heart of Summerhill. This meticulously renovated 2,210 sq. ft. (including lower level) end corner townhome offers ultimate privacy with its unique positioning and modern living across four levels. The spacious open-concept main floor features floor-to-ceiling windows flooding the living and dining areas with natural light. A cozy fireplace and views of lush landscaping complete the ambiance. It is a wonderful space to host friends and family. The chef's kitchen boasts an oversized waterfall island with bar seating, custom cabinetry, and a five-burner gas cooktop perfect for culinary enthusiasts. Step out to your private treed terrace to enjoy your morning coffee or alfresco dining overlooking the beautiful front yard for added outdoor enjoyment. The second floor hosts two spacious bedrooms with large windows and a stunning four-piece bathroom. One bedroom features a delightful hand-painted mural. On the third floor, a luxurious master retreat awaits, complete with a walk-in closet featuring custom built-ins and a spa-like ensuite with a glass-enclosed shower, soaker tub, large vanity, and heated floors. A versatile fourth-floor loft provides the perfect home office or reading nook space enhanced by a floor-to-ceiling window. The lower level offers a generous rec room, laundry, lots of storage, a powder room plus covered parking with direct access to the garage through a mudroom for added convenience. All new windows installed in 2024. Enjoy low-maintenance living with a nominal fee covering outdoor upkeep. Just move in and enjoy all this luxury home has to offer!
ExtrasFantastic location just steps to Yonge St, subway, premium shops, best restaurants in Summerhill and Yorkville. Minutes to financial district via the Summerhill subway. Walk to top private schools, daycares, private clubs, parks and ravines
sotheby`s international realty canadaMLS® #C9355800
Amenities
Explore Neighbourhood
Similar Listings
Demographics
Based on the dissemination area as defined by Statistics Canada. A dissemination area contains, on average, approximately 200 – 400 households.
Price Trends
Maintenance Fees
Building Trends At 10 Walker Avenue Condos
Days on Strata
List vs Selling Price
Offer Competition
Turnover of Units
Property Value
Price Ranking
Sold Units
Rented Units
Best Value Rank
Appreciation Rank
Rental Yield
High Demand
Transaction Insights at 10 Walker Avenue
| 1 Bed + Den | 2 Bed | 2 Bed + Den | 3 Bed | 3 Bed + Den | |
|---|---|---|---|---|---|
| Price Range | No Data | No Data | No Data | $2,125,000 | No Data |
| Avg. Cost Per Sqft | No Data | No Data | No Data | $1,280 | No Data |
| Price Range | No Data | No Data | No Data | No Data | No Data |
| Avg. Wait for Unit Availability | No Data | 366 Days | 518 Days | 247 Days | 804 Days |
| Avg. Wait for Unit Availability | No Data | No Data | No Data | 658 Days | No Data |
| Ratio of Units in Building | 4% | 16% | 16% | 54% | 12% |
Transactions vs Inventory
Total number of units listed and sold in Summerhill
