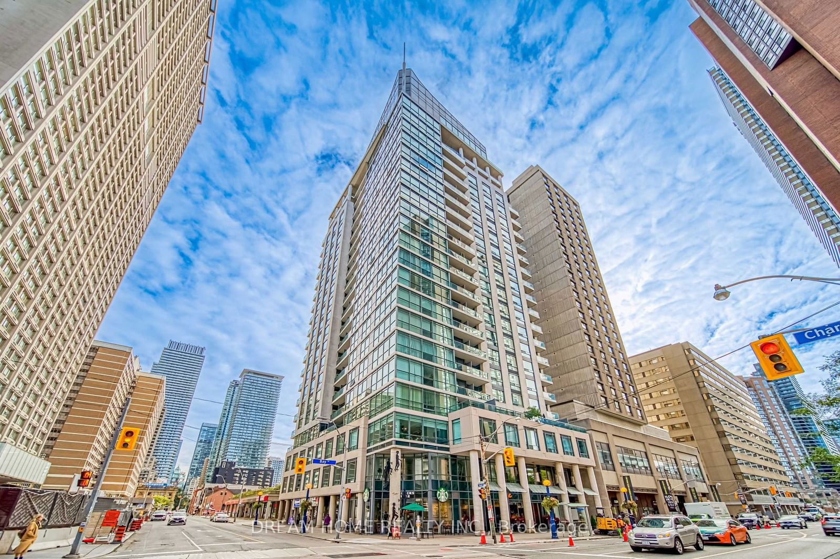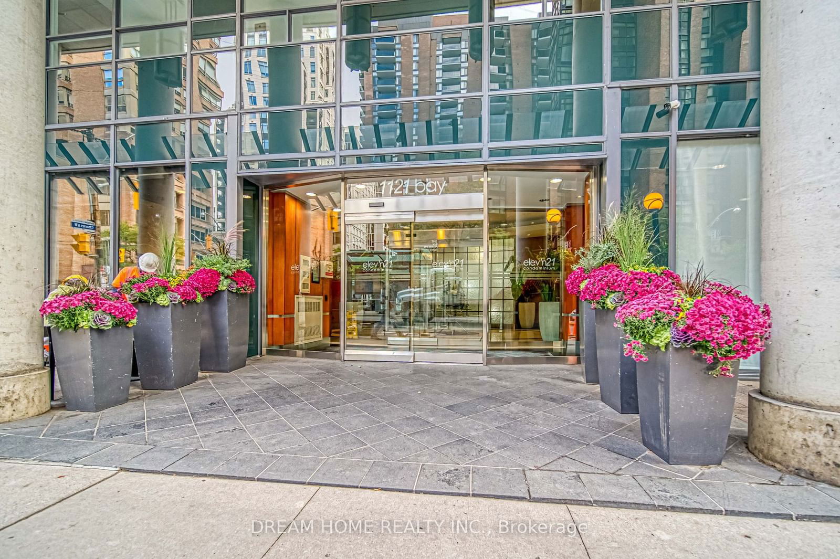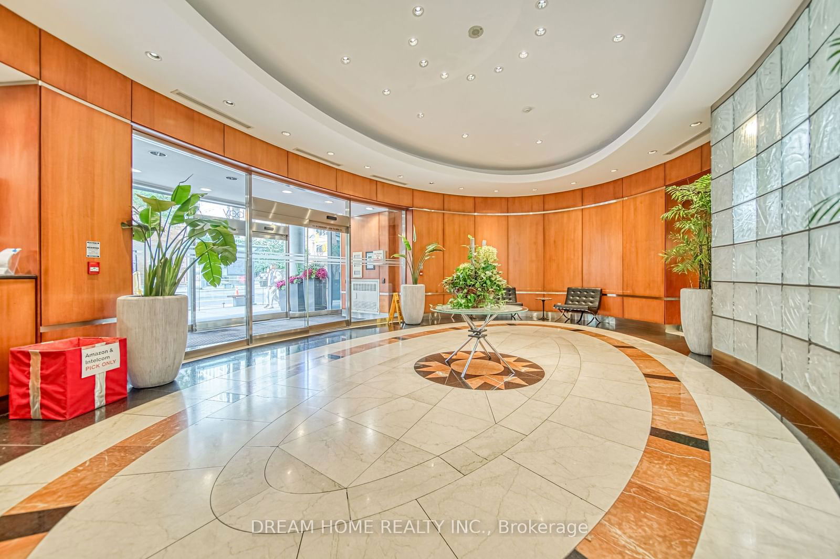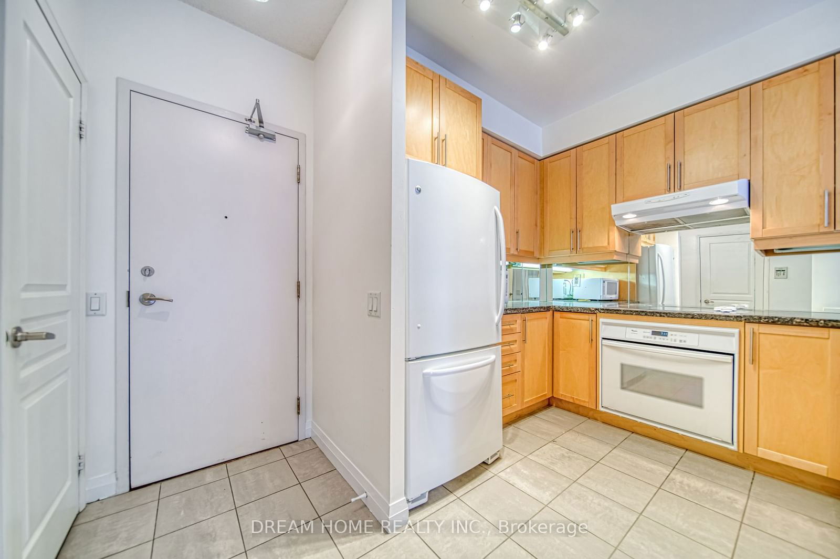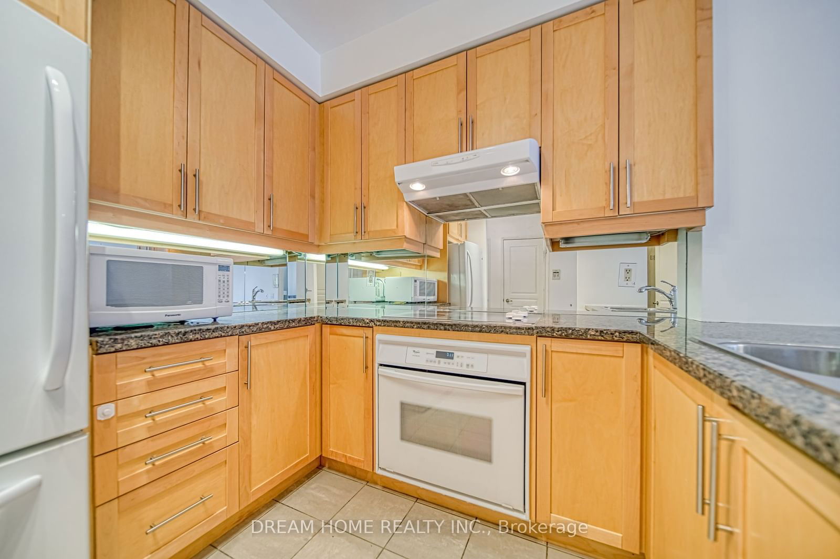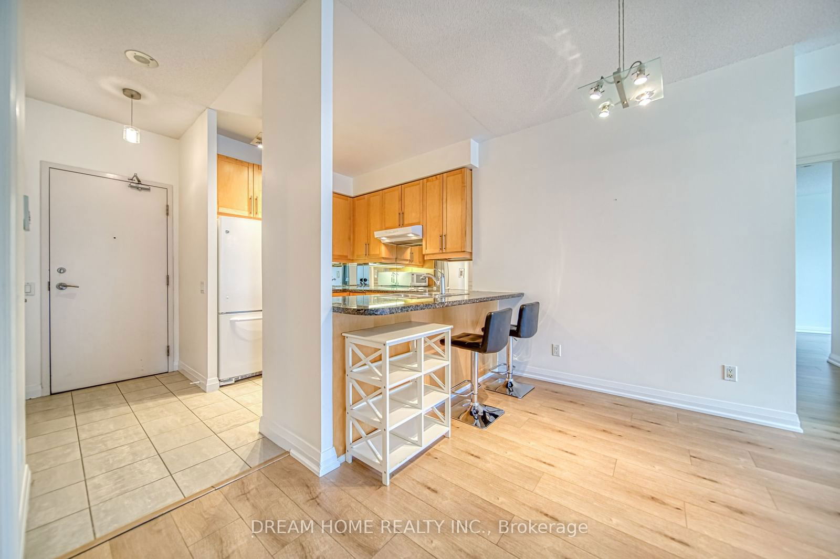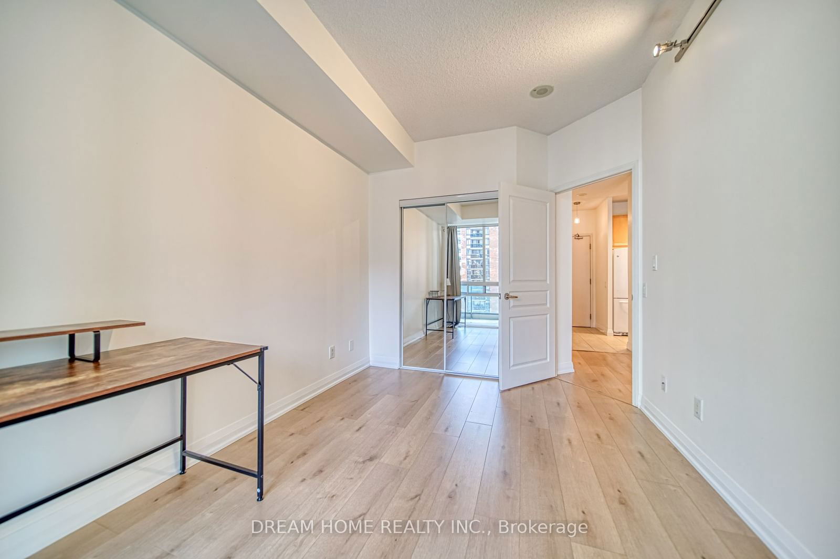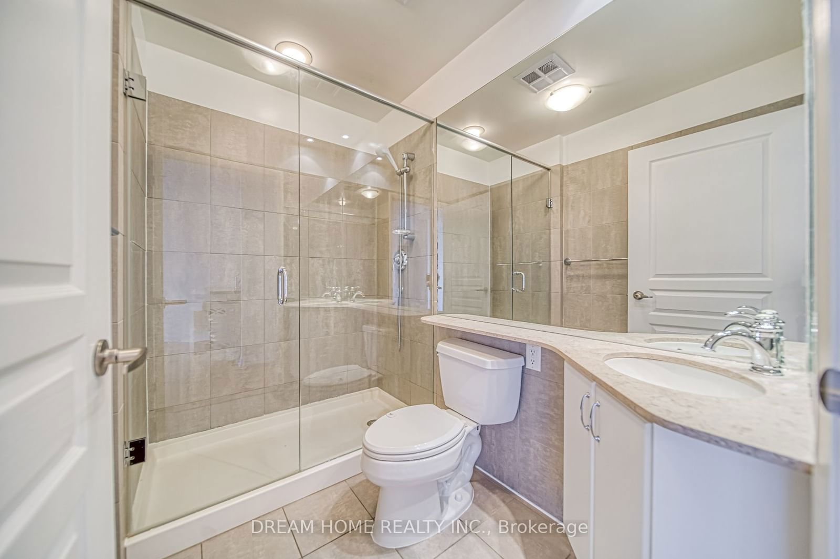1402 - 1121 Bay St
Listing History
Unit Highlights
Utilities Included
Utility Type
- Air Conditioning
- Central Air
- Heat Source
- Gas
- Heating
- Forced Air
Room Dimensions
Room dimensions are not available for this listing.
About this Listing
***SHARED CONDO UNITS***Located In The Core Of Downtown Toronto. Close To Everything Including U Of T, Yorkville, Manulife Centre, Shops, Restaurants, Hospitals And So On. 24Hr Concierge. Unique Rooftop Terrace. Gym. Starbucks On Ground Floor. Walking Distance To TTC Subway. Heat & Hydro & Water Included. Internet is not included. This is 3 bed 2 bath units. Parking is available upon request. Primary bedroom has been leased By Female Tenants. Therefore, Landlord is preferred the Female Tenants for another 2 rooms.
dream home realty inc.MLS® #C9398305
Amenities
Explore Neighbourhood
Similar Listings
Demographics
Based on the dissemination area as defined by Statistics Canada. A dissemination area contains, on average, approximately 200 – 400 households.
Price Trends
Maintenance Fees
Building Trends At Elev’n Residences
Days on Strata
List vs Selling Price
Offer Competition
Turnover of Units
Property Value
Price Ranking
Sold Units
Rented Units
Best Value Rank
Appreciation Rank
Rental Yield
High Demand
Transaction Insights at 1121 Bay Street
| 1 Bed | 1 Bed + Den | 2 Bed | 2 Bed + Den | 3 Bed | |
|---|---|---|---|---|---|
| Price Range | $527,500 | $575,000 | No Data | $1,178,000 | No Data |
| Avg. Cost Per Sqft | $1,099 | $1,088 | No Data | $1,000 | No Data |
| Price Range | $2,400 - $2,700 | $2,650 - $2,850 | $2,995 - $4,000 | $3,800 | No Data |
| Avg. Wait for Unit Availability | 361 Days | 165 Days | 78 Days | 1488 Days | No Data |
| Avg. Wait for Unit Availability | 42 Days | 72 Days | 46 Days | 332 Days | No Data |
| Ratio of Units in Building | 26% | 24% | 49% | 3% | 1% |
Transactions vs Inventory
Total number of units listed and leased in Bay Street Corridor
