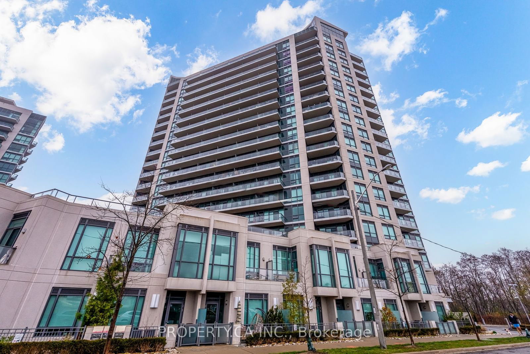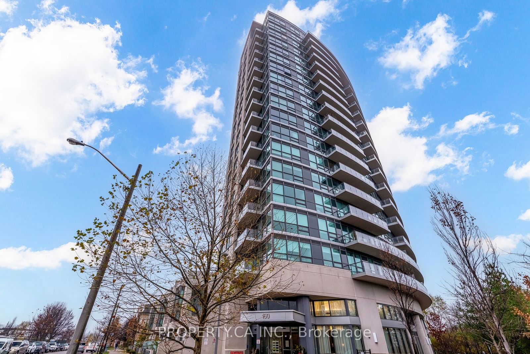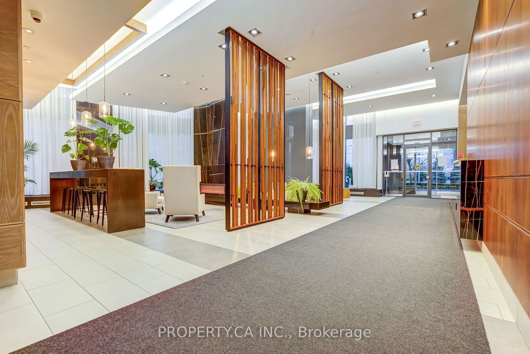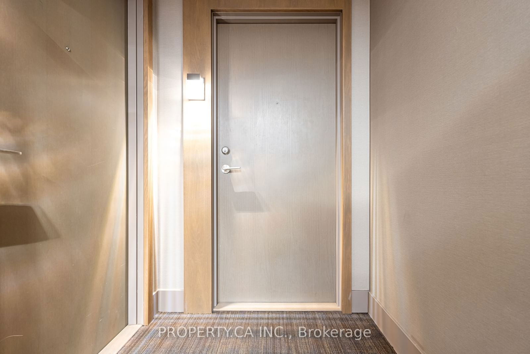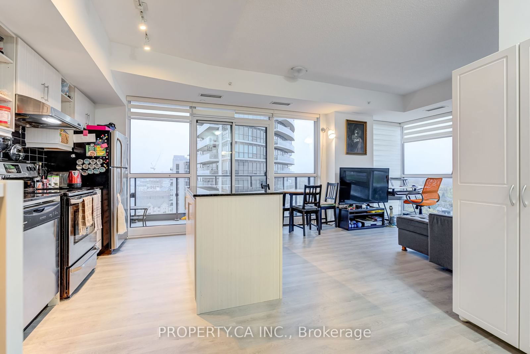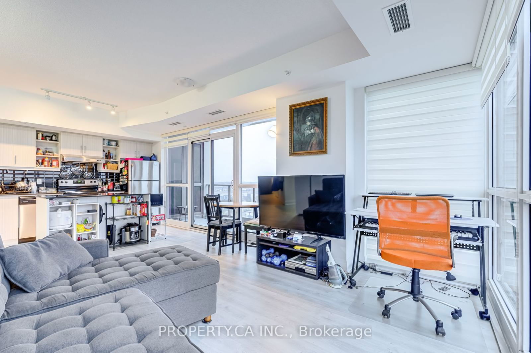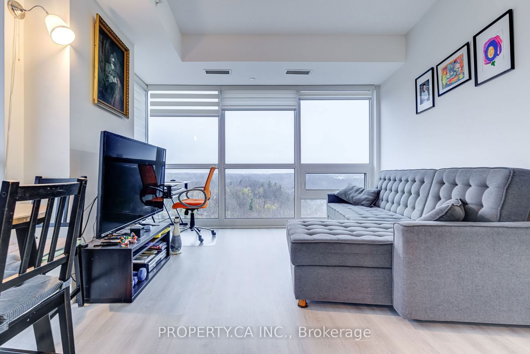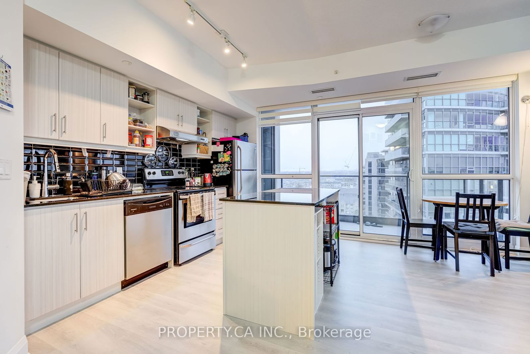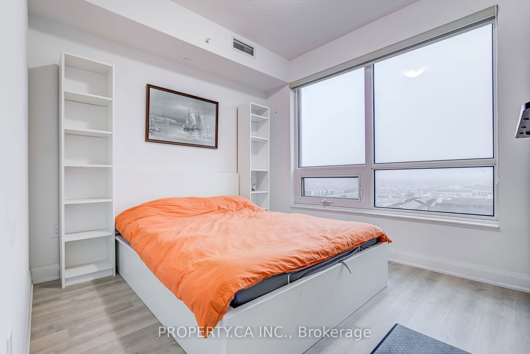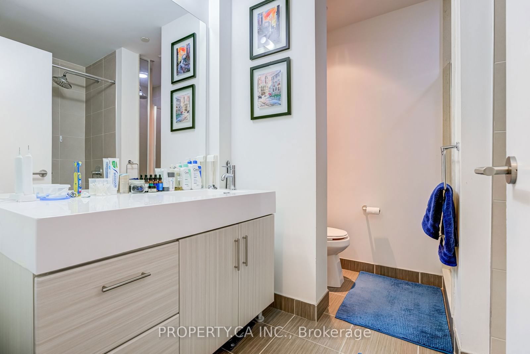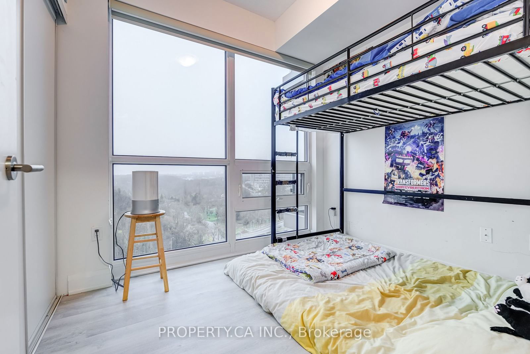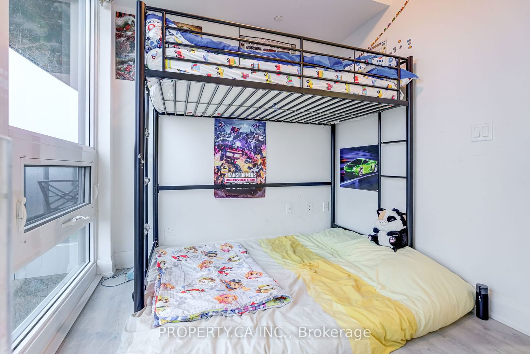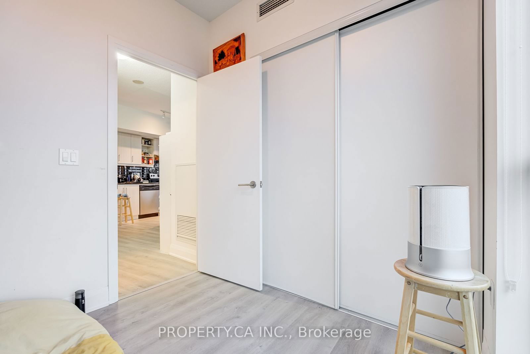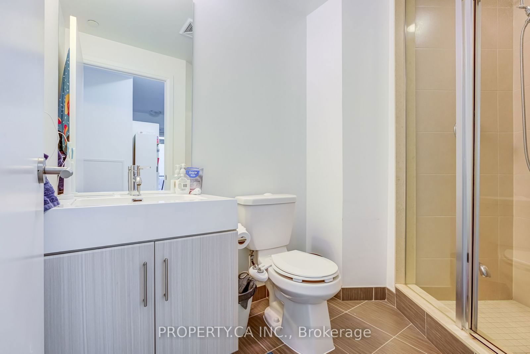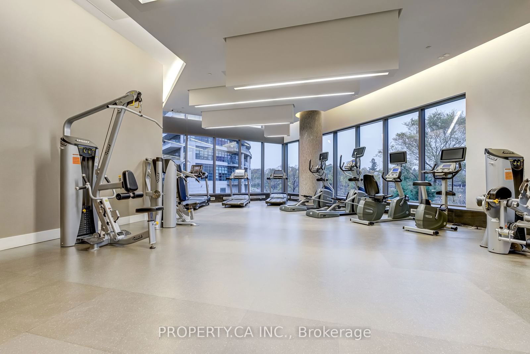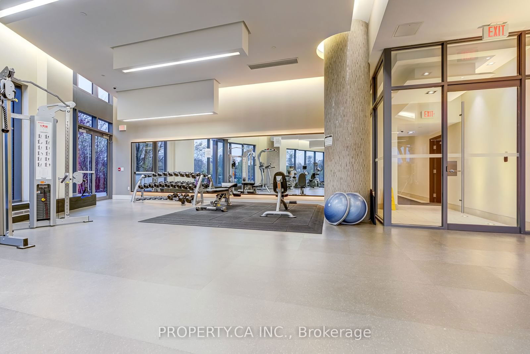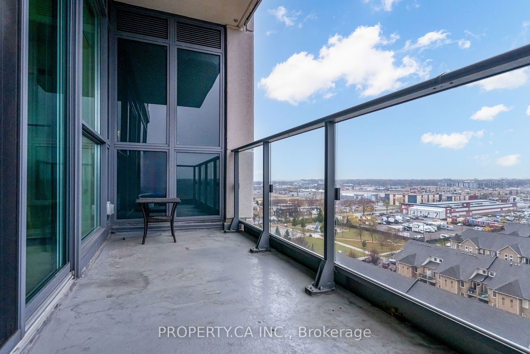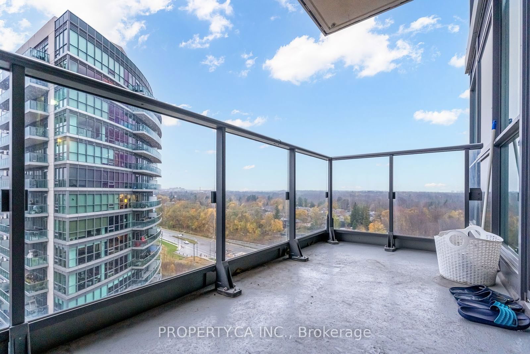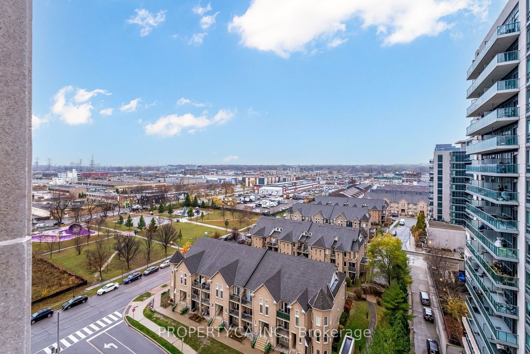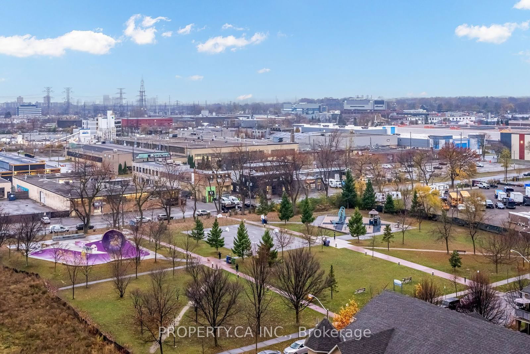1014 - 160 Vanderhoof Ave
Listing History
Unit Highlights
Utilities Included
Utility Type
- Air Conditioning
- Central Air
- Heat Source
- No Data
- Heating
- Heat Pump
Room Dimensions
About this Listing
Breathtaking View South To Cn Tower & North To Sunnybrook Park In Your Dream Home! Great Schools andLeaside Living. Spacious Living Area With Fantastic Split Bedroom Layout! 859 Sqft + 75 Sqft Balcony. Open Concept Kitchen With Granite Countertops And Centre Island. Fully Glass Walled Corner Unit with amazing views. Great condition - owner occupied unit. Short walk to the NEW Eglinton LRT line!
ExtrasWell maintained owner occupied unit. Triple AAA tenant with application, up to date credit report, income/employment verification and references required.
property.ca inc.MLS® #C10433934
Amenities
Explore Neighbourhood
Similar Listings
Demographics
Based on the dissemination area as defined by Statistics Canada. A dissemination area contains, on average, approximately 200 – 400 households.
Price Trends
Maintenance Fees
Building Trends At Scenic on Eglinton III Condos
Days on Strata
List vs Selling Price
Offer Competition
Turnover of Units
Property Value
Price Ranking
Sold Units
Rented Units
Best Value Rank
Appreciation Rank
Rental Yield
High Demand
Transaction Insights at 160 Vanderhoof Avenue
| Studio | 1 Bed | 1 Bed + Den | 2 Bed | 2 Bed + Den | 3 Bed | |
|---|---|---|---|---|---|---|
| Price Range | No Data | $445,000 - $490,000 | $588,000 - $590,000 | $720,000 - $1,025,000 | $1,060,000 | No Data |
| Avg. Cost Per Sqft | No Data | $962 | $914 | $833 | $941 | No Data |
| Price Range | No Data | $2,050 - $2,450 | $2,325 - $2,450 | $2,900 - $3,100 | No Data | No Data |
| Avg. Wait for Unit Availability | No Data | 43 Days | 179 Days | 77 Days | 710 Days | 591 Days |
| Avg. Wait for Unit Availability | No Data | 10 Days | 40 Days | 24 Days | No Data | No Data |
| Ratio of Units in Building | 1% | 55% | 12% | 31% | 2% | 2% |
Transactions vs Inventory
Total number of units listed and leased in Thorncliffe
