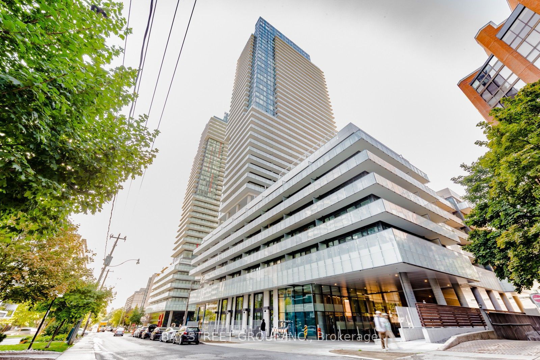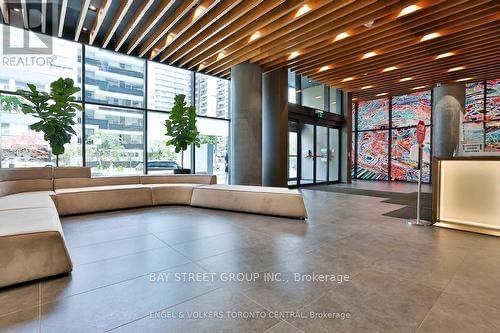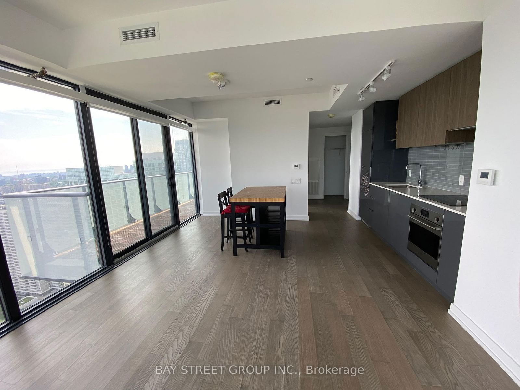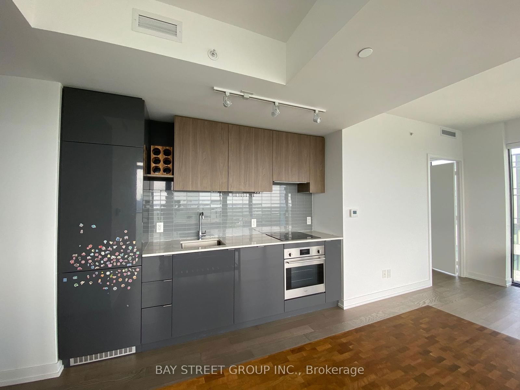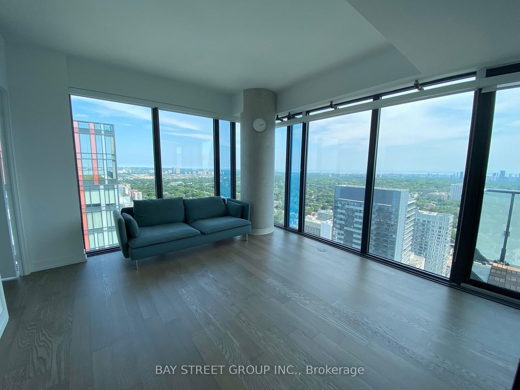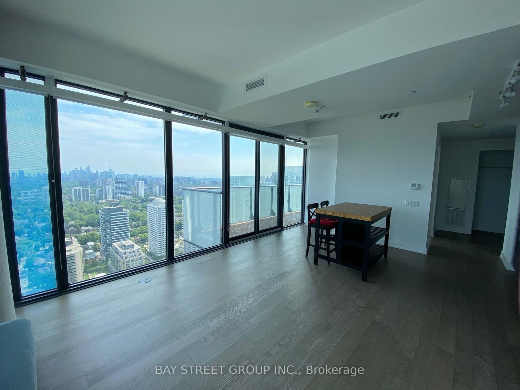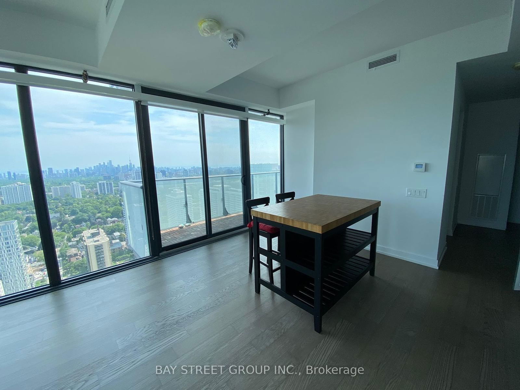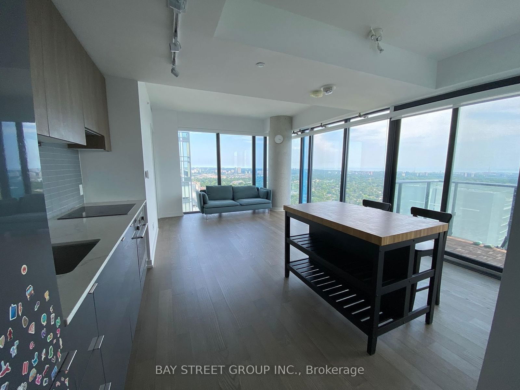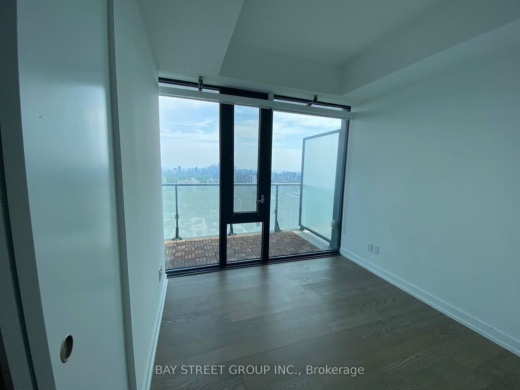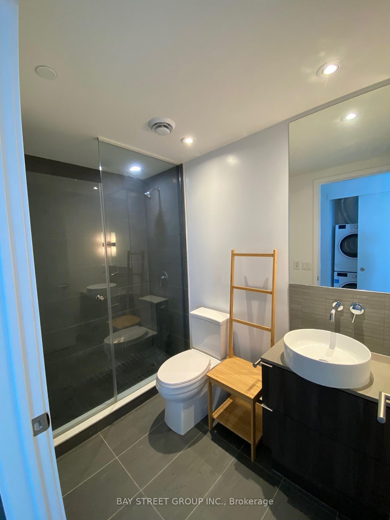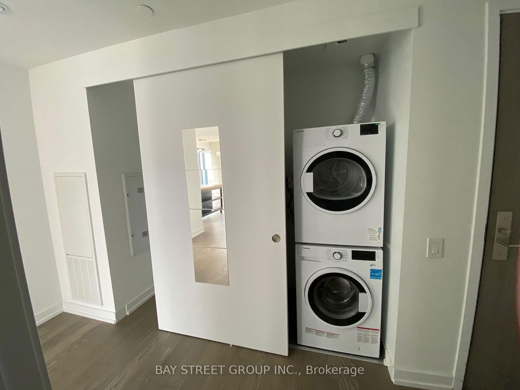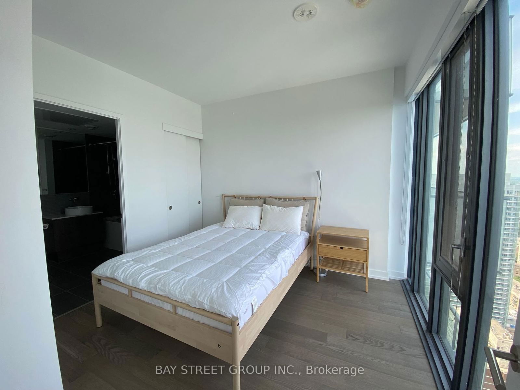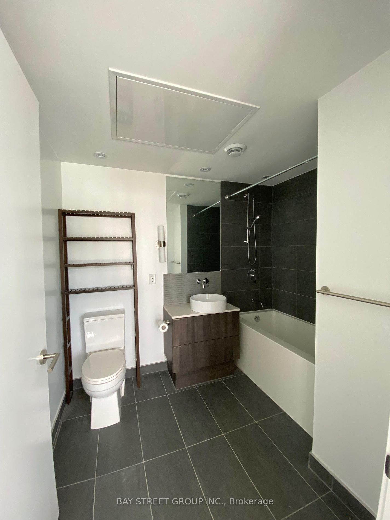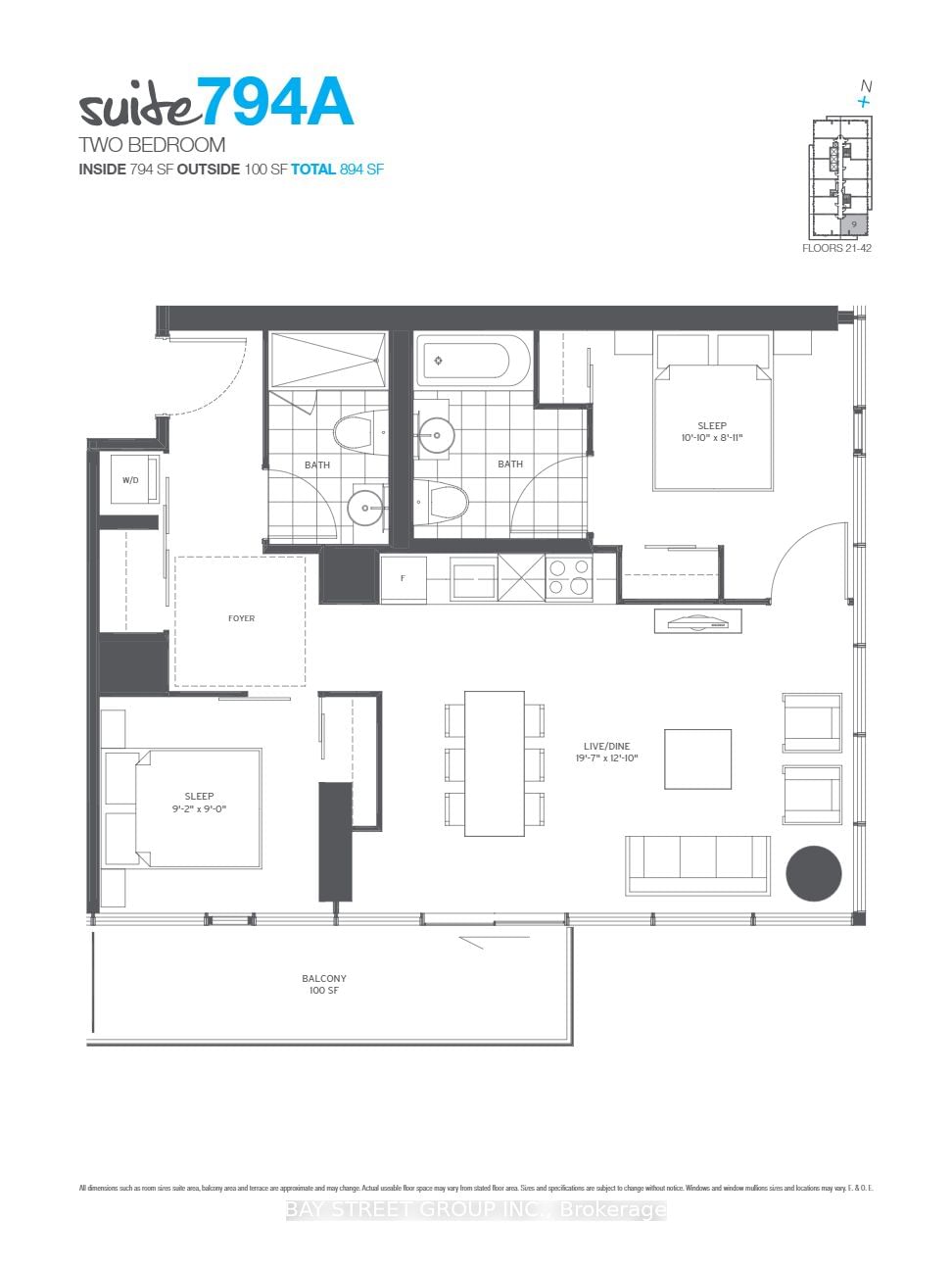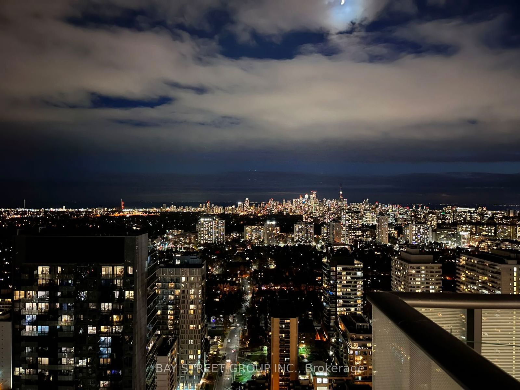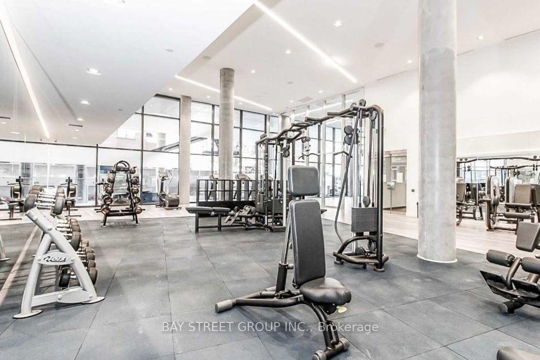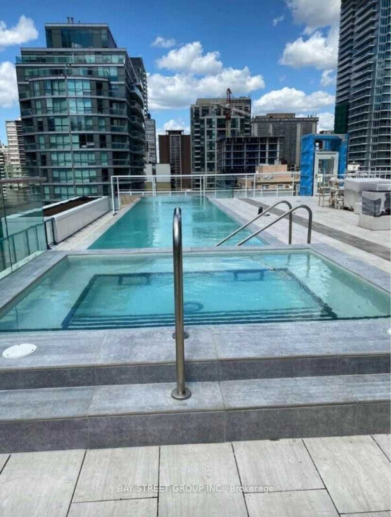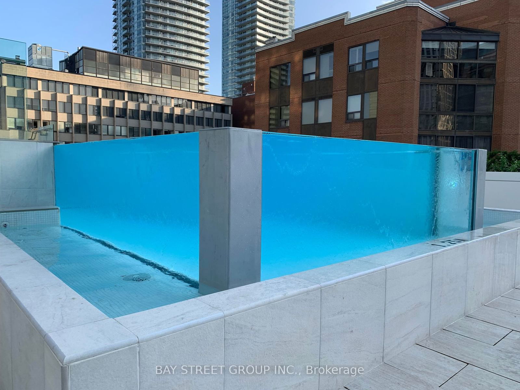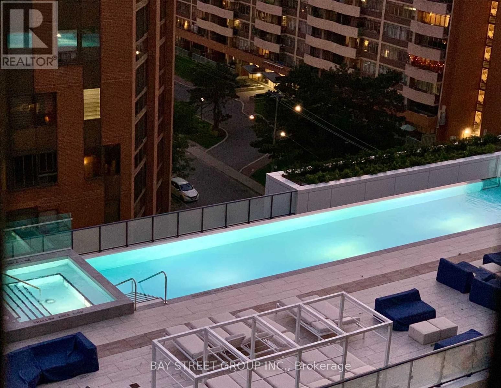4109 - 161 Roehampton Ave
Listing History
Unit Highlights
Utilities Included
Utility Type
- Air Conditioning
- Central Air
- Heat Source
- Gas
- Heating
- Forced Air
Room Dimensions
Room dimensions are not available for this listing.
About this Listing
AVAILABLE VIDEO WALKTHROUGHS - Your PRIME location: minutes to vibrant Yonge and Eglinton - top schools in Toronto - South-East Corner Unit on the Top Floors with unbeatable view of DT Toronto and Lake - Extreme Close To All metro features including TTC/Crosstown, Stocks/Farm Boy/Loblaws/Metro, Yonge/Eglinton Centre, Restaurants. - Ready to Move In with Queen Size Bed with mattress,Sofa, Dining high table and high chairs. Unit is professional cleaned. - Outdoor Infinity Pool, Golf simulator, 24 HR Concierge, Cabana Lounge, BBQ /Private Dining Areas, Fitness Facility, Bar Lounge, dog spa room!AVAILABLE VIDEO WALKTHROUGHS - Your PRIME location: minutes to vibrant Yonge and Eglinton - top schools in Toronto - South-East Corner Unit on the Top Floors with unbeatable view of DT Toronto and Lake - Extreme Close To All metro features including TTC/Crosstown, Stocks/Farm Boy/Loblaws/Metro, Yonge/Eglinton Centre, Restaurants. - Ready to Move In with Queen Size Bed with mattress,Sofa, Dining high table and high chairs. Unit is professional cleaned. - Outdoor Infinity Pool, Golf simulator, 24 HR Concierge, Cabana Lounge, BBQ /Private Dining Areas, Fitness Facility, Bar Lounge, dog spa room! Furnitures Optional.
ExtrasBI fridge, stove, dishwasher, washer/dryer, existing furnitures (optional).
bay street group inc.MLS® #C10419785
Amenities
Explore Neighbourhood
Similar Listings
Demographics
Based on the dissemination area as defined by Statistics Canada. A dissemination area contains, on average, approximately 200 – 400 households.
Price Trends
Maintenance Fees
Building Trends At 150 Redpath Condos
Days on Strata
List vs Selling Price
Offer Competition
Turnover of Units
Property Value
Price Ranking
Sold Units
Rented Units
Best Value Rank
Appreciation Rank
Rental Yield
High Demand
Transaction Insights at 161 Roehampton Avenue
| Studio | 1 Bed | 1 Bed + Den | 2 Bed | 2 Bed + Den | 3 Bed + Den | |
|---|---|---|---|---|---|---|
| Price Range | No Data | $492,000 - $492,500 | $545,000 - $685,000 | $687,950 - $782,888 | $1,063,899 - $1,280,000 | $1,700,000 |
| Avg. Cost Per Sqft | No Data | $994 | $990 | $1,091 | $1,007 | $815 |
| Price Range | $2,000 - $2,080 | $2,100 - $2,500 | $2,250 - $3,000 | $2,750 - $3,400 | $3,400 - $4,750 | $5,400 |
| Avg. Wait for Unit Availability | 80 Days | 59 Days | 19 Days | 63 Days | 193 Days | No Data |
| Avg. Wait for Unit Availability | 52 Days | 13 Days | 6 Days | 15 Days | 129 Days | 1240 Days |
| Ratio of Units in Building | 5% | 21% | 52% | 19% | 4% | 1% |
Transactions vs Inventory
Total number of units listed and leased in Mount Pleasant West
