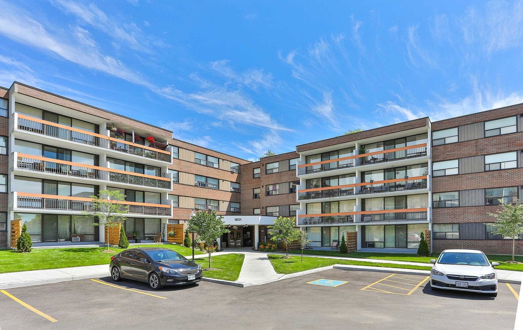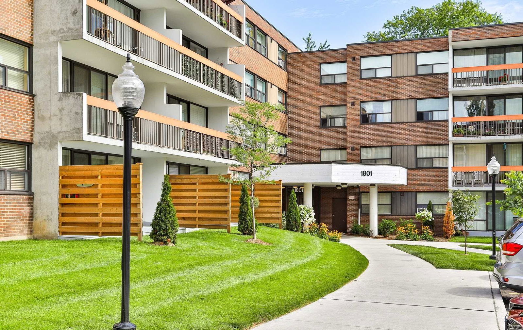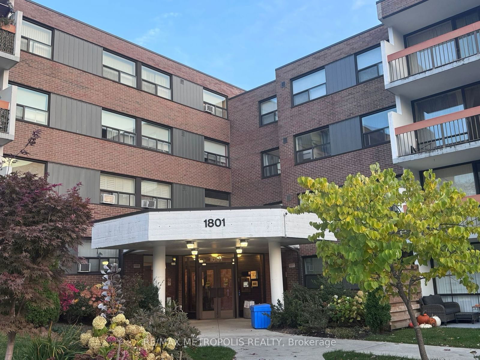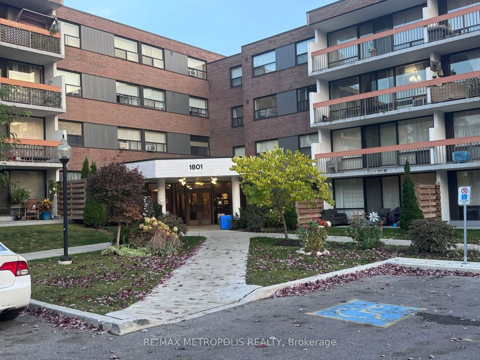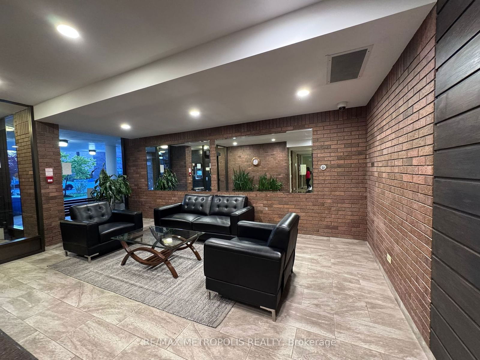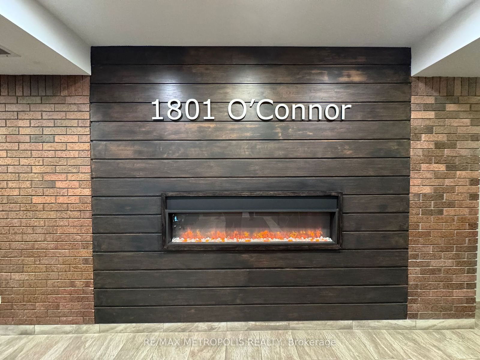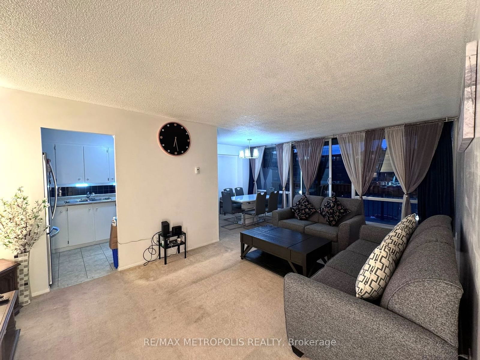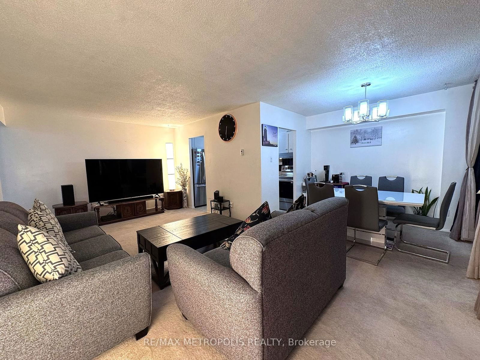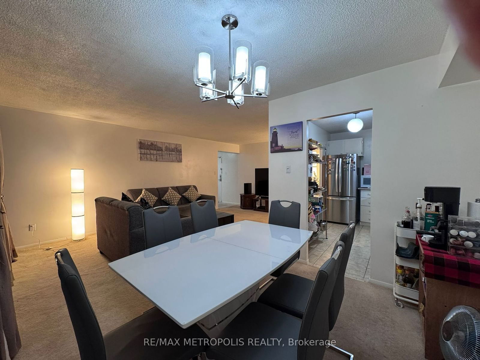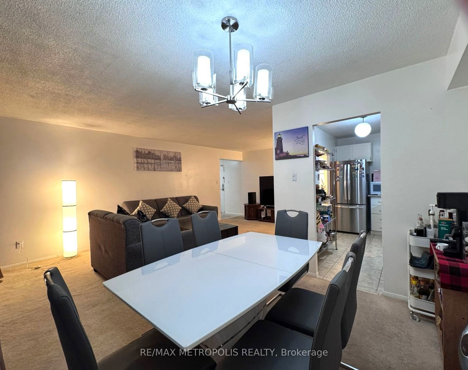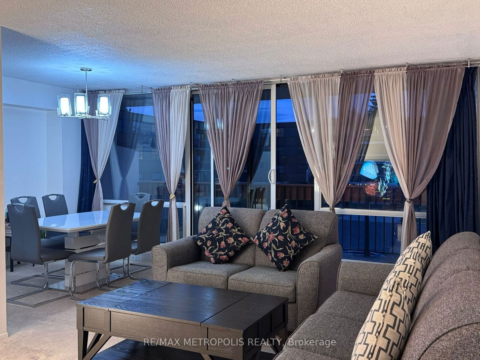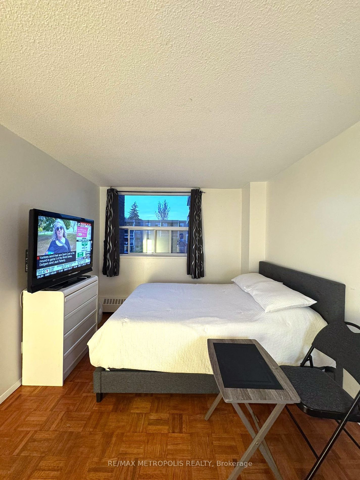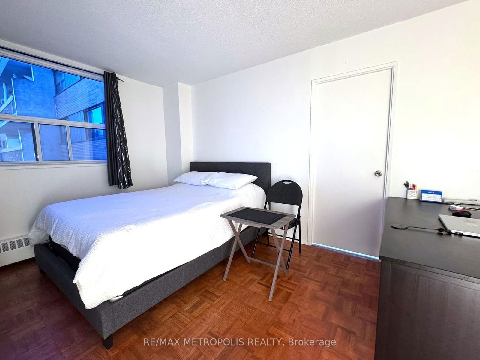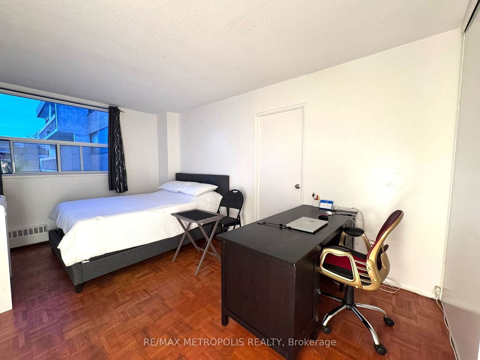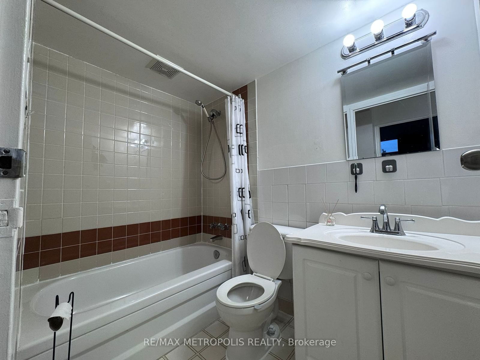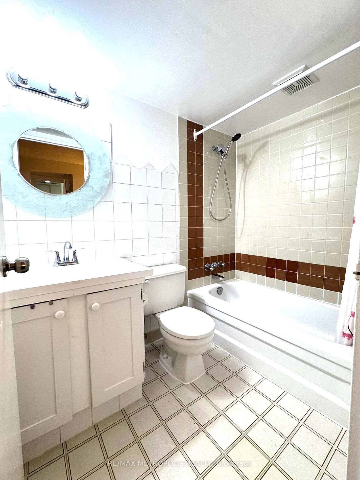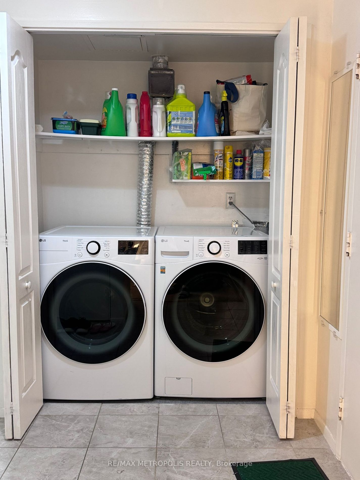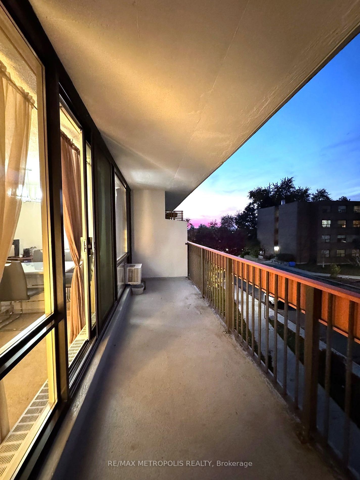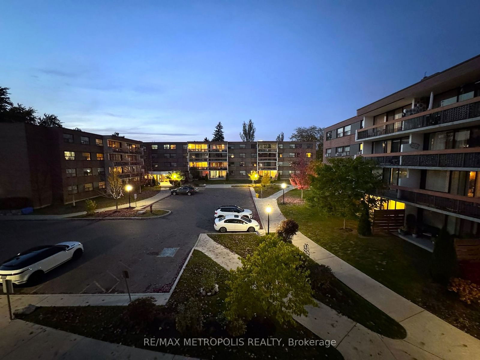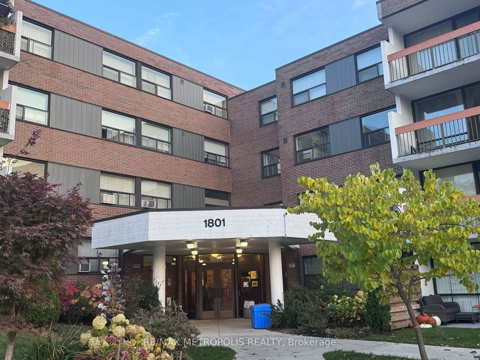1801-1815 O'Connor Drive
Building Details
Listing History for 1801-1815 O'Connor Drive Condos
Amenities
Maintenance Fees
About 1801-1815 O'Connor Drive — 1801-1815 O'Connor Drive Condos
1801-1815 O'Connor Drive Condos was completed in 1977 by Cadillac Fairview Corporation Limited. While some buyers associate high maintenance fees with older buildings, maintenance fees at 1801-1815 O'Connor Drive are only $0.94 per-square-foot. These Victoria Village condos for sale offer floor plans that are more spacious than most modern condos; there are 111 suites in this 4-storey residence, and units range from 759 square feet to 1400 square feet.
This condo has an average demand ranking per Strata.ca analytics and a Walk Score of 83. Maintenance fees are $0.94 per-square-foot, which is higher than the neighbourhood average of $0.83 per-square-foot.
The Suites
We’ve aggregated a number of stats at 1801-1815 O'Connor Drive. Here are some highlights: In the past 12 months, 6 units have sold, and 1 has been rented. Meanwhile, property values here have decreased by 7.53%.
Units at 1801-1815 O'Connor Drive Condos have a medium likelihood of receiving more than one offer, and on average they sell for -1.28% below the listed price. Suites here have an average cost per-square-foot of $572 based on sales over the past 12 months, and the median time a unit spends on the market is 17 days.
The Neighbourhood
Those who call this condo home never have to travel far for dining out, as Borsalino Dining Lounge, Chakula Hut and #Hashtag india are all within 3 minutes walking distance from 1801-1815 O'Connor Drive. With cafes such as Hibiscus, Tim Hortons and McDonald's only a short 12-minute walk away, grabbing a coffee while living at 1801-1815 O'Connor Drive Condos is a breeze.
Grocery shopping can feel like a chore — but not when Saks Fine Foods, Great Food Supermarket and Metro are just an easy 13-minute walk away.
There are a number of banks within a short drive, including Scotiabank and BMO Bank of Montreal for all your investment needs.
Whether you're looking to play, exercise or gather with friends — nearby parks like Parma Park and Bartley Park are the perfect spot for all kinds of activities.
Those who love to shop will appreciate all the options nearby with Todays Sports Wear, Eglinton Square and M E N B just 11 minutes from here.
There are also several unique attractions nearby to keep yourself entertained, such as Sandra Ainsley Gallery and Toronto Art Expo — all just a quick 10-minute walk away. Cineplex Odeon Eglinton Town Centre Cinemas is just a short drive away for movie nights.
There are plenty of nearby school choices — O'Connor Public School, Clairlea Public School and Victoria Park Public School — with more in neighbouring areas so you can find the best school for your child’s needs. If you're open to commuting, a quick transit ride offers even more options, including Gordon A Brown Middle School and SATEC @ W. A. Porter Collegiate Institute.
Transportation
For transit users, the nearest light transit stop is 1801 Oconnor Dr and is about a 0 minutes walk away. Those who live in the area can easily drive to Warden, just 6 minutes from the building.
In the event that you can’t land a unit in this building, there are some similar condos within walking distance at 30 Sunrise Avenue, 10 Sunrise Avenue and 45 Sunrise Avenue.
Reviews for 1801-1815 O'Connor Drive Condos
No reviews yet. Be the first to leave a review!
 1
1Listings For Sale
Interested in receiving new listings for sale?
 0
0Listings For Rent
Interested in receiving new listings for rent?
Explore Victoria Village
Similar condos
Demographics
Based on the dissemination area as defined by Statistics Canada. A dissemination area contains, on average, approximately 200 – 400 households.
Price Trends
Maintenance Fees
Building Trends At 1801-1815 O'Connor Drive Condos
Days on Strata
List vs Selling Price
Offer Competition
Turnover of Units
Property Value
Price Ranking
Sold Units
Rented Units
Best Value Rank
Appreciation Rank
Rental Yield
High Demand
Transaction Insights at 1801-1815 O'Connor Drive
| 2 Bed | 3 Bed | 3 Bed + Den | |
|---|---|---|---|
| Price Range | No Data | $420,000 - $600,000 | No Data |
| Avg. Cost Per Sqft | No Data | $546 | No Data |
| Price Range | No Data | $3,600 | No Data |
| Avg. Wait for Unit Availability | 383 Days | 112 Days | 167 Days |
| Avg. Wait for Unit Availability | 460 Days | 170 Days | 291 Days |
| Ratio of Units in Building | 21% | 49% | 32% |
Unit Sales vs Inventory
Total number of units listed and sold in Victoria Village
