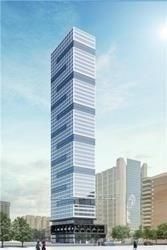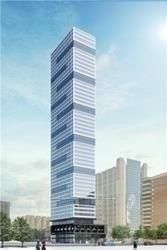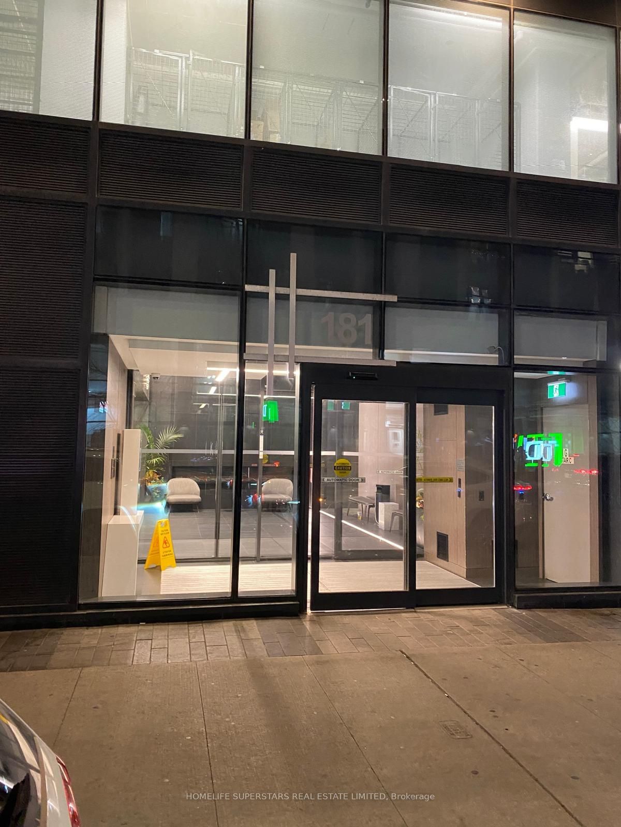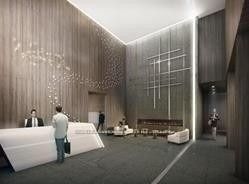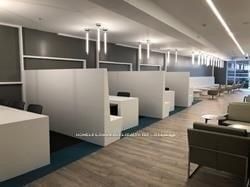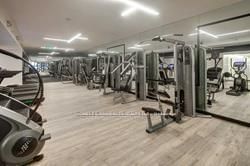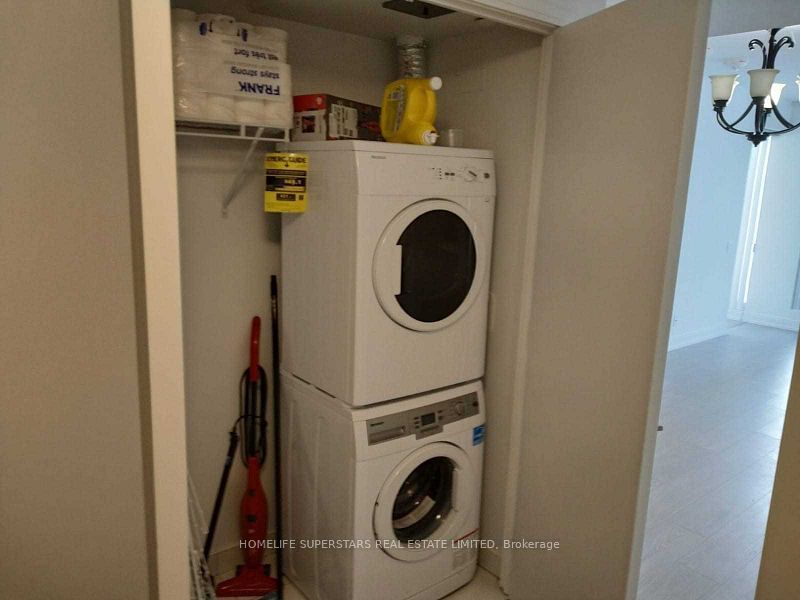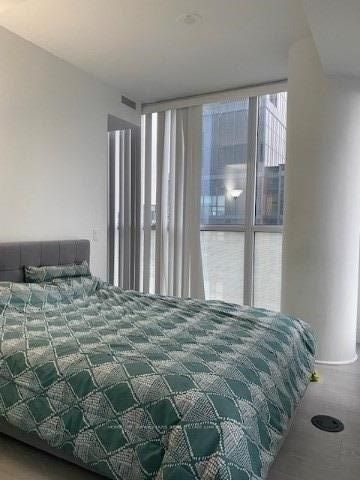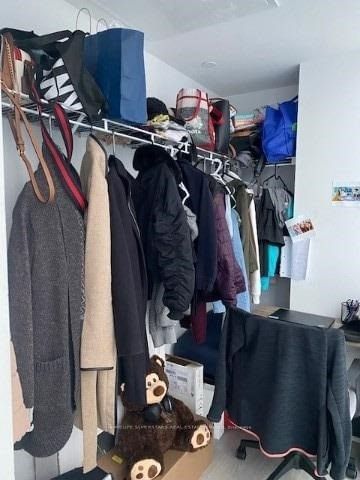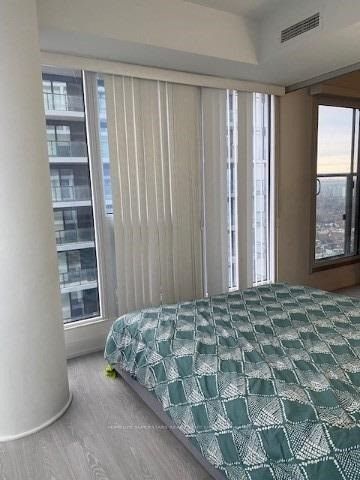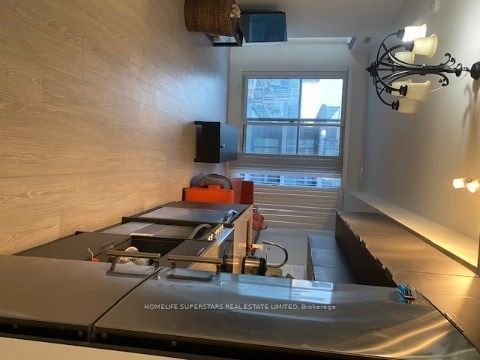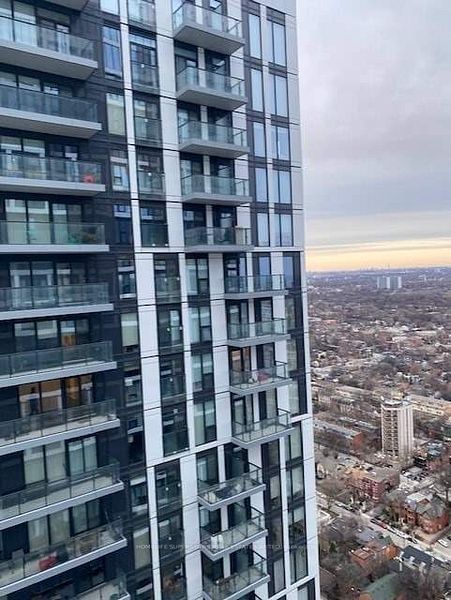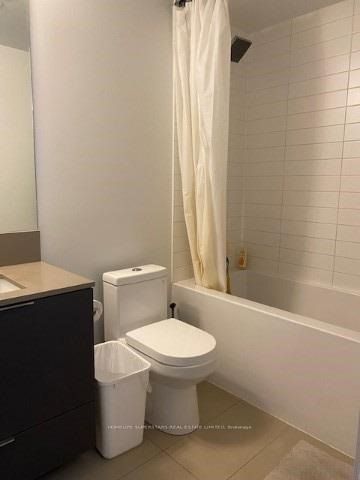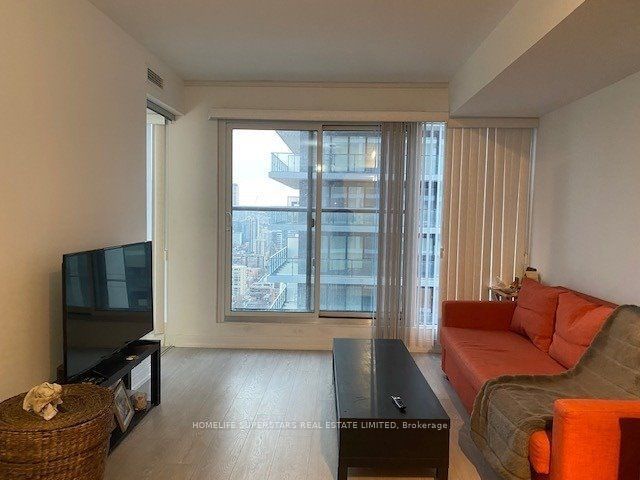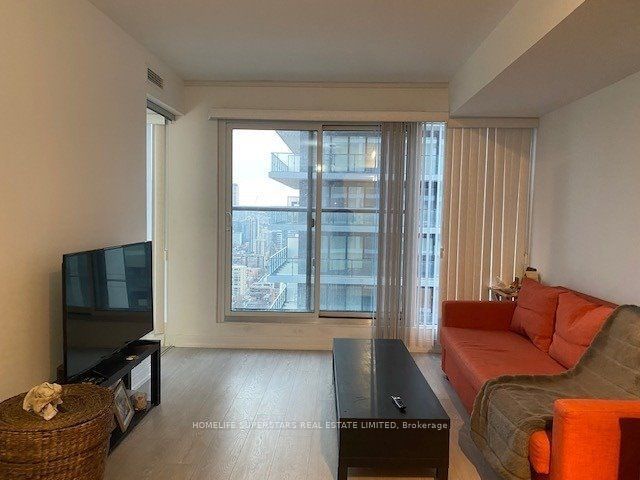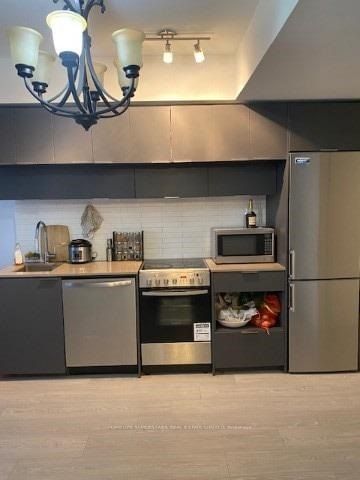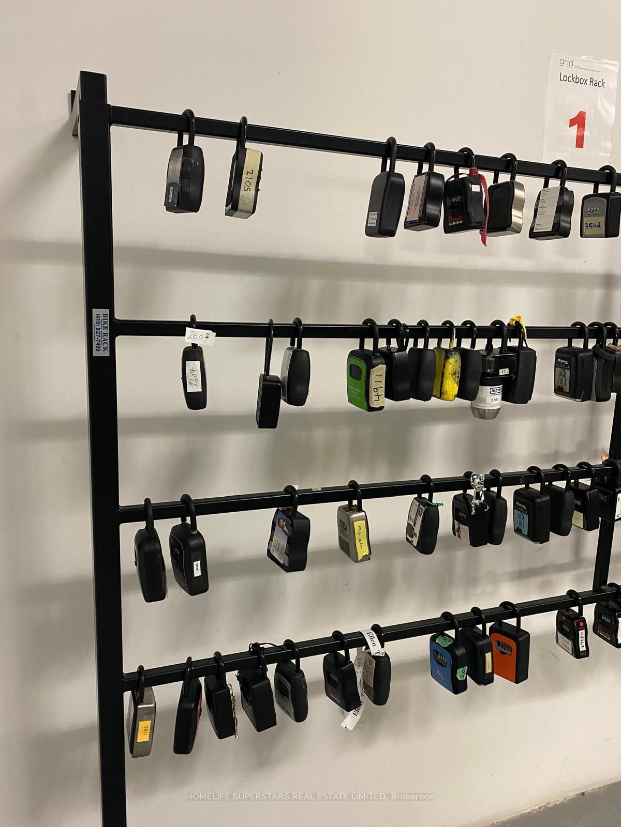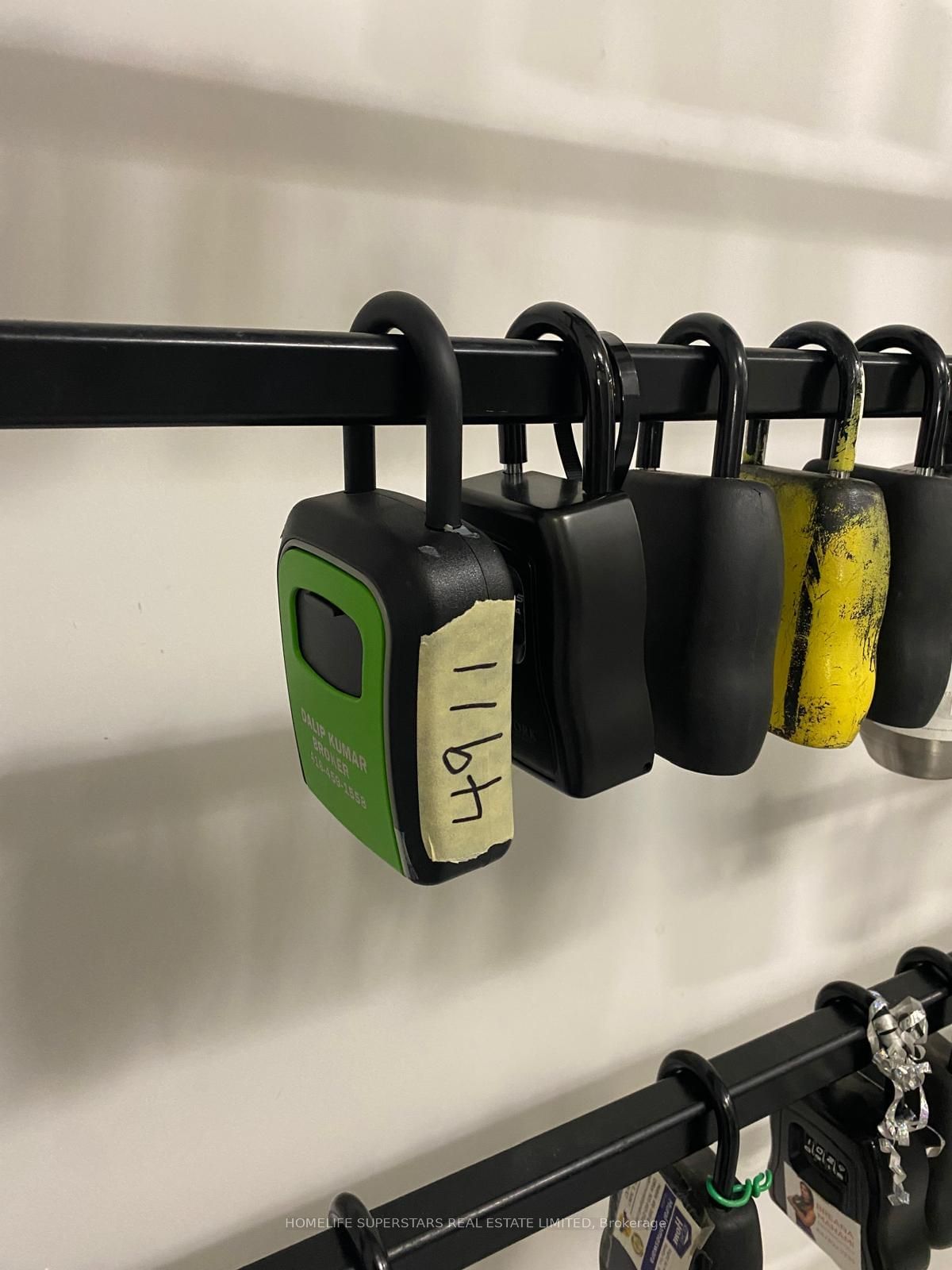4911 - 181 Dundas St E
Listing History
Unit Highlights
Utilities Included
Utility Type
- Air Conditioning
- Central Air
- Heat Source
- Gas
- Heating
- Forced Air
Room Dimensions
About this Listing
*** Two Bedroom ***Corner Unit With Floor To Ceiling Windows*** Large Foyer & Open Floor Plan***640 Sq Ft Grid Condo*** Featuring Two Floors Of Amenities*** 3rd Floor Learning Centre Incl. Meeting Rooms***Outdoor Terrace With Bbq's*** Entertaining Room W/Kitchen*** Guest Suites & Outdoor Terrace*** Bike Racks On Mezzanine Level***Great Location For Students & Professionals***2nd-Floor Gym* In Heart Of Toronto's Ryerson District, Steps To University's Urban Campus, George Brown College, Canada's National Ballet School, Dundas Square, Yonge Subway,Ttc At Door**
ExtrasStainless Steel Appliances & Ensuite Laundry
homelife superstars real estate limitedMLS® #C10405345
Amenities
Explore Neighbourhood
Similar Listings
Demographics
Based on the dissemination area as defined by Statistics Canada. A dissemination area contains, on average, approximately 200 – 400 households.
Price Trends
Maintenance Fees
Building Trends At Grid Condos
Days on Strata
List vs Selling Price
Offer Competition
Turnover of Units
Property Value
Price Ranking
Sold Units
Rented Units
Best Value Rank
Appreciation Rank
Rental Yield
High Demand
Transaction Insights at 181 Dundas Street E
| Studio | 1 Bed | 1 Bed + Den | 2 Bed | 2 Bed + Den | |
|---|---|---|---|---|---|
| Price Range | No Data | $510,000 - $543,000 | $515,000 - $603,000 | $638,000 - $710,000 | No Data |
| Avg. Cost Per Sqft | No Data | $1,320 | $1,143 | $1,054 | No Data |
| Price Range | $1,850 | $1,990 - $2,350 | $1,300 - $2,600 | $2,400 - $3,200 | $3,000 |
| Avg. Wait for Unit Availability | No Data | 71 Days | 31 Days | 61 Days | No Data |
| Avg. Wait for Unit Availability | 272 Days | 9 Days | 4 Days | 5 Days | 1165 Days |
| Ratio of Units in Building | 1% | 18% | 49% | 33% | 1% |
Transactions vs Inventory
Total number of units listed and leased in Cabbagetown
