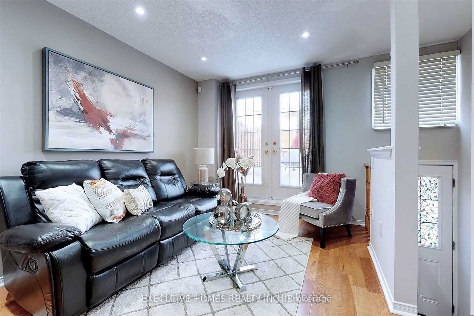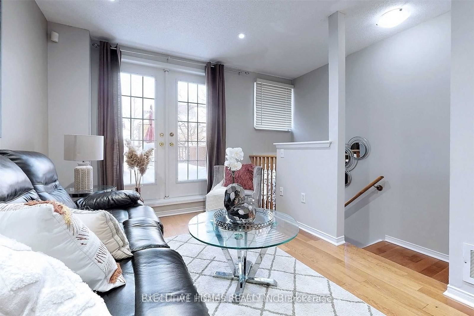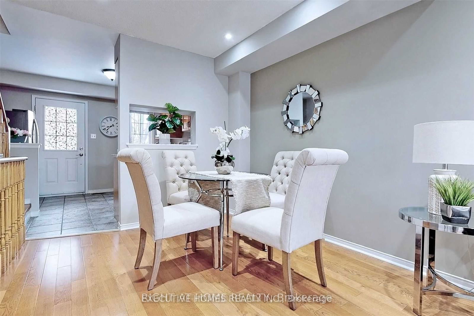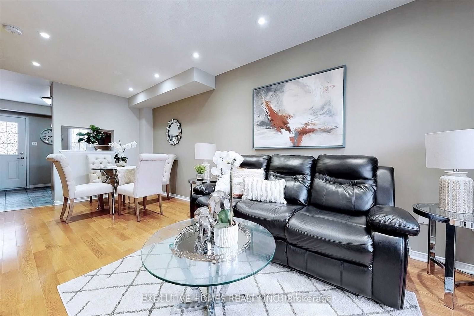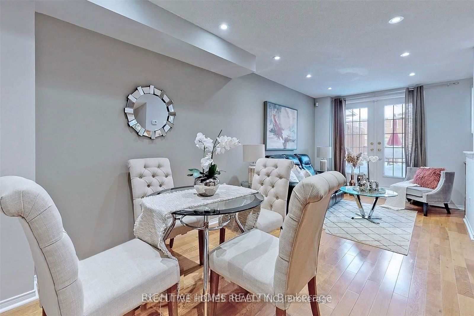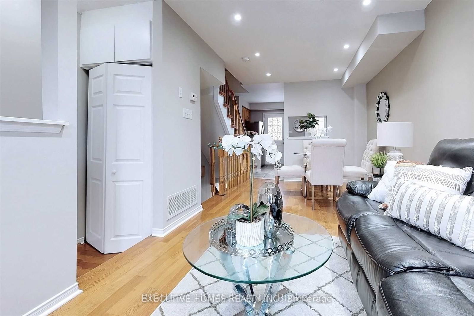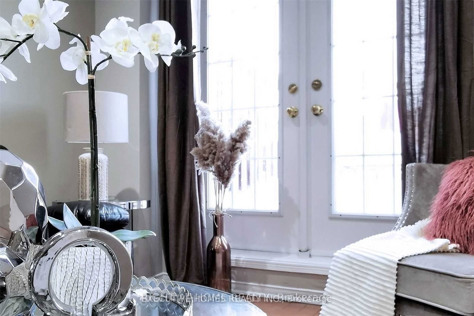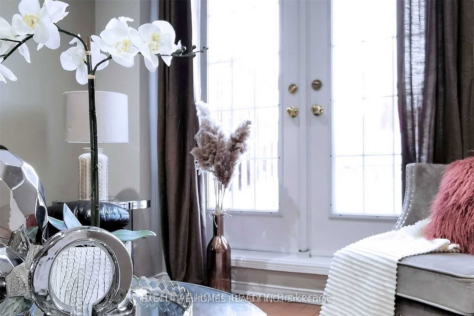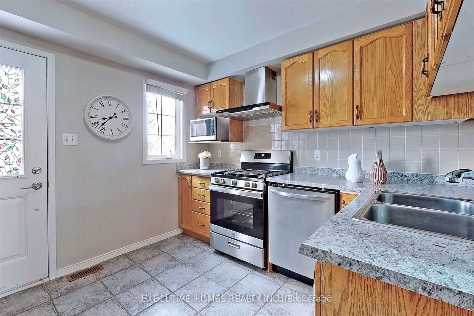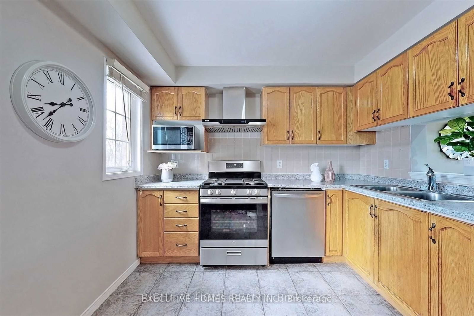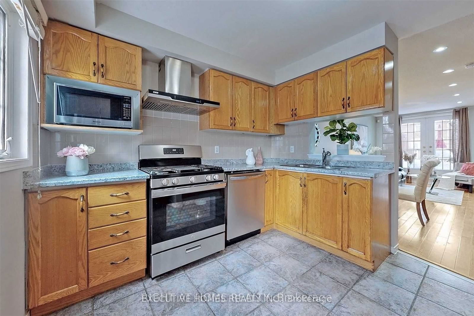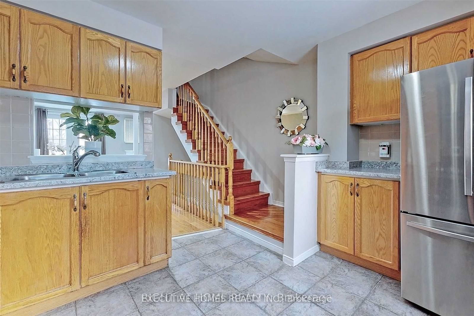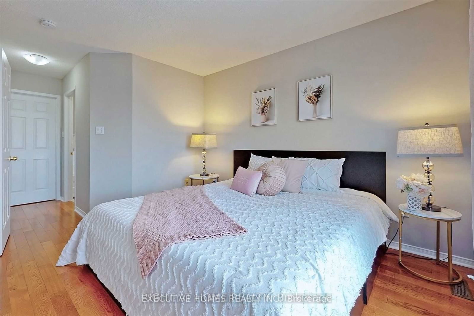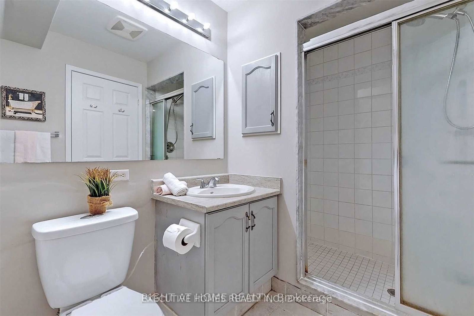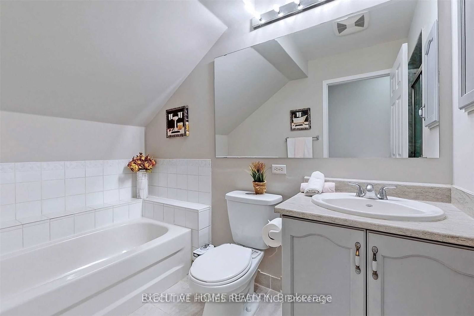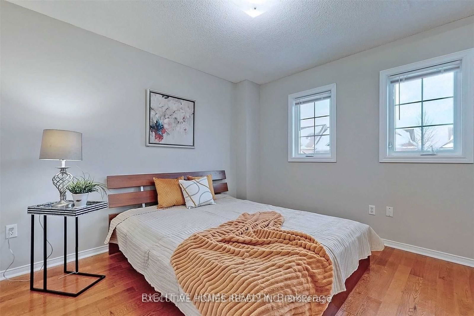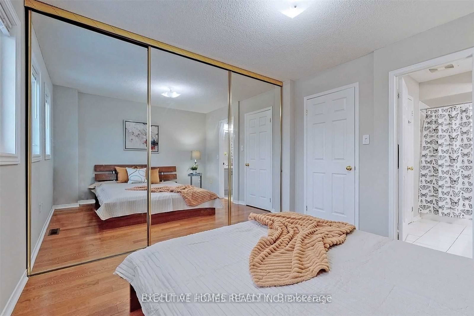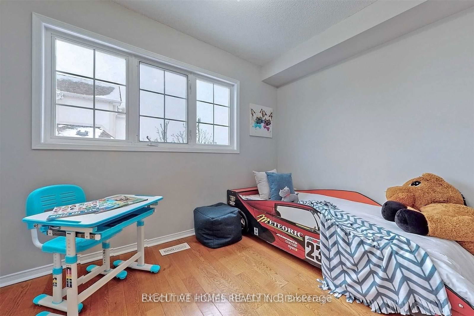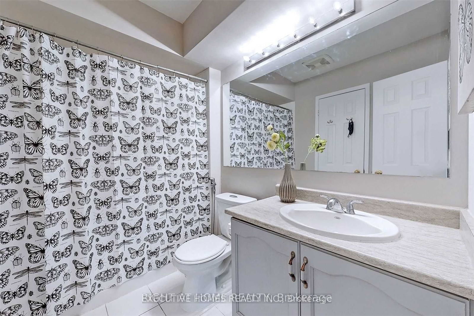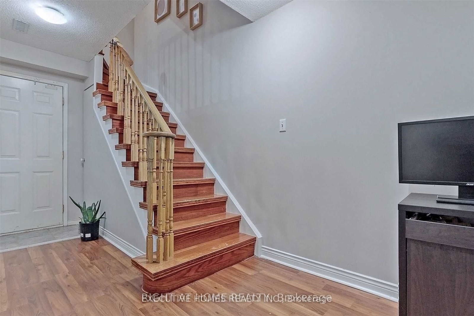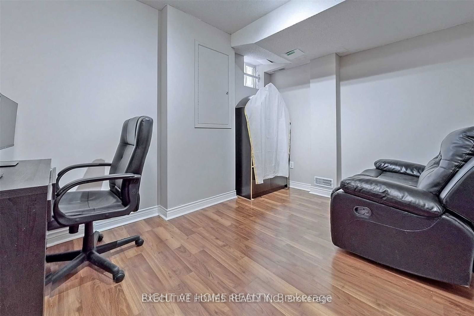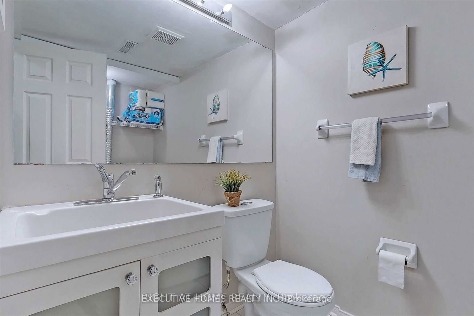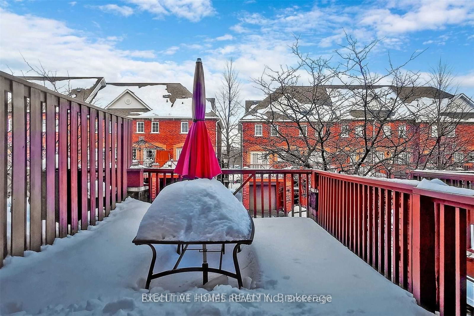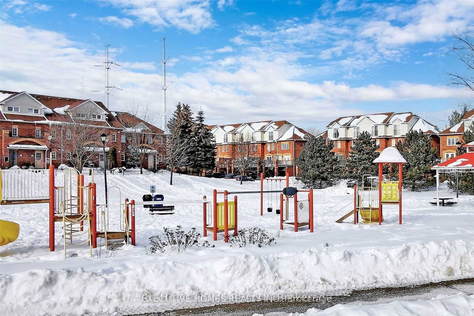79 Hedge End Rd
Listing History
Unit Highlights
Maintenance Fees
Utility Type
- Air Conditioning
- Central Air
- Heat Source
- Gas
- Heating
- Forced Air
Room Dimensions
About this Listing
Exceptionally Well Kept & Cozy Unit Offers 3Br+3 Washrooms. Ideal For 1st Time Buyers. Located In A Well Maintained Complex W/Low Maintenance Fee. Super Clean & Sun Filled Unit. Recent Updates. All 3 Levels W/Hardwood Flr, Pot Lights In Liv Rm & W/O To 10'X17' Deck, Entire House Newly Painted, Newer Kitchen S/S Appliances. Master Br W/4Pc Ensuite W/Sep Shower & Tub, Larger W/I Closet & Juliette Balcony. Bsmt Leads To Garage Access. Secs To Ttc Meadowvale Loop.
ExtrasNew S/S (Dble Dr Fridge, Gas Stove, Range Hood, B/I D/W), F/L Washer & Dryer, All Elf's, All Exis Window Coverings, C. Humidifier, Cac, Gb & Equipment, Gdo W/1 Remote & Patio Set.
executive homes realty inc.MLS® #E8444354
Amenities
Explore Neighbourhood
Similar Listings
Demographics
Based on the dissemination area as defined by Statistics Canada. A dissemination area contains, on average, approximately 200 – 400 households.
Price Trends
Building Trends At Harmony North Townhomes
Days on Strata
List vs Selling Price
Offer Competition
Turnover of Units
Property Value
Price Ranking
Sold Units
Rented Units
Best Value Rank
Appreciation Rank
Rental Yield
High Demand
Transaction Insights at 9420-9550 Sheppard Avenue E
| 2 Bed | 2 Bed + Den | 3 Bed | 3 Bed + Den | |
|---|---|---|---|---|
| Price Range | No Data | $646,000 | $547,000 - $687,000 | No Data |
| Avg. Cost Per Sqft | No Data | $508 | $591 | No Data |
| Price Range | No Data | No Data | $3,200 | $3,000 |
| Avg. Wait for Unit Availability | 61 Days | 454 Days | 36 Days | 137 Days |
| Avg. Wait for Unit Availability | 227 Days | No Data | 292 Days | No Data |
| Ratio of Units in Building | 26% | 10% | 50% | 16% |
Transactions vs Inventory
Total number of units listed and sold in Rouge | Dean Park | Brookside
