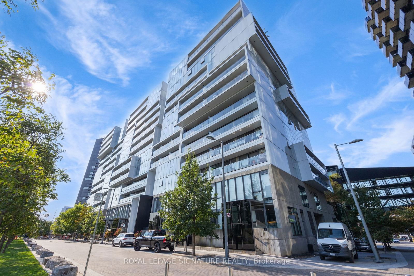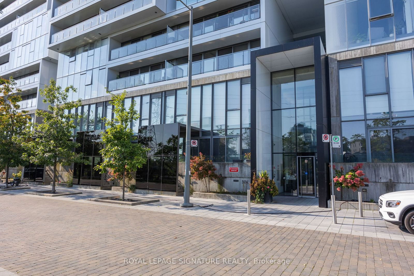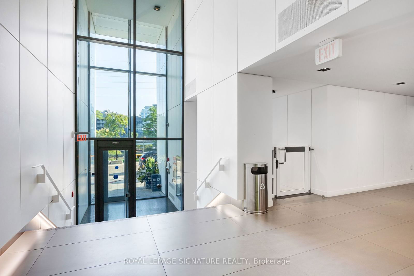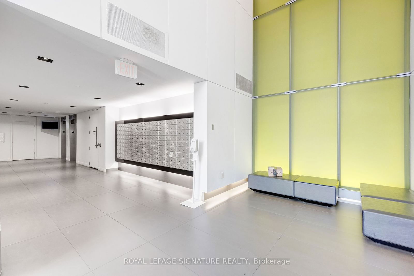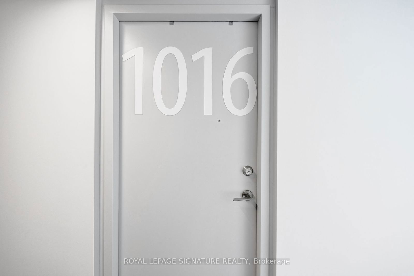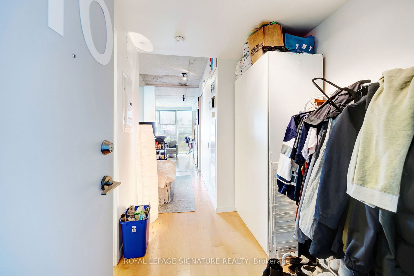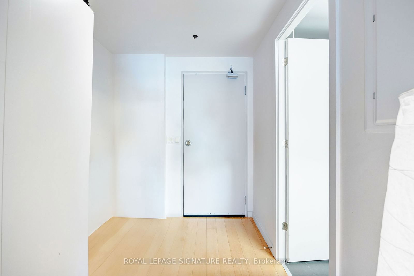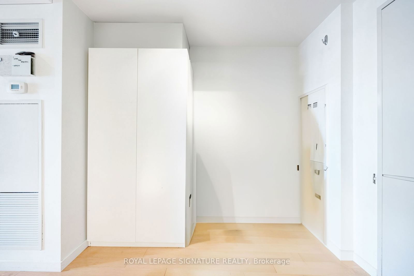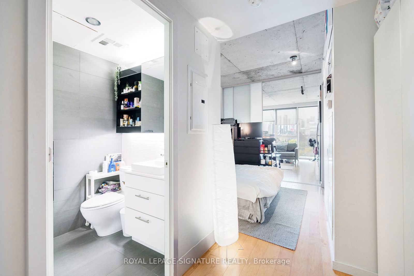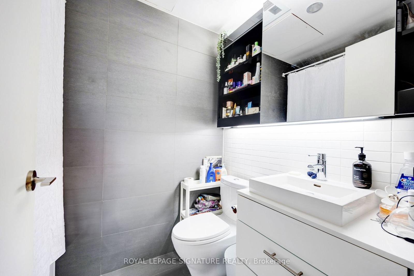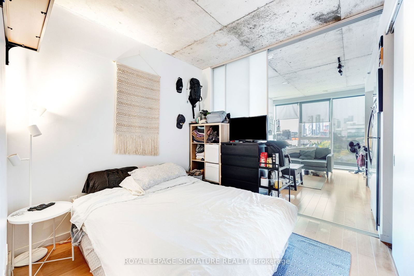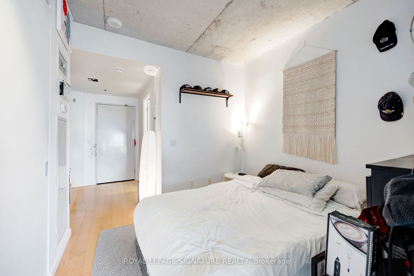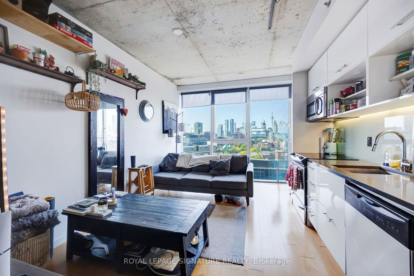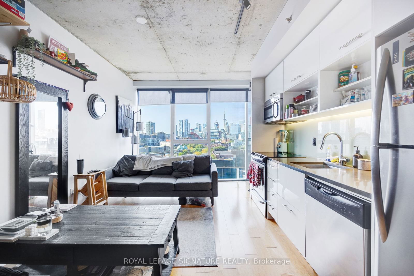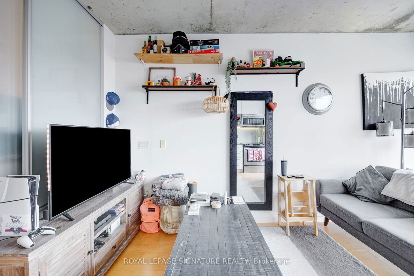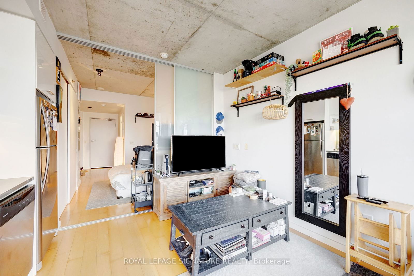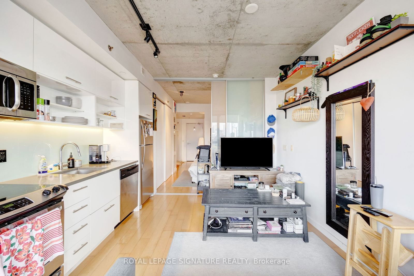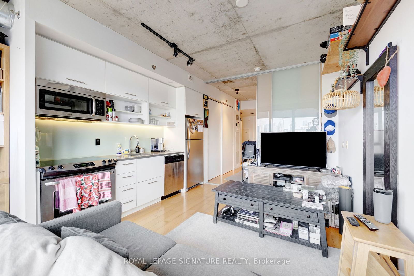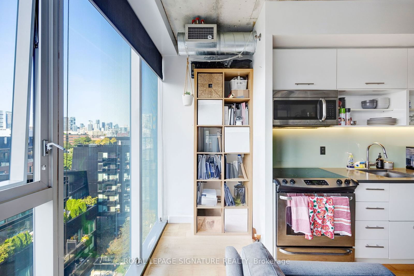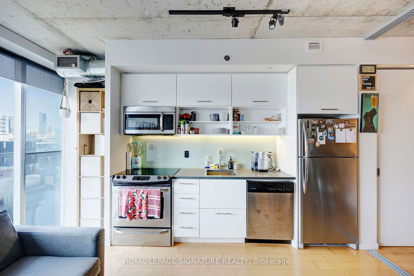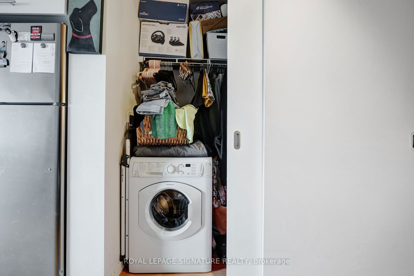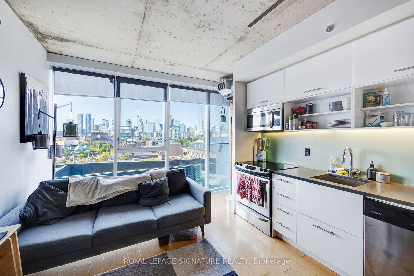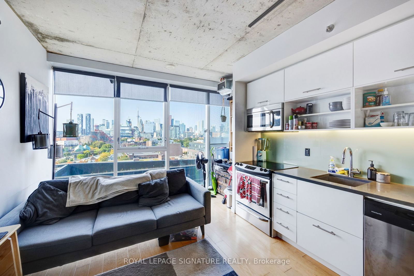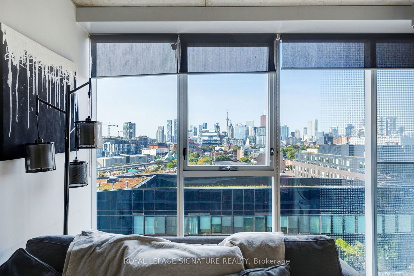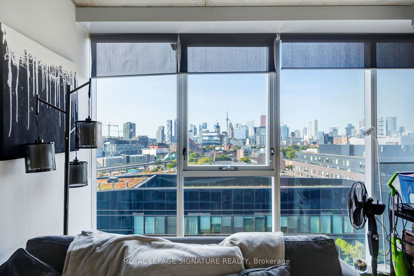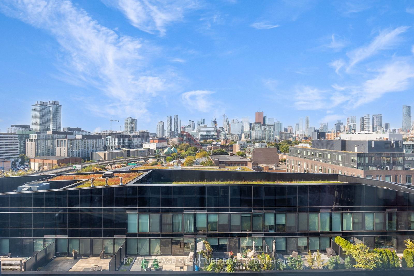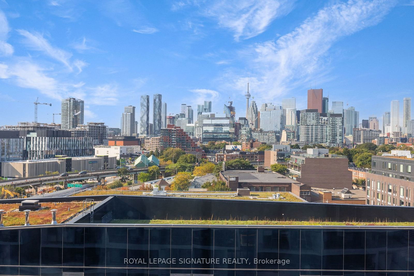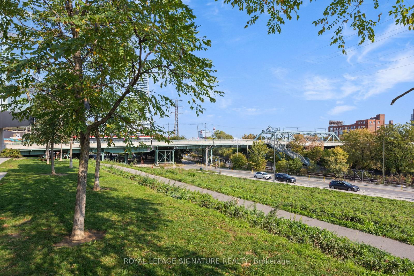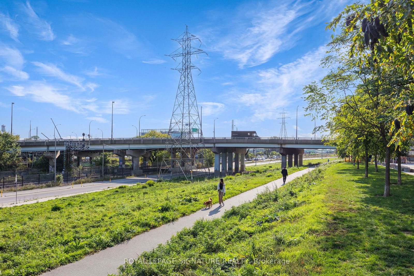1016 - 32 Trolley Cres
Listing History
Unit Highlights
Maintenance Fees
Utility Type
- Air Conditioning
- Central Air
- Heat Source
- Gas
- Heating
- Forced Air
Room Dimensions
Room dimensions are not available for this listing.
About this Listing
Welcome to urban living at its finest in this stunning 1-bedroom unit located in the award-winning River City 2 building! Situated in the heart of Toronto's vibrant Corktown, this contemporary condo offers a sleek, open-concept layout with floor-to-ceiling windows, flooding the space with natural light. The modern kitchen is equipped with high-end stainless steel appliances, and the spacious living area opens up to a private balcony, perfect for relaxing or entertaining. The bedroom offers ample storage with a built-in closet, and the spa-like bathroom features modern finishes. Nestled in one of Toronto's most desirable locations, River City 2 provides unparalleled access to the city's best parks, cafes, and restaurants. Enjoy state-of-the-art amenities, including a gym, outdoor pool,and concierge service. Minutes away from transit, the DVP, and Don River trails, this unit is ideal for those who love both city convenience and nature.
ExtrasThe building features 24hr security, a well equipped gym, large party room featuring lounge, bar,kitchen, dining area, shuffle board & billiards table, comfortable guest suite, outdoor pool, sundeck & outdoor grilling area.
royal lepage signature realtyMLS® #C9395895
Amenities
Explore Neighbourhood
Similar Listings
Demographics
Based on the dissemination area as defined by Statistics Canada. A dissemination area contains, on average, approximately 200 – 400 households.
Price Trends
Maintenance Fees
Building Trends At River City II Lofts
Days on Strata
List vs Selling Price
Or in other words, the
Offer Competition
Turnover of Units
Property Value
Price Ranking
Sold Units
Rented Units
Best Value Rank
Appreciation Rank
Rental Yield
High Demand
Transaction Insights at 20-38 Trolley Crescent
| Studio | 1 Bed | 1 Bed + Den | 2 Bed | 2 Bed + Den | 3 Bed + Den | |
|---|---|---|---|---|---|---|
| Price Range | No Data | $365,000 - $506,300 | $618,500 | $795,000 | $989,999 - $1,080,000 | No Data |
| Avg. Cost Per Sqft | No Data | $979 | $1,006 | $1,040 | $907 | No Data |
| Price Range | No Data | $1,900 - $2,150 | $2,020 - $3,050 | $2,850 - $4,050 | No Data | No Data |
| Avg. Wait for Unit Availability | No Data | 25 Days | 45 Days | 32 Days | 184 Days | No Data |
| Avg. Wait for Unit Availability | 386 Days | 9 Days | 24 Days | 30 Days | 217 Days | No Data |
| Ratio of Units in Building | 1% | 49% | 22% | 26% | 4% | 1% |
Transactions vs Inventory
Total number of units listed and sold in Corktown - Toronto
