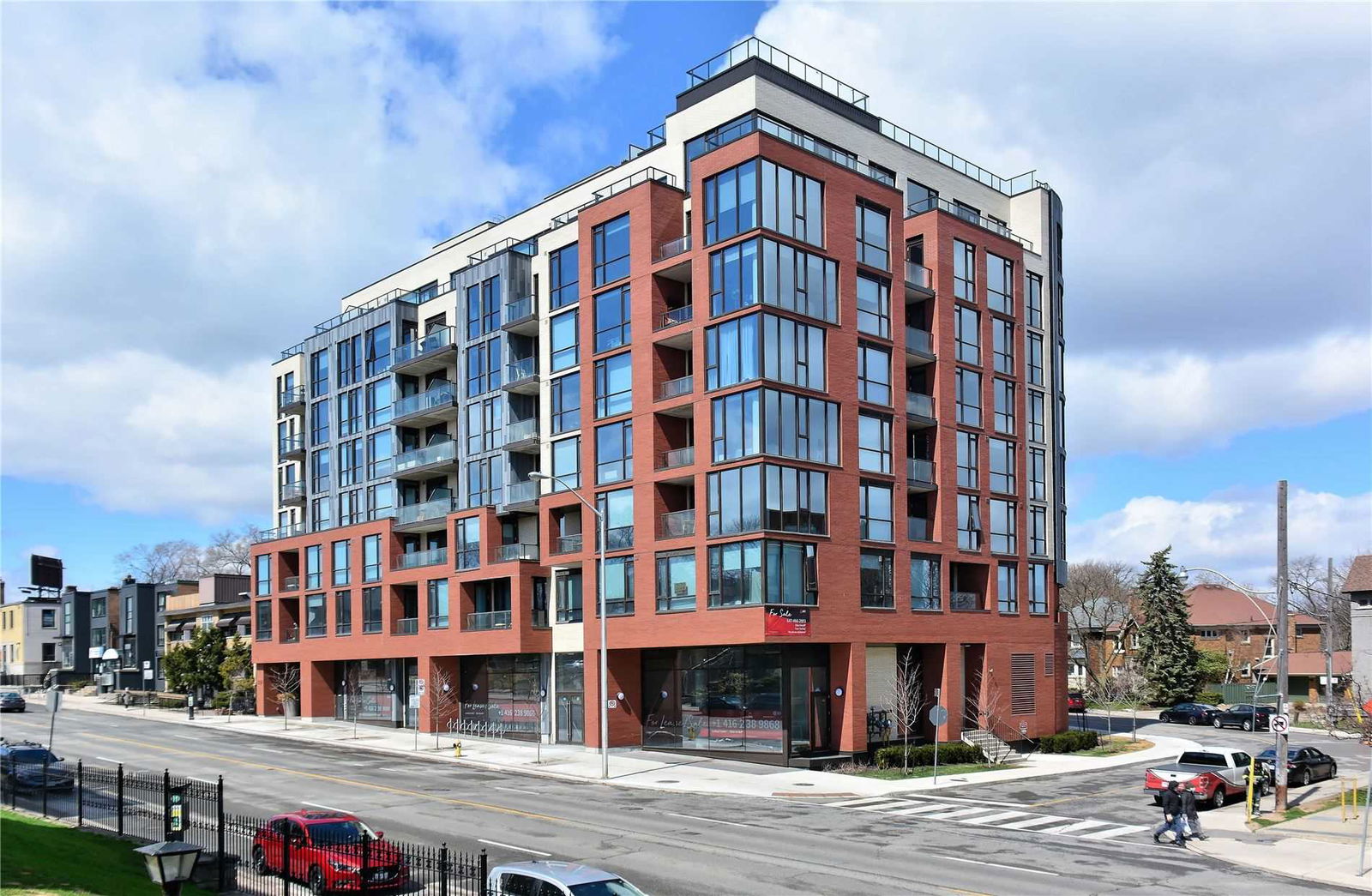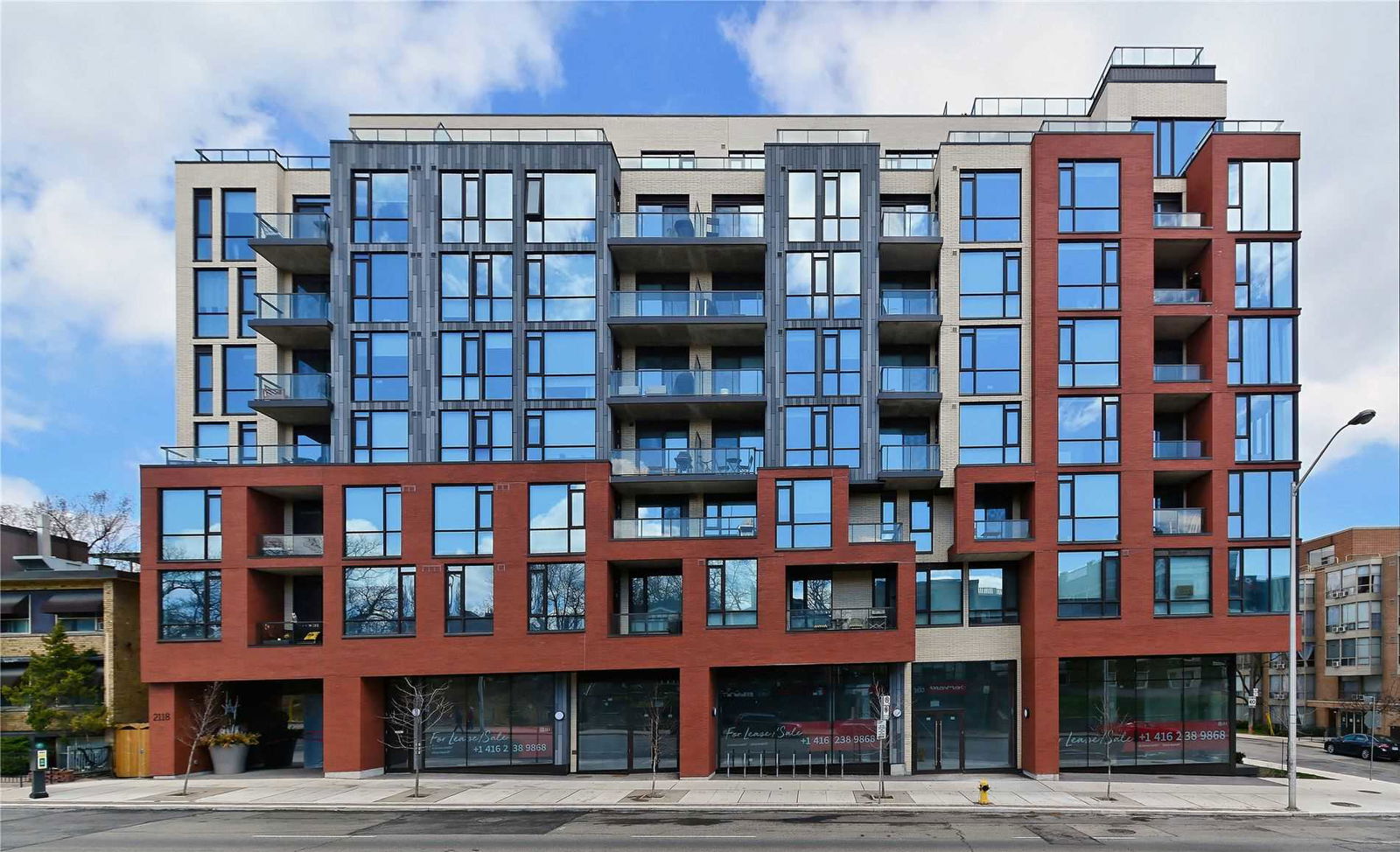2118 Bloor Street W & 2114 Bloor Street W
Building Details
Listing History for Picnic Condos
Amenities
Maintenance Fees
About 2118 Bloor Street W — Picnic Condos
The name Picnic Condos evokes a mental image of residents who spend summer Sundays enjoying lemonade and crusty baguettes in the park. With an address like 2118 Bloor Street West, and High Park just across the street, this idea is fairly accurate for many residents living in the building.
Constructed in 2019 by North Drive Investment, the mid-rise edifice contains 68 High Park conods spread out over 6 storeys. While Quadrangle Architects was in charge of designing the building itself, all of the outdoor spaces were designed by Janet Rosenberg + Associates. Residents living at 2118 Bloor St West can rest assured knowing a concierge and video surveillance system are prepared to keep everything under control at all times. The building also boasts a gym, a south-facing terrace, a lounge and party room, underground parking, and retail shops on the ground level.
The Suites
The homes at 2118 Bloor St West are perfect for prospective residents looking for a place for themselves, their partners, and perhaps even a couple of children. Toronto condos for sale here contain one bedroom, two bedrooms, or two bedrooms plus a den, and range from approximately 700 to 1,200 square feet.
Those who believe that the best part of living at 2118 Bloor St West is its proximity to High Park will also love the fact that every home in the building contains outdoor private space, whether a terrace or a balcony. The designers behind the Picnic Condos clearly had this nature-loving demographic in mind, as even the bathrooms feature windows.
The Neighbourhood
Technically situated in High Park North, 2118 Bloor St West sits just north of the High Park & Swansea neighbourhood, as well as High Park itself. Acting as a backyard for residents living at the Picnic Condos, High Park covers 400 acres and contains a zoo, a nature centre with year-round programming, and plenty of trails, gardens, and sports facilities. Some more reasons to visit the park include catching a production of Shakespeare in the Park, taking selfies in front of the cherry blossoms, or taking a dip in the outdoor pool.
Bloor Street West also has much to offer for residents living at 2118 Bloor St West, and the stretch between Jane and Ellis Park is better known by its nickname, the Bloor West Village. A selection of bakeries, cafés, bars, restaurants and boutiques can all be found within walking distance of the Picnic Condos, and there’s even a No Frills just 200 metres from the building.
Transportation
Living on Bloor West comes in handy for residents who prefer not to drive, thanks to the Bloor-Danforth line that carries passengers underneath this major roadway. In fact, 2118 Bloor St West is situated directly in between Runnymede and High Park Stations, allowing residents to take their pick depending on which direction they are heading. Those travelling toward the downtown core can simply head east from High Park Station before transferring onto a southbound train at either Spadina or Bloor-Yonge Station.
As for those who drive, residents living at 2118 Bloor St West can use Bloor to reach downtown neighbourhoods like the Annex and Yorkville, as well as to connect onto the 427 to the west. Drivers can also reach the Gardiner Expressway via South Kingsway, from which they can head east toward Billy Bishop Toronto City Airport, Union Station, the Entertainment District, and much more.
Reviews for Picnic Condos
No reviews yet. Be the first to leave a review!
 0
0Listings For Sale
Interested in receiving new listings for sale?
 0
0Listings For Rent
Interested in receiving new listings for rent?
Explore High Park North
Similar condos
Demographics
Based on the dissemination area as defined by Statistics Canada. A dissemination area contains, on average, approximately 200 – 400 households.
Price Trends
Maintenance Fees
Building Trends At Picnic Condos
Days on Strata
List vs Selling Price
Offer Competition
Turnover of Units
Property Value
Price Ranking
Sold Units
Rented Units
Best Value Rank
Appreciation Rank
Rental Yield
High Demand
Transaction Insights at 2118 Bloor Street W
| 1 Bed | 1 Bed + Den | 2 Bed | 2 Bed + Den | 3 Bed | |
|---|---|---|---|---|---|
| Price Range | $725,000 | No Data | No Data | No Data | No Data |
| Avg. Cost Per Sqft | $1,136 | No Data | No Data | No Data | No Data |
| Price Range | $3,000 | $3,100 - $4,500 | $3,150 - $3,900 | No Data | $3,975 |
| Avg. Wait for Unit Availability | 1536 Days | No Data | 318 Days | 419 Days | No Data |
| Avg. Wait for Unit Availability | 242 Days | 499 Days | 92 Days | No Data | 707 Days |
| Ratio of Units in Building | 20% | 6% | 55% | 18% | 3% |
Unit Sales vs Inventory
Total number of units listed and sold in High Park North


