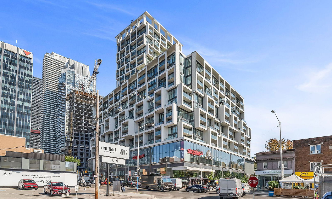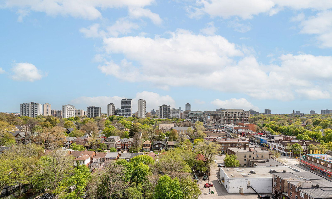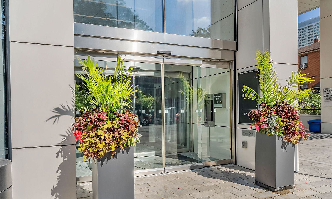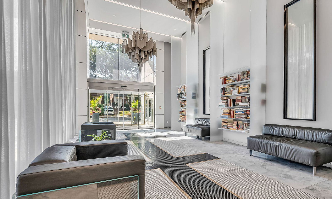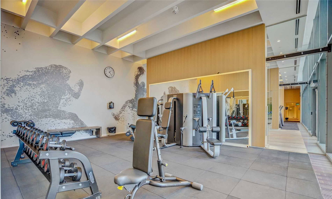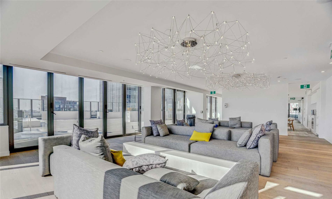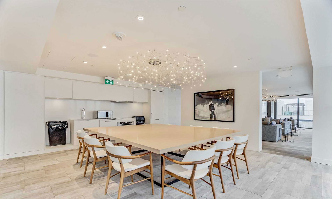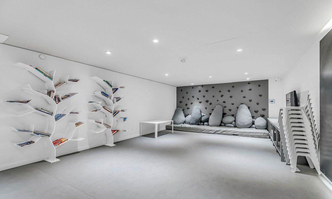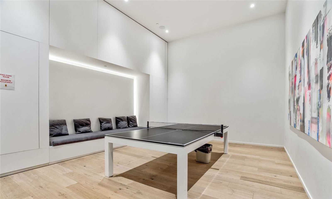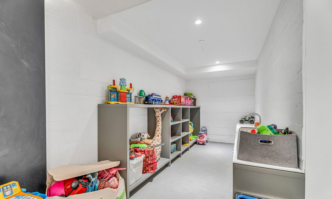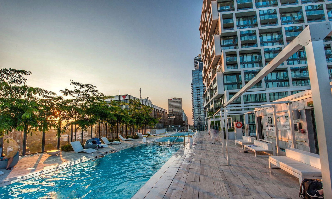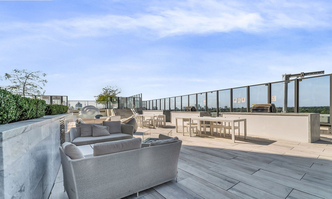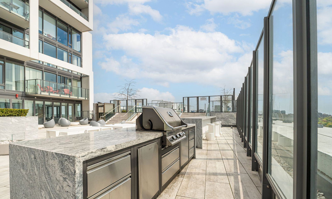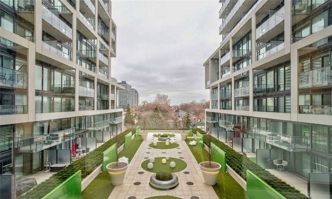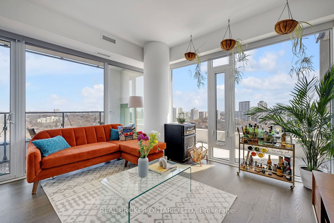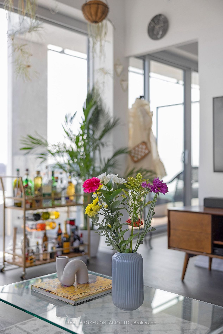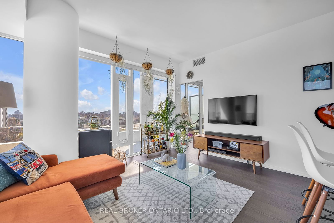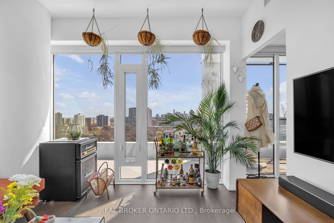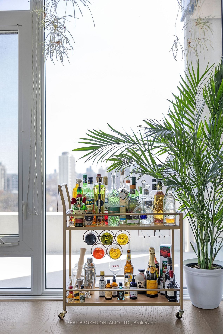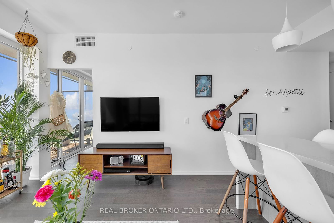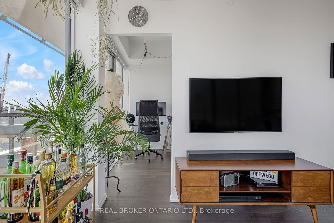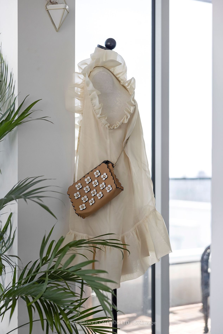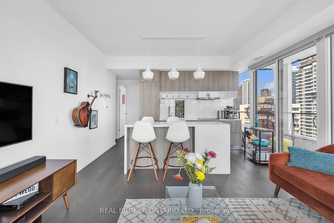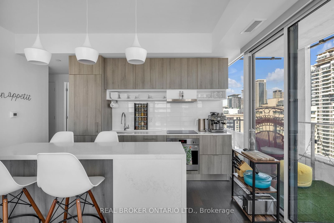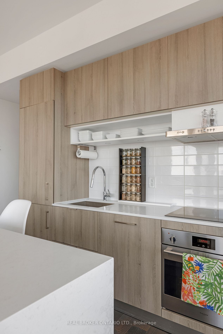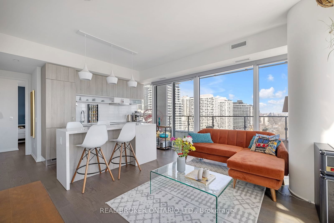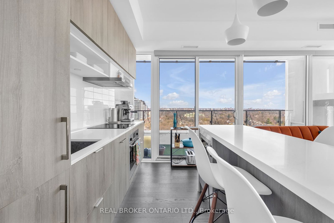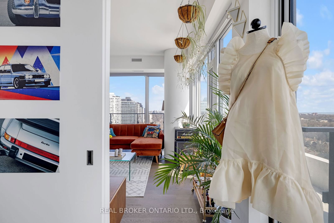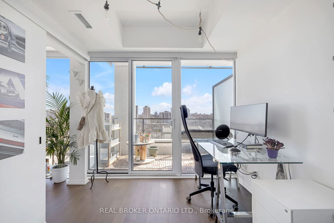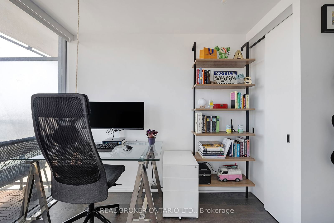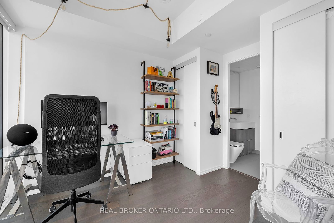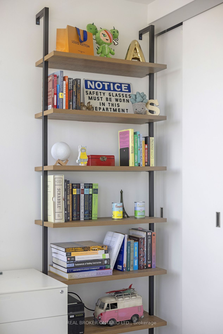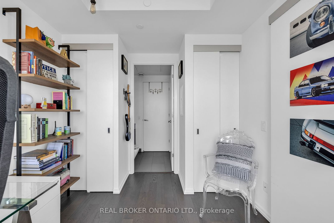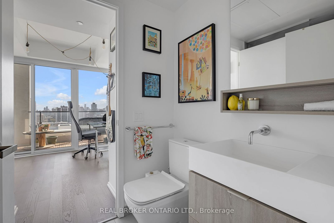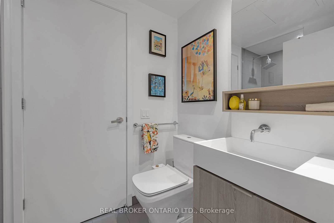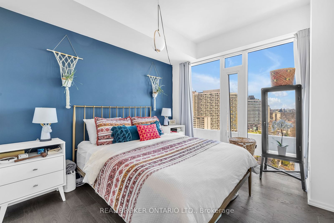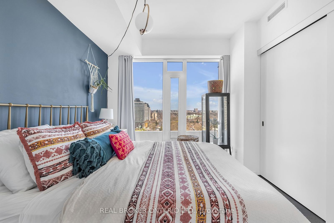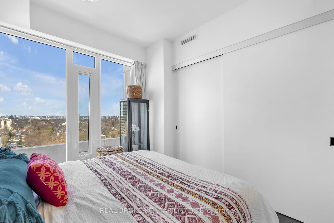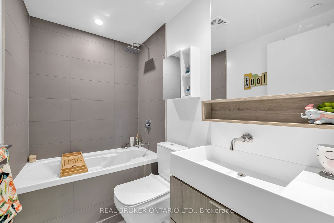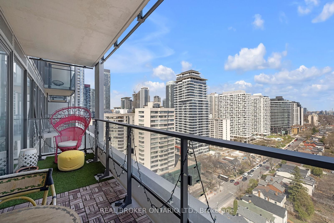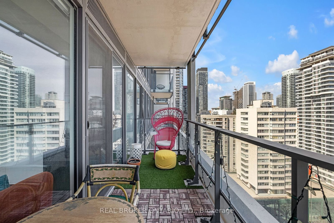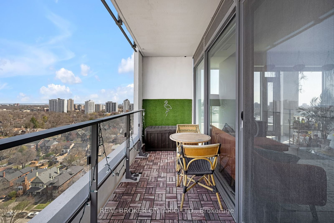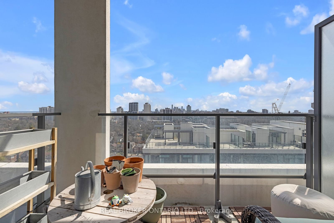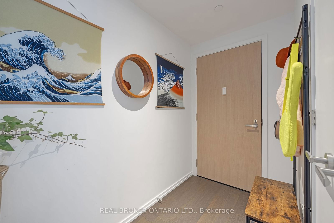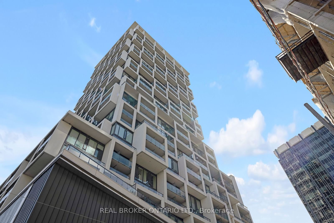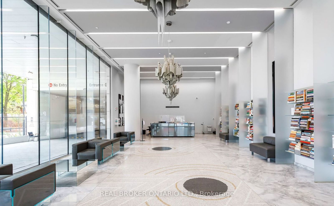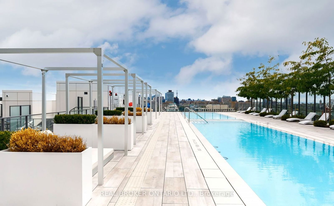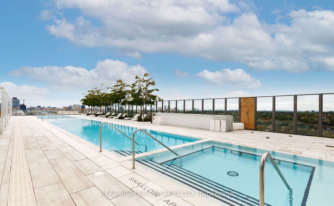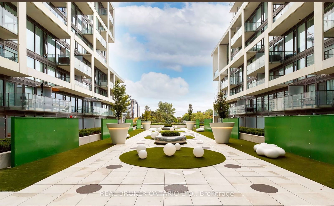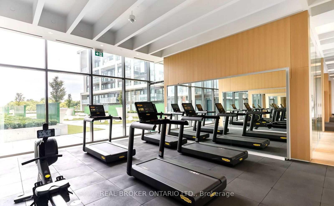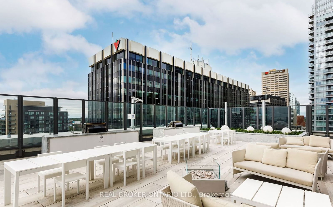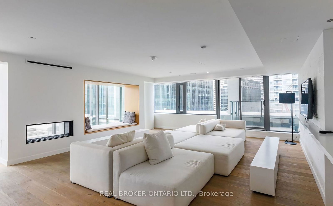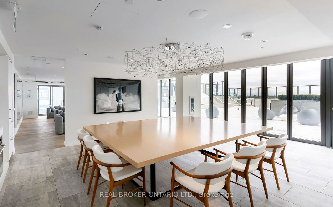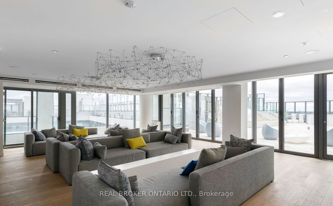8 Hillsdale Avenue & 2131 Yonge Street & 5 Soudan Avenue
Building Details
Listing History for Art Shoppe Lofts + Condos
Amenities
Maintenance Fees
About 8 Hillsdale Avenue — Art Shoppe Lofts + Condos
A number of condominiums around Yonge and Eglinton seem to be vying for the title of the area’s centerpiece. And although it sits a bit south of the intersection of Yonge and Eglinton, the Art Shoppe Lofts + Condos appear to stand out amongst the most beautiful residences in the neighborhood.
2131 Yonge Street is the site of a luxurious high-rise condominium with an expansive podium, taking up the entire block on Yonge Street between Sudan and Hillsdale Avenues. Its renderings show a futuristic façade of white stone and glass in a unique cubist design, with greenery along its rooftops and throughout the building’s grounds.
The old Art Shoppe at 2131 Yonge had sold Toronto’s most luxurious furniture since 1936, and stood as a staple of the neighborhood in terms of art and home decor. it’s no wonder, then, that Capital Developments had fashion icon Karl Lagerfeld design the lobby for the Art Shoppe Lofts + Condos. As well, the building features 80,000 square feet of retail space on the bottom floor: that’s basically an entire mall, right at residents’ doorsteps.
In addition to living so close to the myriad of businesses around Yonge and Eglinton, The Art Shoppe Lofts + Condos provide many amenities to keep residents content at home, including a wine tasting room, a courtyard, a rooftop terrace and infinity pool, a fitness centre, 4 guest suites, a games room, a catering kitchen, a theatre room, and bicycle parking.
The Suites
The Art Shoppe Lofts + Condos hold 652 midtown Toronto condos, spread out over 34 storeys (with a 12 storey podium). The homes range in size from around 300 square feet to almost 2000 square feet. Toronto condos for sale at 2131 Yonge units come in a large variety of layouts, from bachelor units to those boasting 3 bedrooms, plus 1 or 2 bathrooms each and some homes even featuring dens as well.
The suites reflect the building’s style and mandate for comfort, thanks to their 8-10 foot ceilings, floor-to-ceiling windows, and glass railing balconies. Open concept, european style kitchens should please any host looking to entertain, designed with large islands, integrated modern appliances, and sleek ceramic backsplashes.
Floors are finished with engineered hardwood, and luxurious bathrooms feature marble details, soaker tubs, white stone sinks, and glass door showers.
The Neighbourhood
The condos at 2131 Yonge Street sit just below the heart of midtown Toronto, offering residents the opportunity to live near one of the city’s most exciting (and rapidly expanding) areas, with all of its terrific shops, restaurants, bars and cafés. The nearby Davisville and Mount Pleasant East neighborhoods offer their own residential charm and greenery, in addition to local eateries, boutiques, grocery stores, and errand-running locations like banks or hardware stores.
It’s unlikely that die-hard minimalists will be attracting to the homes at the Art Shoppe Lofts + Condos. And thankfully for those who do love to decorate, residents living here are close to some of Toronto’s best shopping, especially with the recently expanded Yonge and Eglinton Center just up the street.
For entertainment around the Art Shoppe Lofts + Condos, residents can visit the Absolute Comedy Club, or any of the other nearby bars, some of which specialize in karaoke or billiards. There are also two movie theaters close to the building, both at the intersection of Yonge and Eglinton.
Quite a number of parks can be found near the Art Shoppe Lofts + Condos, such as June Rowlands Park, Dunfield Park, Oriole Park, Sherwood Park and Eglinton Park. Several schools also serve the area, including North Toronto Collegiate, Northern Secondary School, John Fisher Junior Public School, St Monica Catholic School, and Davisville Junior Public.
Transportation
Residents of 2123 Yonge Street won’t be discouraged from exploring the city, especially with Eglinton Subway Station so close at hand, in addition to the upcoming Light-Rail Transit system that will travel along Eglinton Avenue. Plus, TTC buses can also carry residents along Eglinton Avenue or Yonge Street.
Drivers at the Art Shoppe Lofts + Condos can take the Allen Road to reach the 401, or they can reach the Don Valley Parkway through Bayview Avenue just as easily.
Reviews for Art Shoppe Lofts + Condos
No reviews yet. Be the first to leave a review!
 15
15Listings For Sale
Interested in receiving new listings for sale?
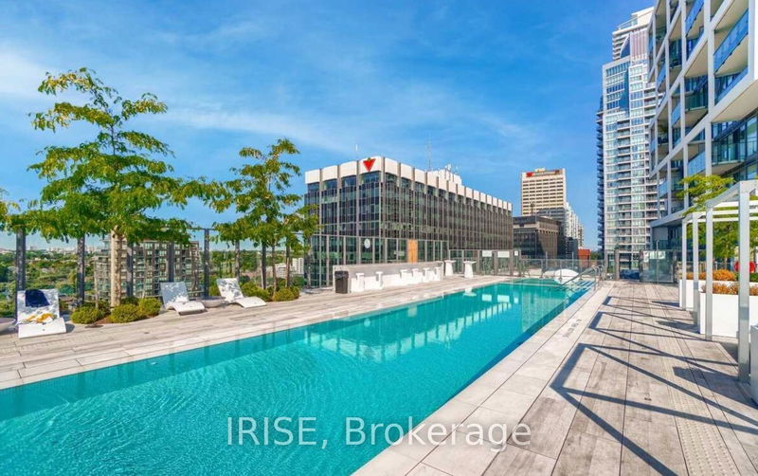
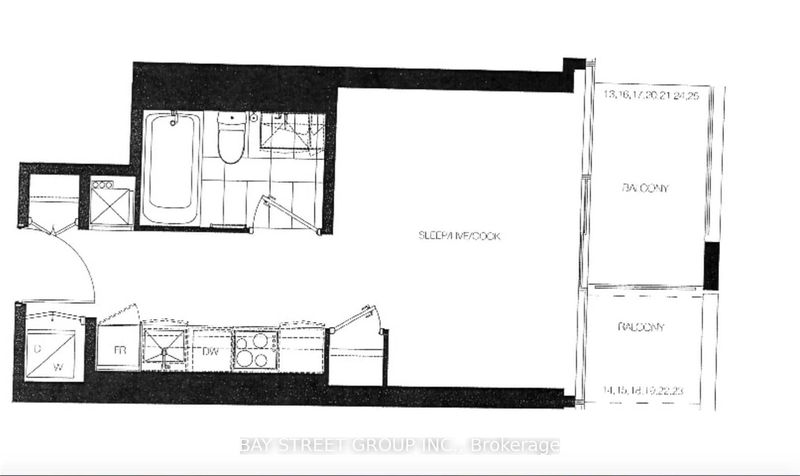
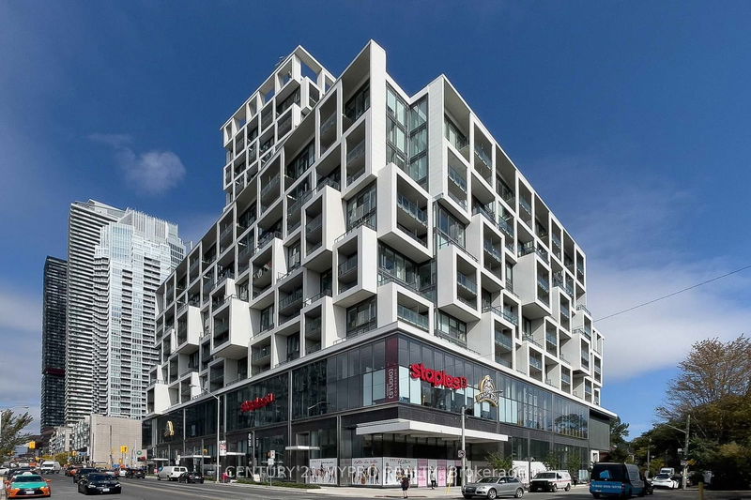
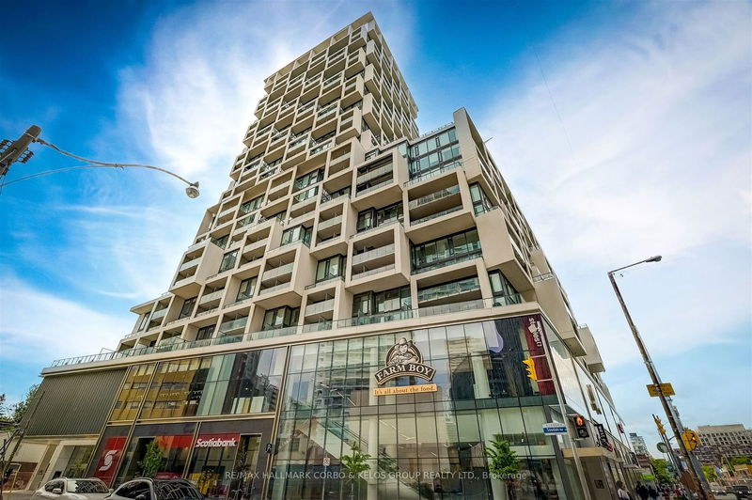
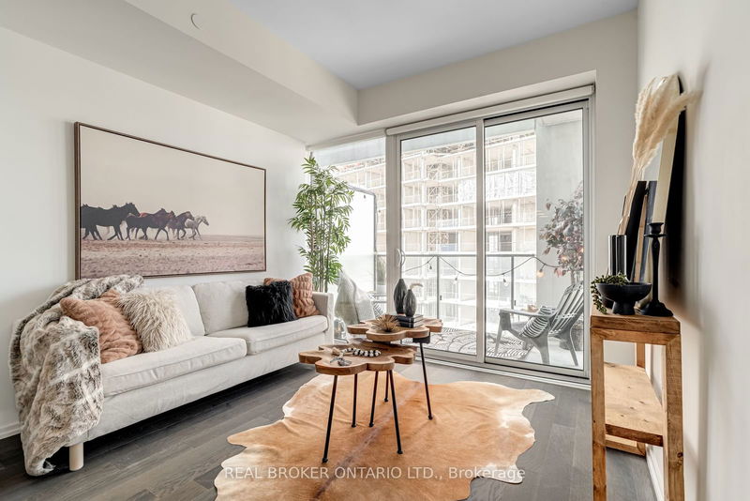
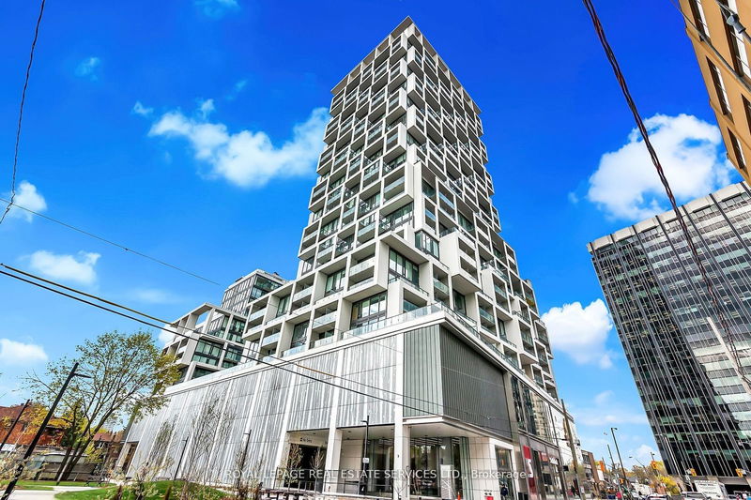
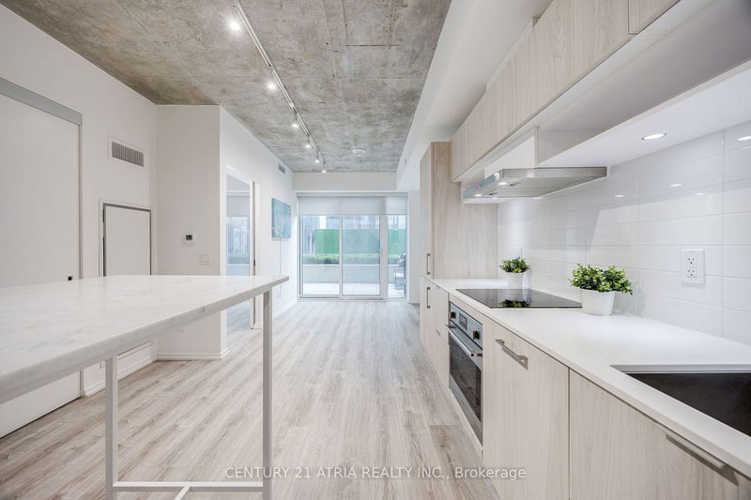
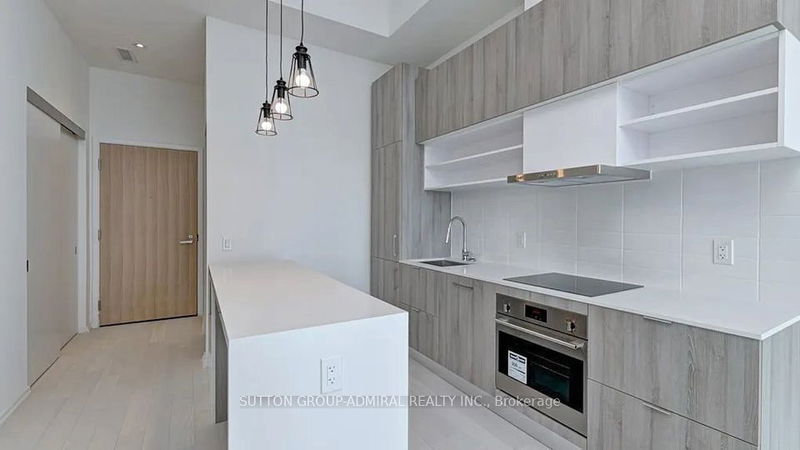
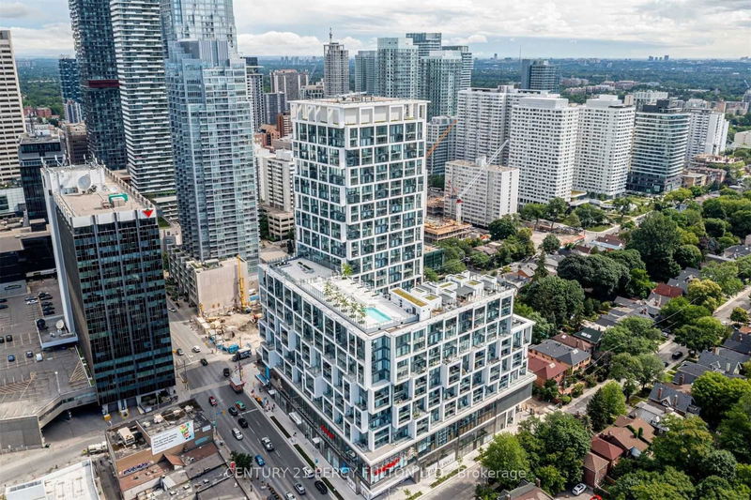
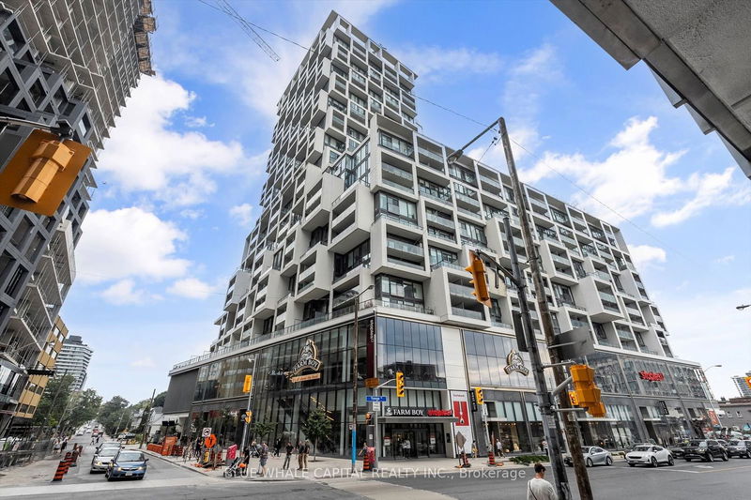
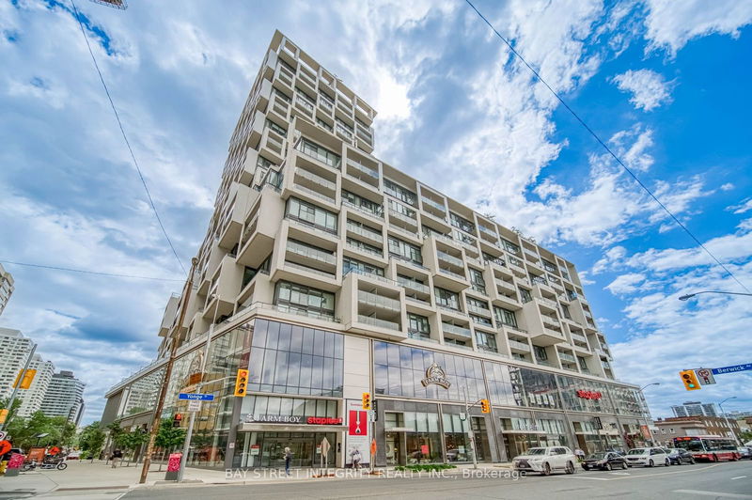
Price Cut: $40,000 (Nov 17)
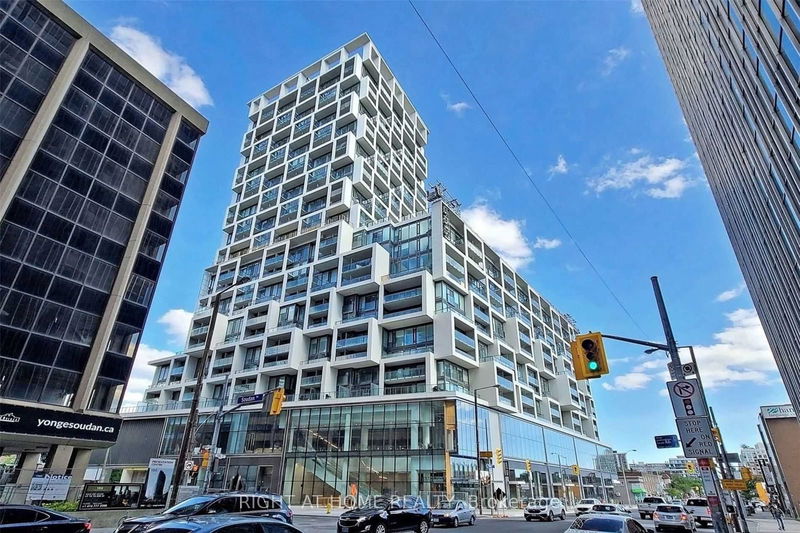
Price Cut: $40,090 (Nov 17)
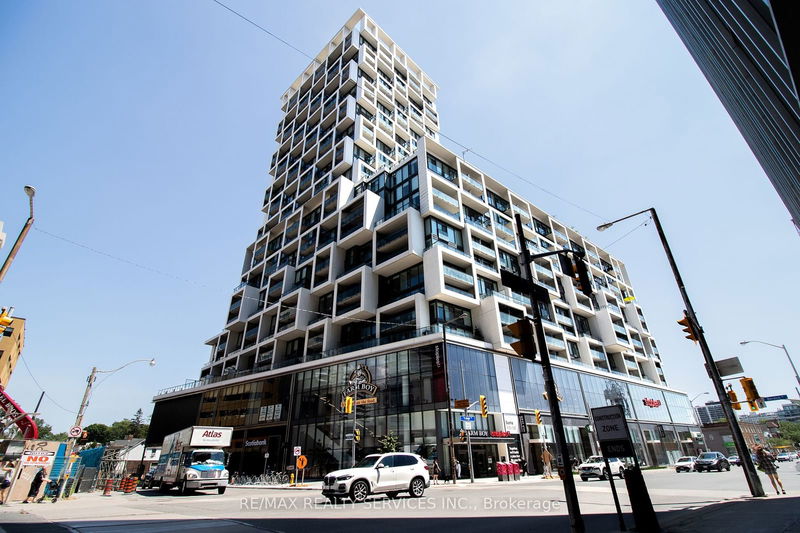
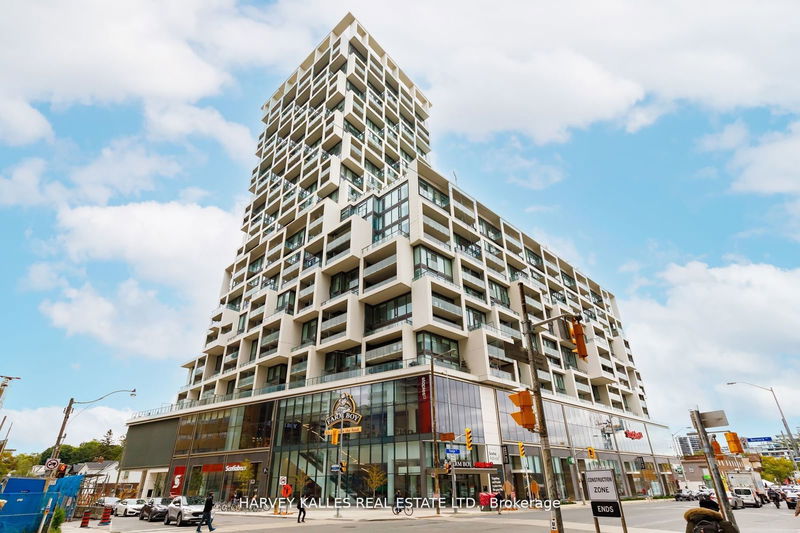
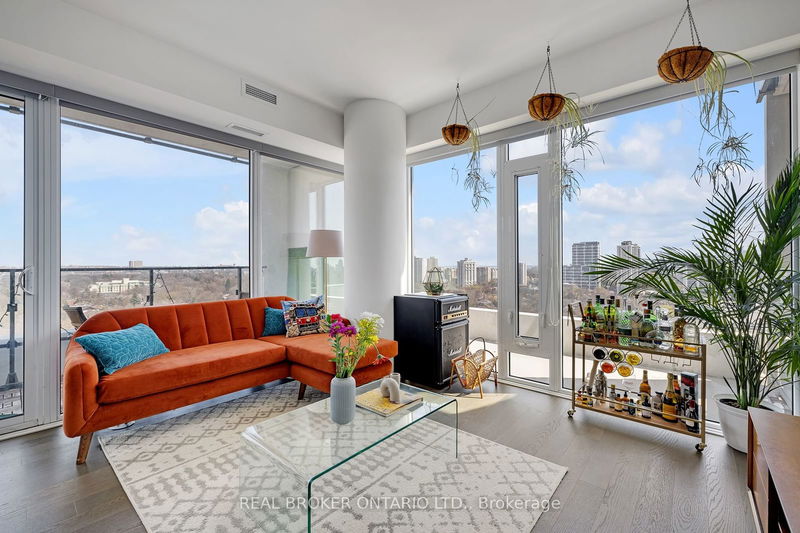
 16
16Listings For Rent
Interested in receiving new listings for rent?
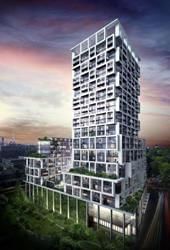
Price Cut: $100 (Nov 5)
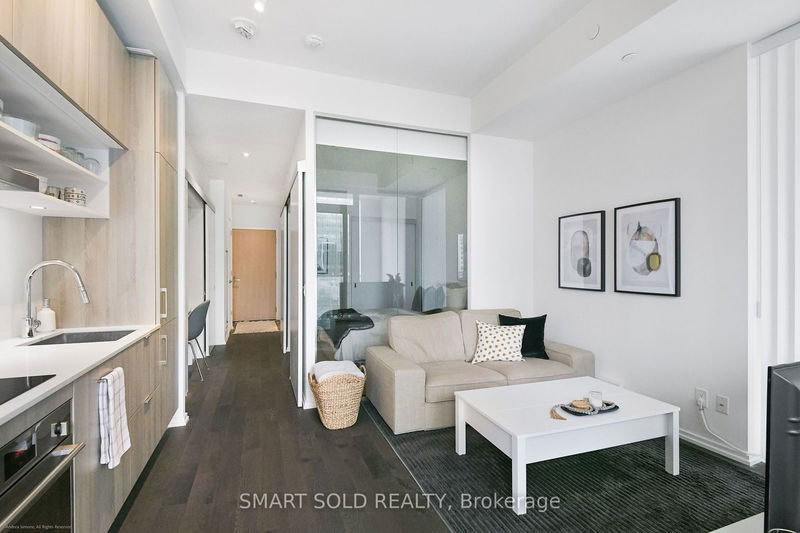
Price Cut: $150 (Nov 20)
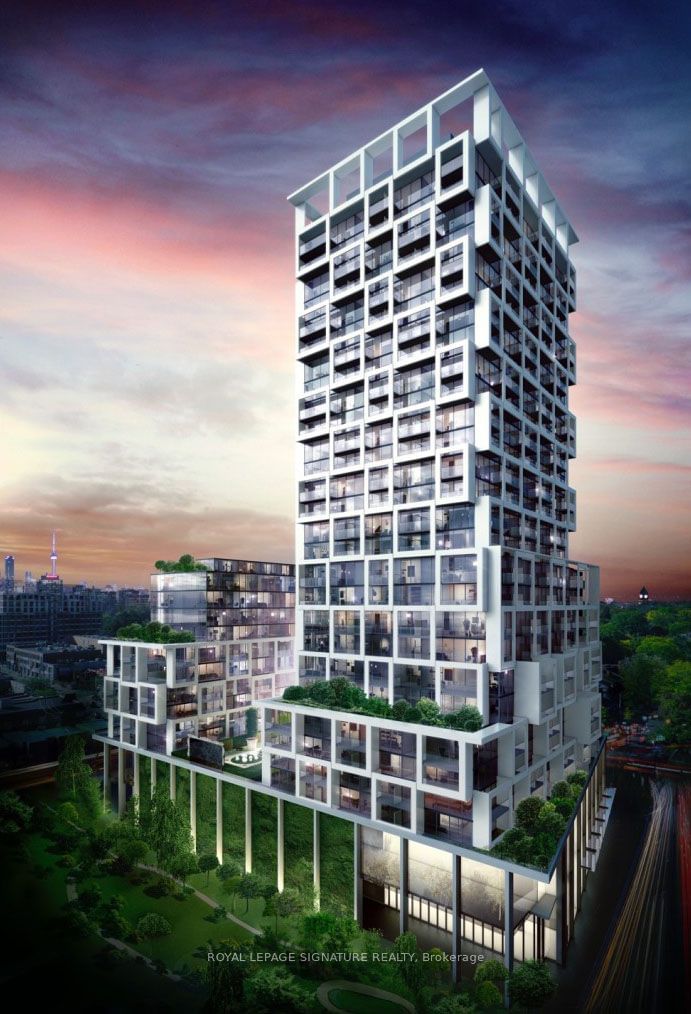
Price Cut: $50 (Nov 22)
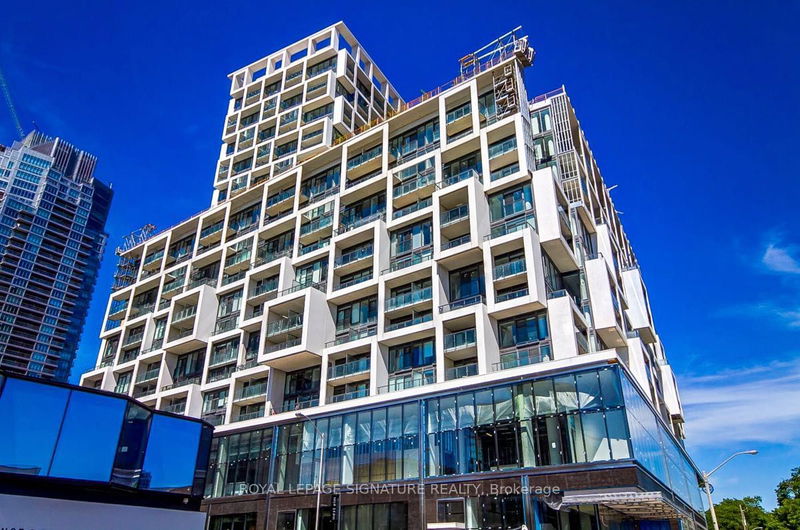
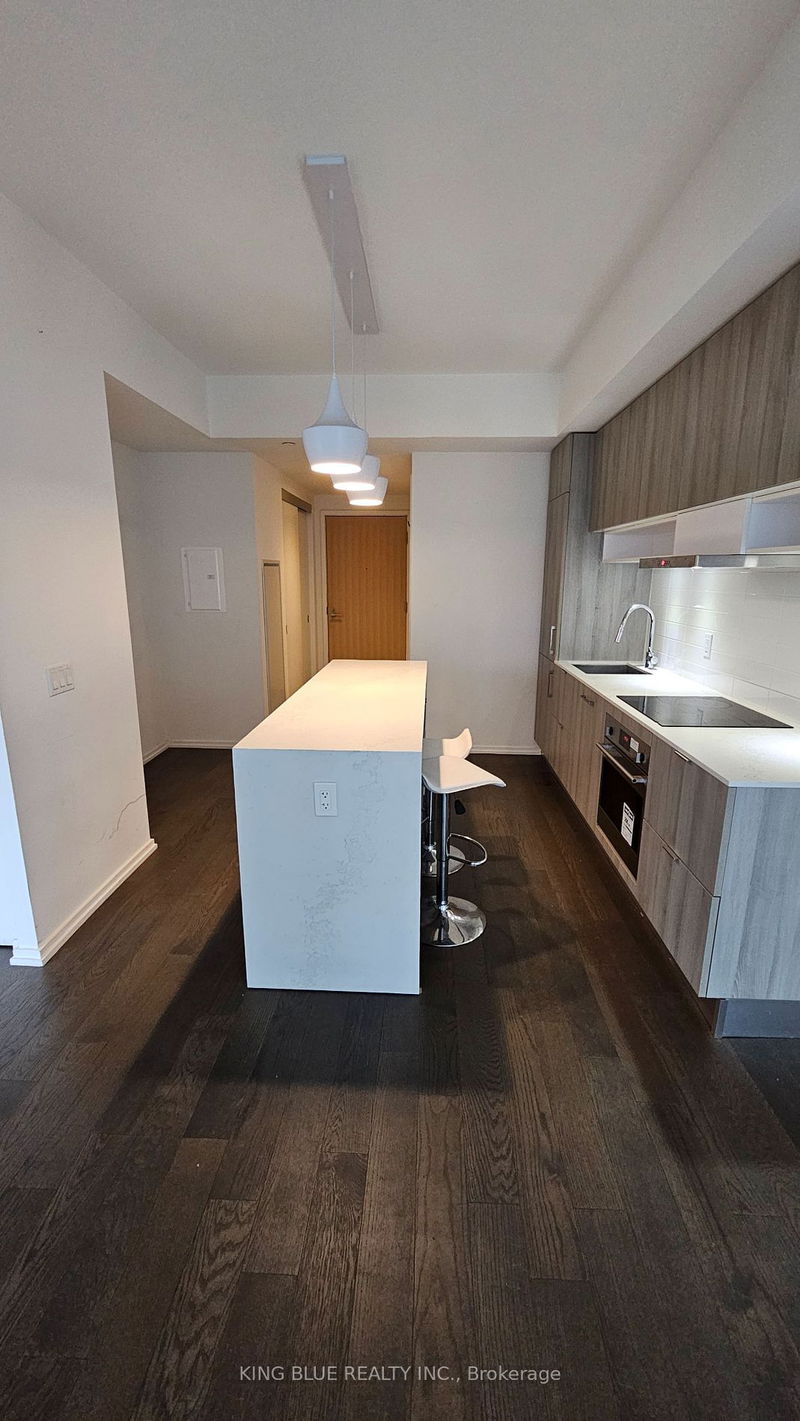
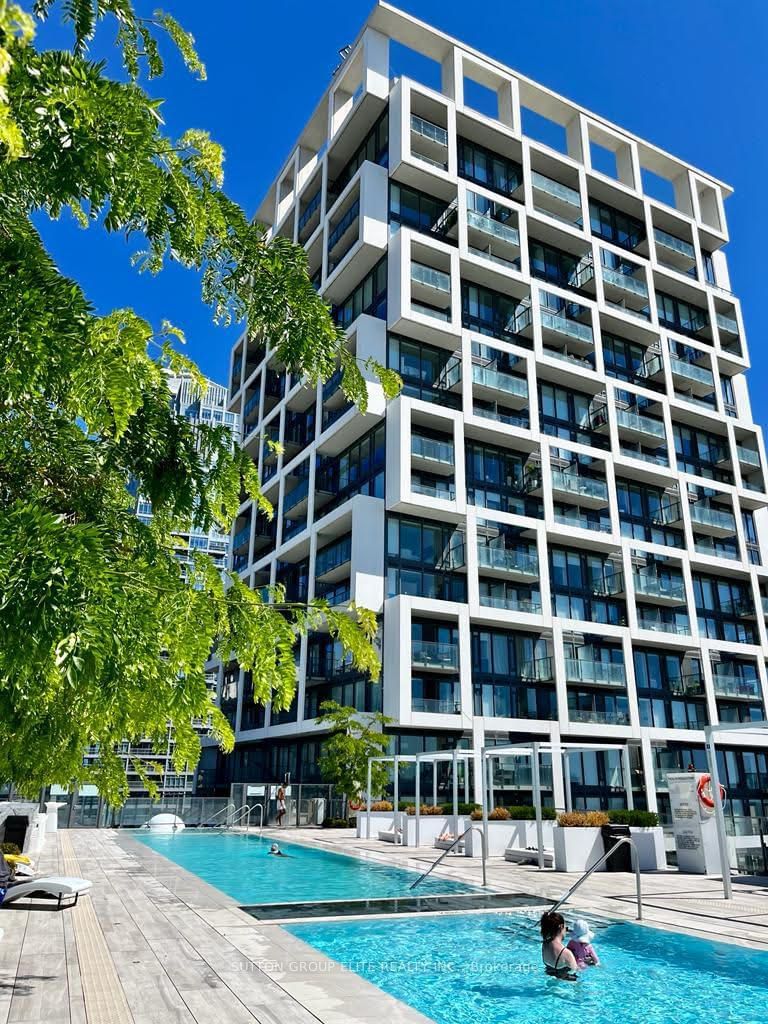
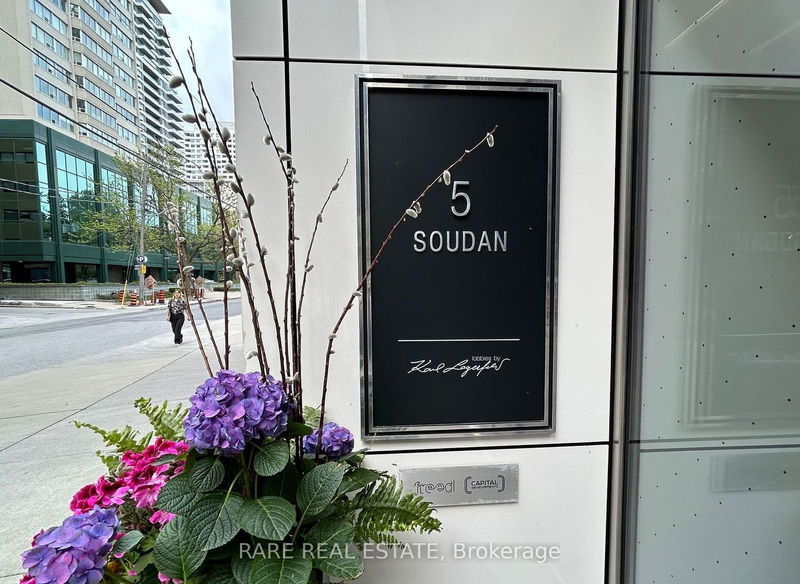
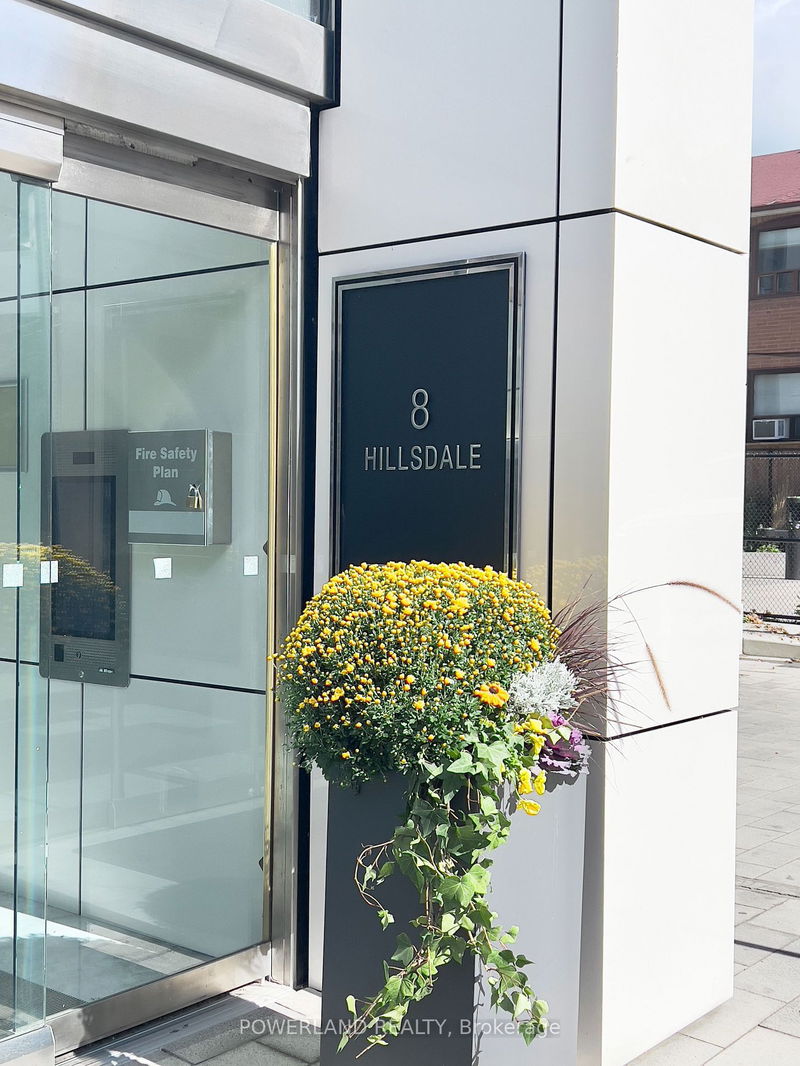
Price Cut: $100 (Nov 12)
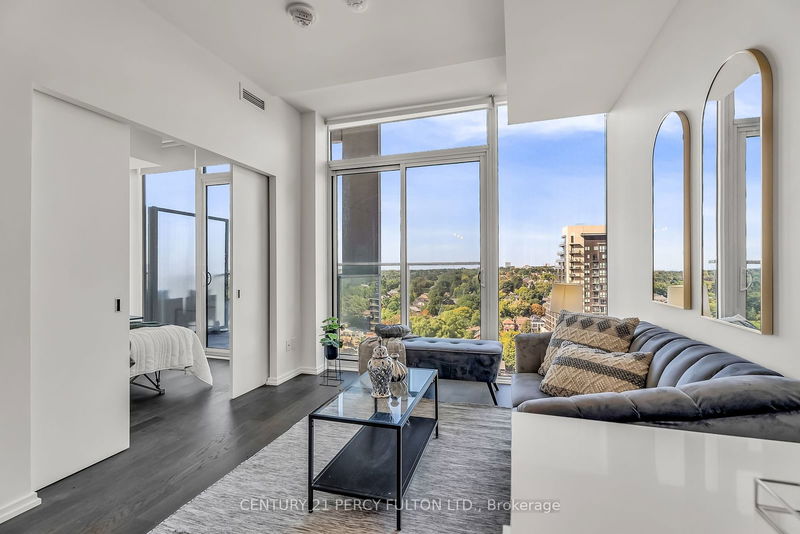
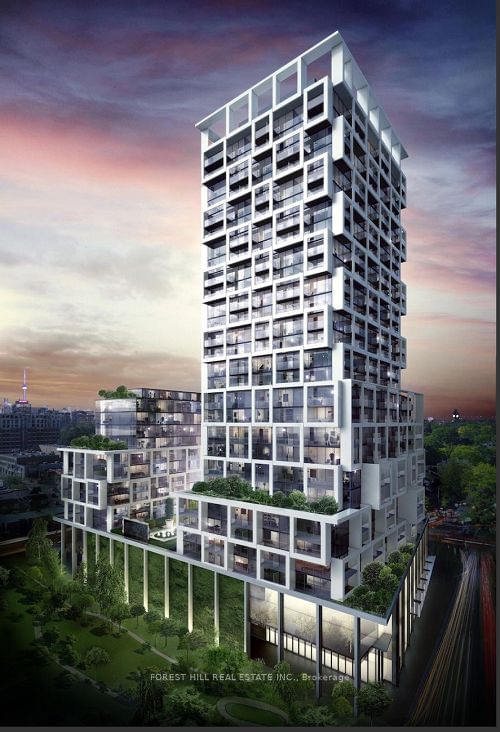
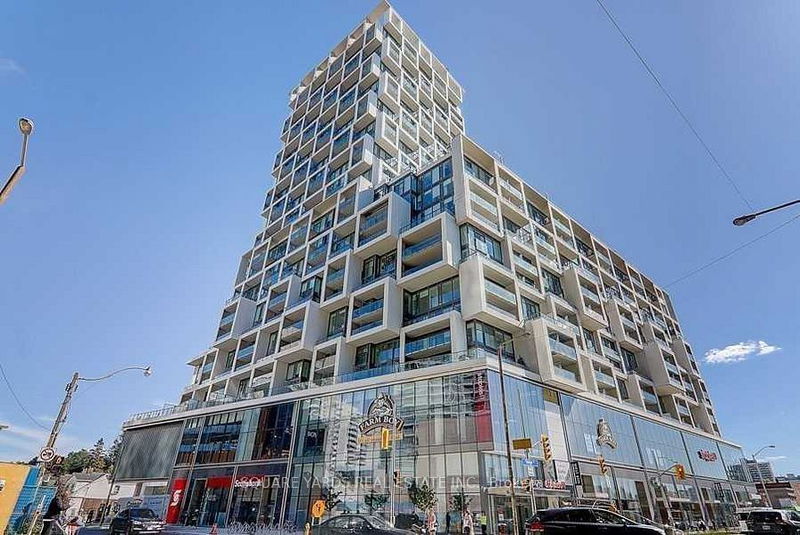
Price Cut: $200 (Nov 21)
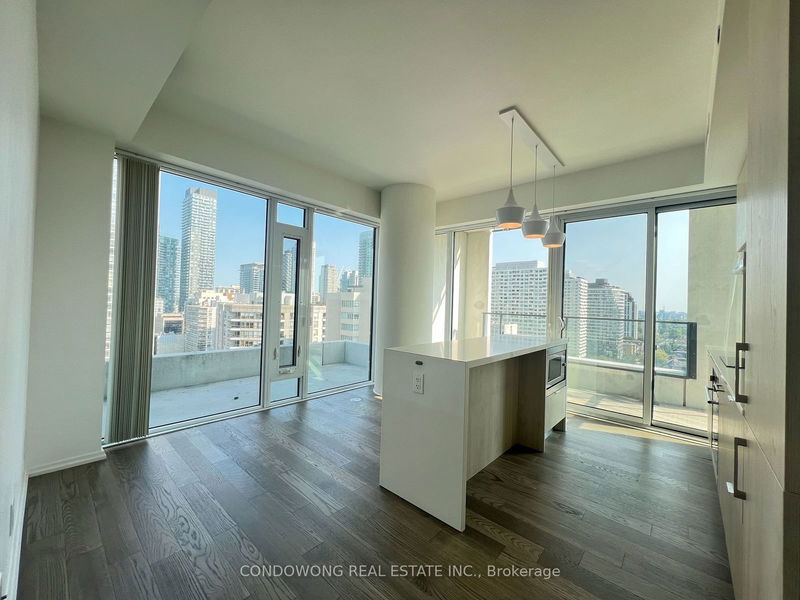

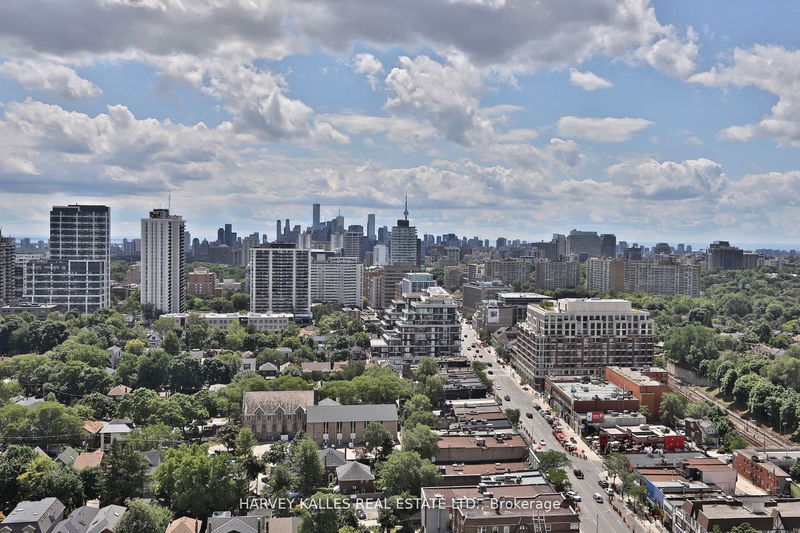
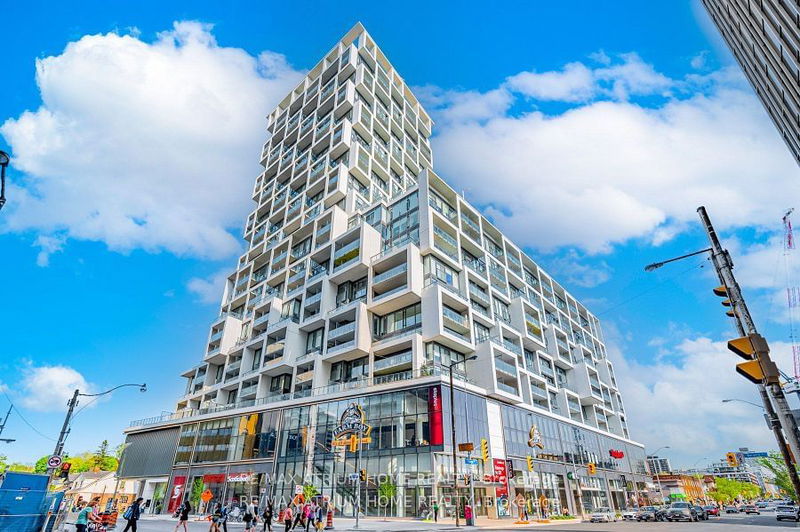
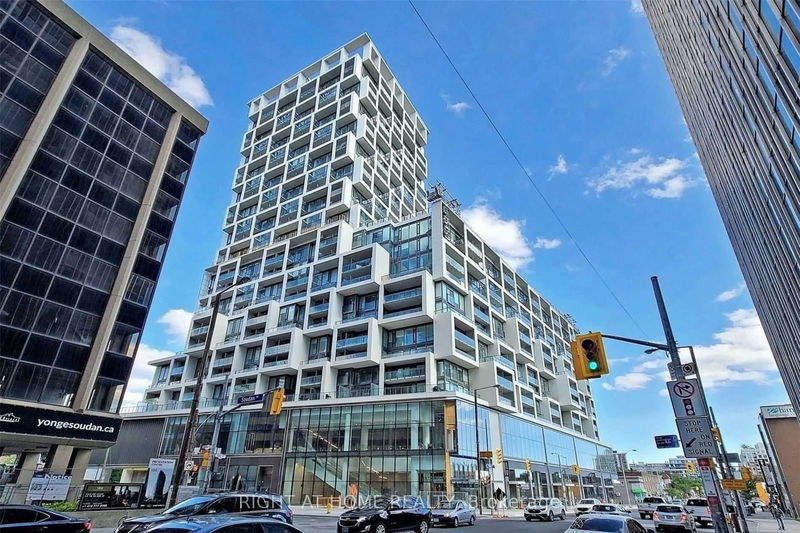
Price Cut: $100 (Nov 13)
Explore Mount Pleasant West
Similar lofts
Demographics
Based on the dissemination area as defined by Statistics Canada. A dissemination area contains, on average, approximately 200 – 400 households.
Price Trends
Maintenance Fees
Building Trends At Art Shoppe Lofts + Condos
Days on Strata
List vs Selling Price
Offer Competition
Turnover of Units
Property Value
Price Ranking
Sold Units
Rented Units
Best Value Rank
Appreciation Rank
Rental Yield
High Demand
Transaction Insights at 8 Hillsdale Avenue
| Studio | 1 Bed | 1 Bed + Den | 2 Bed | 2 Bed + Den | 3 Bed | 3 Bed + Den | |
|---|---|---|---|---|---|---|---|
| Price Range | $450,000 - $463,500 | $474,000 | $615,000 - $659,600 | $751,888 - $1,000,000 | No Data | $1,688,000 | No Data |
| Avg. Cost Per Sqft | $1,472 | $1,296 | $1,060 | $1,159 | No Data | $1,145 | No Data |
| Price Range | $1,850 - $2,200 | $2,000 - $2,450 | $2,200 - $2,900 | $2,700 - $3,800 | $3,000 - $5,700 | No Data | No Data |
| Avg. Wait for Unit Availability | 70 Days | 55 Days | 33 Days | 27 Days | 90 Days | No Data | No Data |
| Avg. Wait for Unit Availability | 18 Days | 13 Days | 8 Days | 8 Days | 52 Days | 333 Days | No Data |
| Ratio of Units in Building | 11% | 17% | 32% | 35% | 7% | 1% | 1% |
Unit Sales vs Inventory
Total number of units listed and sold in Mount Pleasant West
