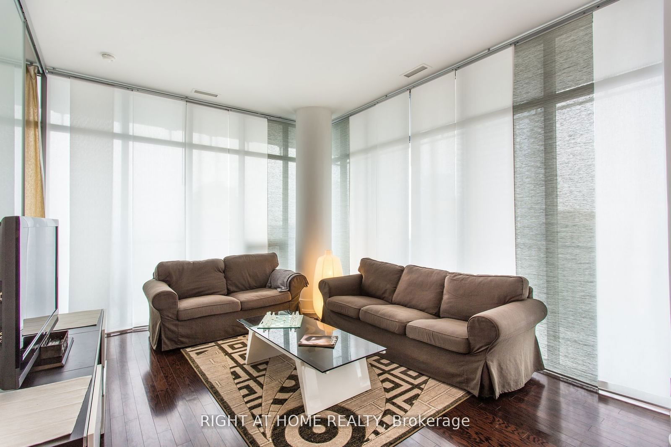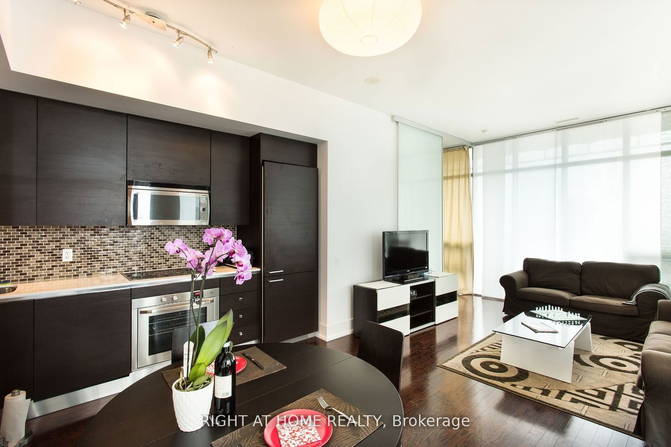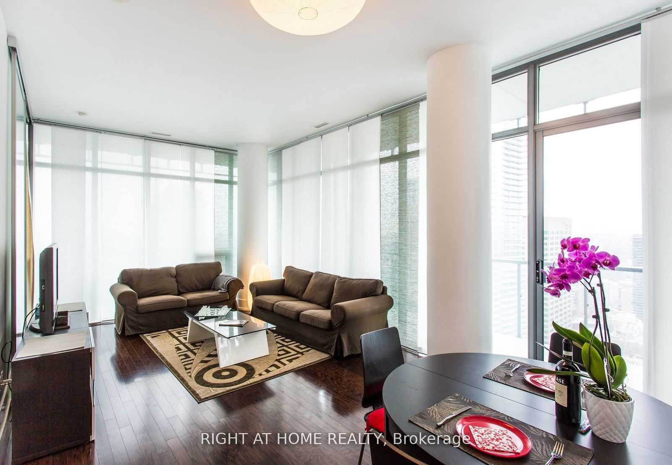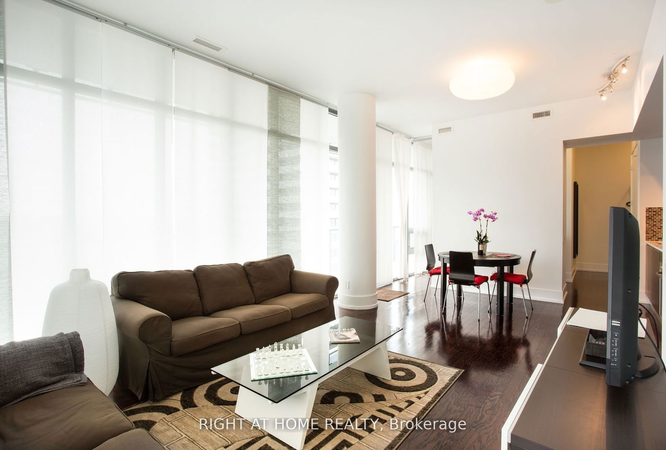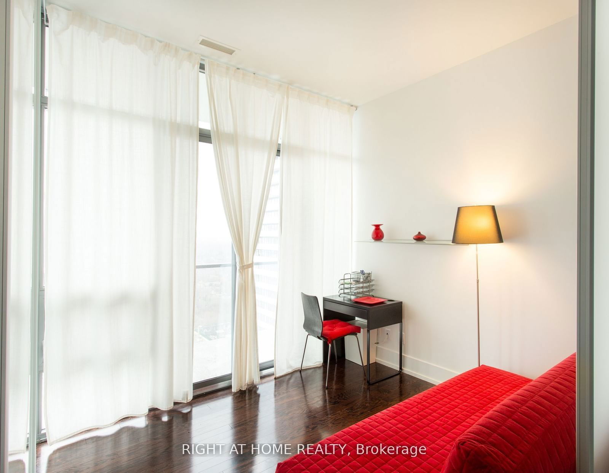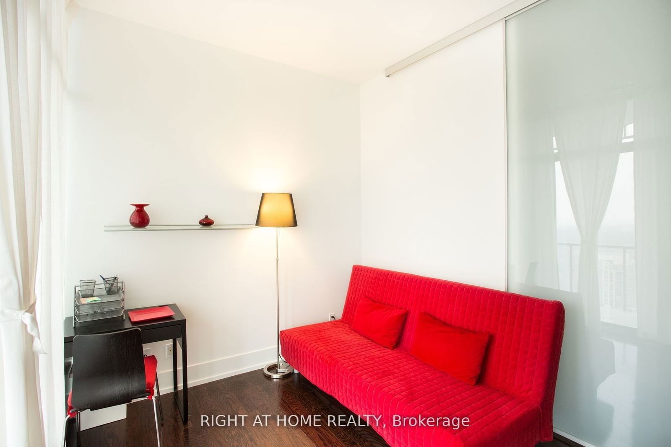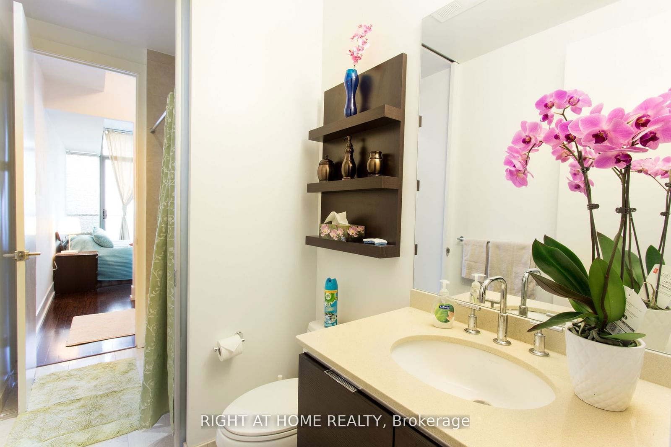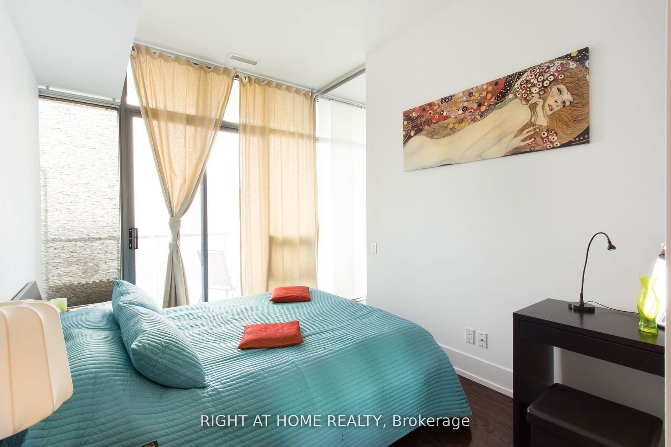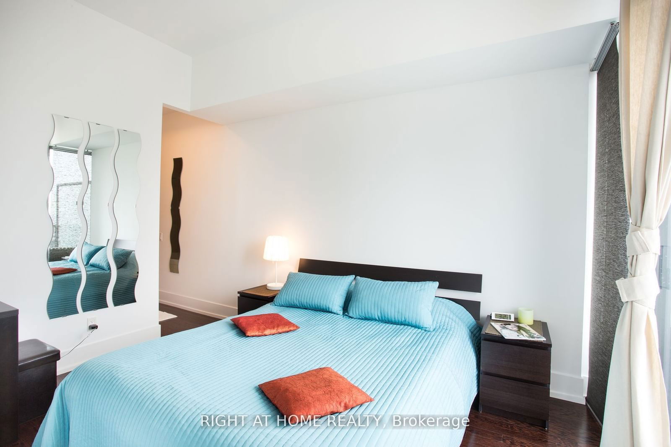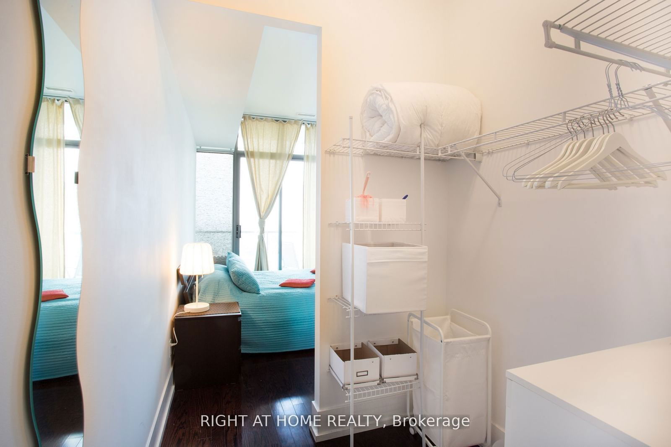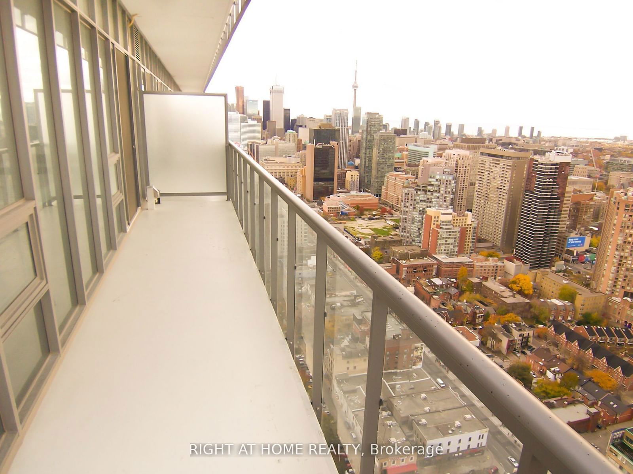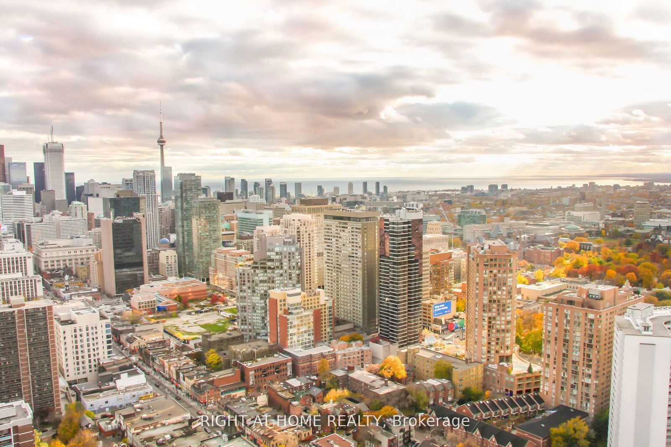4207 - 33 Charles St E
Listing History
Unit Highlights
Utilities Included
Utility Type
- Air Conditioning
- Central Air
- Heat Source
- Gas
- Heating
- Forced Air
Room Dimensions
About this Listing
Live In The Lap Of Luxury! Bright And Clean Lower Penthouse. Stunning Postcard N-W View Of Toronto. Split Bedrooms Layout.9 Ft High Ceiling. Wall To Wall Windows. Fully Upgraded, Oversized Corner Balcony, Gas Bbq Hook Up, Hardwood Floor Through Out. S/Steel Appliances, Parking. Swimming Pool, Hot Tub, Outdoor Terrace, Fitness, Billiard Lounge, Media Rm, Guest Suites, 24H Concierge. Steps To Bloor Subway (N-S,W- E).
ExtrasStainless Steel Fridge, Stove, Dishwasher, Microwave, Washer, Dryer. The Unit could be furnished
right at home realtyMLS® #C10415791
Amenities
Explore Neighbourhood
Similar Listings
Demographics
Based on the dissemination area as defined by Statistics Canada. A dissemination area contains, on average, approximately 200 – 400 households.
Price Trends
Maintenance Fees
Building Trends At Casa
Days on Strata
List vs Selling Price
Or in other words, the
Offer Competition
Turnover of Units
Property Value
Price Ranking
Sold Units
Rented Units
Best Value Rank
Appreciation Rank
Rental Yield
High Demand
Transaction Insights at 33 Charles Street E
| Studio | 1 Bed | 1 Bed + Den | 2 Bed | 2 Bed + Den | 3 Bed | |
|---|---|---|---|---|---|---|
| Price Range | No Data | $590,000 - $635,000 | $645,000 - $720,000 | $740,000 | $1,035,000 - $1,050,000 | No Data |
| Avg. Cost Per Sqft | No Data | $1,146 | $970 | $999 | $1,135 | No Data |
| Price Range | $1,950 - $2,300 | $2,250 - $3,300 | $2,400 - $2,900 | $2,800 - $3,800 | $3,900 - $7,500 | No Data |
| Avg. Wait for Unit Availability | 187 Days | 41 Days | 73 Days | 89 Days | 99 Days | 1331 Days |
| Avg. Wait for Unit Availability | 50 Days | 13 Days | 21 Days | 31 Days | 50 Days | No Data |
| Ratio of Units in Building | 12% | 38% | 22% | 15% | 15% | 1% |
Transactions vs Inventory
Total number of units listed and leased in Church - Toronto
