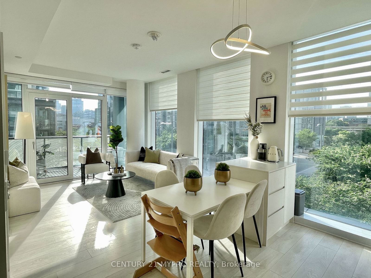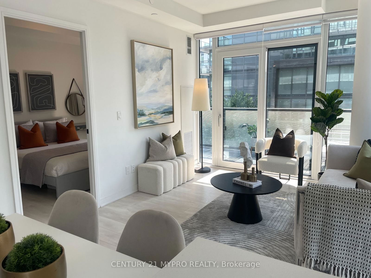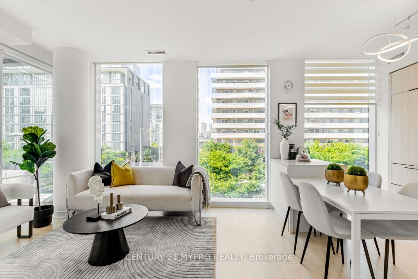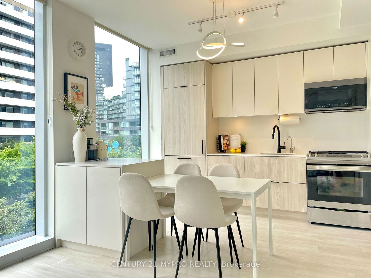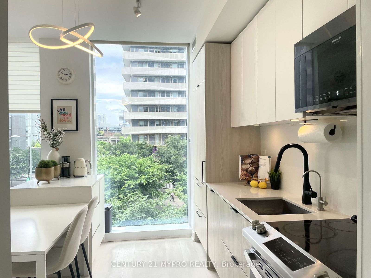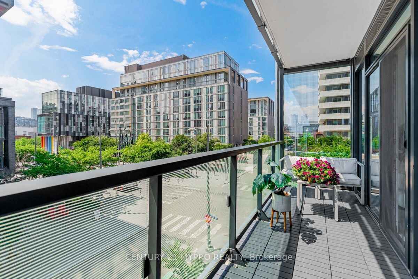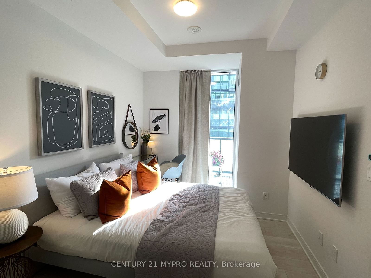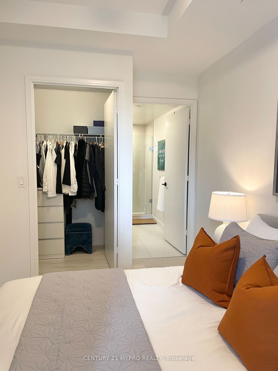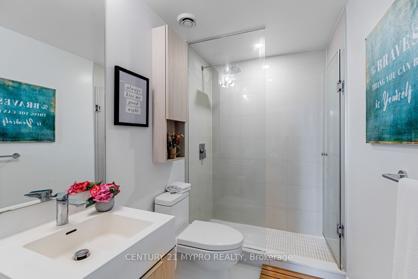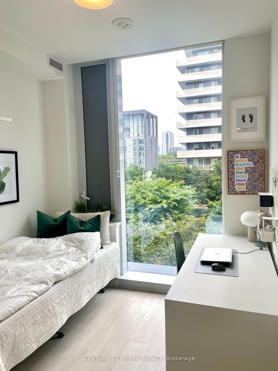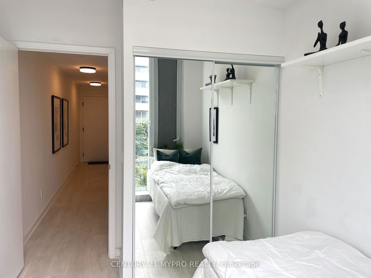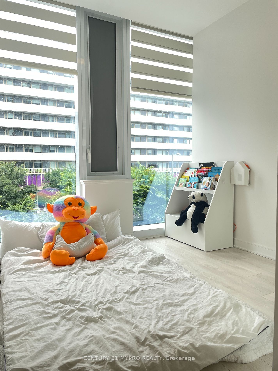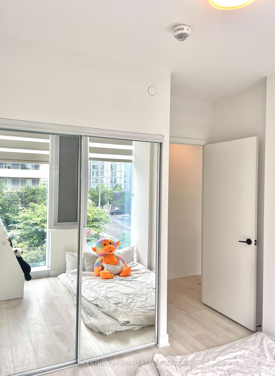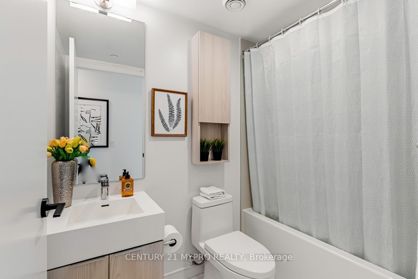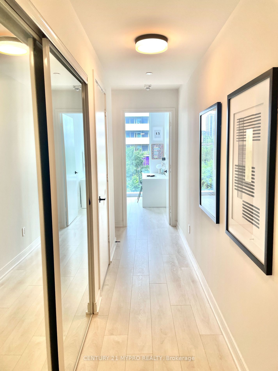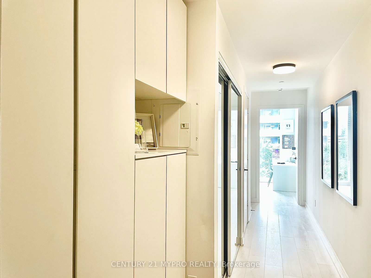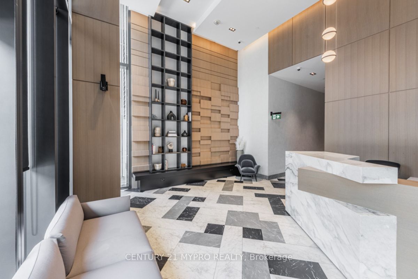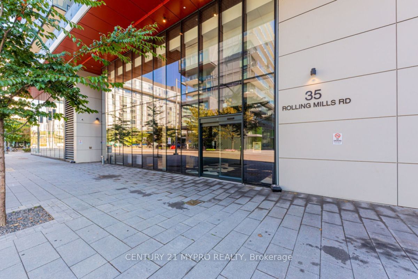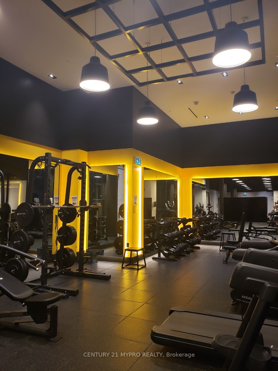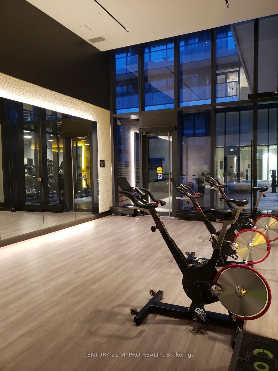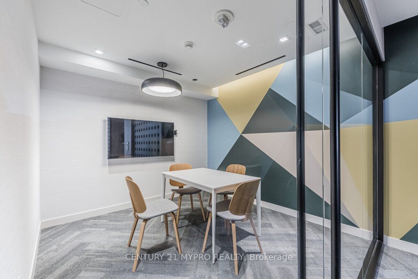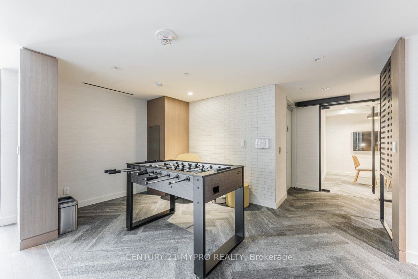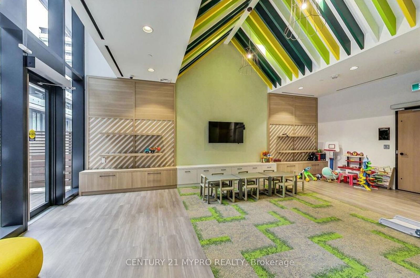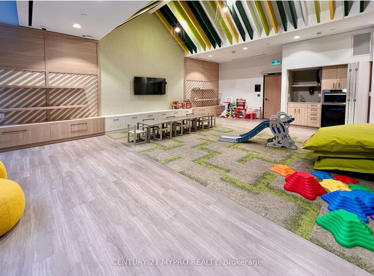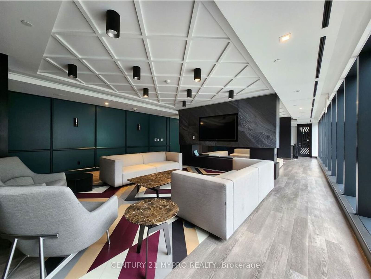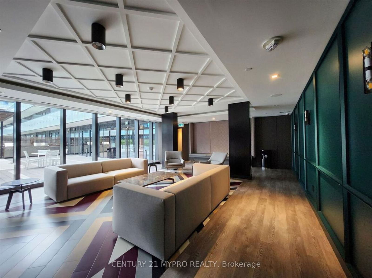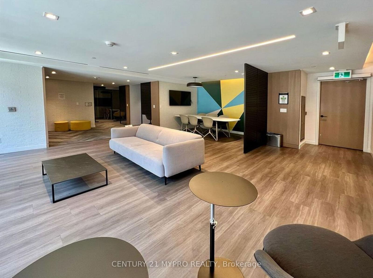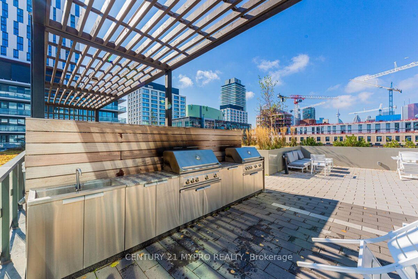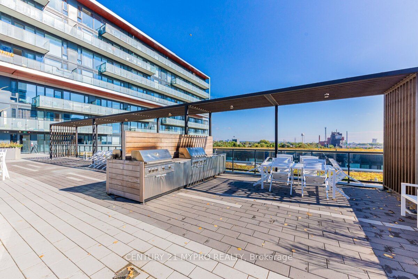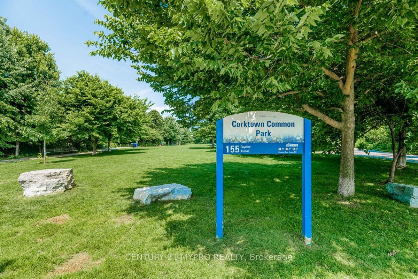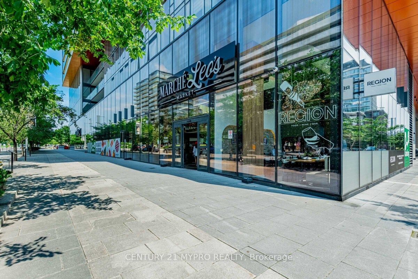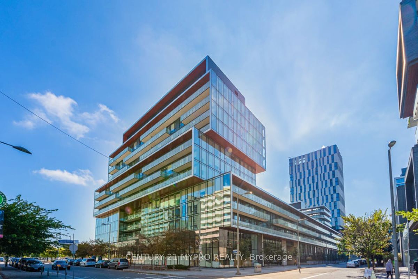N367 - 35 Rolling Mills Rd
Listing History
Unit Highlights
Maintenance Fees
Utility Type
- Air Conditioning
- Central Air
- Heat Source
- Gas
- Heating
- Forced Air
Room Dimensions
About this Listing
Discover the perfect blend of tranquility and city living in this spacious 3-bedroom Corner unit condo, ideally situated in one of Toronto most desirable neighborhoods. This unit is just a 2-minute walk from the renowned Canary Commons Park, where you can enjoy picturesque views of the CN Tower amidst lush greenery. The peaceful surroundings make it ideal for nature lovers and fitness enthusiasts, while the vibrant Distillery Entertainment District and Lakeshore are just a short stroll away, offering endless options for dining, shopping, and entertainment. Prime location within minute access to major highways, making commuting a breeze. This modern unit features generous size 3bedrooms with ample natural light from floor-to-ceiling windows, Open-concept living room with surrounding windows and access to a private balcony, perfect for relaxing or entertaining, modern kitchen with a custom-built island, upgraded cabinets, and a sleek one-piece quartz backsplash, Custom-built large showcase for abundant storage space. Whether you're seeking the calm of nature or the excitement of downtown living, this condo offers the best of both worlds. Dont miss the chance to experience urban living at its finest schedule a viewing today!
ExtrasFloor plan attached
century 21 mypro realtyMLS® #C10428303
Amenities
Explore Neighbourhood
Similar Listings
Demographics
Based on the dissemination area as defined by Statistics Canada. A dissemination area contains, on average, approximately 200 – 400 households.
Price Trends
Maintenance Fees
Building Trends At Canary Commons
Days on Strata
List vs Selling Price
Offer Competition
Turnover of Units
Property Value
Price Ranking
Sold Units
Rented Units
Best Value Rank
Appreciation Rank
Rental Yield
High Demand
Transaction Insights at 180-190 Mill Street
| 1 Bed | 1 Bed + Den | 2 Bed | 2 Bed + Den | 3 Bed | 3 Bed + Den | |
|---|---|---|---|---|---|---|
| Price Range | $535,000 | $522,000 - $665,000 | $625,000 - $701,000 | $625,000 - $885,000 | No Data | No Data |
| Avg. Cost Per Sqft | $1,143 | $1,047 | $979 | $1,048 | No Data | No Data |
| Price Range | $2,050 - $2,500 | $2,175 - $3,500 | $2,650 - $3,400 | $2,800 - $3,850 | $3,300 - $4,200 | $1,600 - $5,200 |
| Avg. Wait for Unit Availability | 135 Days | 49 Days | 76 Days | 26 Days | 88 Days | 18 Days |
| Avg. Wait for Unit Availability | 16 Days | 7 Days | 11 Days | 6 Days | 30 Days | 24 Days |
| Ratio of Units in Building | 12% | 25% | 17% | 32% | 7% | 8% |
Transactions vs Inventory
Total number of units listed and sold in Corktown - Toronto
