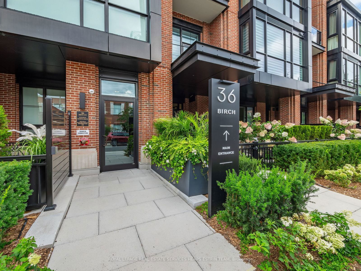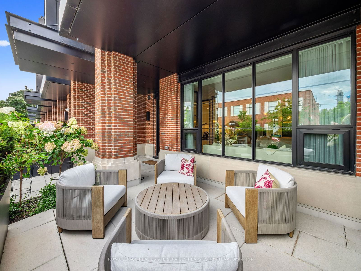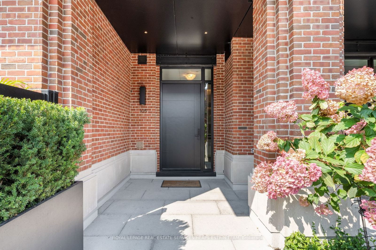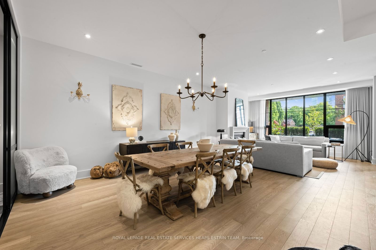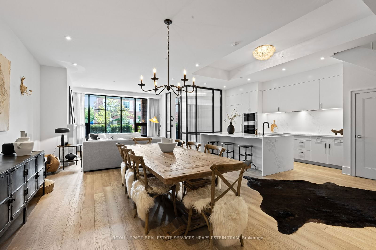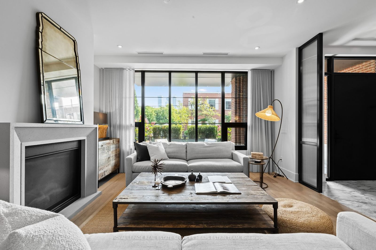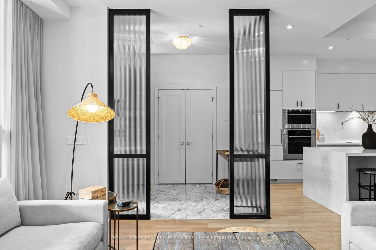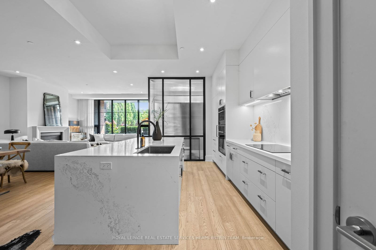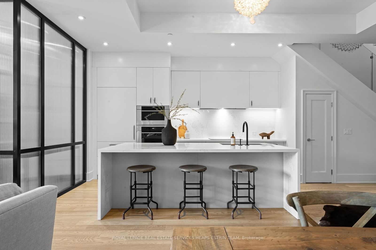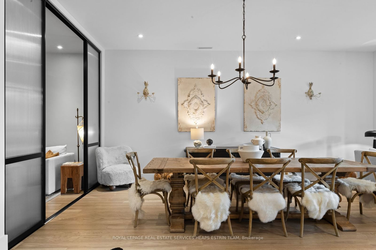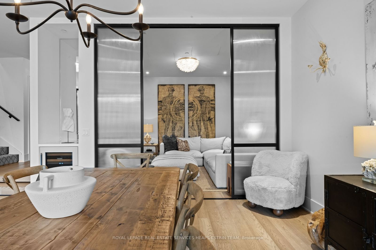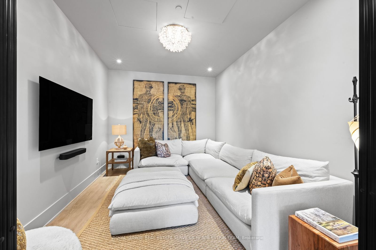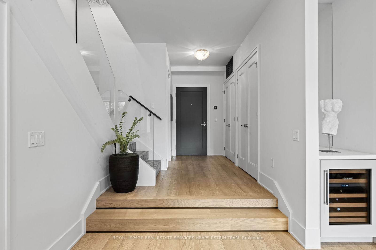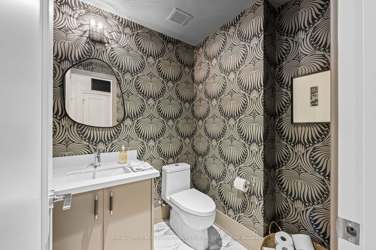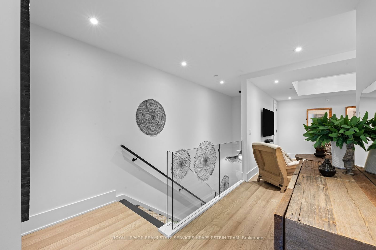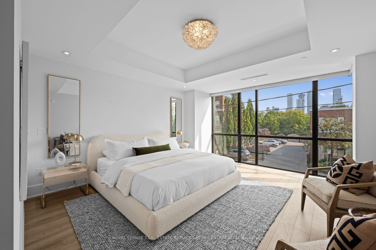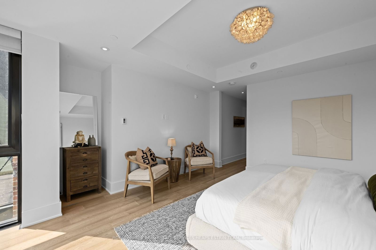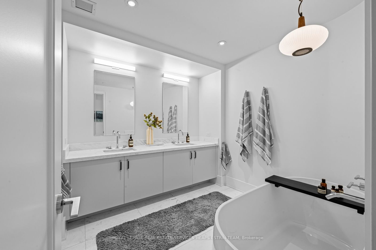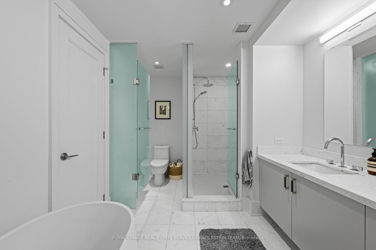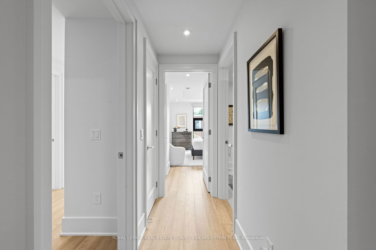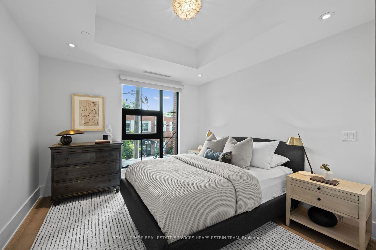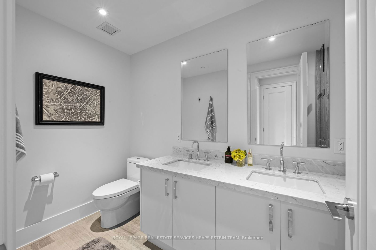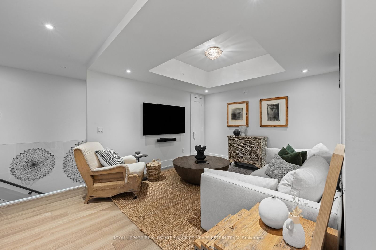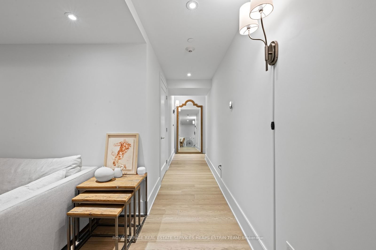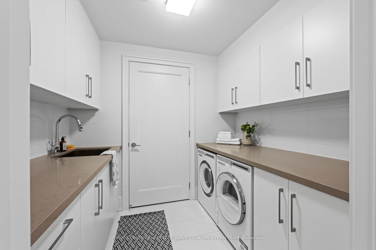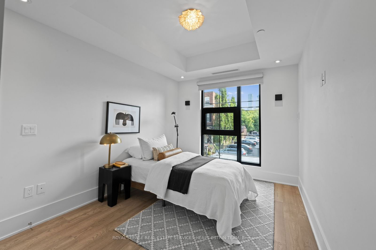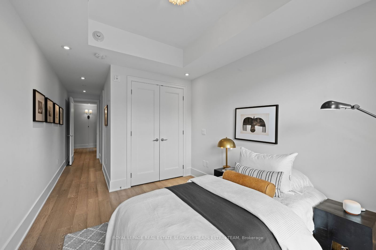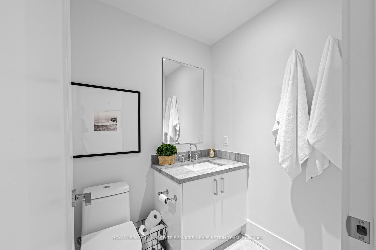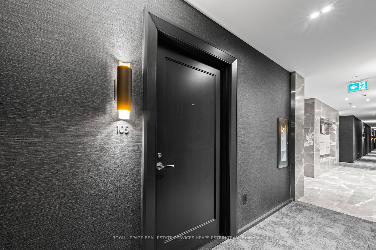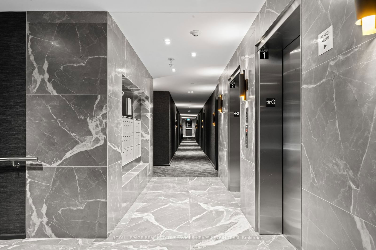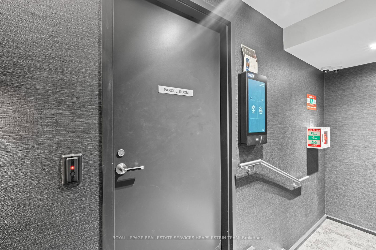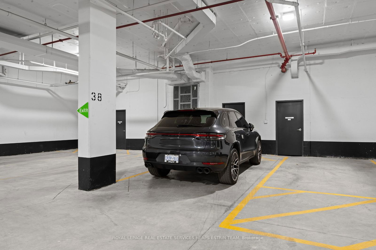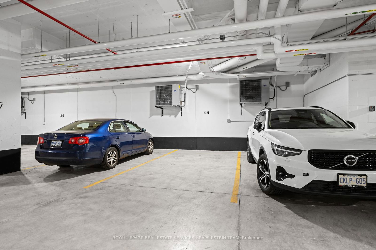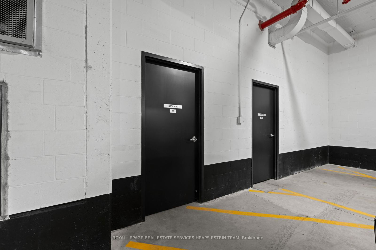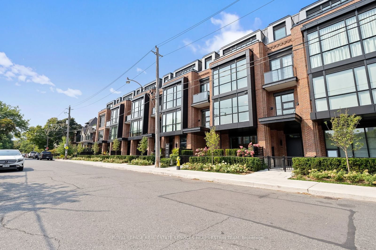105 - 36 Birch Ave
Listing History
Unit Highlights
Maintenance Fees
Utility Type
- Air Conditioning
- Central Air
- Heat Source
- Gas
- Heating
- Forced Air
Room Dimensions
About this Listing
Welcome to 36 Birch Ave Suite 105, an exquisite condo townhouse over 2,900 square foot in Summerhill's prestigious neighbourhood. Beyond the black iron gates, a meticulously landscaped garden greets you with vibrant hydrangeas, periwinkles and Japanese lilacs, creating a serene and sophisticated oasis. The charming patio, nestled within this lush setting, invites you to unwind with morning coffee or host intimate gatherings. Built in 2022, with design by Michael London, this home showcases soaring ceilings and floor-to-ceiling windows that bathe the open-concept main level in natural light. The foyer, adorned with fluted glass walls and marble tile flooring, sets a luxurious tone that continues into the living room, where Italian linen-draped windows and a gas fireplace exude warmth and elegance. Rich hardwood floors lead to the kitchen, a chef's paradise, featuring a waterfall island, sleek black faucet, and soft-close cabinetry, while the adjoining dining area radiates timeless sophistication with a classic chandelier and a wine fridge. The versatile den, enclosed by fluted glass pocket doors, effortlessly transitions into a cozy family room or a secluded office. Upstairs, tranquility reigns in three spacious bedrooms, each boasting floor-to-ceiling windows and remote-control blinds. The primary suite is a true sanctuary with a reading nook, walk-in closet, and a five-piece ensuite bath offering a spa-like retreat. The second floor also features a secondary den, adaptable as a home gym, office or lounge, and a convenient laundry room. Additional amenities include visitor parking, a virtual concierge service, and a dedicated package room, all complemented by the prime location steps from The Five Thieves, fine restaurants, boutique shops, fitness clubs and parks, schools, and city conveniences. This residence seamlessly blends timeless elegance with modern comfort, offering a private haven amidst the charming streets of Summerhill.
royal lepage real estate services heaps estrin teamMLS® #C9356787
Amenities
Explore Neighbourhood
Similar Listings
Demographics
Based on the dissemination area as defined by Statistics Canada. A dissemination area contains, on average, approximately 200 – 400 households.
Price Trends
Building Trends At 36 Birch
Days on Strata
List vs Selling Price
Offer Competition
Turnover of Units
Property Value
Price Ranking
Sold Units
Rented Units
Best Value Rank
Appreciation Rank
Rental Yield
High Demand
Transaction Insights at 36 Birch Avenue
| 2 Bed | 2 Bed + Den | 3 Bed | 3 Bed + Den | |
|---|---|---|---|---|
| Price Range | $2,750,000 | $3,073,000 | $3,950,000 | No Data |
| Avg. Cost Per Sqft | $1,583 | $1,331 | $1,428 | No Data |
| Price Range | No Data | No Data | $12,000 | No Data |
| Avg. Wait for Unit Availability | No Data | No Data | No Data | No Data |
| Avg. Wait for Unit Availability | No Data | No Data | 333 Days | No Data |
| Ratio of Units in Building | 25% | 42% | 25% | 9% |
Transactions vs Inventory
Total number of units listed and sold in Mount Pleasant West
