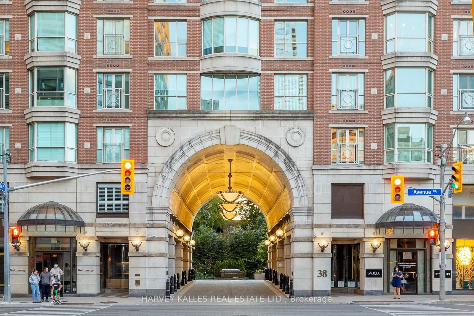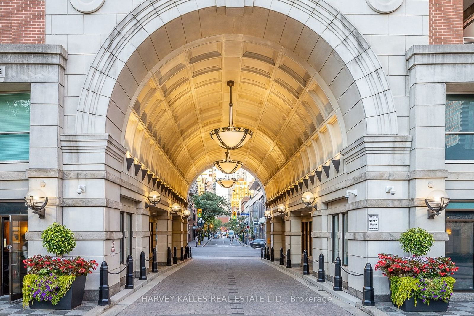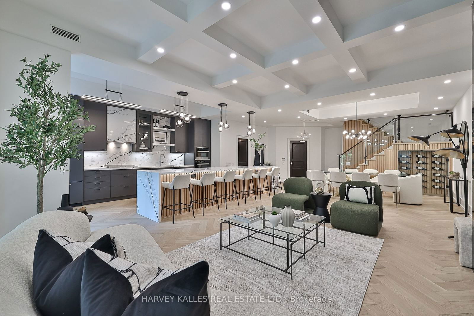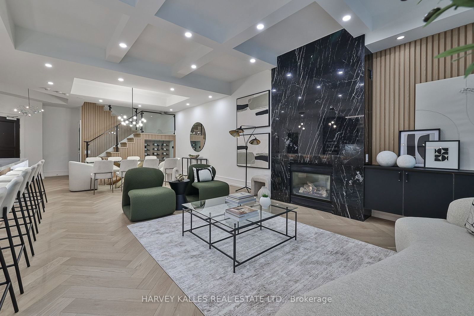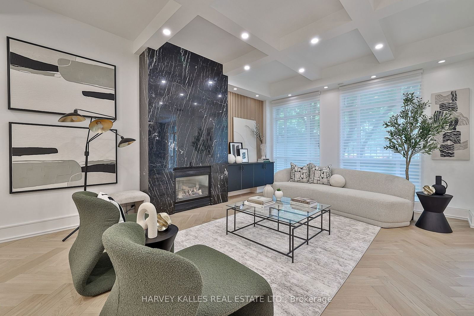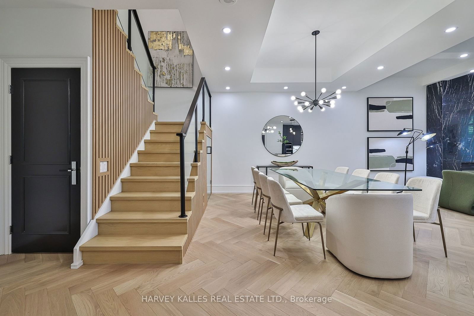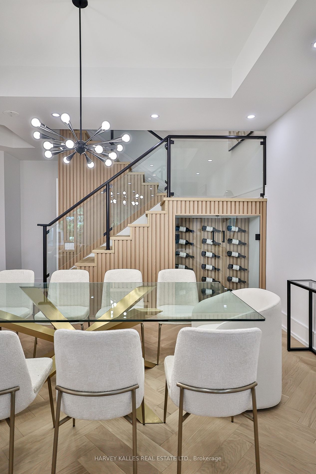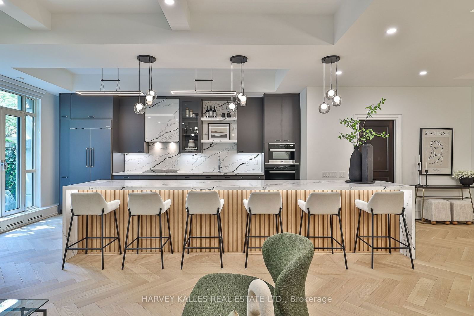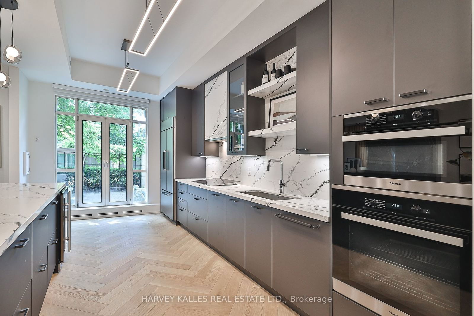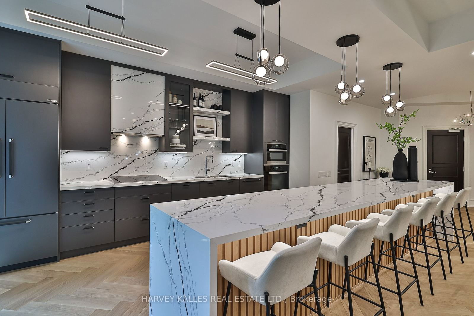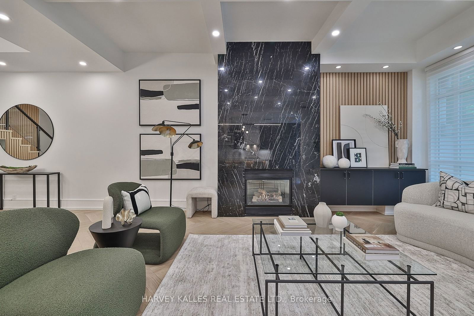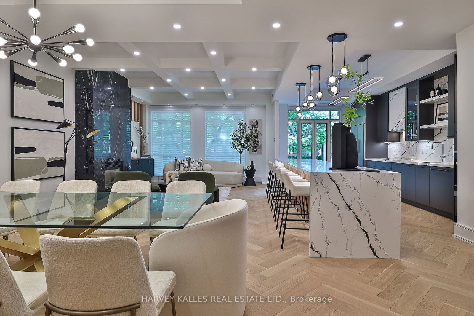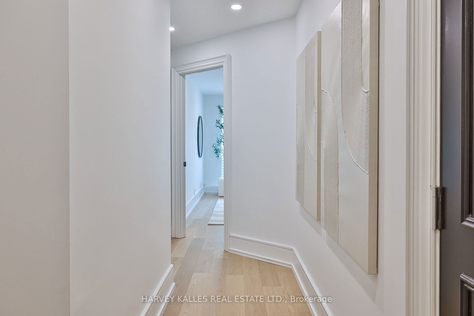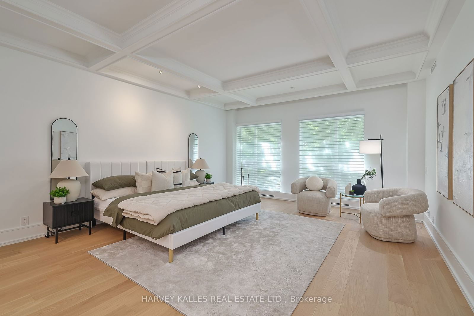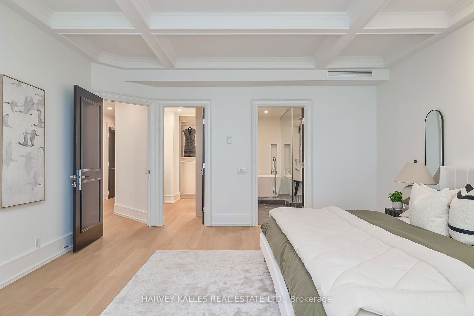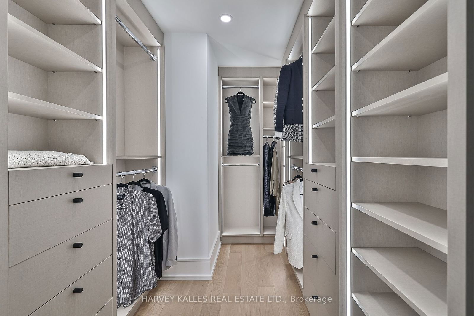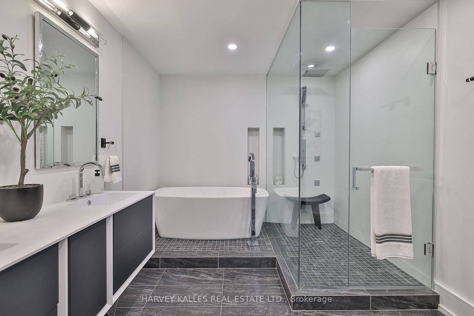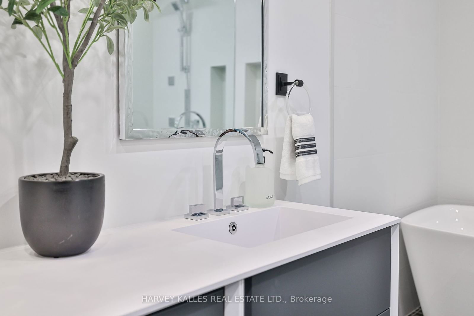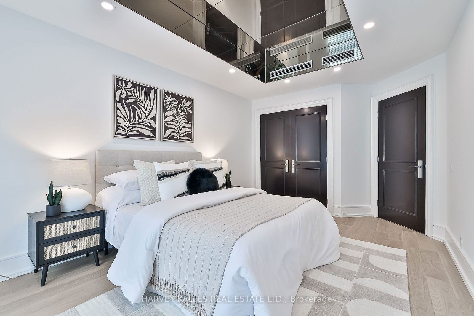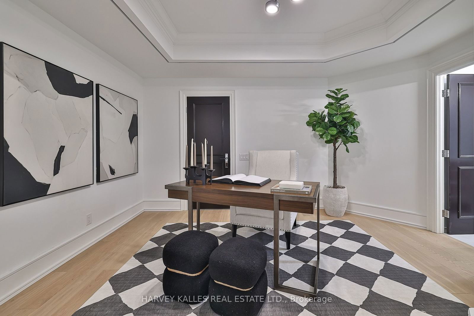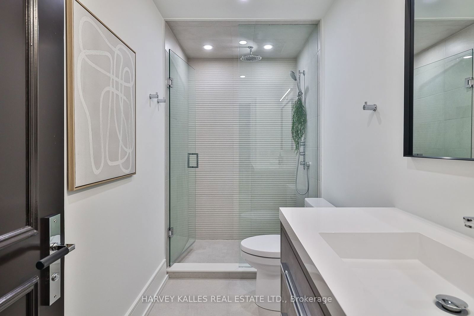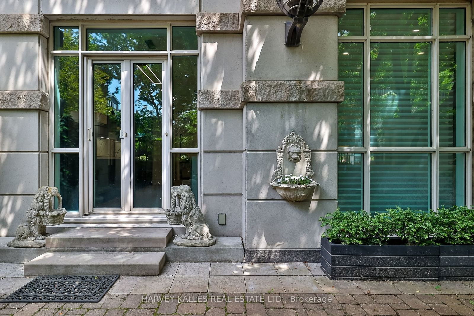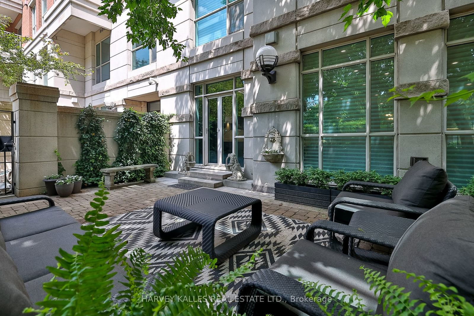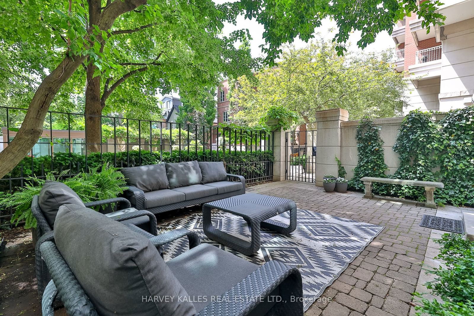Listing History
Unit Highlights
Maintenance Fees
Utility Type
- Air Conditioning
- Central Air
- Heat Source
- Gas
- Heating
- Forced Air
Room Dimensions
About this Listing
Luxury and style await at The Prince Arthur, one of Toronto's most exclusive addresses. Newly renovated with no stone left unturned, this spectacular 2-storey townhome offers a rare opportunity in the heart of Yorkville. Expansive open concept main floor is an entertainer's dream with 10 ft ceilings, white oak herringbone floors and designer light fixtures. Striking glass staircase with custom wine storage overlooks spacious dining room. Living room with coffered ceiling, floor-to-ceiling Nero Marquina fireplace and oversized windows. Chef's kitchen featuring 14 ft center island, Subzero refrigerator, Miele appliances, Pro Chef stainless steel sink and custom backsplash. Walk-out to a terrace one can only dream of with 400 sq ft of tranquility in your own private garden overlooking a manicured courtyard. Second floor featuring generously sized primary bedroom with coffered ceiling and walk-in closet with custom built-ins. Ultra-luxurious primary bath with 70" Baden Italy double vanity and Knief freestanding tub. Second bedroom with mirrored recessed ceiling. Steps to cafes, boutiques, restaurants, museums and everything Yorkville has to offer.
ExtrasWhite glove concierge and porter service. 24 hour valet parking and extensive amenities. See feature sheet for further details.
harvey kalles real estate ltd.MLS® #C9769123
Amenities
Explore Neighbourhood
Similar Listings
Demographics
Based on the dissemination area as defined by Statistics Canada. A dissemination area contains, on average, approximately 200 – 400 households.
Price Trends
Maintenance Fees
Building Trends At The Prince Arthur
Days on Strata
List vs Selling Price
Offer Competition
Turnover of Units
Property Value
Price Ranking
Sold Units
Rented Units
Best Value Rank
Appreciation Rank
Rental Yield
High Demand
Transaction Insights at 38 Avenue Road
| 1 Bed | 1 Bed + Den | 2 Bed | 2 Bed + Den | 3 Bed | 3 Bed + Den | |
|---|---|---|---|---|---|---|
| Price Range | $1,100,000 - $1,150,000 | No Data | $4,050,000 - $5,000,000 | No Data | No Data | $4,500,000 |
| Avg. Cost Per Sqft | $1,188 | No Data | $1,739 | No Data | No Data | $1,634 |
| Price Range | $5,700 | $4,400 | $6,500 | No Data | No Data | No Data |
| Avg. Wait for Unit Availability | 249 Days | 775 Days | 126 Days | 416 Days | 752 Days | 1020 Days |
| Avg. Wait for Unit Availability | 191 Days | 324 Days | 201 Days | 1470 Days | No Data | No Data |
| Ratio of Units in Building | 17% | 7% | 50% | 12% | 9% | 9% |
Transactions vs Inventory
Total number of units listed and sold in Annex
