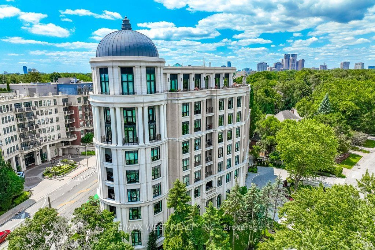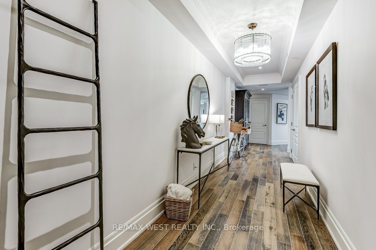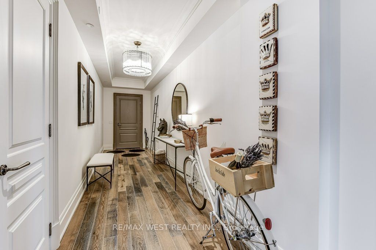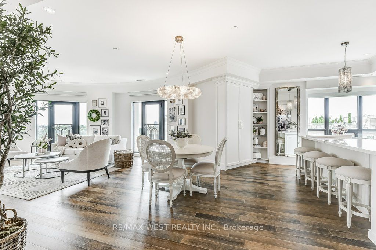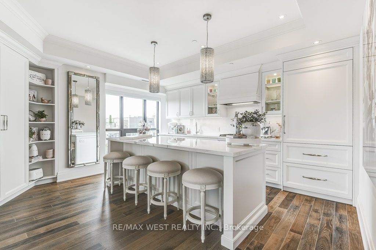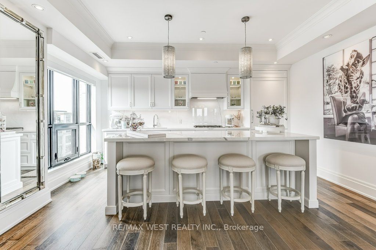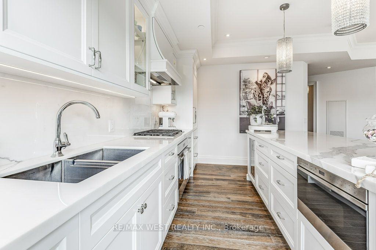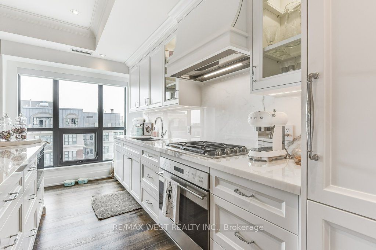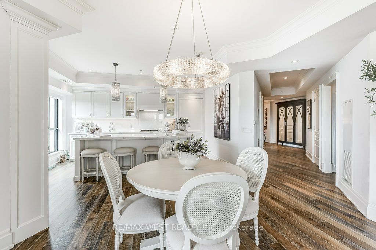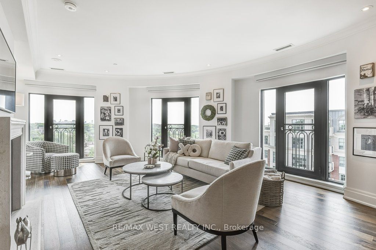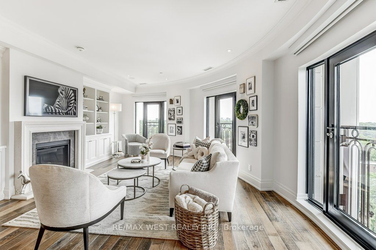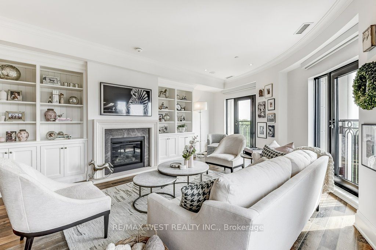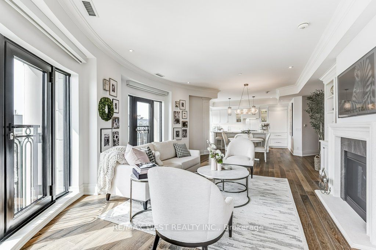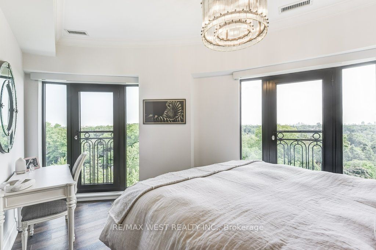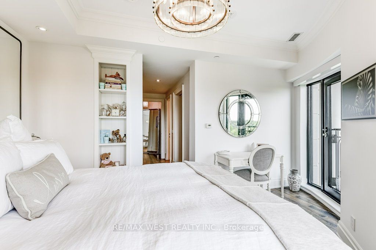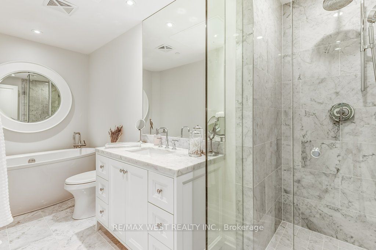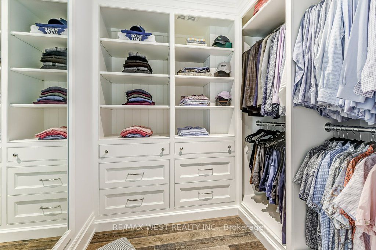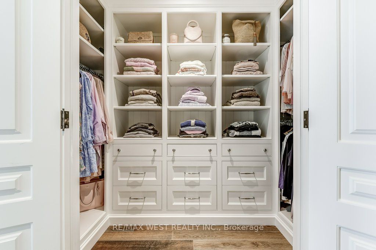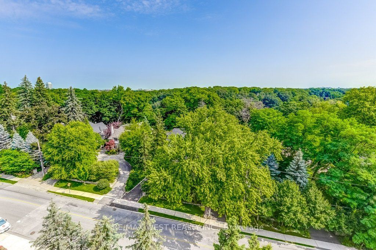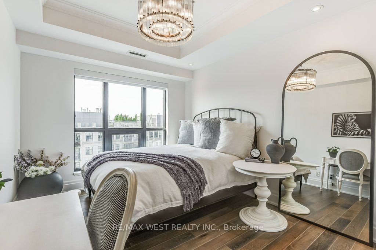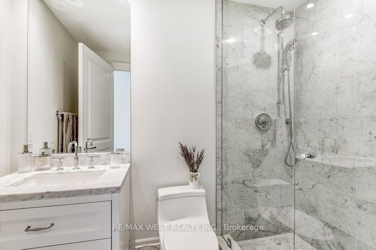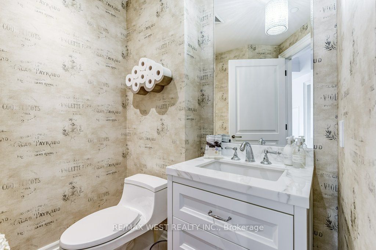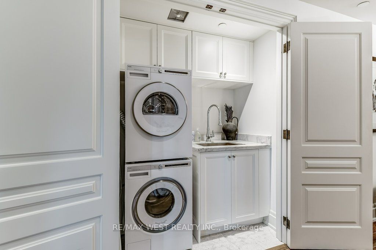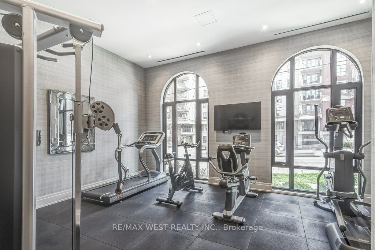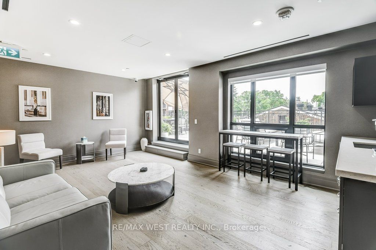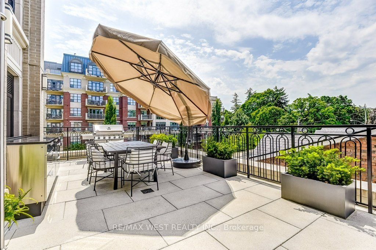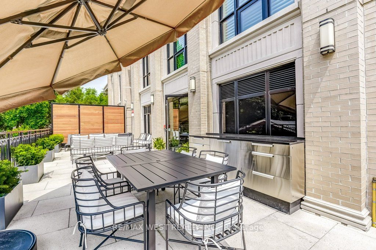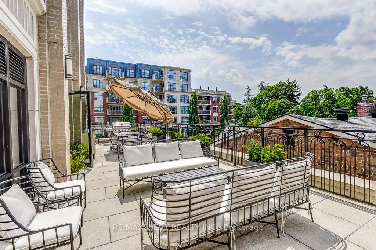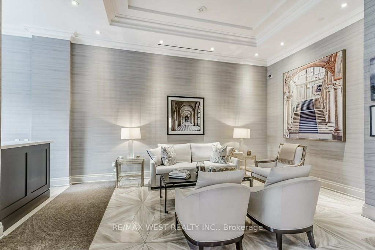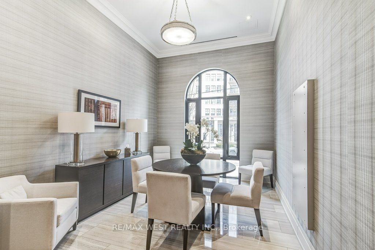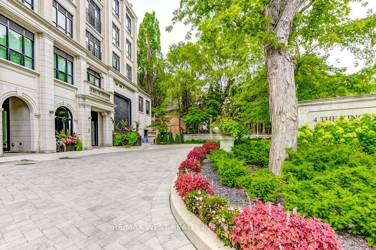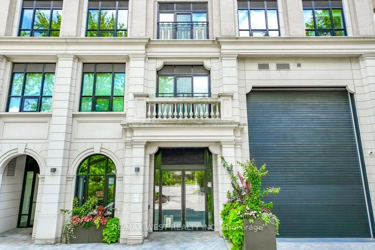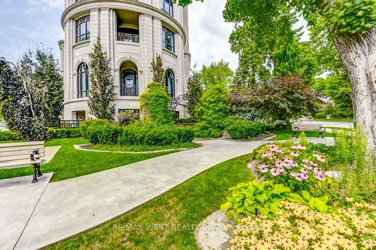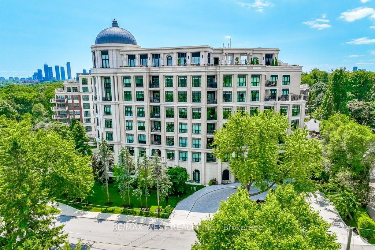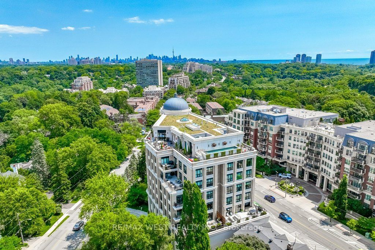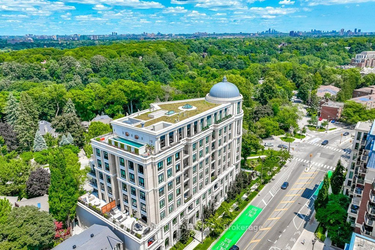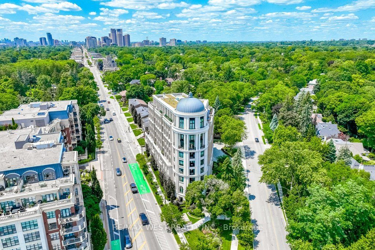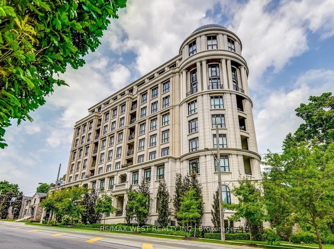702 - 4 The Kingsway
Listing History
Unit Highlights
Maintenance Fees
Utility Type
- Air Conditioning
- Central Air
- Heat Source
- Gas
- Heating
- Heat Pump
Room Dimensions
About this Listing
4 The Kingsway a landmark residence by Richard Wengle nestled in the heart of The Kingsway. Boutique 8-storey building w/ 34 residences that redefine elegance & hotel inspired services. Beautifully appointed suite with approximately 1868 sq.ft. of opulent living space. 5 Juliette balconies overlook Toronto's skyline, Humber River, Lake Ontario. Custom millwork designed by Bloomsbury Fine Cabinetry & features extensive upgrades thru-out. Kitchen w/ single slab Calcutta marble on oversized breakfast island & high-end appliances. Primary bedroom retreat, 2 dream walk-in closets, ensuite & breathtaking north/east views. Guest bedroom with ensuite, double closet. Power shades, Restoration Hardware lighting, wide plank flooring, upgraded electrical, custom in-suite laundry, gas fireplace with stone mantle & built-ins. 2 premium side-by-side parking spaces + oversized locker room. 5-star building amenities: valet, concierge, gym, lounge. Walk to the subway, Old Mill trails, Kingsway cafes, restaurants & shopping.
re/max west realty inc.MLS® #W10407853
Amenities
Explore Neighbourhood
Similar Listings
Demographics
Based on the dissemination area as defined by Statistics Canada. A dissemination area contains, on average, approximately 200 – 400 households.
Price Trends
Building Trends At 4 The Kingsway
Days on Strata
List vs Selling Price
Or in other words, the
Offer Competition
Turnover of Units
Property Value
Price Ranking
Sold Units
Rented Units
Best Value Rank
Appreciation Rank
Rental Yield
High Demand
Transaction Insights at 4 The Kingsway
Transactions vs Inventory
Total number of units listed and sold in Kingsway
