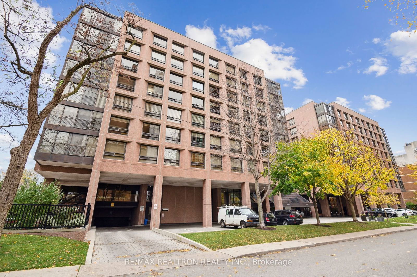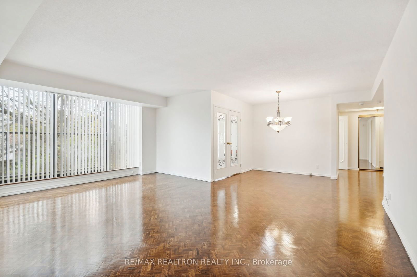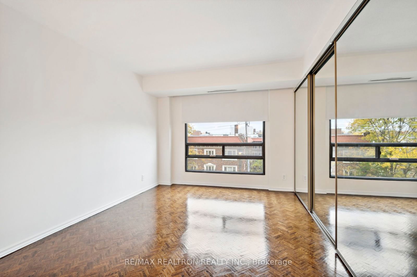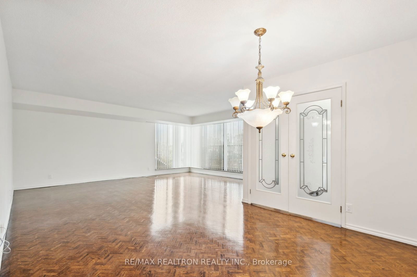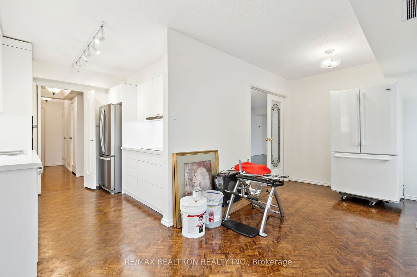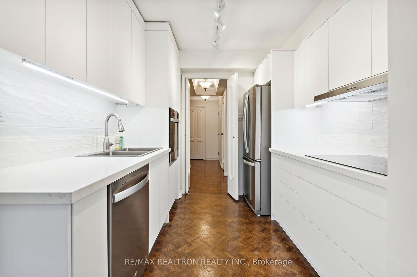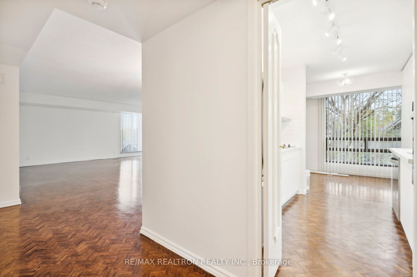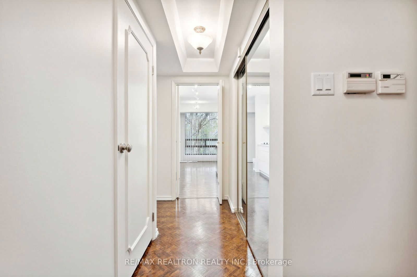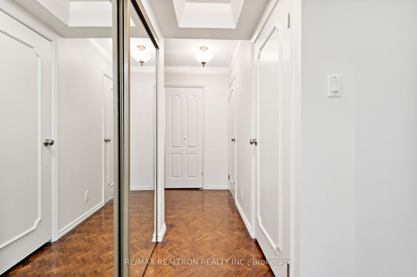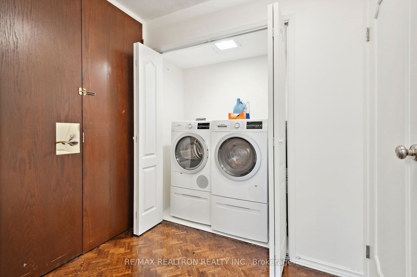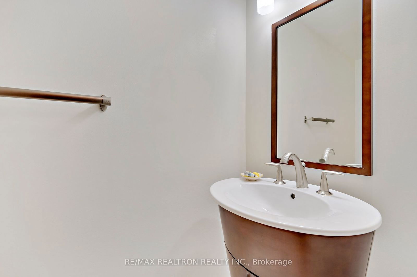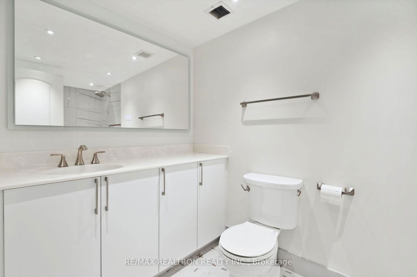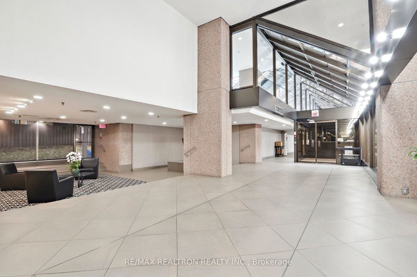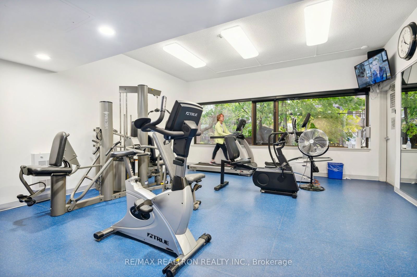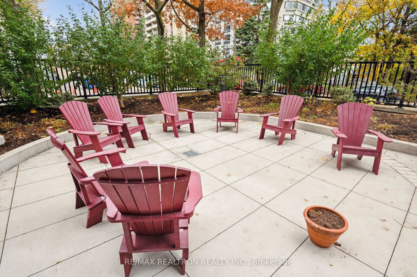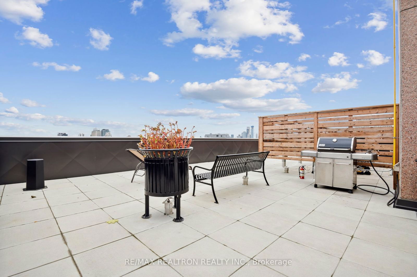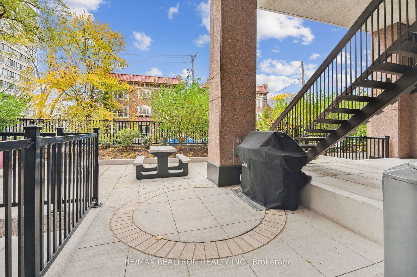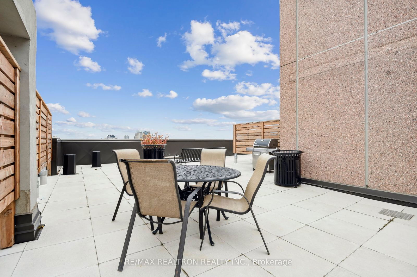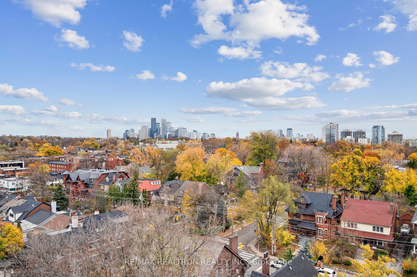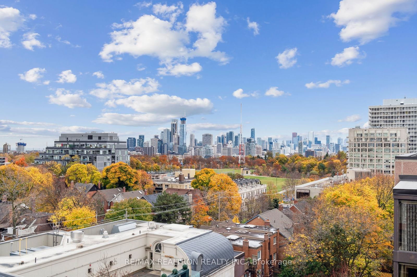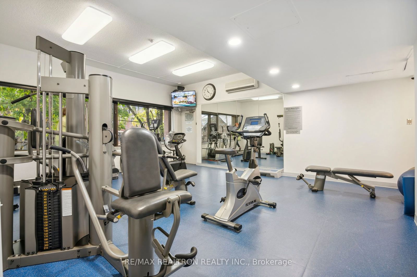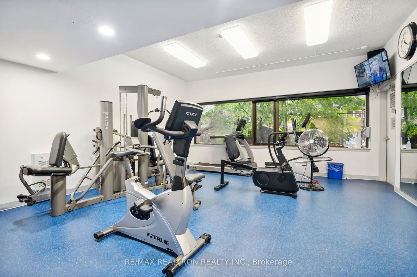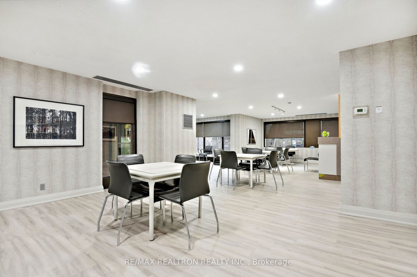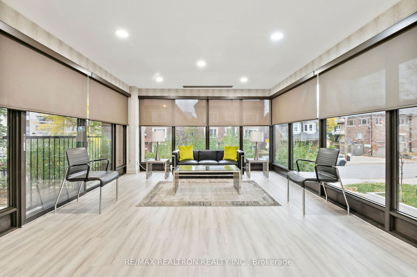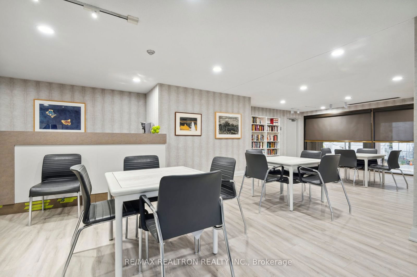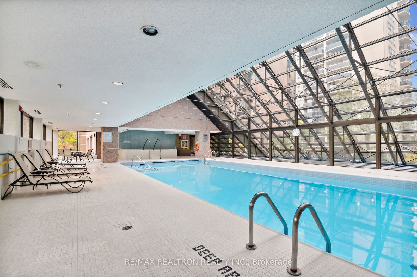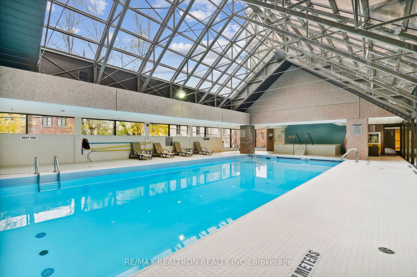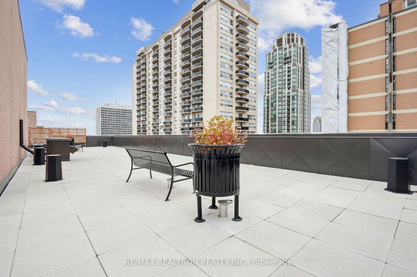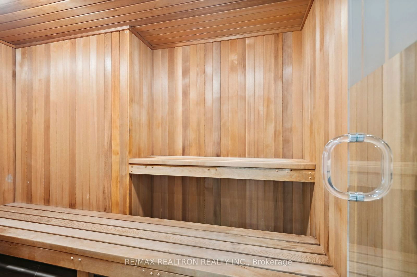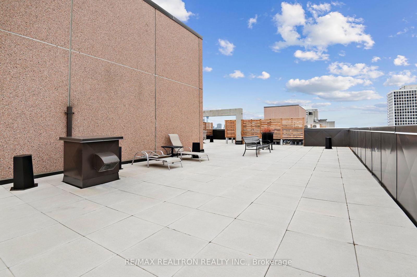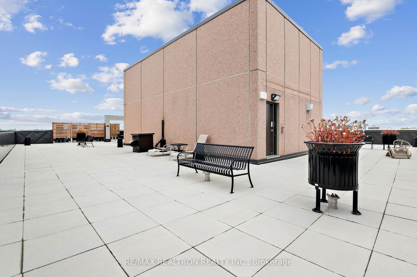Listing History
Unit Highlights
Maintenance Fees
Utility Type
- Air Conditioning
- Central Air
- Heat Source
- Electric
- Heating
- Forced Air
Room Dimensions
About this Listing
Luxury Boutique Living In Prestigious Forest Hill Village. Welcome To A Rare Gem In The Heart Of Forest Hill Village - This Beautifully Renovated, Approximately 1,150 Sq.Ft. Suite Offers The Perfect Blend Of Luxury And Tranquility Expansive Open Concept Living Space: The Oversized Living And Dining Area Is Ideal For Entertaining, Flooded With Light From Large Windows That Frame Stunning Views. Flexible Layout: Featuring One Spacious Bedroom And An Additional Versatile Space That Can Serve As A Den, Second Bedroom, Or A Large Eat-In Family Kitchen. Renovated Bathrooms : Includes A Luxurious Ensuite With A New Vanity, Tub, And Shower, Plus A Stylish Powder Room With A Custom Vanity. Modernized Kitchen: Brand New Cabinetry, Countertops And Appliances, Including Fridge, Stove, Built-In Dishwasher, Hood Fan And White Washer/Dryer. Impeccable Finishes: Gorgeous Hardwood Flooring, Resurfaced Floors, Fresh Paint Though-out And New Blinds And Shades. Outdoor Living: Large Terrace Perfect For Entertaining, Complete With A BBQ Plus Access To A Second BBQ On A Lower Floor. Convenience & Storage: One Parking Spot And A Locker Included For Added Ease. This Suite Offers Unparalleled Comfort And Practicality In A Boutique Building Renowned For Its Privacy And Proximity To One Of The Best Of Forest Hill Village. This Is Truly One-Of-A-Kind Opportunity To Live In One Of Toronto's Most Sought-After Neighbourhoods.
re/max realtron realty inc.MLS® #C10433321
Amenities
Explore Neighbourhood
Similar Listings
Demographics
Based on the dissemination area as defined by Statistics Canada. A dissemination area contains, on average, approximately 200 – 400 households.
Price Trends
Maintenance Fees
Building Trends At Heathside Place Condos
Days on Strata
List vs Selling Price
Offer Competition
Turnover of Units
Property Value
Price Ranking
Sold Units
Rented Units
Best Value Rank
Appreciation Rank
Rental Yield
High Demand
Transaction Insights at 447-449 Walmer Road
| 1 Bed | 1 Bed + Den | 2 Bed | 2 Bed + Den | 3 Bed | 3 Bed + Den | |
|---|---|---|---|---|---|---|
| Price Range | No Data | $735,000 | $999,999 - $1,195,000 | No Data | No Data | No Data |
| Avg. Cost Per Sqft | No Data | $685 | $731 | No Data | No Data | No Data |
| Price Range | No Data | No Data | No Data | No Data | No Data | No Data |
| Avg. Wait for Unit Availability | No Data | No Data | 170 Days | No Data | 331 Days | No Data |
| Avg. Wait for Unit Availability | No Data | No Data | No Data | 120 Days | No Data | No Data |
| Ratio of Units in Building | 4% | 10% | 67% | 6% | 12% | 2% |
Transactions vs Inventory
Total number of units listed and sold in Casa Loma
