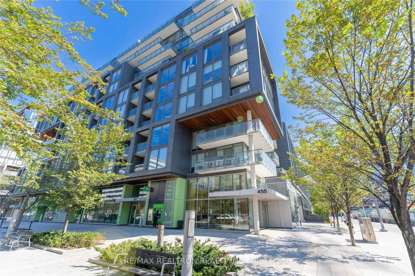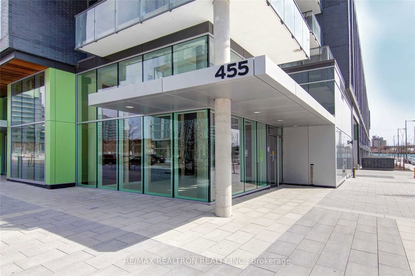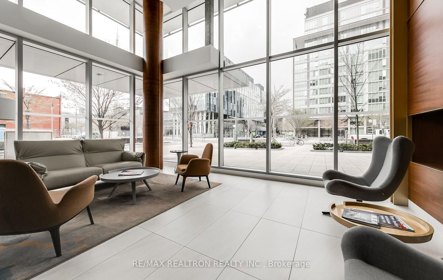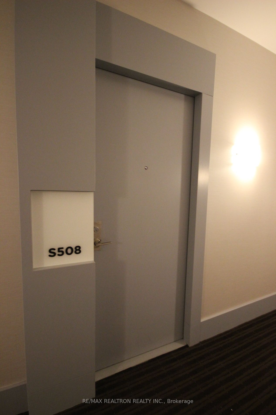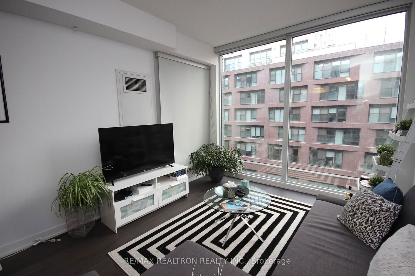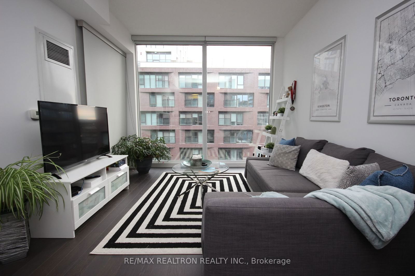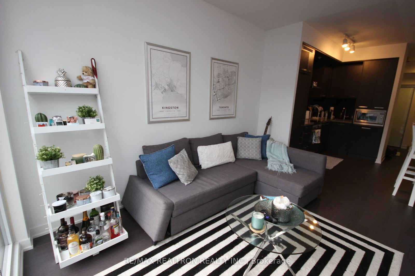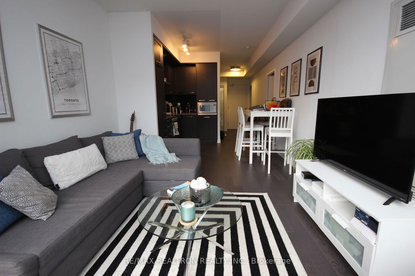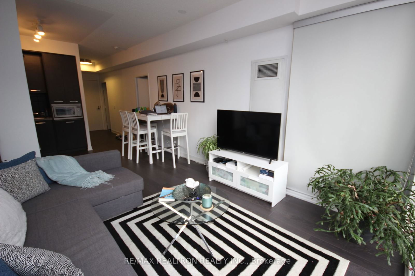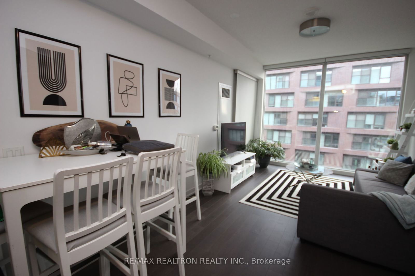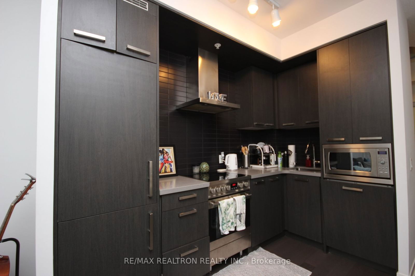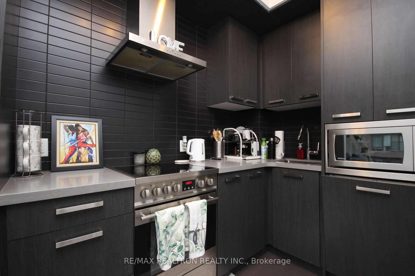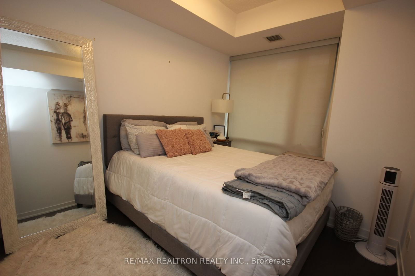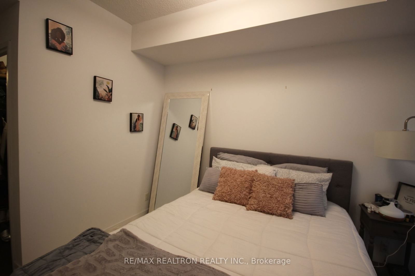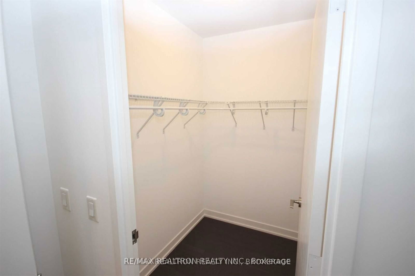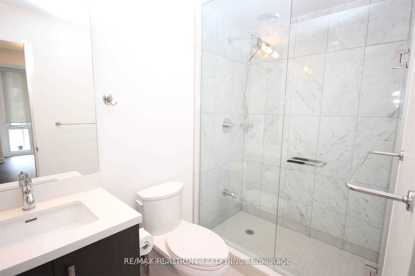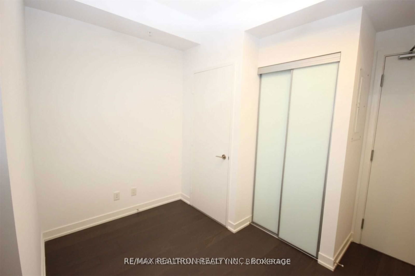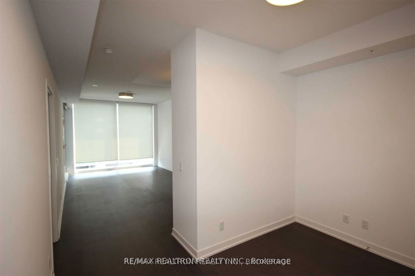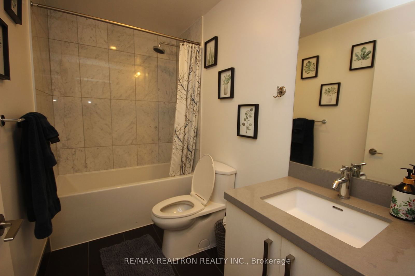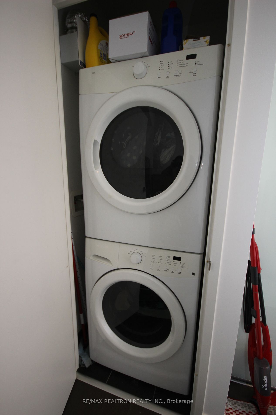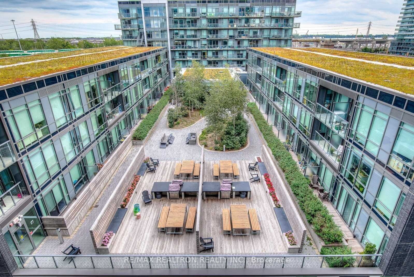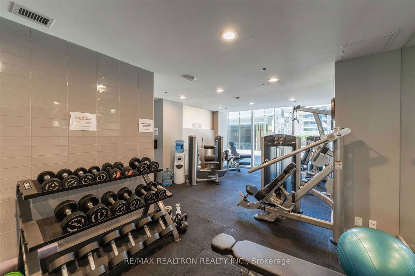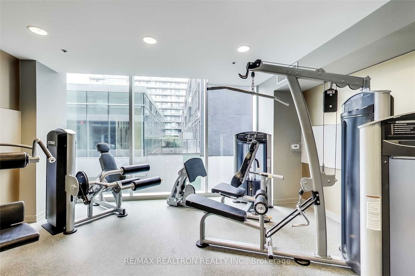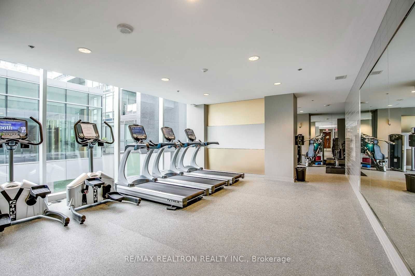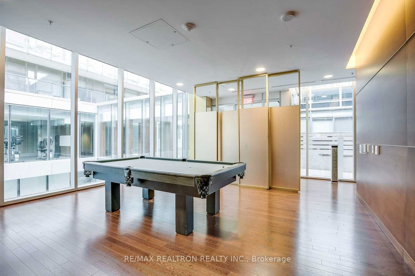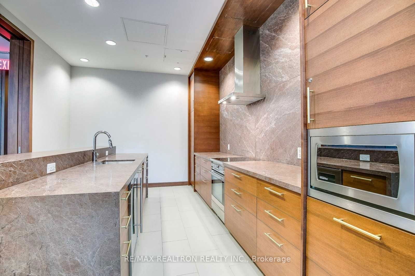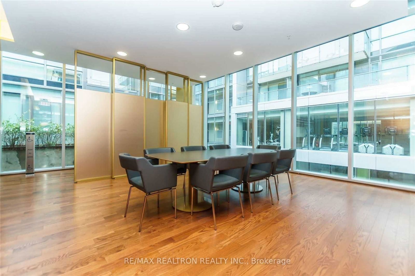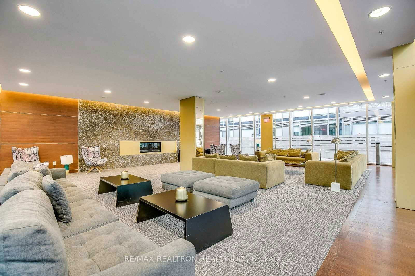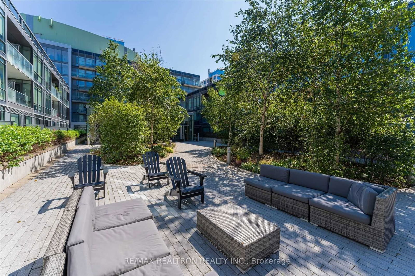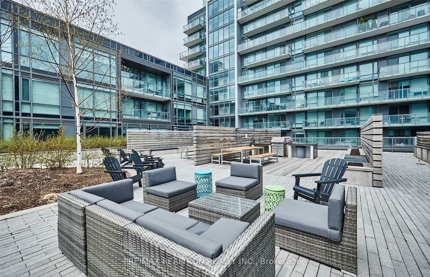S508 - 455 Front St E
Listing History
Unit Highlights
Utilities Included
Utility Type
- Air Conditioning
- Central Air
- Heat Source
- Gas
- Heating
- Forced Air
Room Dimensions
About this Listing
Live in the award winning Canary District neighbourhood at Canary Park Condos! This unit checks off everything on your wishlist with a large primary bedroom, great sized den you can use as a home office, nursery, reading room, or anything you need it to be! Want a separate bathroom for yourself and your guests? Enjoy two full bathrooms for added convenience! Enjoy cooking in a full modern kitchen that includes a high end built-in style fridge and freezer, built-in dishwasher, stove, and microwave. Whether you enjoy quiet evenings at home or want to host family and friends, spread out into the living room complete with a walk-out to the balcony for some fresh air! Have guests that need their own space? Book one of the fully furnished guest suites in the condo! You'll also find endless amenities like a media room, party room (with a pool table!), gym, outdoor bbq patio, or just outside your condo you'll be steps to delicious restaurants, a new grocery store next door, bike trails, parks, green space, & more! Commuting is a breeze from the King Streetcar that has three stops in the Canary area. And don't forget, one parking spot, one locker, and unlimited hi-speed Beanfield internet is included in your monthly rent! Jump on this opportunity while it lasts!
re/max realtron realty inc.MLS® #C10441451
Amenities
Explore Neighbourhood
Similar Listings
Demographics
Based on the dissemination area as defined by Statistics Canada. A dissemination area contains, on average, approximately 200 – 400 households.
Price Trends
Maintenance Fees
Building Trends At The Canary District
Days on Strata
List vs Selling Price
Offer Competition
Turnover of Units
Property Value
Price Ranking
Sold Units
Rented Units
Best Value Rank
Appreciation Rank
Rental Yield
High Demand
Transaction Insights at 455 Front Street E
| Studio | 1 Bed | 1 Bed + Den | 2 Bed | 2 Bed + Den | 3 Bed | 3 Bed + Den | |
|---|---|---|---|---|---|---|---|
| Price Range | No Data | $510,000 - $560,000 | $490,000 - $639,000 | $772,500 | $988,888 | No Data | No Data |
| Avg. Cost Per Sqft | No Data | $1,049 | $937 | $885 | $870 | No Data | No Data |
| Price Range | $1,950 | $2,200 - $3,100 | $2,300 - $3,200 | $3,000 - $3,700 | $3,000 | $3,500 - $4,000 | No Data |
| Avg. Wait for Unit Availability | 607 Days | 29 Days | 49 Days | 115 Days | 145 Days | 272 Days | No Data |
| Avg. Wait for Unit Availability | 323 Days | 13 Days | 20 Days | 41 Days | 160 Days | 224 Days | No Data |
| Ratio of Units in Building | 2% | 47% | 32% | 14% | 6% | 2% | 1% |
Transactions vs Inventory
Total number of units listed and leased in Corktown - Toronto
