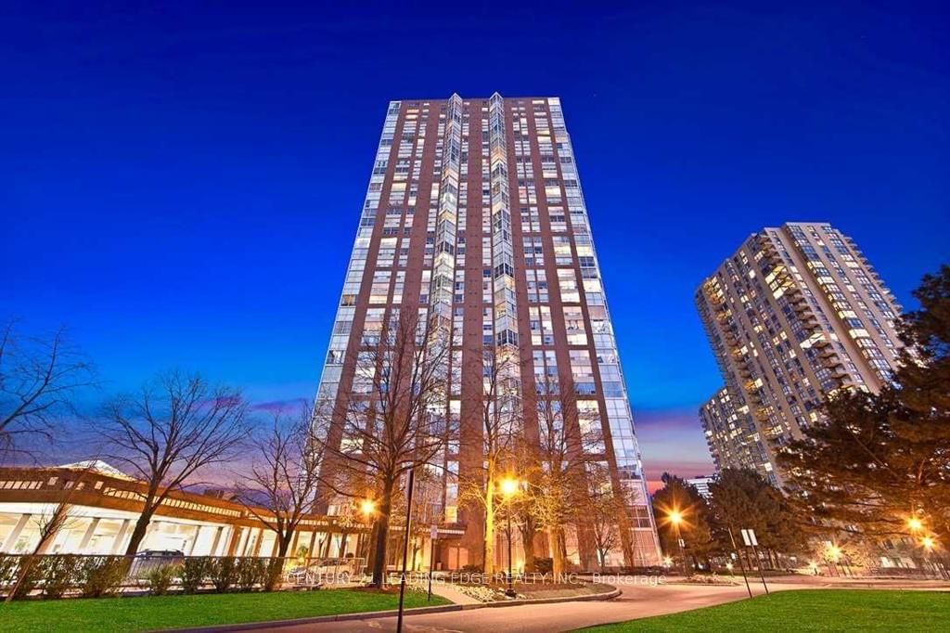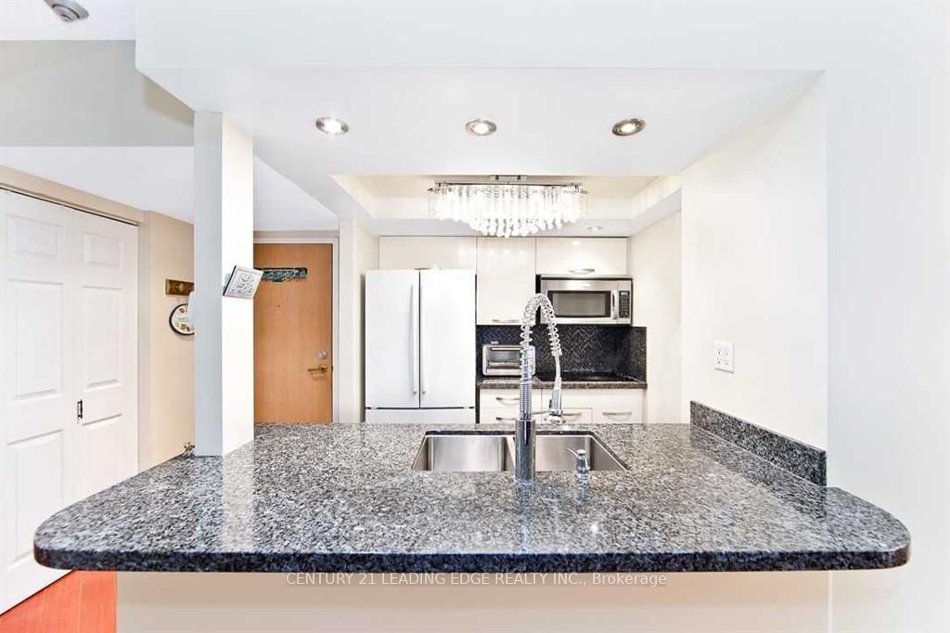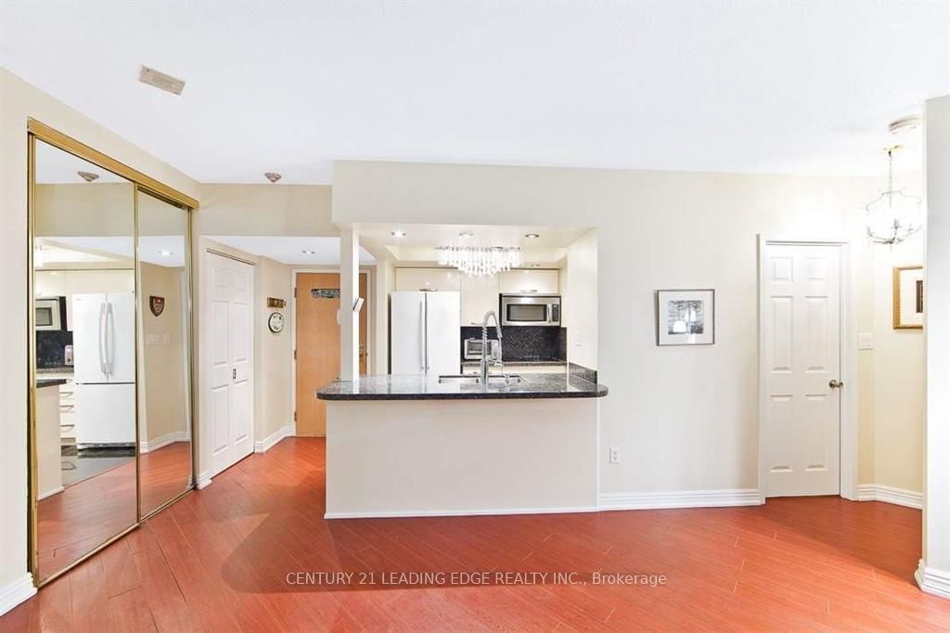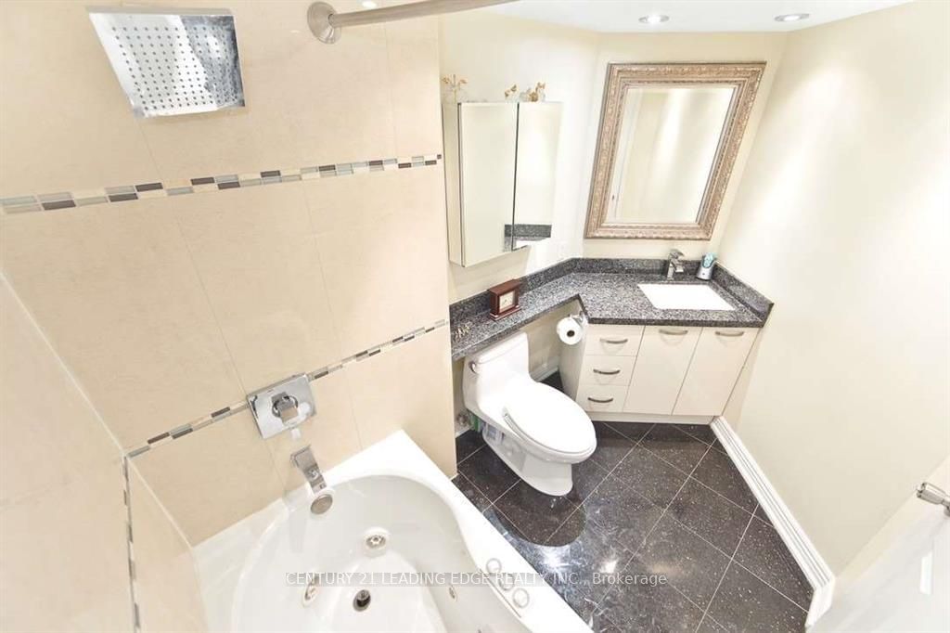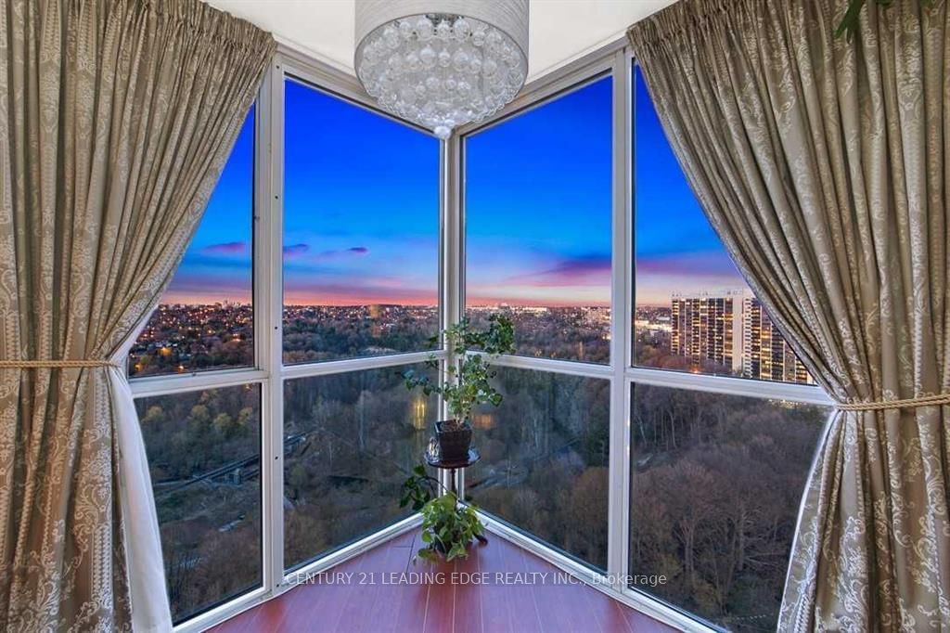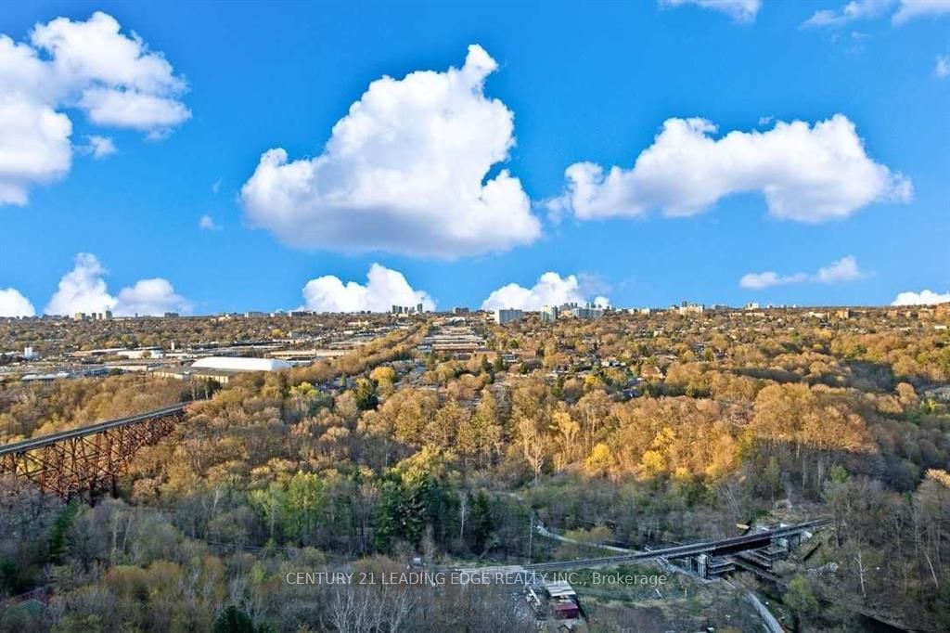1910 - 5 Concorde Pl
Listing History
Unit Highlights
Utilities Included
Utility Type
- Air Conditioning
- Central Air
- Heat Source
- Gas
- Heating
- Forced Air
Room Dimensions
About this Listing
Stunning Ravine Views! Located on a high floor with floor-to-ceiling windows, this spacious freshly painted unit features a smart, open layout. The renovated kitchen includes a fridge, built-in dishwasher, stainless steel microwave, stove cooktop, granite countertops, and a breakfast bar. Additional highlights include crown molding, pot lights, front-load washer/dryer, and a generously sized laundry/storage room. Enjoy the convenience of parking and a locker. Building amenities include 24-hour concierge service, an indoor saltwater pool, party room, squash/tennis courts, library, and guest suites.
century 21 leading edge realty inc.MLS® #C10428689
Amenities
Explore Neighbourhood
Similar Listings
Demographics
Based on the dissemination area as defined by Statistics Canada. A dissemination area contains, on average, approximately 200 – 400 households.
Price Trends
Maintenance Fees
Building Trends At Concorde Park I Condos
Days on Strata
List vs Selling Price
Offer Competition
Turnover of Units
Property Value
Price Ranking
Sold Units
Rented Units
Best Value Rank
Appreciation Rank
Rental Yield
High Demand
Transaction Insights at 5 Concorde Place
| 1 Bed | 1 Bed + Den | 2 Bed | 2 Bed + Den | |
|---|---|---|---|---|
| Price Range | $500,000 - $501,000 | $470,000 - $695,000 | $640,000 | $670,000 - $775,000 |
| Avg. Cost Per Sqft | $683 | $789 | $613 | $607 |
| Price Range | $2,200 - $2,600 | $2,350 | $2,900 - $3,100 | $3,000 - $3,400 |
| Avg. Wait for Unit Availability | 77 Days | 86 Days | 110 Days | 63 Days |
| Avg. Wait for Unit Availability | 66 Days | 143 Days | 116 Days | 85 Days |
| Ratio of Units in Building | 27% | 21% | 19% | 35% |
Transactions vs Inventory
Total number of units listed and leased in Victoria Village
