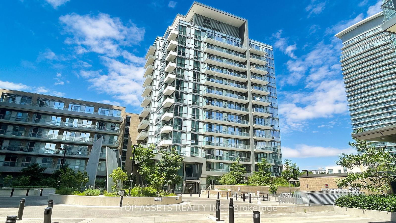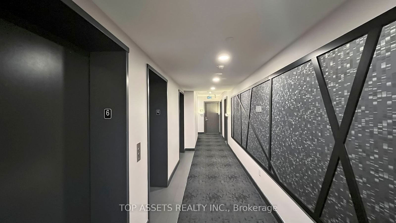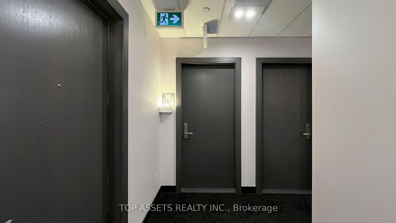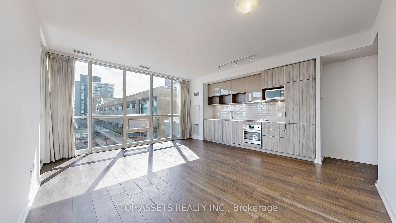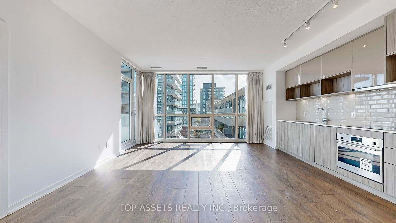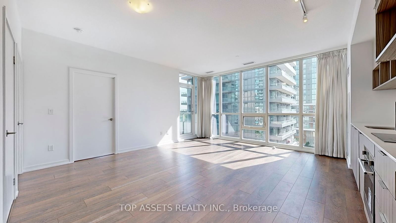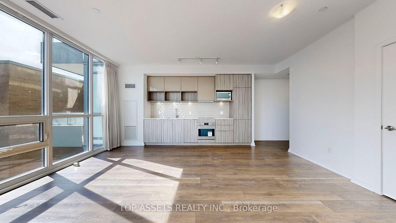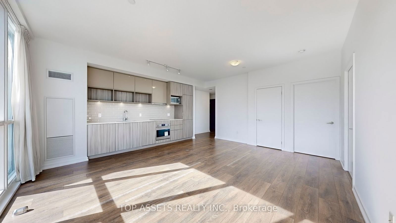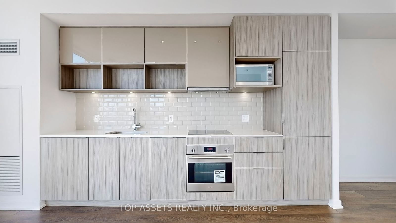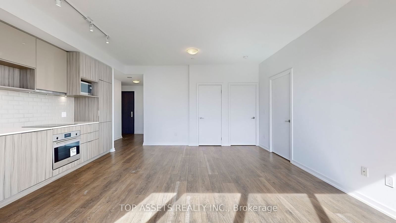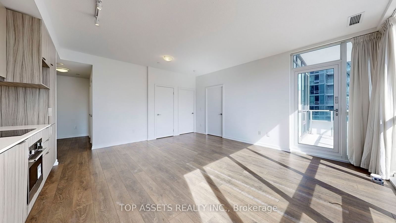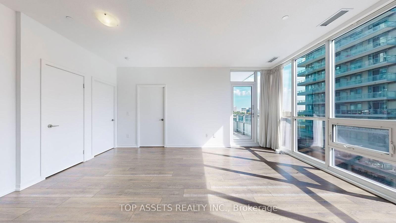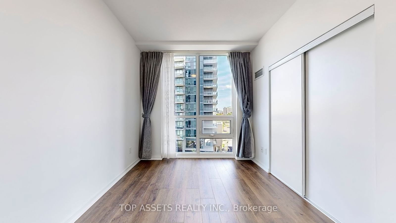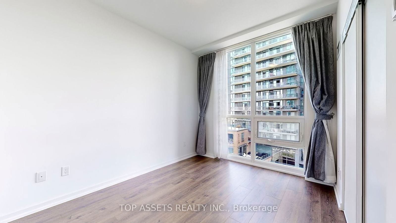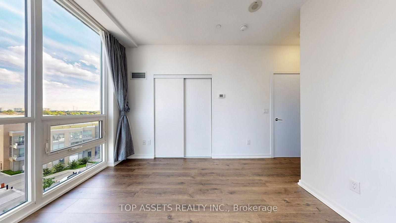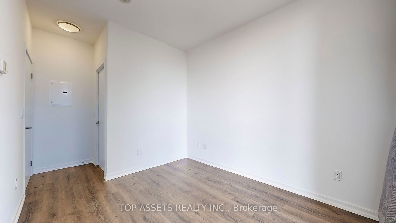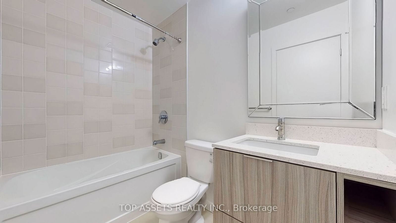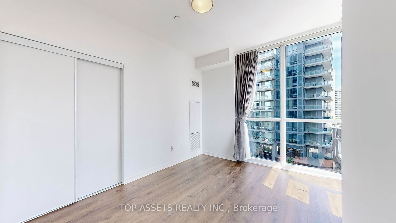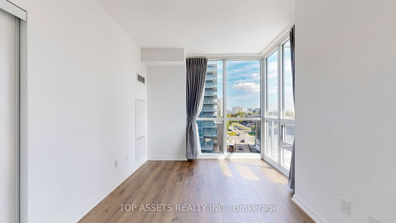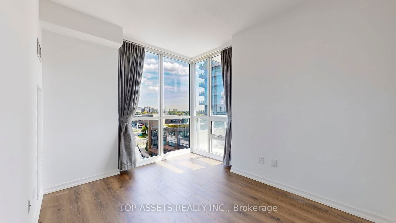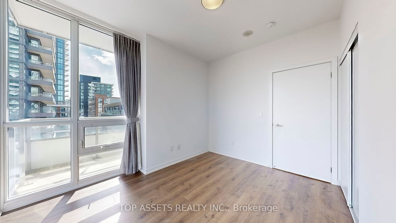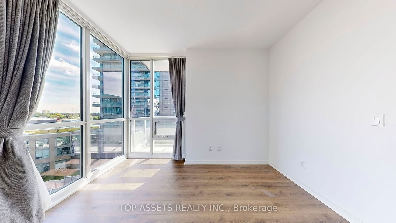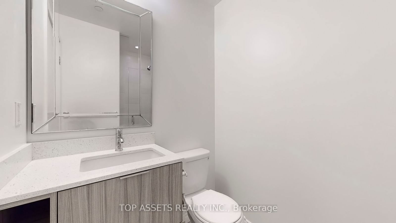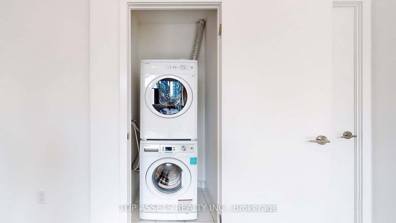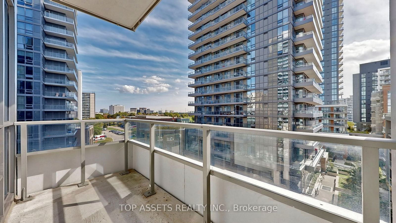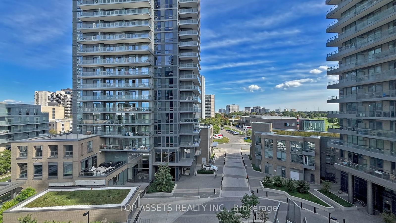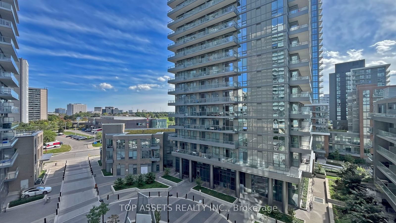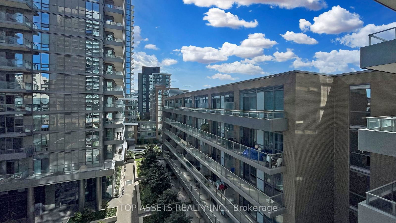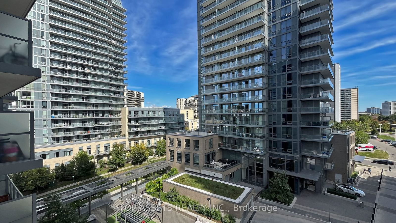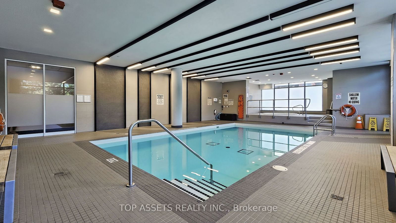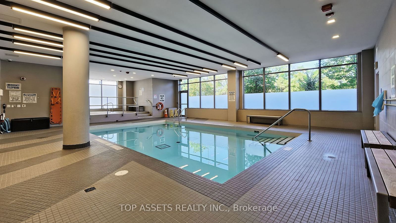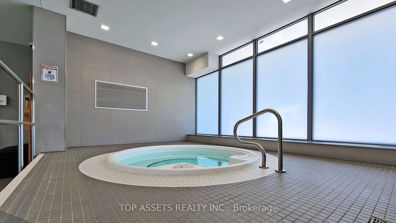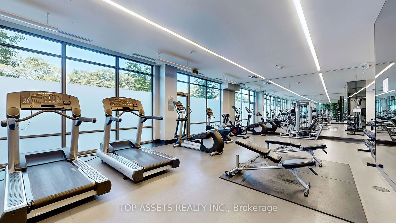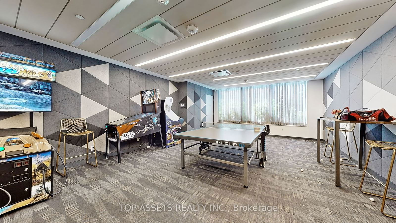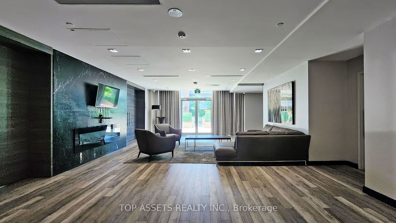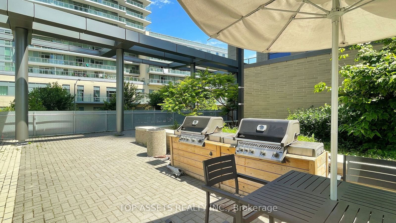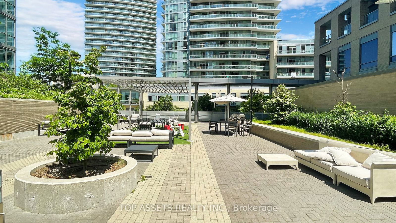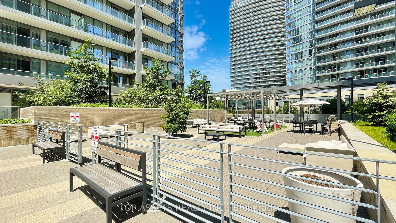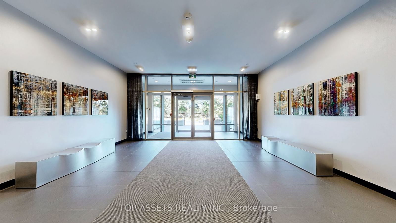608 - 52 Forest Manor Rd
Listing History
Unit Highlights
Maintenance Fees
Utility Type
- Air Conditioning
- Central Air
- Heat Source
- Gas
- Heating
- Forced Air
Room Dimensions
About this Listing
Luxury Two Bedroom Corner Unit With South East View . Approx 800 Sqft. 9 Feet Ceiling With Floor To Ceiling Windows. Laminate Floor Throughout.Modern Kitchen With Granite Countertop and backsplash. Minutes Walk To Don Mills Subway Station, Fairview Malls,Parkway Forest Community Centre, Supermarket, Restaurants. Easy Access To Hwy 401 & 404, Go Train And Public Transits.Minutes To North York Hospital, Seneca College. Great Building Amenities: Indoor Pool,Hot Tub,Yoga Room,Fitness,Out Door Patio,Gym.
ExtrasSs Fridge,Stove,Microwave. Washer & Dryer.All Existing Window Coverings. One Parking And One Locker Included.
top assets realty inc.MLS® #C9370432
Amenities
Explore Neighbourhood
Similar Listings
Demographics
Based on the dissemination area as defined by Statistics Canada. A dissemination area contains, on average, approximately 200 – 400 households.
Price Trends
Maintenance Fees
Building Trends At The Colours of Emerald City Condos
Days on Strata
List vs Selling Price
Offer Competition
Turnover of Units
Property Value
Price Ranking
Sold Units
Rented Units
Best Value Rank
Appreciation Rank
Rental Yield
High Demand
Transaction Insights at 52 Forest Manor Road
| 1 Bed | 1 Bed + Den | 2 Bed | 2 Bed + Den | 3 Bed | |
|---|---|---|---|---|---|
| Price Range | $510,000 | $468,000 - $622,000 | $679,000 - $713,000 | No Data | No Data |
| Avg. Cost Per Sqft | $968 | $921 | $980 | No Data | No Data |
| Price Range | $2,300 - $2,500 | $2,400 - $2,900 | $2,900 - $3,300 | $3,450 | No Data |
| Avg. Wait for Unit Availability | 90 Days | 21 Days | 44 Days | No Data | No Data |
| Avg. Wait for Unit Availability | 24 Days | 8 Days | 16 Days | 292 Days | No Data |
| Ratio of Units in Building | 13% | 61% | 26% | 1% | 1% |
Transactions vs Inventory
Total number of units listed and sold in Henry Farm
