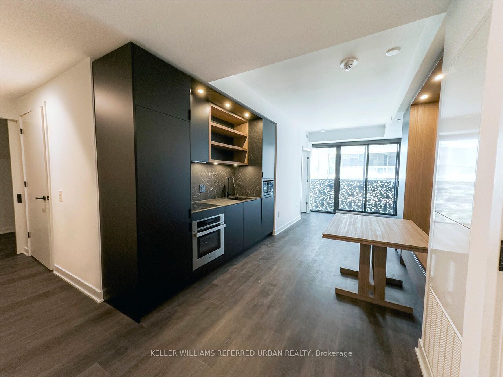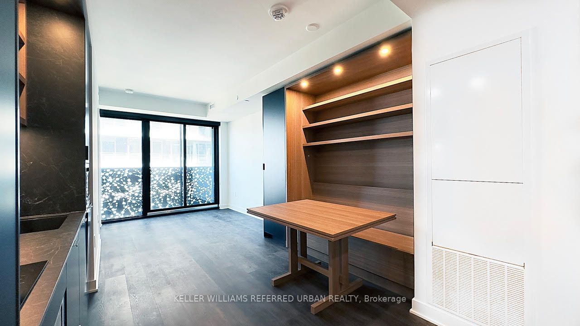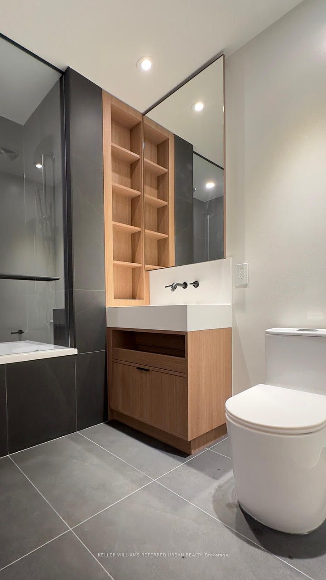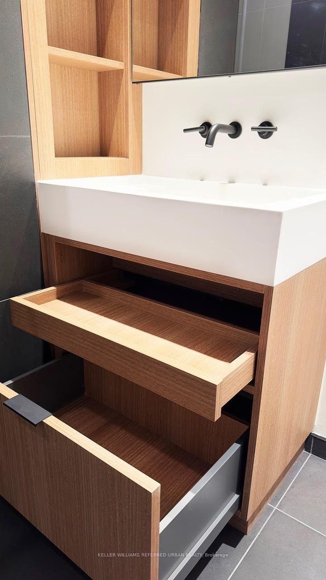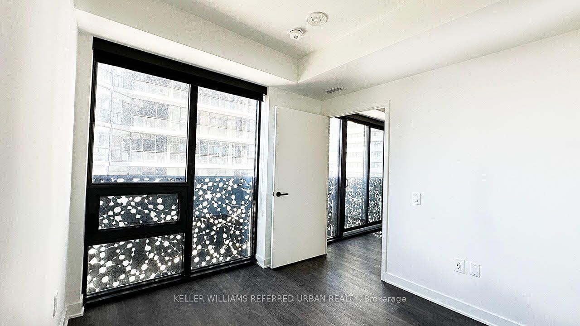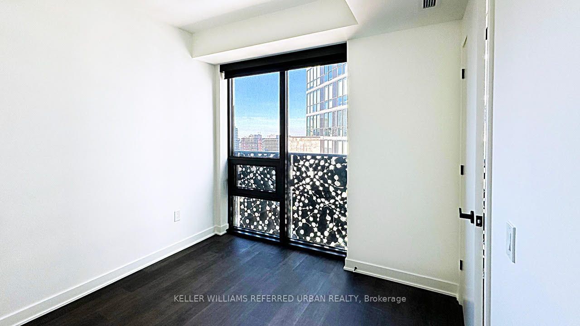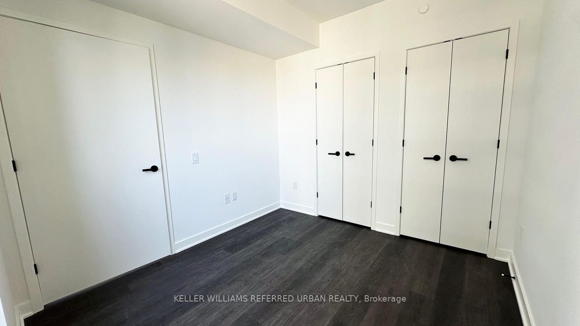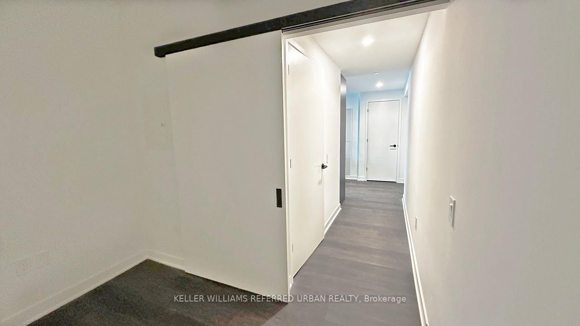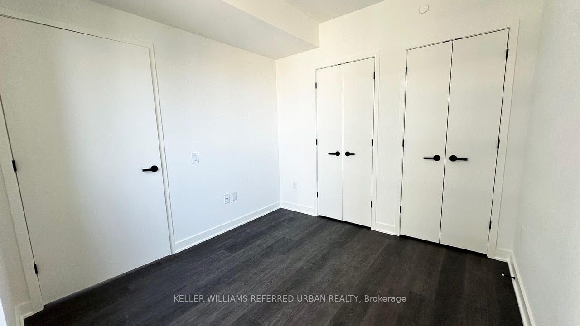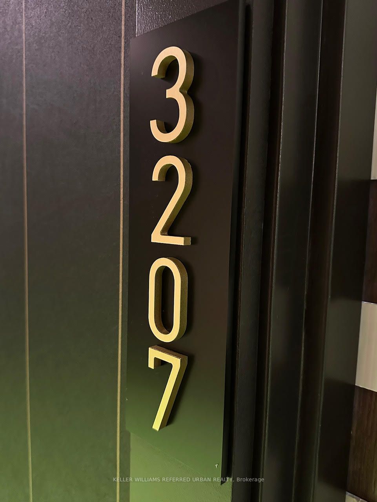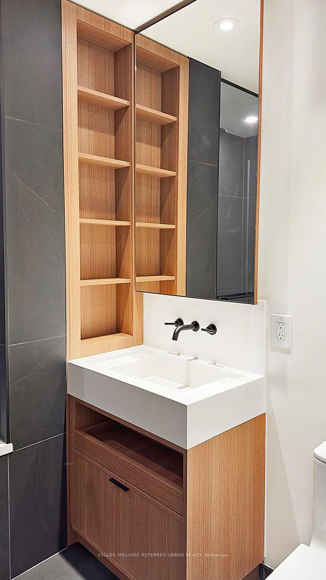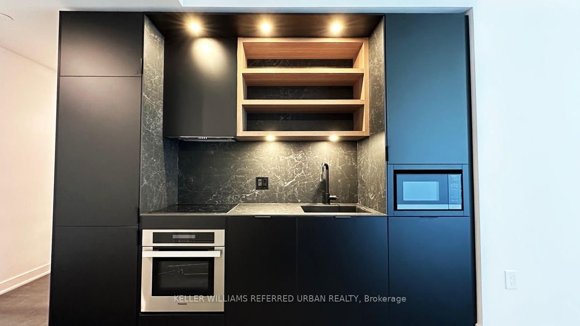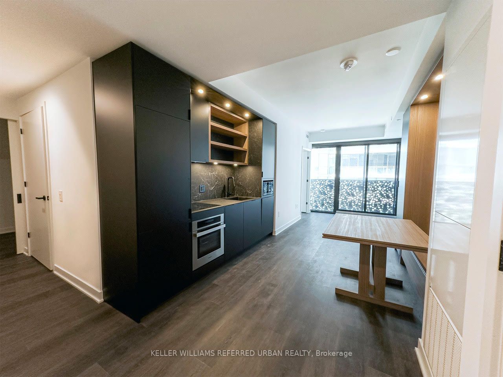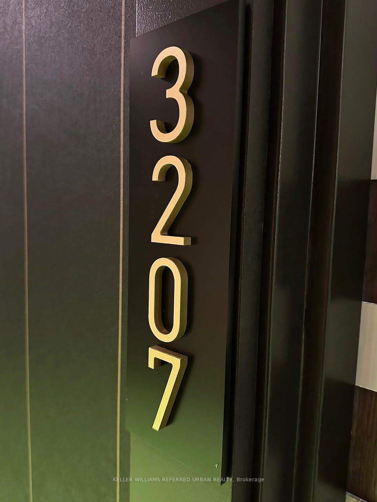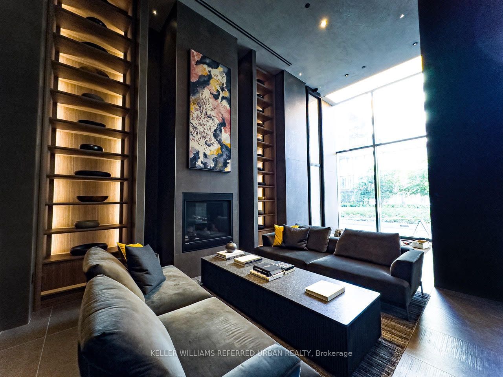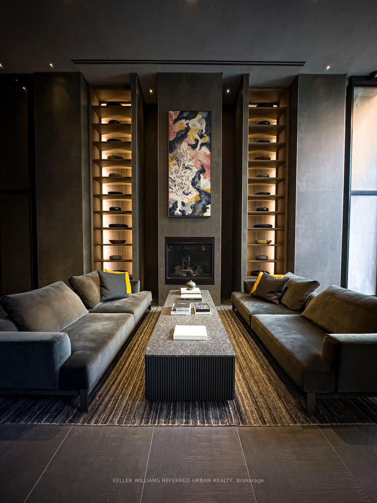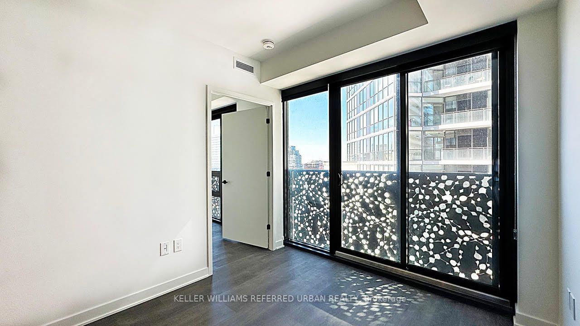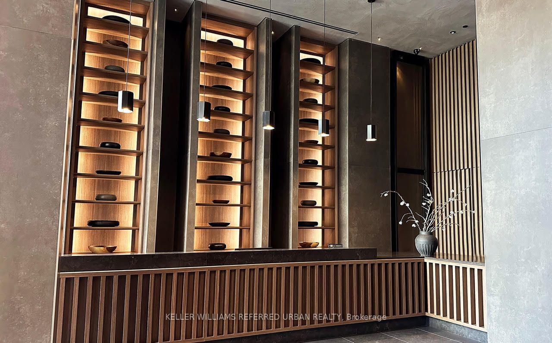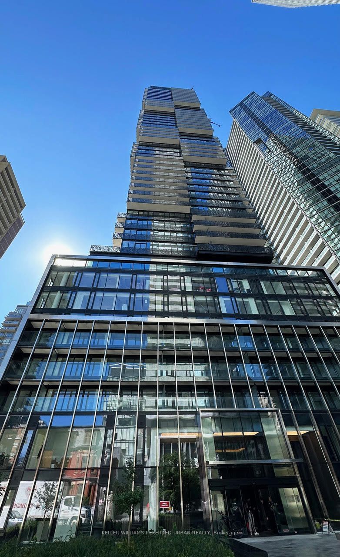3207 - 55 Charles St E
Listing History
Unit Highlights
Utilities Included
Utility Type
- Air Conditioning
- Central Air
- Heat Source
- Electric
- Heating
- Heat Pump
Room Dimensions
About this Listing
Nestled on Toronto's coveted Charles Street East, 55C Bloor Yorkville Residences offers an award-winning Luxury living experience in the heart of the city. Step into an elegant lobby that sets the tone for the exclusive lifestyle within. On the top floor, the spectacular C-Lounge impresses with its soaring ceilings, a caterers kitchen, and an outdoor terrace that delivers stunning views of Toronto's skyline. Indulge in the 9th-floor amenities, including a spacious fitness studio, sophisticated co-working/party rooms, and a peaceful outdoor lounge complete with BBQs and fire pits. Guests are well-accommodated with a private suite, and the unbeatable proximity to the TTC and Bloor/Yonge intersection ensures seamless city living. This location is ideal for singles or those with a growing family, as the den is spacious enough to serve as a second bedroom. A great neighborhood and a luxurious building to live in. Don't wait too long to make it your own home.
ExtrasImmediate possession is available. Easy access with a convenient lockbox for hassle-free showings. Be the first to live in this pristine 1-bedroom + den, 1-bathroom unit. Highspeed Internet and Locker included.
keller williams referred urban realtyMLS® #C9311777
Amenities
Explore Neighbourhood
Similar Listings
Demographics
Based on the dissemination area as defined by Statistics Canada. A dissemination area contains, on average, approximately 200 – 400 households.
Price Trends
Maintenance Fees
Building Trends At 55C
Days on Strata
List vs Selling Price
Or in other words, the
Offer Competition
Turnover of Units
Property Value
Price Ranking
Sold Units
Rented Units
Best Value Rank
Appreciation Rank
Rental Yield
High Demand
Transaction Insights at 55 Charles Street
| Studio | 1 Bed | 1 Bed + Den | 2 Bed | 2 Bed + Den | 3 Bed | 3 Bed + Den | |
|---|---|---|---|---|---|---|---|
| Price Range | No Data | No Data | No Data | No Data | No Data | No Data | No Data |
| Avg. Cost Per Sqft | No Data | No Data | No Data | No Data | No Data | No Data | No Data |
| Price Range | $2,000 - $2,400 | $2,200 - $7,350 | $2,450 - $2,850 | $2,700 - $4,800 | $7,000 | $3,850 - $4,900 | $6,000 |
| Avg. Wait for Unit Availability | No Data | No Data | No Data | No Data | No Data | No Data | No Data |
| Avg. Wait for Unit Availability | 11 Days | 33 Days | 7 Days | 98 Days | No Data | 114 Days | No Data |
| Ratio of Units in Building | 8% | 33% | 18% | 28% | 1% | 13% | 1% |
Transactions vs Inventory
Total number of units listed and leased in Bay Street Corridor
