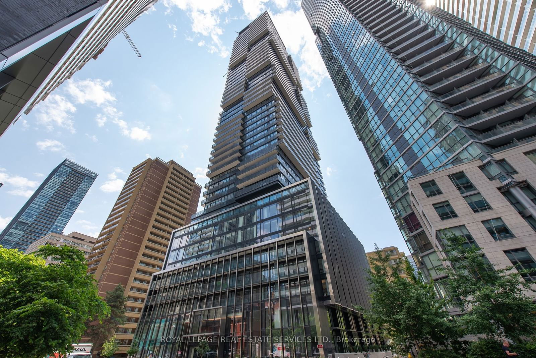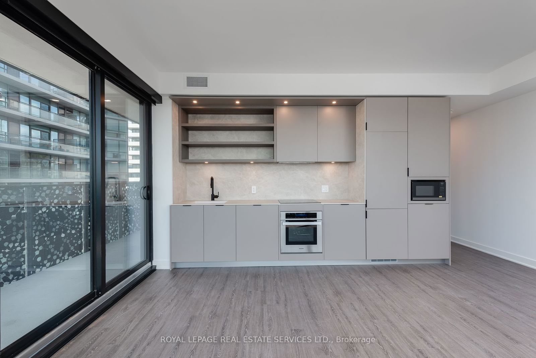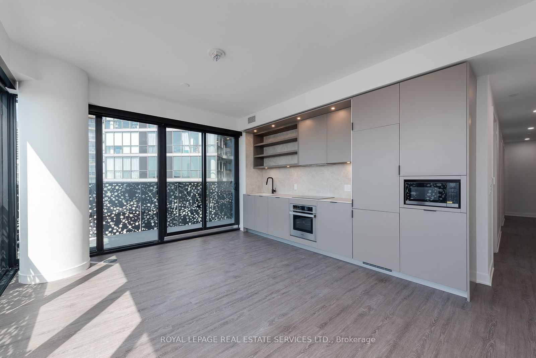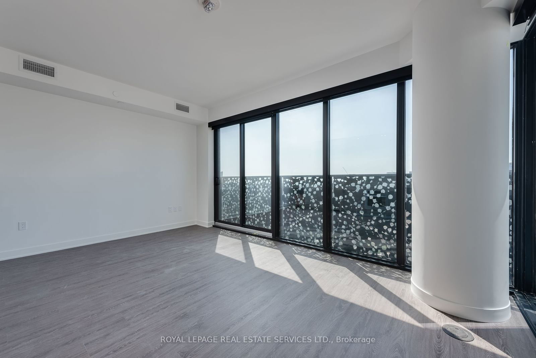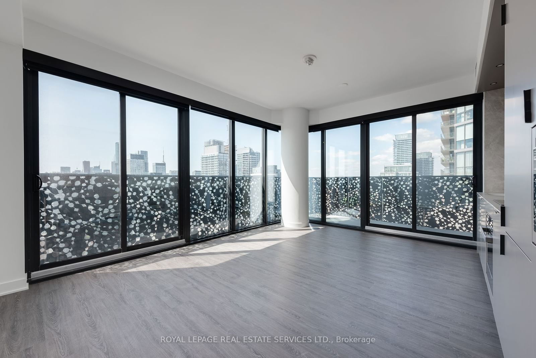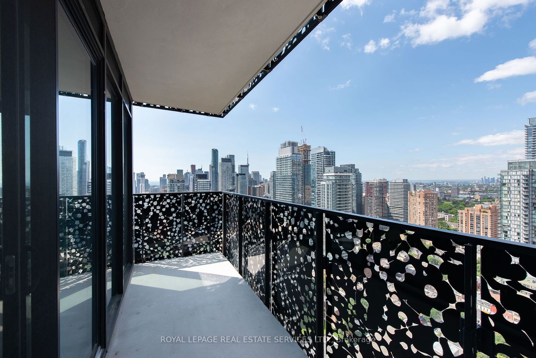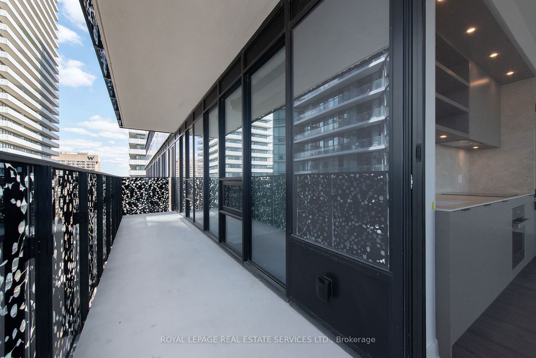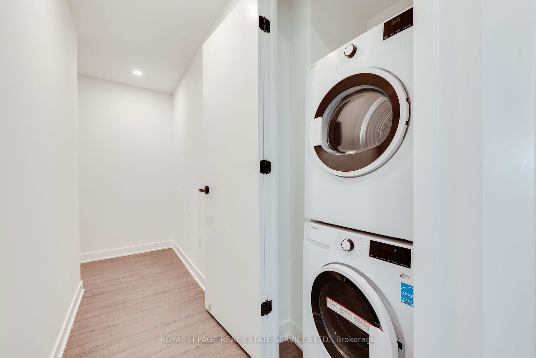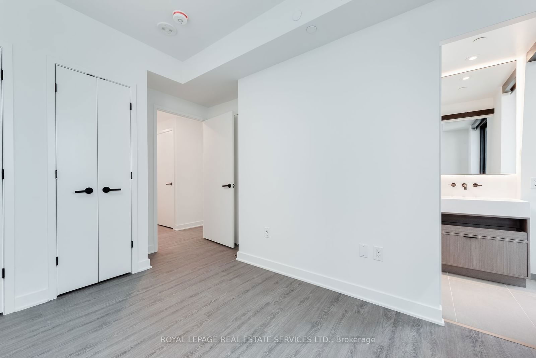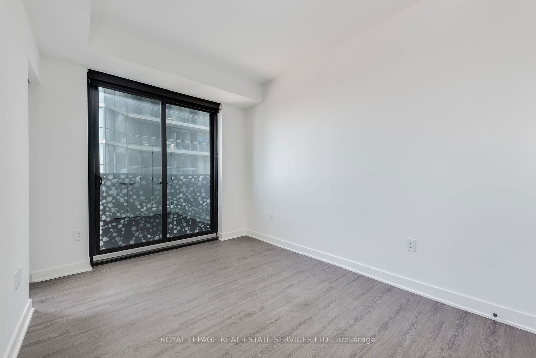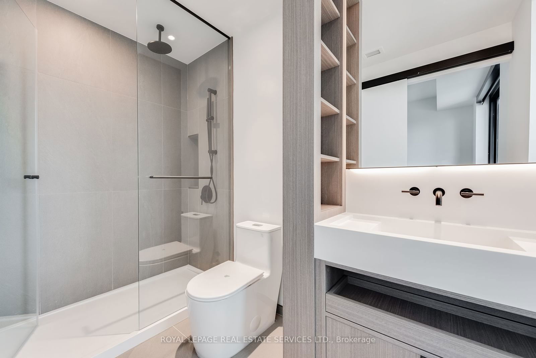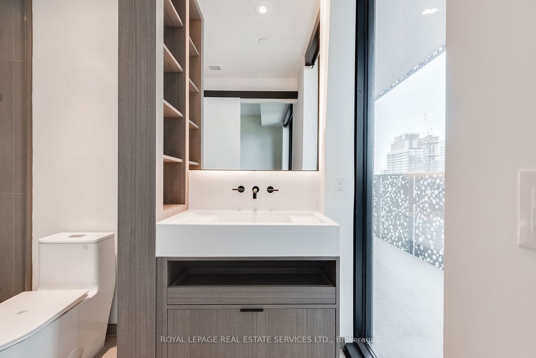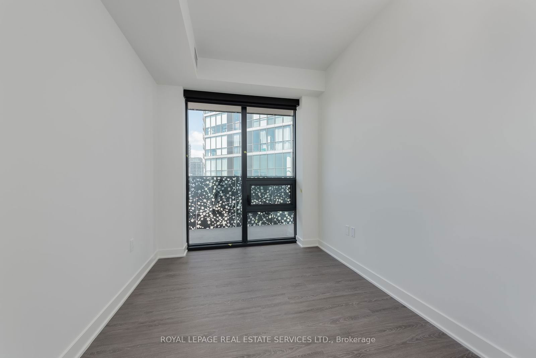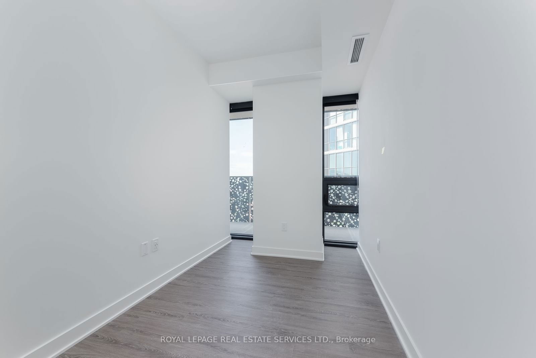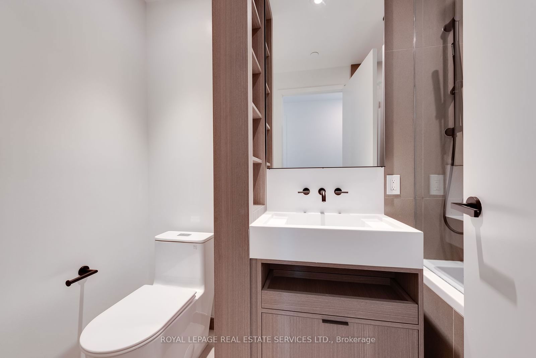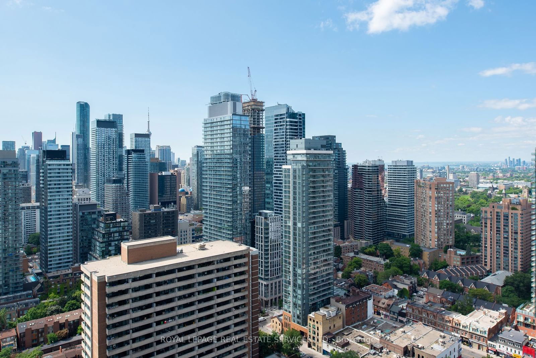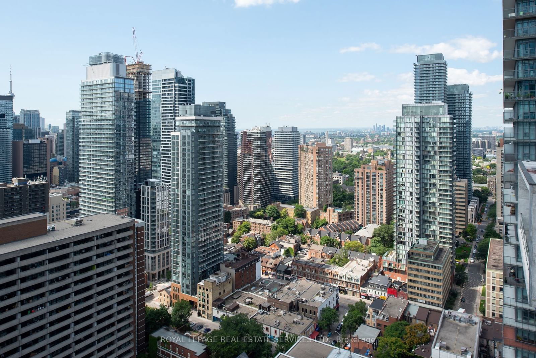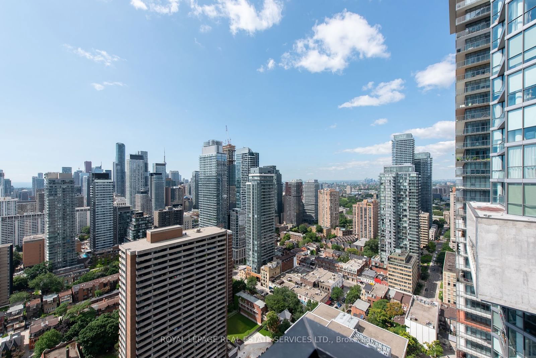3306 - 55 Charles St E
Listing History
Unit Highlights
Utilities Included
Utility Type
- Air Conditioning
- Central Air
- Heat Source
- Gas
- Heating
- Forced Air
Room Dimensions
Room dimensions are not available for this listing.
About this Listing
Welcome to your dream home at 55 Charles St E, a stunning new condominium nestled in the heart of downtown Toronto. This immaculate 3-bedroom, 2-bathroom residence offers modern luxury and unparalleled convenience. As you enter, you'll be greeted by an open-concept living space bathed in natural light, thanks to floor-to-ceiling windows showcasing breathtaking city views. The sleek, contemporary kitchen features top-of-the-line appliances, elegant cabinetry, and a spacious counter space. The master suite provides a serene retreat with its own private en-suite bathroom and generous closet space. Two additional bedrooms offer flexibility for guests or a home office. Residents of this brand-new building enjoy premium amenities, including a state-of-the-art fitness center, outdoor lounge with BBQs, and concierge service. Located just steps from upscale dining, shopping, and entertainment, 55 Charles St E is the ideal urban sanctuary. Don't miss the opportunity to experience sophisticated city living at its finest.
ExtrasS/S appliances, Window treatments
royal lepage real estate services ltd.MLS® #C9343288
Amenities
Explore Neighbourhood
Similar Listings
Demographics
Based on the dissemination area as defined by Statistics Canada. A dissemination area contains, on average, approximately 200 – 400 households.
Price Trends
Maintenance Fees
Building Trends At 55C
Days on Strata
List vs Selling Price
Or in other words, the
Offer Competition
Turnover of Units
Property Value
Price Ranking
Sold Units
Rented Units
Best Value Rank
Appreciation Rank
Rental Yield
High Demand
Transaction Insights at 55 Charles Street
| Studio | 1 Bed | 1 Bed + Den | 2 Bed | 2 Bed + Den | 3 Bed | 3 Bed + Den | |
|---|---|---|---|---|---|---|---|
| Price Range | No Data | No Data | No Data | No Data | No Data | No Data | No Data |
| Avg. Cost Per Sqft | No Data | No Data | No Data | No Data | No Data | No Data | No Data |
| Price Range | $2,000 - $2,400 | $2,200 - $7,350 | $2,450 - $2,850 | $2,700 - $4,800 | $7,000 | $3,850 - $4,900 | $6,000 |
| Avg. Wait for Unit Availability | No Data | No Data | No Data | No Data | No Data | No Data | No Data |
| Avg. Wait for Unit Availability | 11 Days | 34 Days | 7 Days | 98 Days | No Data | 114 Days | No Data |
| Ratio of Units in Building | 9% | 33% | 18% | 28% | 1% | 13% | 1% |
Transactions vs Inventory
Total number of units listed and leased in Bay Street Corridor
