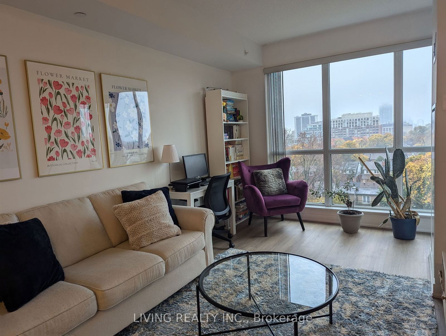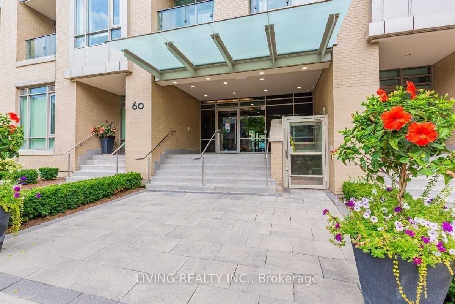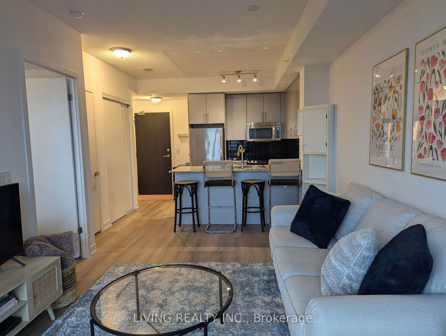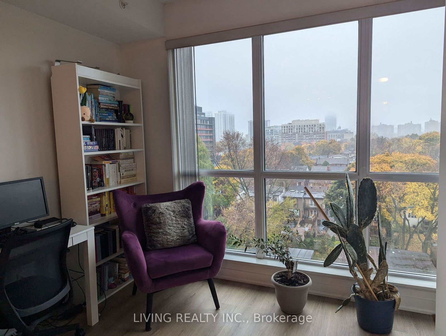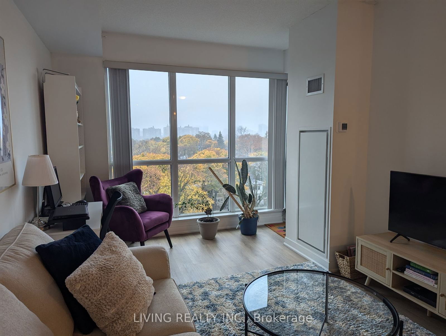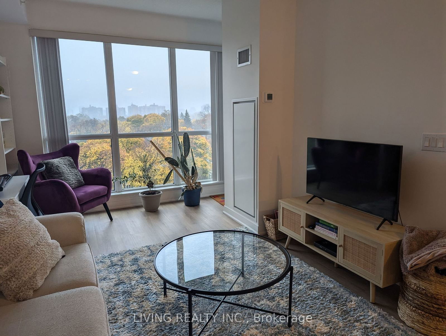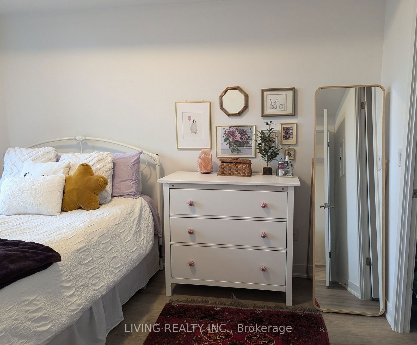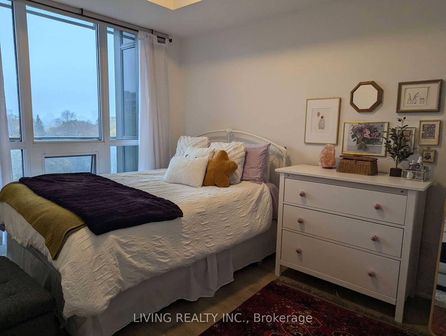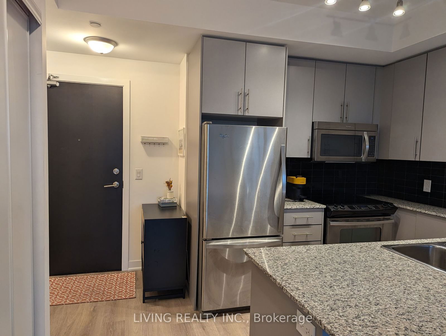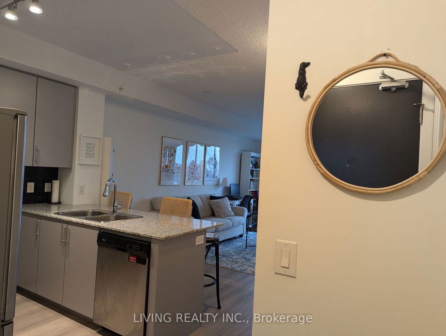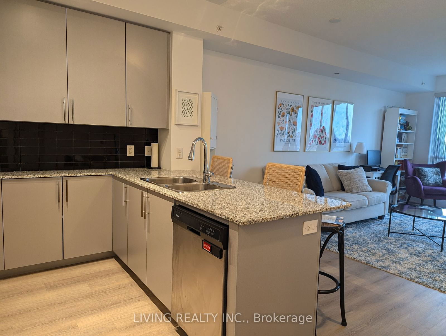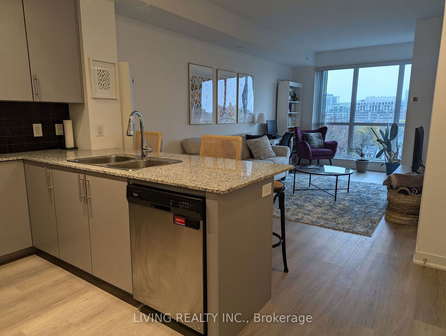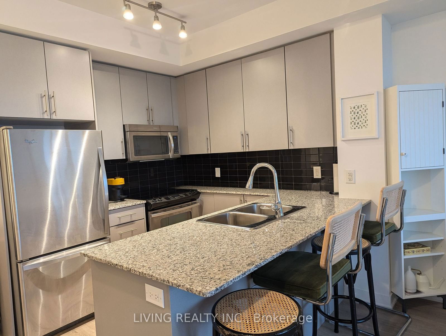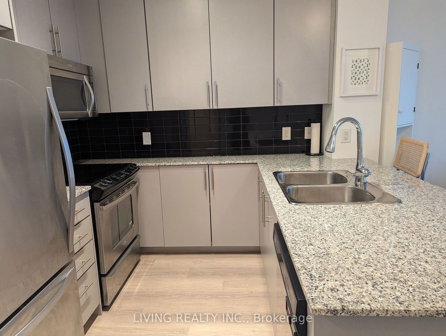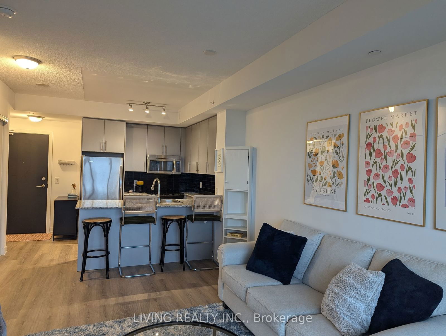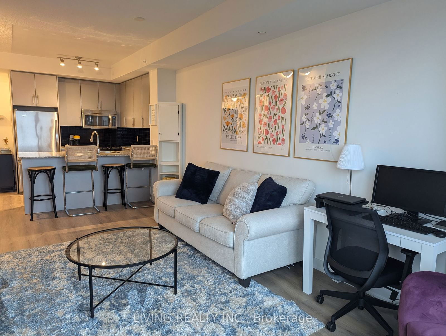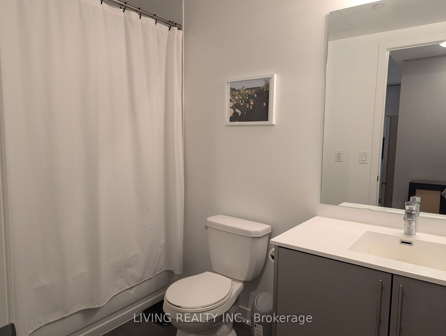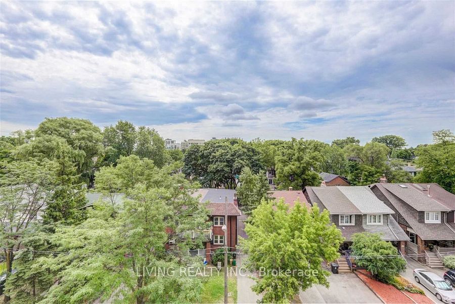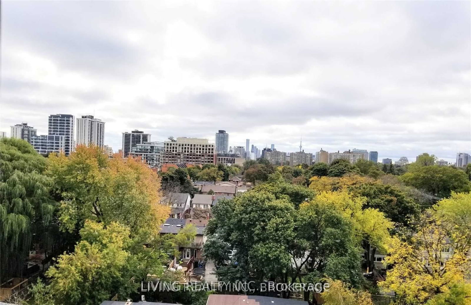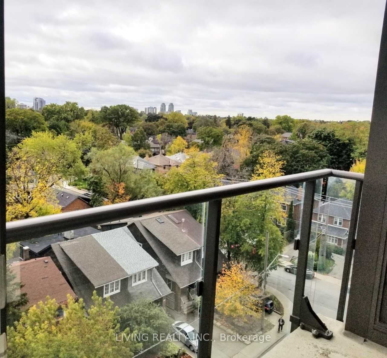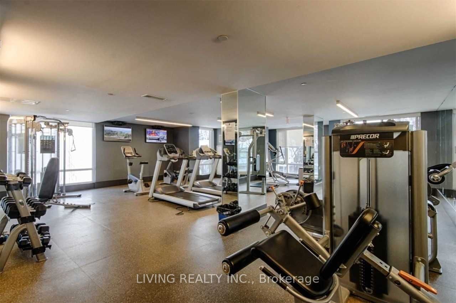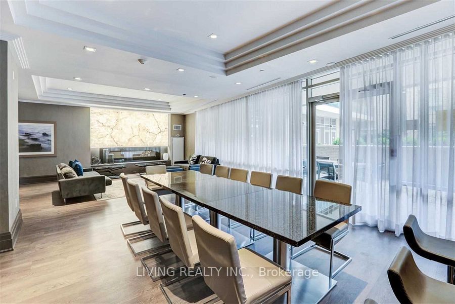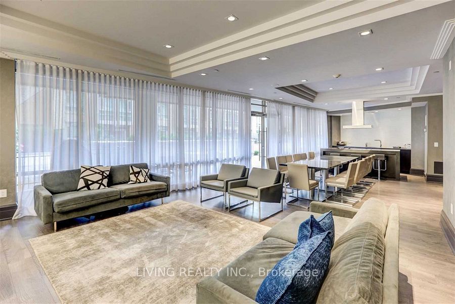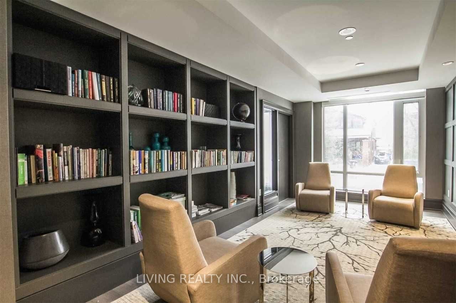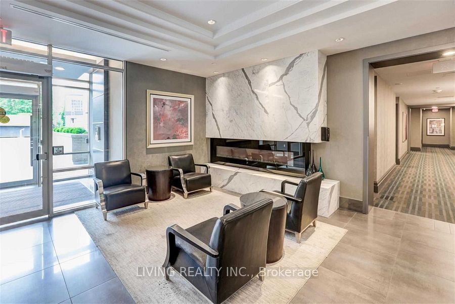803 - 60 Berwick Ave
Listing History
Unit Highlights
Maintenance Fees
Utility Type
- Air Conditioning
- Central Air
- Heat Source
- Gas
- Heating
- Heat Pump
Room Dimensions
Room dimensions are not available for this listing.
About this Listing
Experience the best of urban living in this exquisite, luxurious condo with a stunning southern exposure. Enjoy soaring 9-foot ceilings and an unobstructed view of the Toronto skyline, including CN Tower. This bright and modern unit has been well maintained with love and care! The unit shows like a model suite and comes with stainless steel appliances, granite countertops and laminate flooring throughout. The in-suite laundry adds convenience to your daily life. The condo's prime location offers easy access to subway, a variety of restaurants, supermarkets, coffee shops, and more. Building amenities are top-notch and include: 24-hour concierge service, fully equipped fitness center, Yoga studio, steam room, guest suites, Luxuriously appointed party room with indoor lounge and outdoor patio. The price includes six full-sized appliances, parking and a storage locker. This well-managed building boasts low condo fees, ensuring a hassle-free living experience. Move in and enjoy the luxury, convenience, and vibrant lifestyle that Yonge & Eglinton has to offer!
Extrasstainless steel fridge, stove, B/I microwave/hood fan, B/I dishwasher, full size white stacked washer/dryer and window blinds.
living realty inc.MLS® #C10416696
Amenities
Explore Neighbourhood
Similar Listings
Demographics
Based on the dissemination area as defined by Statistics Canada. A dissemination area contains, on average, approximately 200 – 400 households.
Price Trends
Maintenance Fees
Building Trends At The Berwick Condos
Days on Strata
List vs Selling Price
Offer Competition
Turnover of Units
Property Value
Price Ranking
Sold Units
Rented Units
Best Value Rank
Appreciation Rank
Rental Yield
High Demand
Transaction Insights at 60 Berwick Avenue
| Studio | 1 Bed | 1 Bed + Den | 2 Bed | 2 Bed + Den | 3 Bed | 3 Bed + Den | |
|---|---|---|---|---|---|---|---|
| Price Range | No Data | $550,000 - $640,000 | $650,000 - $700,000 | $930,000 | No Data | $1,530,000 | No Data |
| Avg. Cost Per Sqft | No Data | $1,006 | $1,031 | $1,060 | No Data | $938 | No Data |
| Price Range | $2,190 | $2,450 - $2,525 | $2,475 - $3,300 | $2,988 - $3,600 | $3,100 - $3,600 | $6,300 | No Data |
| Avg. Wait for Unit Availability | No Data | 81 Days | 127 Days | 130 Days | 411 Days | 177 Days | 50 Days |
| Avg. Wait for Unit Availability | 524 Days | 28 Days | 38 Days | 37 Days | 116 Days | 270 Days | No Data |
| Ratio of Units in Building | 1% | 31% | 25% | 22% | 9% | 13% | 3% |
Transactions vs Inventory
Total number of units listed and sold in Yonge and Eglinton
