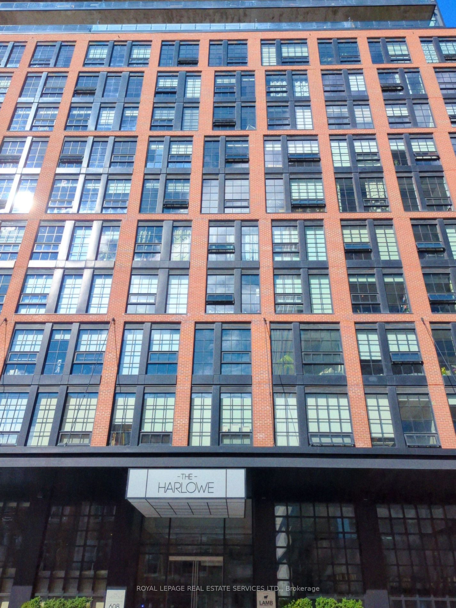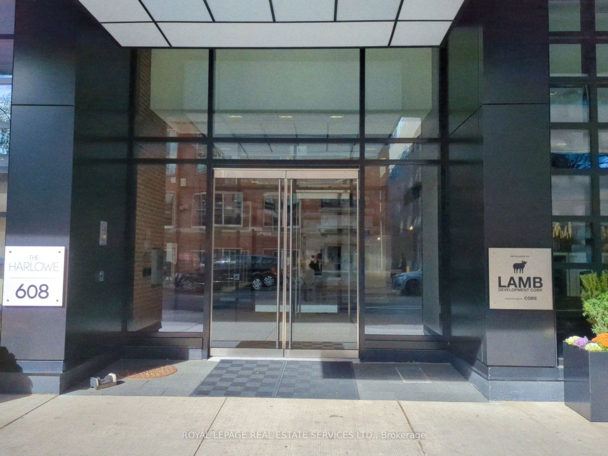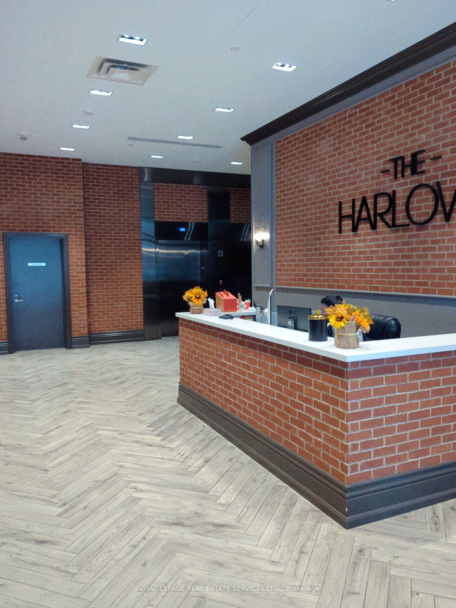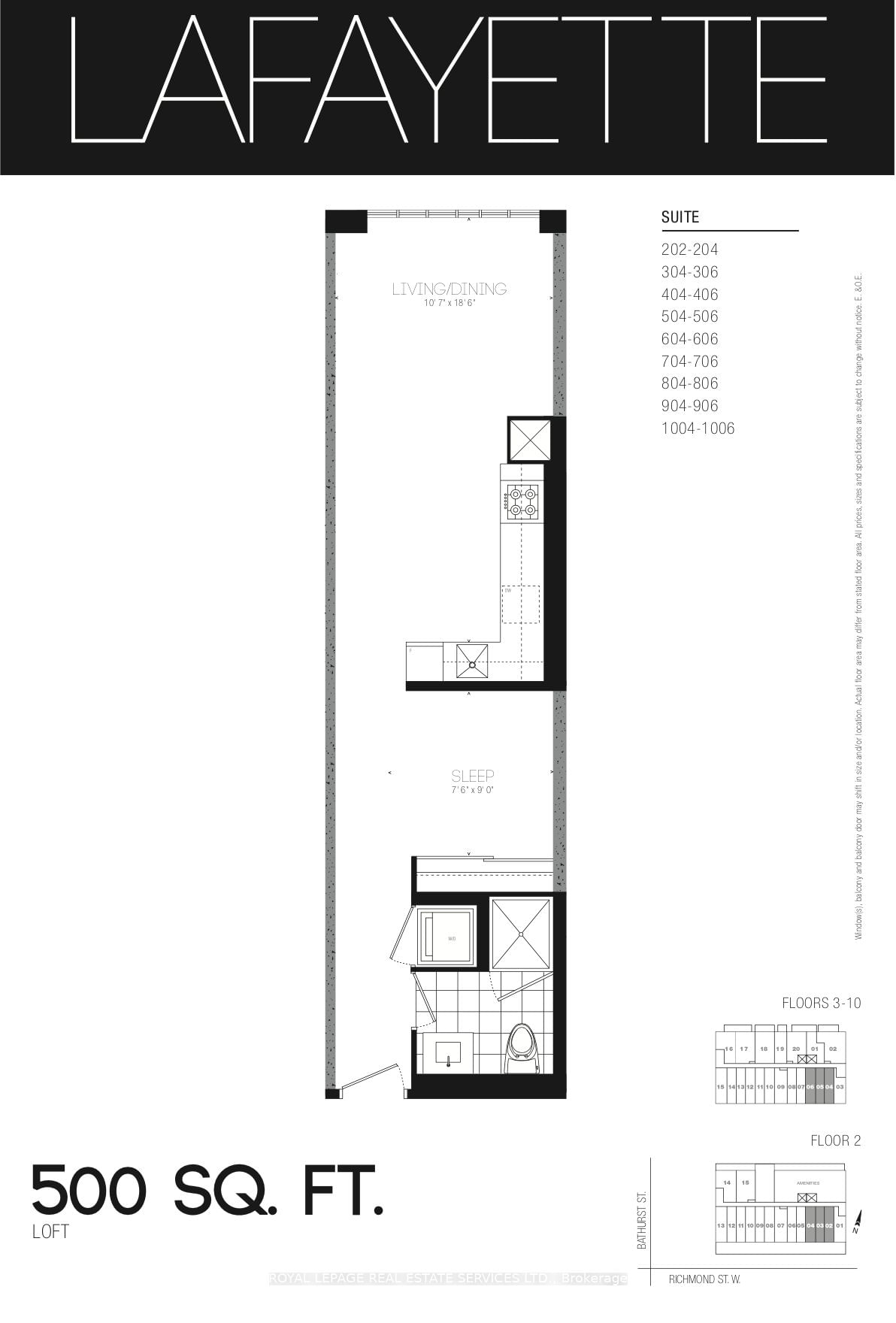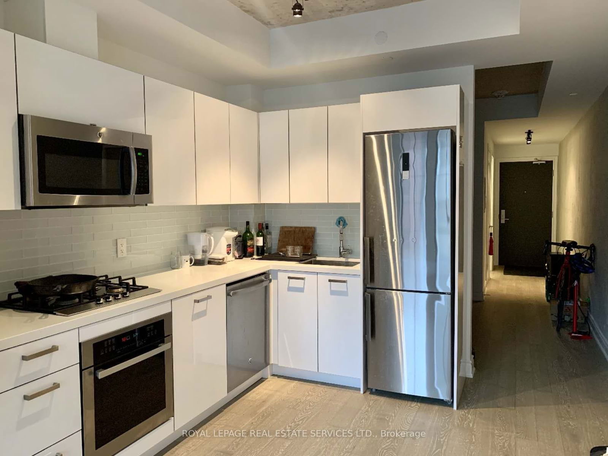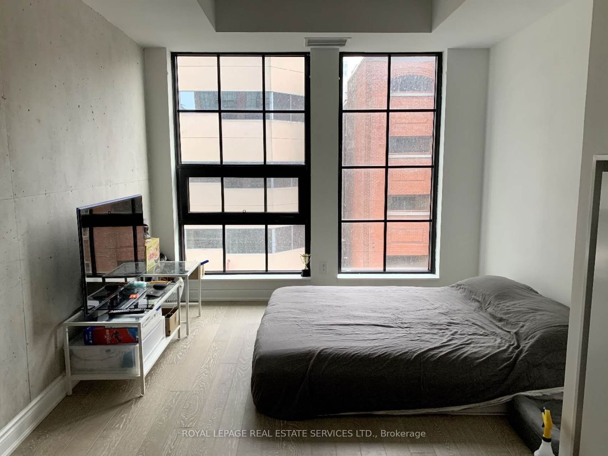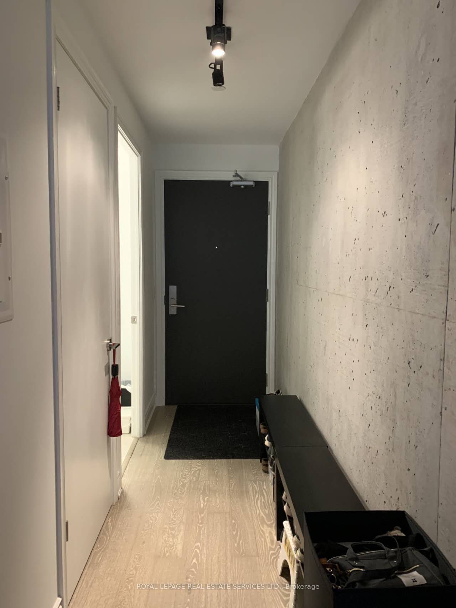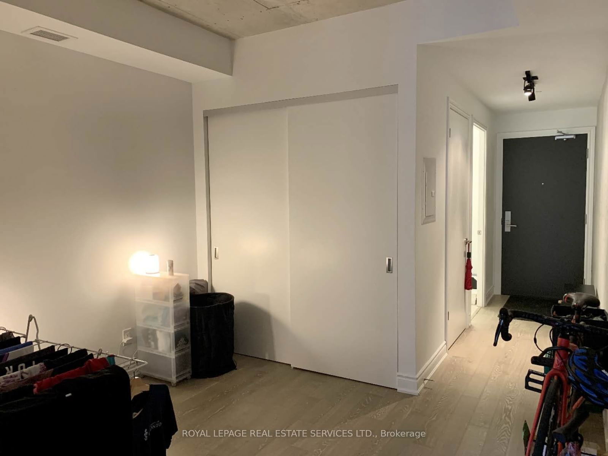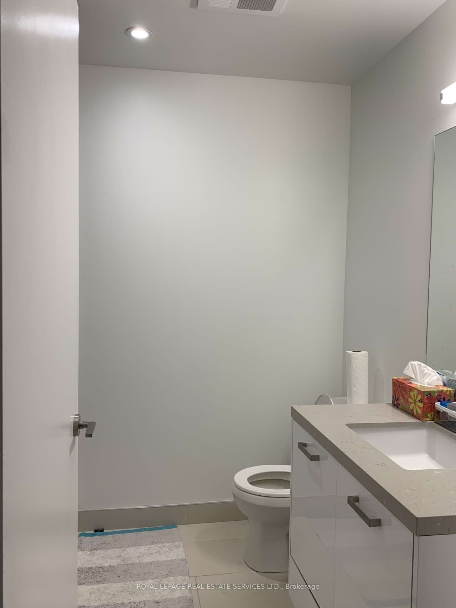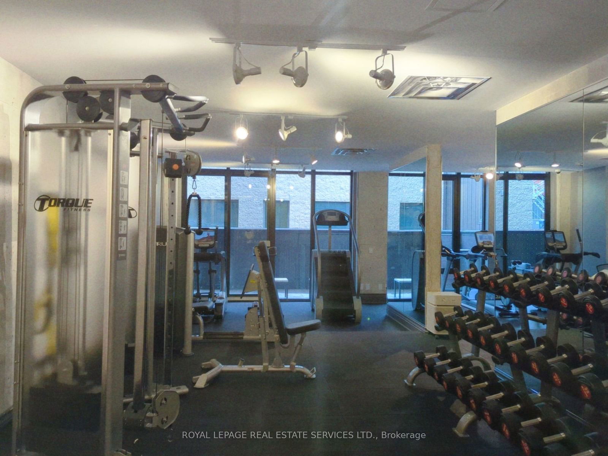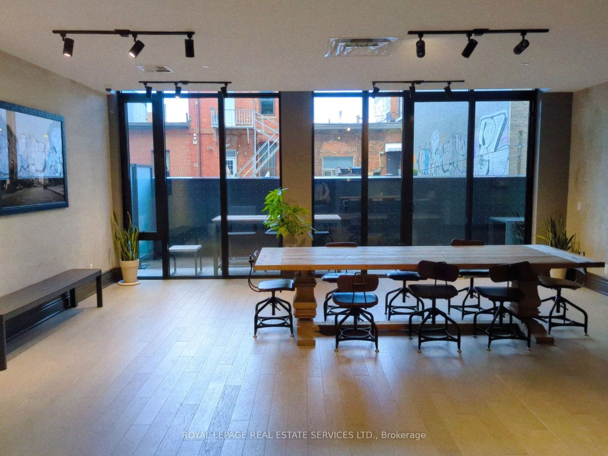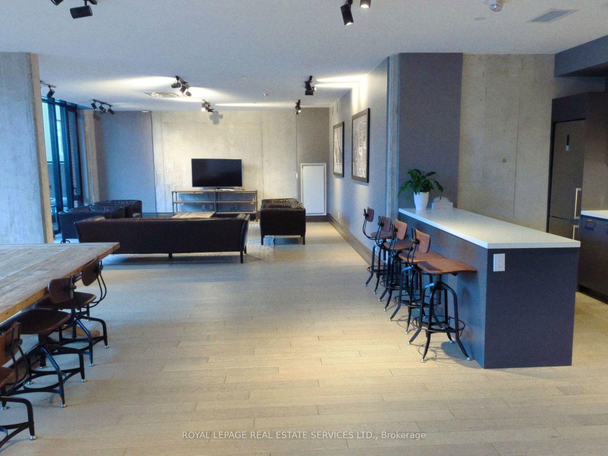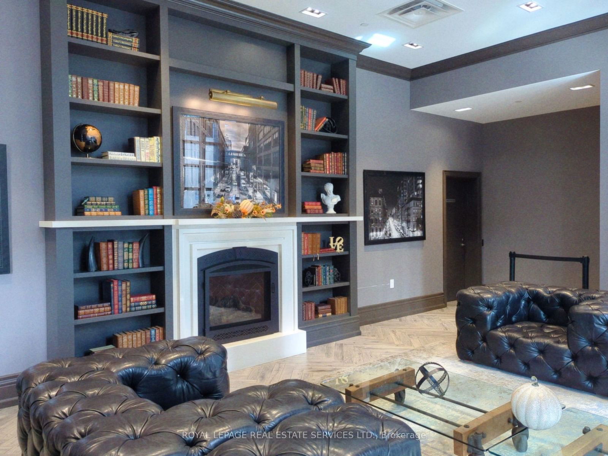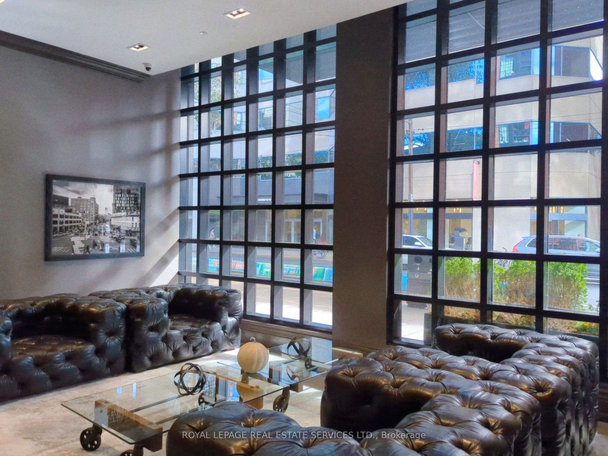305 - 608 Richmond St W
Listing History
Unit Highlights
Utilities Included
Utility Type
- Air Conditioning
- Central Air
- Heat Source
- Gas
- Heating
- Forced Air
Room Dimensions
About this Listing
Welcome To The Harlowe! Loftstyle Architecture In A Boutique Building With High Exposed ConcreteCeiling And Feature Walls, Floor To Ceiling Windows And Hardwood Flooring Throughout. ModernEuropean Style Kitchen With Stainless Steel Appliances, Stone Counters And Rare Gas Cooktop. SpaLike Bathroom With Glass Standup Shower. Bright Southern Exposure. Amenities Include- Gym,Party/Meeting Room, Guest Suites and Visitor Parkingwalking Distance From Queen And King St. StepsTo The Streetcar, Restaurants, Shopping And Entertainment.
royal lepage real estate services ltd.MLS® #C9392537
Amenities
Explore Neighbourhood
Similar Listings
Demographics
Based on the dissemination area as defined by Statistics Canada. A dissemination area contains, on average, approximately 200 – 400 households.
Price Trends
Maintenance Fees
Building Trends At The Harlowe Condos
Days on Strata
List vs Selling Price
Offer Competition
Turnover of Units
Property Value
Price Ranking
Sold Units
Rented Units
Best Value Rank
Appreciation Rank
Rental Yield
High Demand
Transaction Insights at 608 Richmond Street W
| Studio | 1 Bed | 1 Bed + Den | 2 Bed | 2 Bed + Den | 3 Bed | |
|---|---|---|---|---|---|---|
| Price Range | No Data | $495,000 - $500,000 | $645,000 - $788,000 | $930,000 - $960,000 | $1,600,000 | No Data |
| Avg. Cost Per Sqft | No Data | $997 | $1,099 | $1,103 | $1,278 | No Data |
| Price Range | $2,250 | $2,175 - $2,500 | $2,700 - $3,400 | $3,200 - $4,200 | No Data | No Data |
| Avg. Wait for Unit Availability | No Data | 37 Days | 77 Days | 96 Days | 327 Days | 128 Days |
| Avg. Wait for Unit Availability | 519 Days | 11 Days | 46 Days | 69 Days | No Data | 233 Days |
| Ratio of Units in Building | 1% | 58% | 20% | 17% | 3% | 2% |
Transactions vs Inventory
Total number of units listed and leased in Queen West
