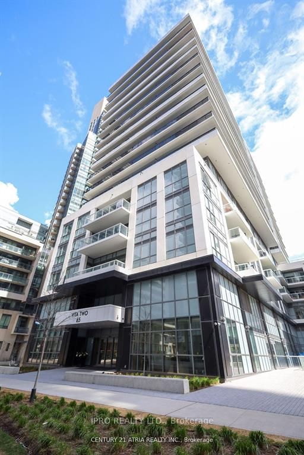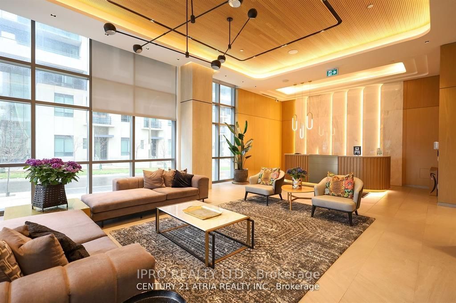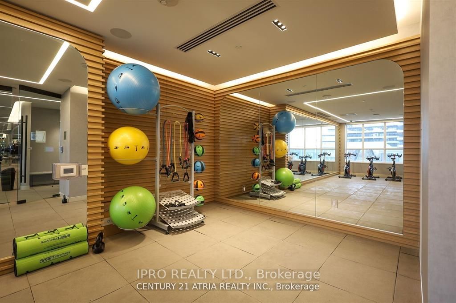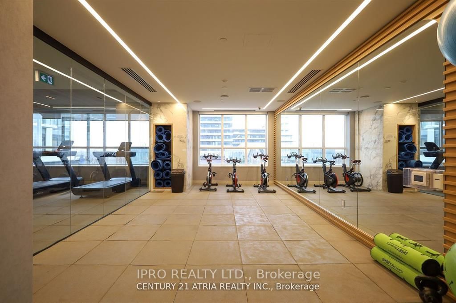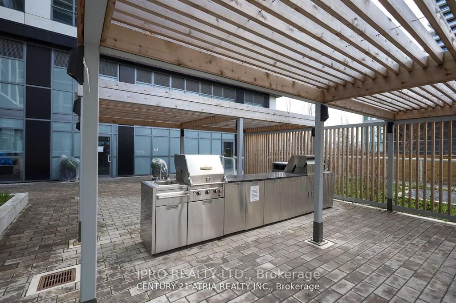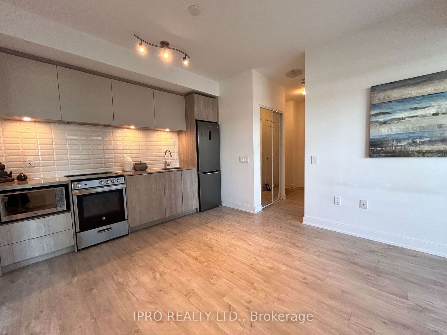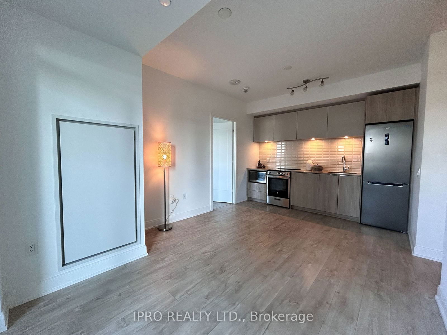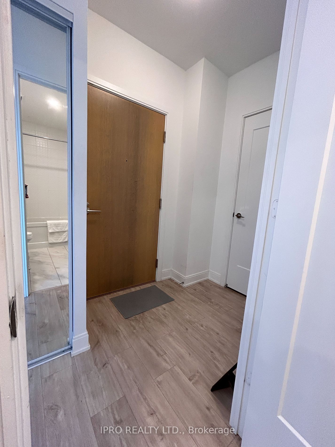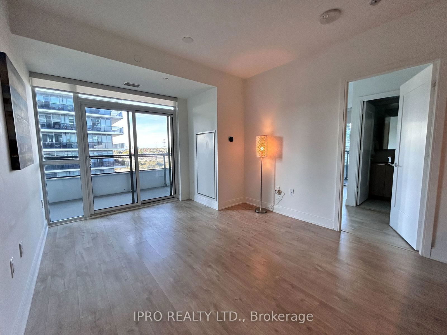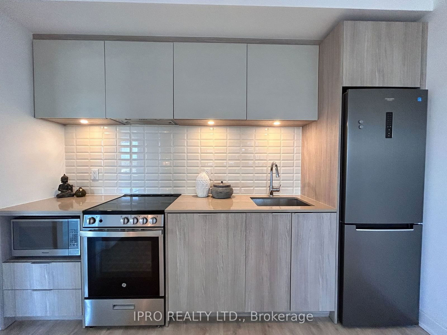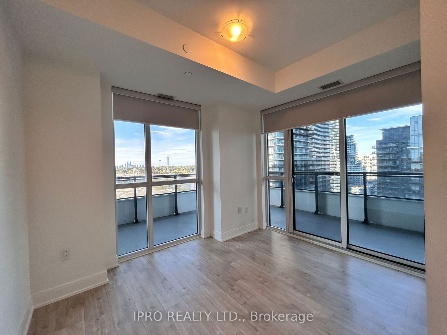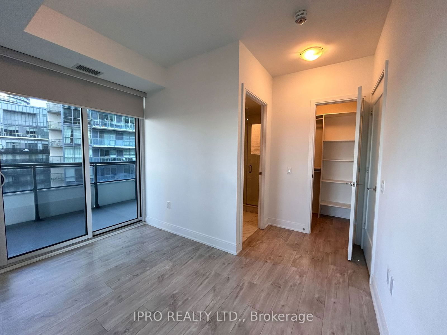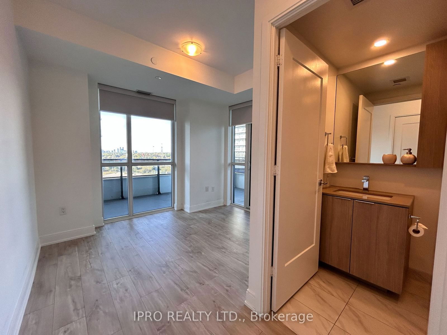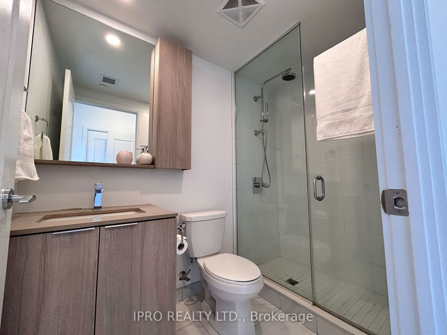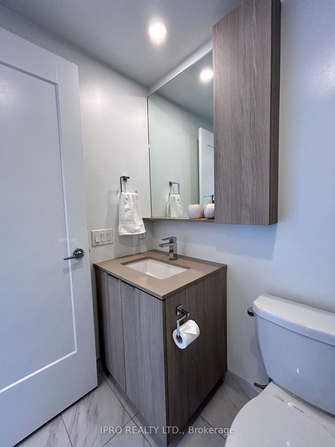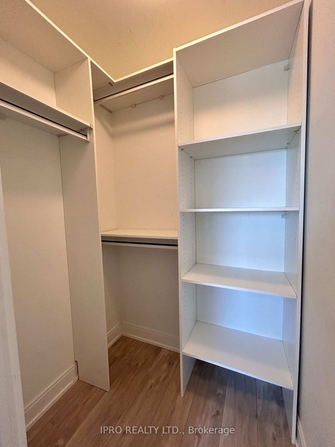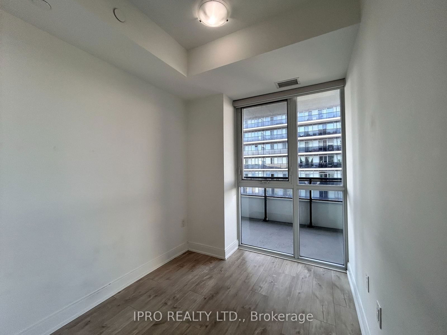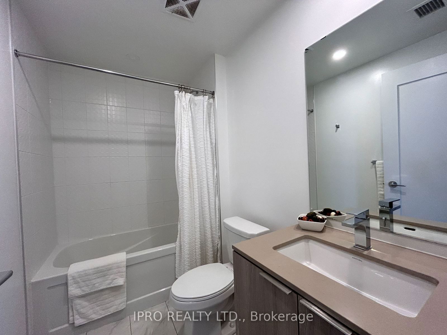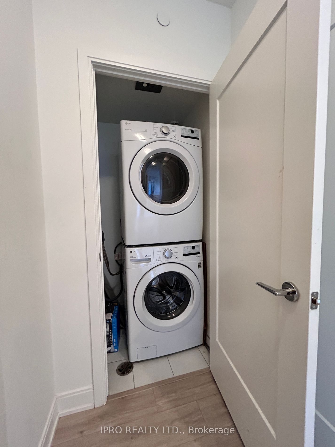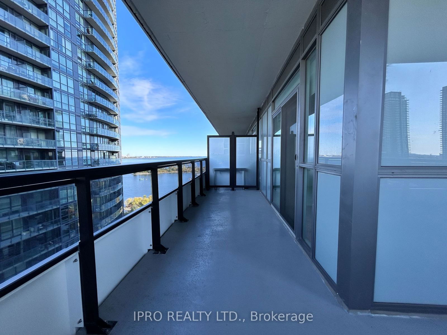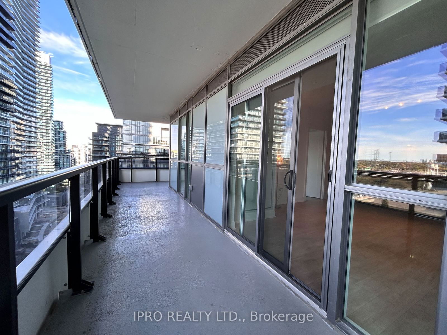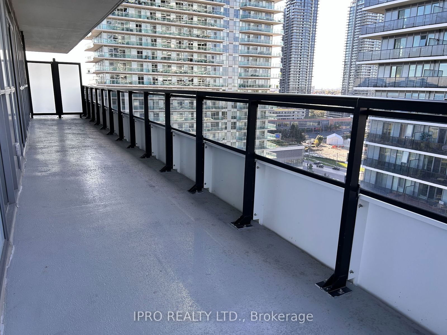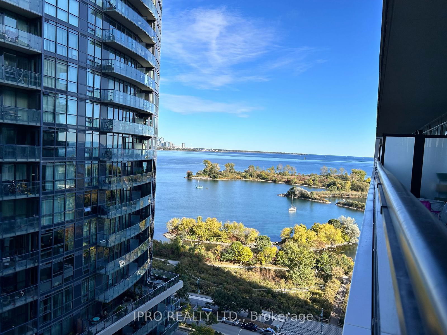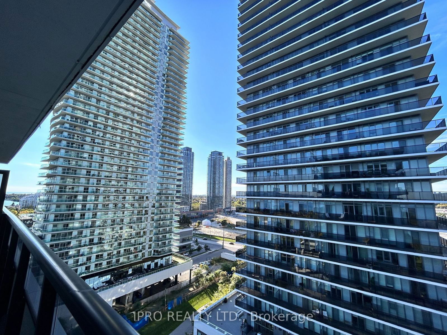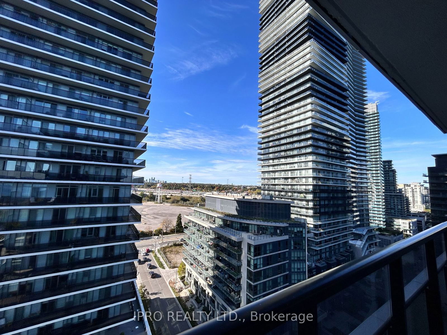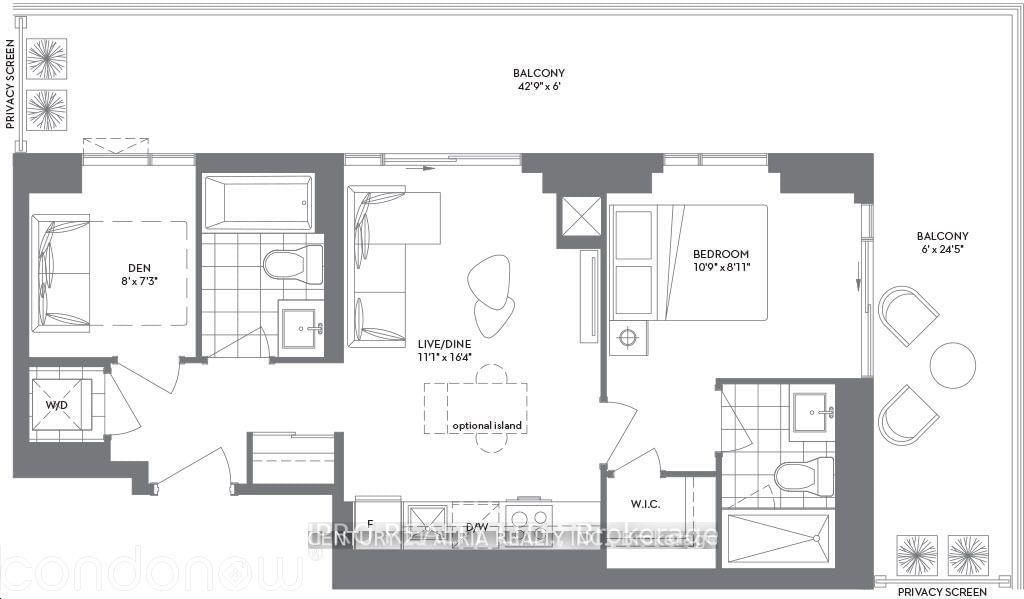Listing History
Unit Highlights
Utilities Included
Utility Type
- Air Conditioning
- Central Air
- Heat Source
- Gas
- Heating
- Forced Air
Room Dimensions
About this Listing
Fabulous corner unit in sought-after exclusive Vita 2 On The Lake condo, perfectly perched next to the lake! Just 2 years new 1 Br + Den condo with 2 full bathrooms featuring a Huge Wrap Around Balcony with 2 walk-outs from living room and primary bedroom. RARE find where den actually has windows & a view! The Modern Kitchen Is fitted with built-in dishwasher, built-in microwave, smooth-top range, sleek fridge & timeless white ceramic backsplash; Combined living/dining room with walk-out to balcony - which is wider than normal perfect for patio lounge/dining set. Primary bedroom has north-east view, ensuite bathroom, walk-in closet with built-in shelves & walk-out to balcony. Den can easily be used as 2nd bedroom or as a home office; Unit has full size stacked washer and dryer, floor to ceiling glass windows, mirrored closet & 9' ceiling; Comes with one parking and locker conveniently located behind the parking. State Of The Arts Amenities includes: Fitness Rm W/ Yoga Studio, sauna, Party Rm W/Bar, indoor Pool, Sun Deck, Bbq Area, Guest Suites & 24 Hr Concierge; Step out of the building and you are right on Marine Parade Dr facing the lake with downtown Toronto panoramic view, and next to Humber Bay Park!
ExtrasArea has all kinds of conveniences: restaurants, bus stop, grocery stores, banks & more; quick access to highways, short drive to downtown Toronto, fantastic bike/walk trails along waterfront, mere minutes to High Park and Humber River.
ipro realty ltd.MLS® #W9394648
Amenities
Explore Neighbourhood
Similar Listings
Demographics
Based on the dissemination area as defined by Statistics Canada. A dissemination area contains, on average, approximately 200 – 400 households.
Price Trends
Maintenance Fees
Building Trends At Vita Two on the Lake
Days on Strata
List vs Selling Price
Offer Competition
Turnover of Units
Property Value
Price Ranking
Sold Units
Rented Units
Best Value Rank
Appreciation Rank
Rental Yield
High Demand
Transaction Insights at 65 Annie Craig Drive
| 1 Bed | 1 Bed + Den | 2 Bed | 2 Bed + Den | 3 Bed + Den | |
|---|---|---|---|---|---|
| Price Range | $573,000 - $585,000 | $621,000 - $627,000 | $715,000 - $800,000 | $1,505,000 | No Data |
| Avg. Cost Per Sqft | $1,019 | $971 | $1,024 | $1,230 | No Data |
| Price Range | $2,450 | $2,500 - $3,000 | $2,850 - $3,450 | $4,000 - $5,300 | No Data |
| Avg. Wait for Unit Availability | 568 Days | 110 Days | 86 Days | No Data | No Data |
| Avg. Wait for Unit Availability | 108 Days | 23 Days | 17 Days | 61 Days | No Data |
| Ratio of Units in Building | 6% | 34% | 45% | 16% | 1% |
Transactions vs Inventory
Total number of units listed and leased in Mimico
